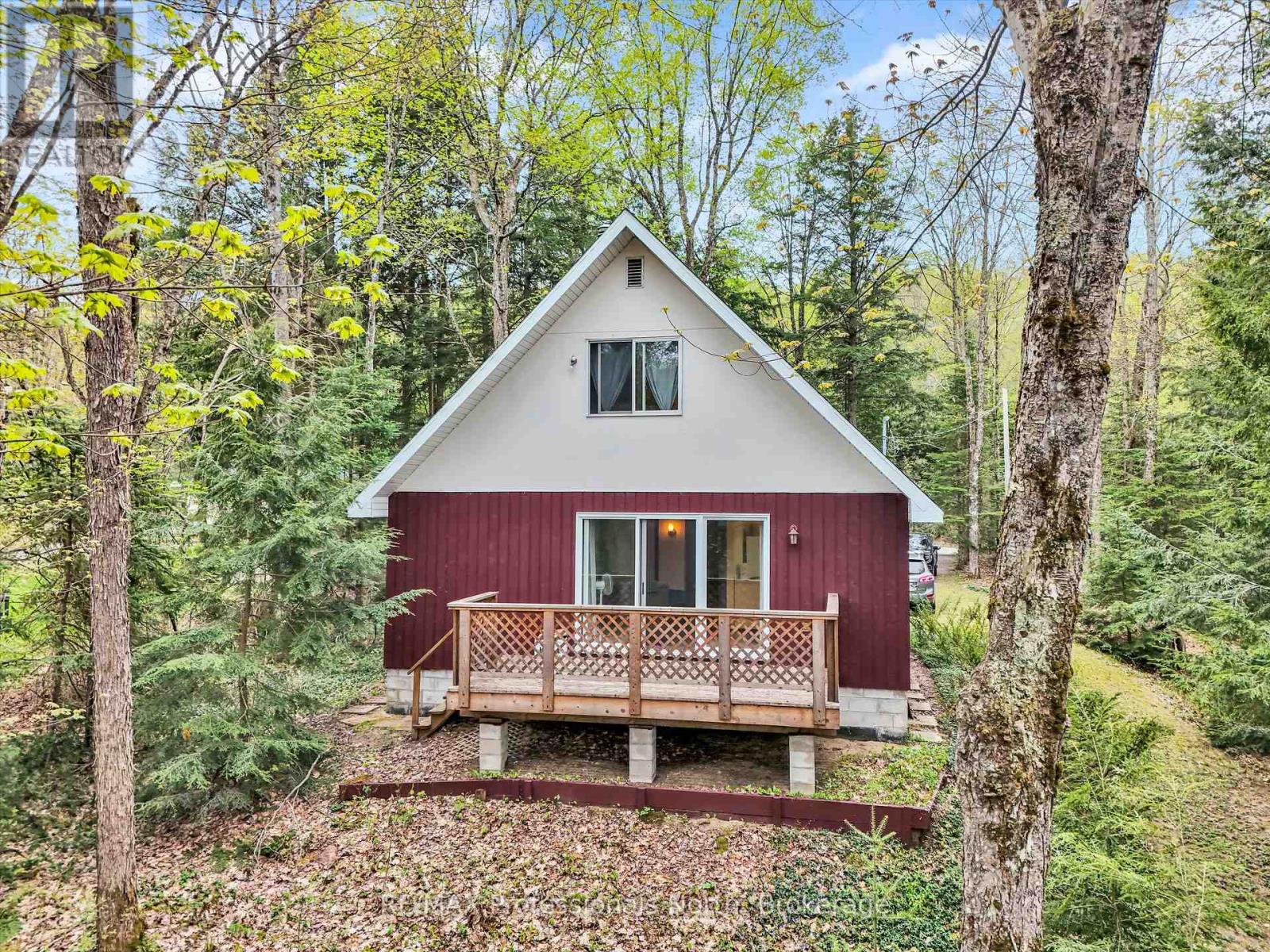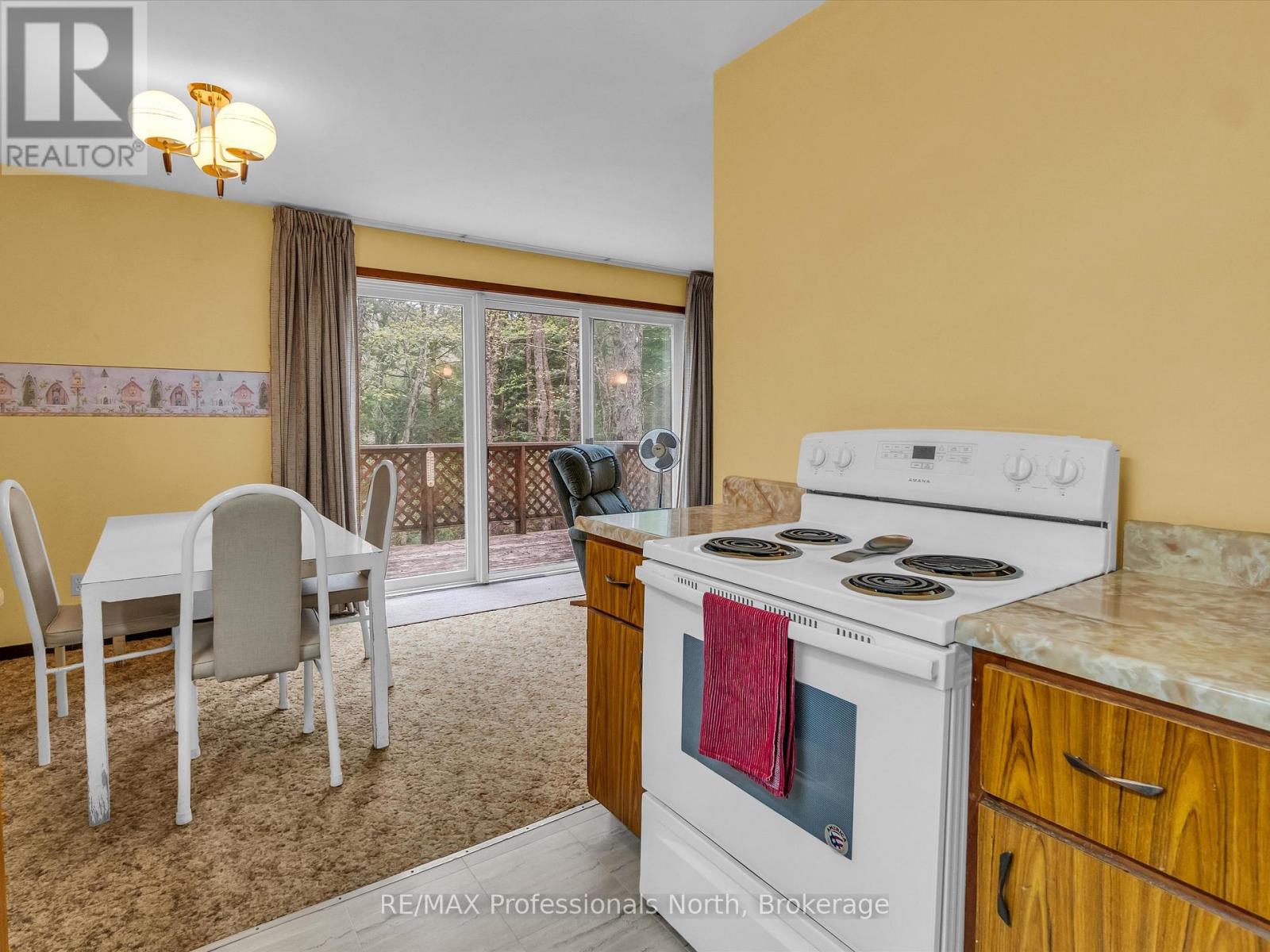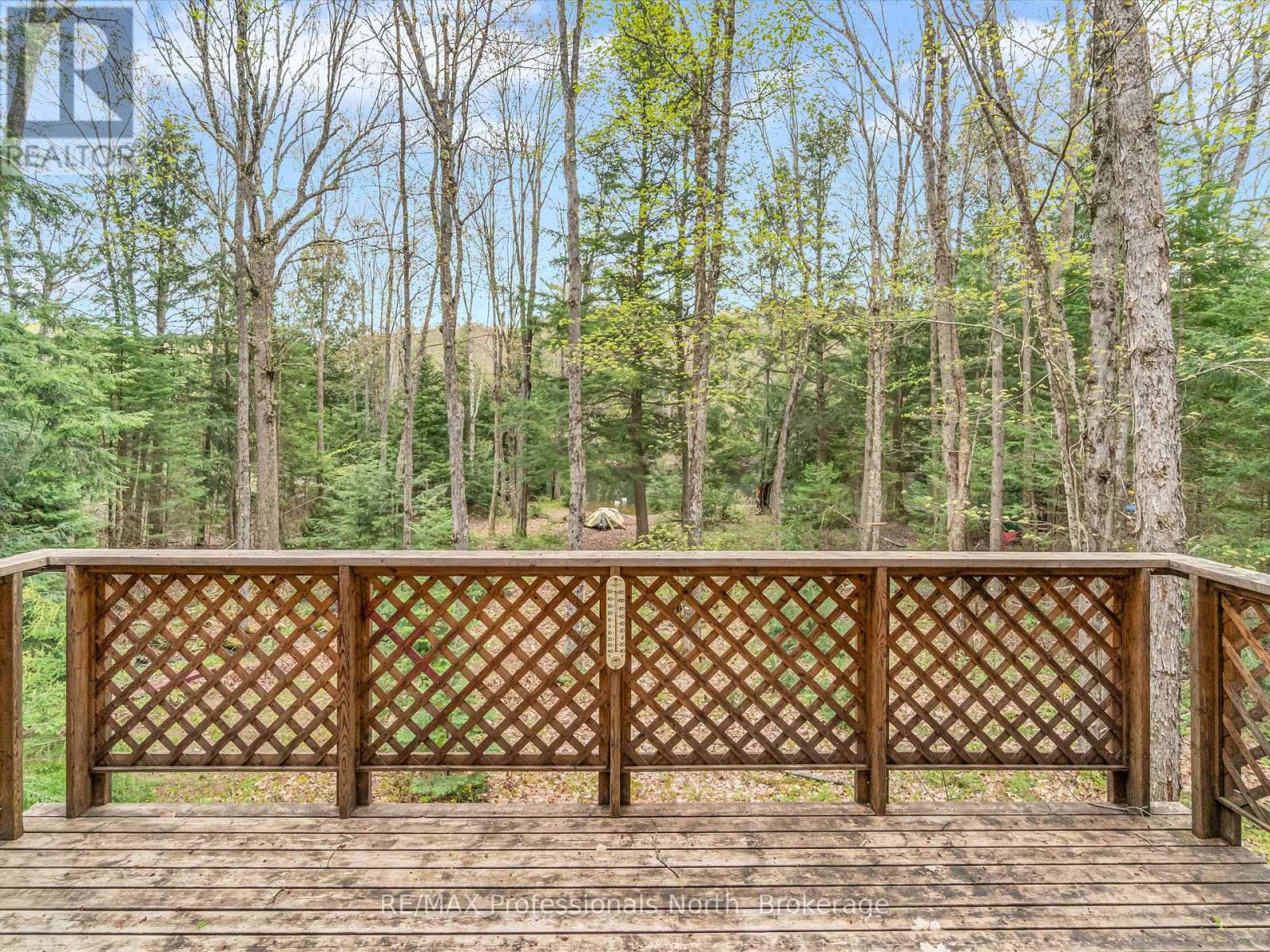
1165 SHERWOOD FOREST ROAD
Bracebridge, Ontario P1L1X3
$549,000
Address
Street Address
1165 SHERWOOD FOREST ROAD
City
Bracebridge
Province
Ontario
Postal Code
P1L1X3
Country
Canada
Days on Market
1 day
Property Features
Bathroom Total
1
Bedrooms Above Ground
3
Bedrooms Total
3
Property Description
Well maintained 3 bdrm Cottage in desirable "Sherwood Forest" on the Muskoka River with close proximity to all amenities of the Town of Bracebridge and accessible by good year round municipal road. Cottage (built 1982) features a main floor primary bedroom and adjacent 4 piece bathroom and open concept Dining/Living Room with walkout to front 8' x 16' deck. Upper level has 2 additional bedroom and full height unfinished basement which provides potential for additional living space or storage and makes the transformation of the dwelling into a fully winterized year round dwelling that much easier. Lot is well treed and private with 102 feet of waterfrontage with gentle slope to waterfront and easy level driveway from road to cottage. Other features include 200 amp service, wood stove, storage shed and small dock. (id:58834)
Property Details
Location Description
Fraserburg Rd & Sherwood Forest
Price
549000.00
ID
X12153147
Equipment Type
None
Structure
Deck, Shed
Features
Hillside, Level lot, Wooded area, Irregular lot size, Sloping, Partially cleared, Level
Rental Equipment Type
None
Transaction Type
For sale
Water Front Type
Waterfront
Listing ID
28323139
Ownership Type
Freehold
Property Type
Single Family
Building
Bathroom Total
1
Bedrooms Above Ground
3
Bedrooms Total
3
Basement Type
Full (Unfinished)
Heating Fuel
Electric
Heating Type
Baseboard heaters
Size Interior
700 - 1100 sqft
Type
House
Utility Water
Lake/River Water Intake
Room
| Type | Level | Dimension |
|---|---|---|
| Bedroom 2 | Second level | 3.4 m x 3.5 m |
| Bedroom 3 | Second level | 3.5 m x 3.7 m |
| Utility room | Lower level | 7.5 m x 8.1 m |
| Kitchen | Main level | 2.4 m x 2.5 m |
| Dining room | Main level | 2.5 m x 2.6 m |
| Living room | Main level | 3.5 m x 4.9 m |
| Mud room | Main level | 1.6 m x 2.8 m |
| Bathroom | Main level | 2 m x 2.2 m |
| Primary Bedroom | Main level | 3.4 m x 3.7 m |
Land
Size Total Text
102 x 266 FT|1/2 - 1.99 acres
Access Type
Year-round access, Private Docking
Acreage
false
Sewer
Septic System
SizeIrregular
102 x 266 FT
To request a showing, enter the following information and click Send. We will contact you as soon as we are able to confirm your request!

This REALTOR.ca listing content is owned and licensed by REALTOR® members of The Canadian Real Estate Association.




































