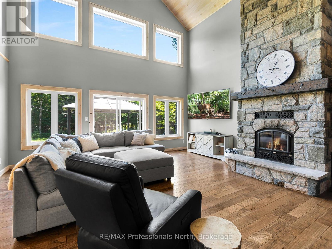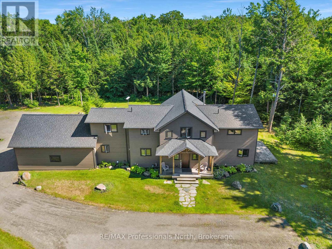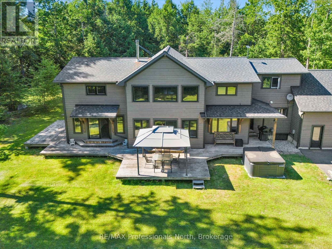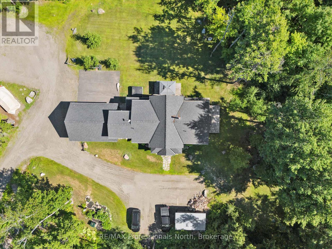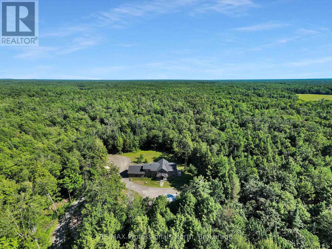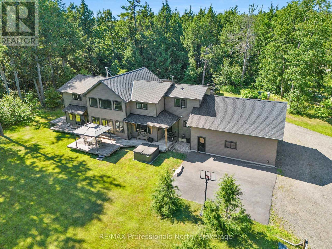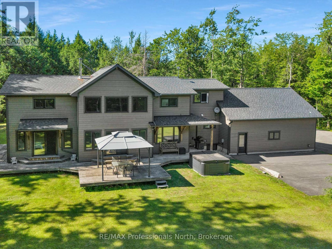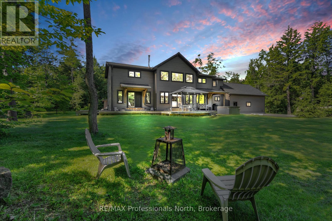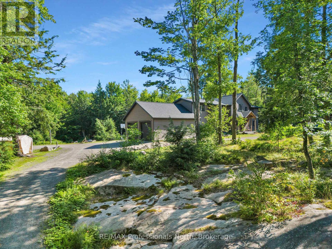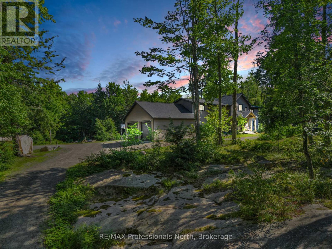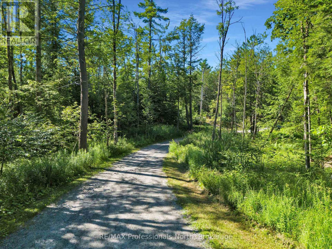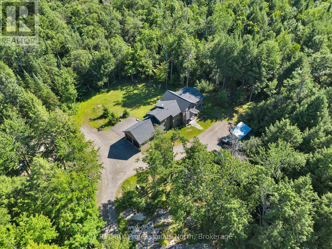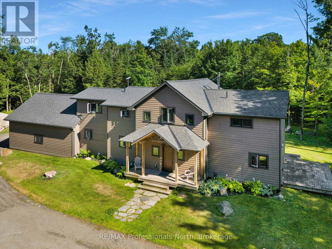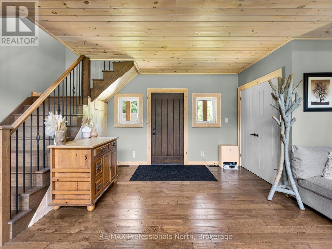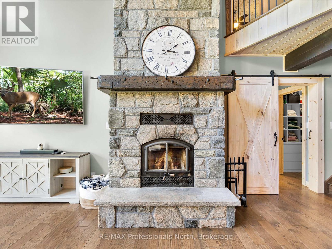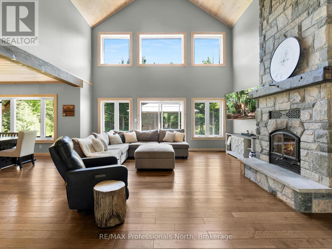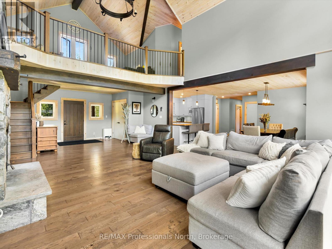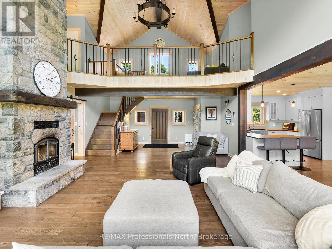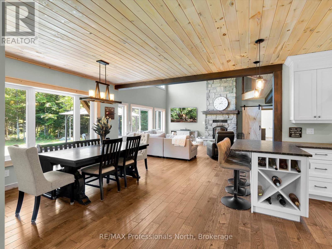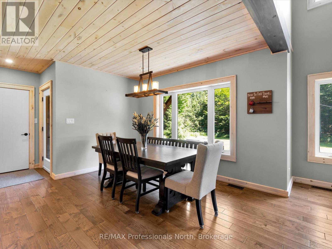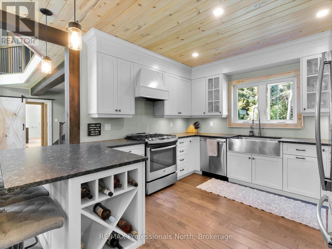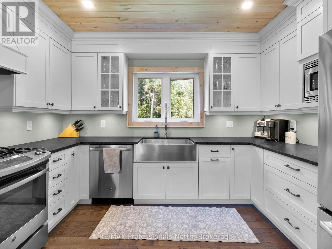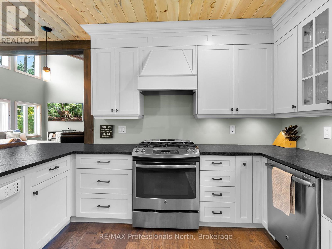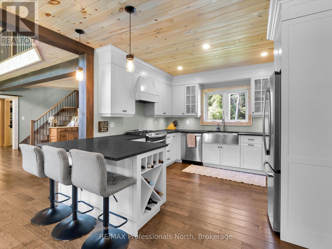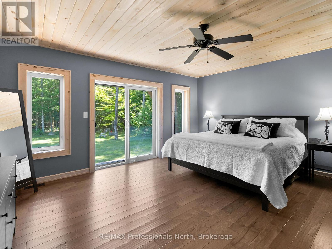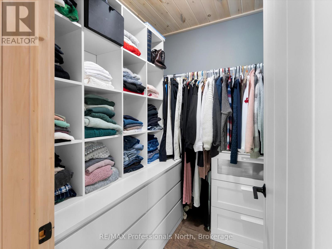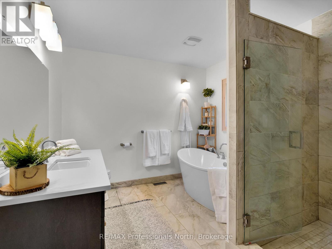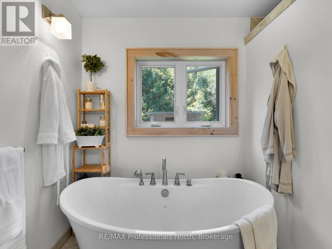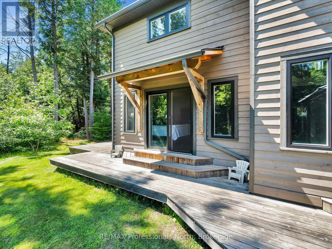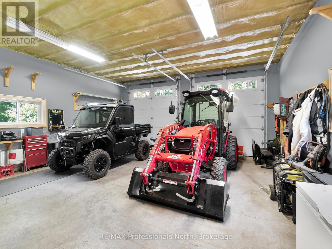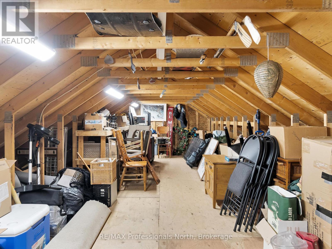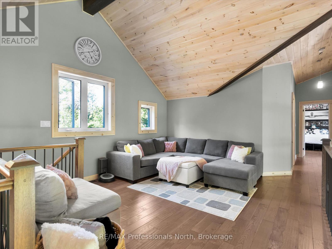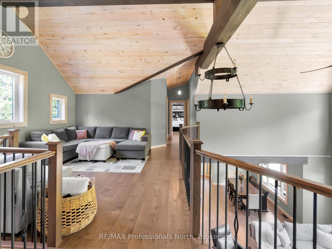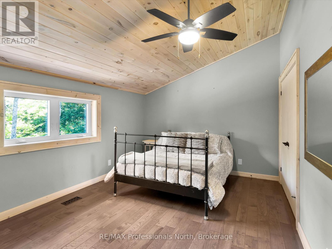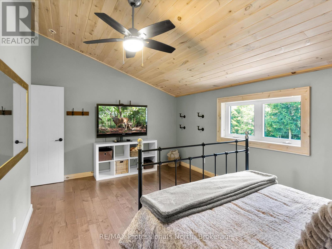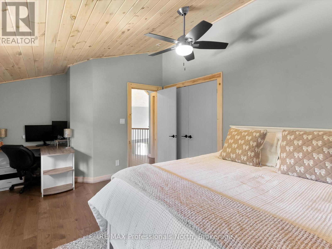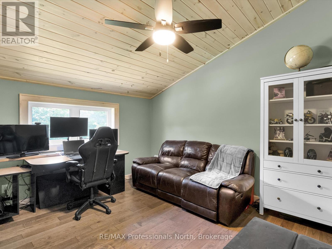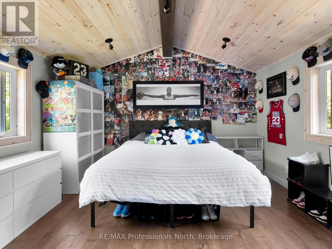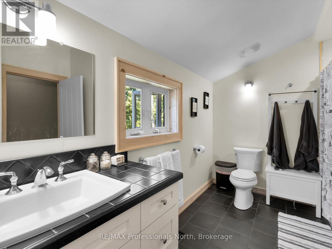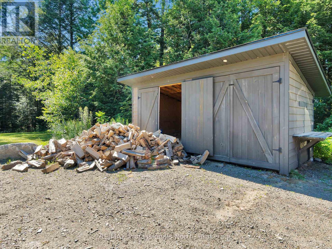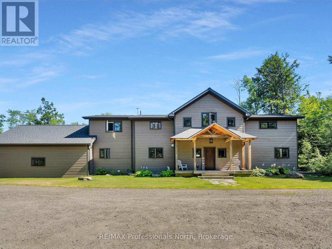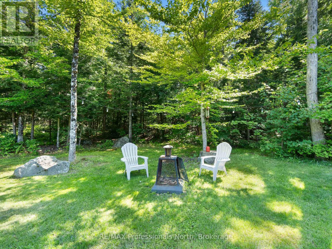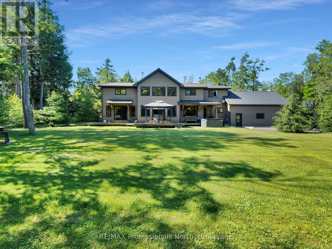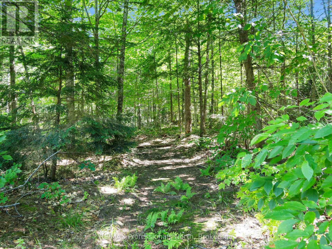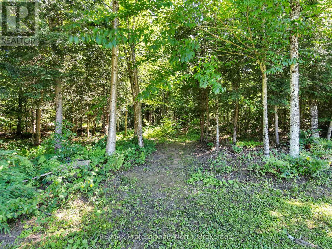
1224 PETERSON ROAD
Bracebridge, Ontario P1L1X1
$1,399,000
Address
Street Address
1224 PETERSON ROAD
City
Bracebridge
Province
Ontario
Postal Code
P1L1X1
Country
Canada
Days on Market
25 days
Property Features
Bathroom Total
3
Bedrooms Above Ground
4
Bedrooms Total
4
Property Description
Welcome to your dream country retreat, where nature and luxury meet, just a short 10-minute drive to all the amenities of Bracebridge. This custom-built, two-storey home offers timeless appeal with striking Post & Beam accents, and exceptional craftsmanship throughout. This private and tranquil oasis has established trails throughout the mixed forest ideal for exploring the level and landscaped 9.9 acre parcel of land. Step inside and be captivated by the exquisite soaring two-storey stone wood-burning fireplace in Living Room showcased by solid red oak flooring milled from trees grown right on the property - truly a one-of-a-kind detail! Designed for families and professionals alike, the home features four spacious bedrooms, with main floor Primary Suite, complete with walk in closed and 5 piece ensuite, a massive home office, and 3 additional beautifully appointed bedrooms. Large banks of floor to ceiling windows flood the home with natural light and bring the outdoors in with all principal rooms commanding exceptional vistas. The open concept main floor is ideal for entertaining family and friends with the kitchen boasting ample cupboard space, additional pantry and 4 burner propane stove that will impress any home chef. Enjoy the numerous walk outs to multiple cedar decks which are ideal spaces to continue your entertaining, outdoor living or quiet times by the fire pit. This beautiful acreage offers gorgeous granite outcroppings, a variety of mixed bush and a calmness that will help you unwind from the most hectic of days. Added features include a Generac link on the hydro meter ensuring you're ready for any power outages, ICF foundation, spray foam insulation interior and exterior walls. Lets not forget the garage/workshop with approx. 12-foot ceilings, radiant in-floor heating, and drywall finish, this space is as functional as it is comfortable for year-round use Don't miss out on this exceptional house - truly a house for all seasons. (id:58834)
Property Details
Location Description
Germania Rd & Peterson
Price
1399000.00
ID
X12307551
Structure
Deck, Porch, Shed
Features
Level lot, Wooded area, Irregular lot size, Flat site, Level
Transaction Type
For sale
Listing ID
28653996
Ownership Type
Freehold
Property Type
Single Family
Building
Bathroom Total
3
Bedrooms Above Ground
4
Bedrooms Total
4
Basement Type
Crawl space (Unfinished)
Cooling Type
Ventilation system, Air exchanger
Exterior Finish
Wood
Heating Fuel
Propane
Heating Type
Forced air
Size Interior
2500 - 3000 sqft
Type
House
Utility Water
Drilled Well
Room
| Type | Level | Dimension |
|---|---|---|
| Family room | Second level | 5.8 m x 2.8 m |
| Bedroom 2 | Second level | 4.6 m x 4.2 m |
| Bedroom 3 | Second level | 5.4 m x 4 m |
| Bedroom 4 | Second level | 5.4 m x 3 m |
| Office | Second level | 3.7 m x 4 m |
| Bathroom | Second level | 3.7 m x 2.2 m |
| Living room | Main level | 5.8 m x 7.7 m |
| Dining room | Main level | 3.8 m x 3.7 m |
| Kitchen | Main level | 3.8 m x 4 m |
| Primary Bedroom | Main level | 5.4 m x 5.6 m |
| Bathroom | Main level | 3.9 m x 3.1 m |
| Bathroom | Main level | 2.3 m x 1.1 m |
| Pantry | Main level | 1.9 m x 1.3 m |
| Foyer | Main level | 3.7 m x 2.1 m |
| Laundry room | Main level | 2.5 m x 1.9 m |
Land
Size Total Text
457 x 830 FT|5 - 9.99 acres
Access Type
Year-round access
Acreage
true
Landscape Features
Landscaped
Sewer
Septic System
SizeIrregular
457 x 830 FT
To request a showing, enter the following information and click Send. We will contact you as soon as we are able to confirm your request!

This REALTOR.ca listing content is owned and licensed by REALTOR® members of The Canadian Real Estate Association.

