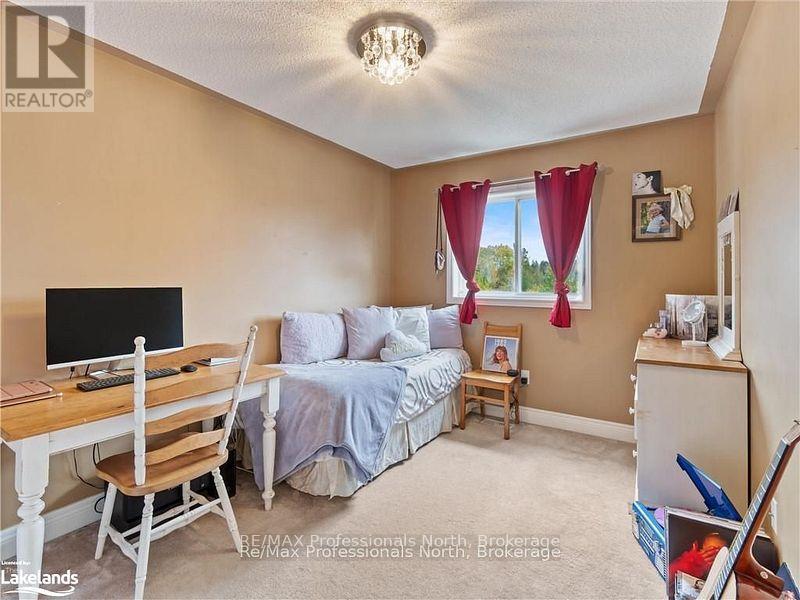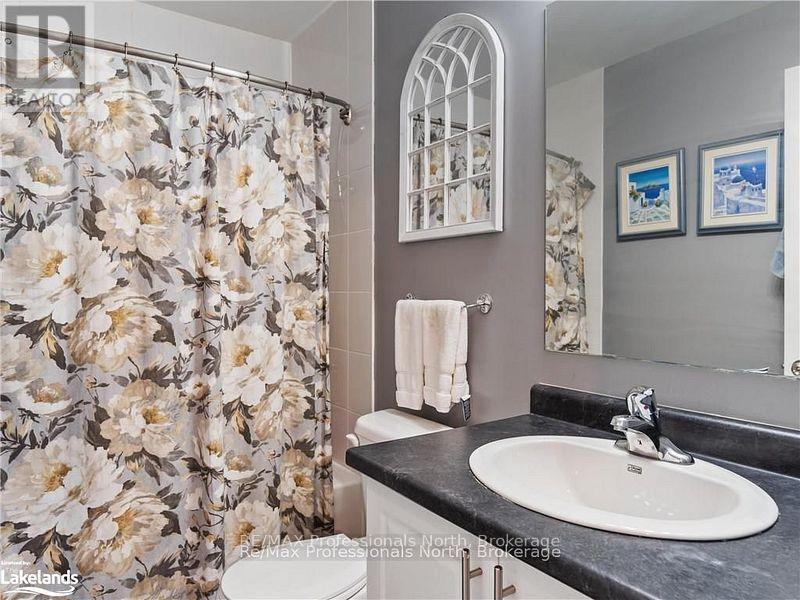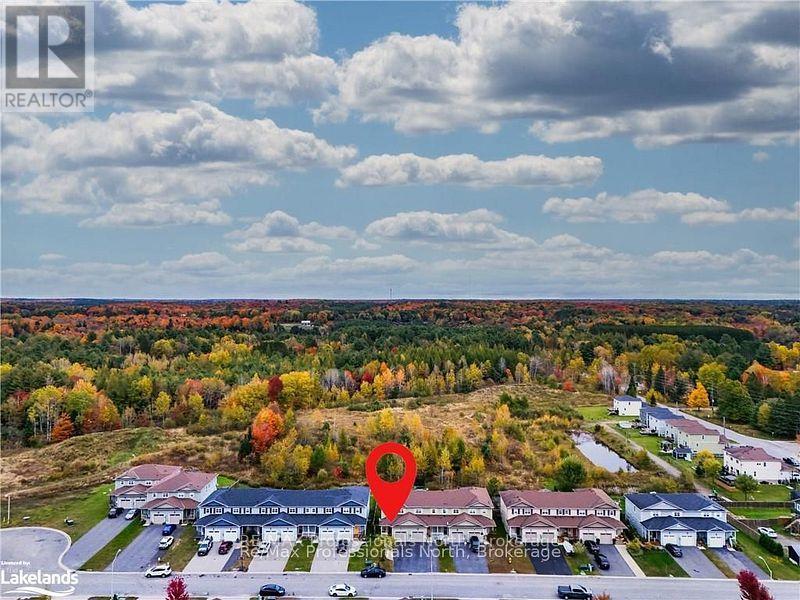
35 LITTLE RYAN'S WAY
Bracebridge, Ontario P1L1W9
$549,000
Address
Street Address
35 LITTLE RYAN'S WAY
City
Bracebridge
Province
Ontario
Postal Code
P1L1W9
Country
Canada
Days on Market
1 day
Property Features
Bathroom Total
3
Bedrooms Above Ground
3
Bedrooms Total
3
Property Description
Bright, Beautiful, and Affordable end unit Townhome in a Family-Friendly Neighborhood! Discover this impeccably maintained 3-bedroom, 2.5-bathroom townhome, offering both style and comfort in a sought-after community. Built in 2014, this home boasts a thoughtfully landscaped, fully fenced backyard perfect for privacy and your pets to enjoy along with a charming deck and gazebo, ideal for outdoor relaxation. Step inside to a modern, open-concept layout with a full set of stainless steel kitchen appliances center island plan, with ample room for dining table and living space. . The single attached garage provides additional storage or parking with driveway offering parking spaces for 3 vehicles. The laundry area is in the unfinished and presents an exciting opportunity to expand your living space or keep it as extra storage. Situated in a prime location, you'll enjoy easy access to the Sportsplex, BMLSS, and scenic trails. Plus, this home is on a convenient school bus route for BPS, Monck, MMO, and St. Dominics. Move-in ready, this townhome offers everything you need, simply unpack and start enjoying your new space. Quick closing is available, so don't miss your chance to call this gem home! (id:58834)
Property Details
Location Description
Douglas Dr & LIttle Ryan's Way
Price
549000.00
ID
X12060035
Equipment Type
Water Heater
Features
Sump Pump
Rental Equipment Type
Water Heater
Transaction Type
For sale
Listing ID
28116083
Ownership Type
Freehold
Property Type
Single Family
Building
Bathroom Total
3
Bedrooms Above Ground
3
Bedrooms Total
3
Basement Type
Full (Unfinished)
Cooling Type
Central air conditioning
Exterior Finish
Vinyl siding
Heating Fuel
Natural gas
Heating Type
Forced air
Size Interior
1099.9909 - 1499.9875 sqft
Type
Row / Townhouse
Utility Water
Municipal water
Room
| Type | Level | Dimension |
|---|
Land
Size Total Text
25.4 x 125.8 Acre
Acreage
false
Sewer
Sanitary sewer
SizeIrregular
25.4 x 125.8 Acre
To request a showing, enter the following information and click Send. We will contact you as soon as we are able to confirm your request!

This REALTOR.ca listing content is owned and licensed by REALTOR® members of The Canadian Real Estate Association.


































