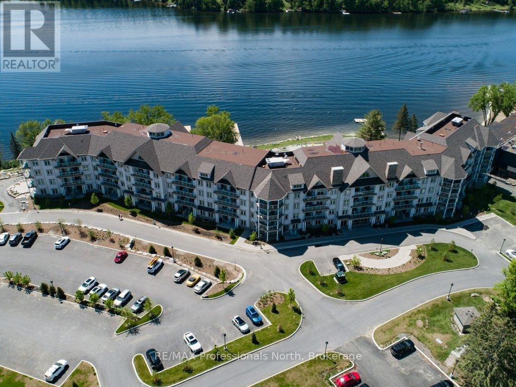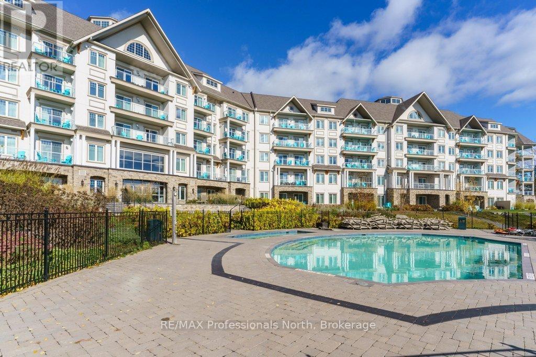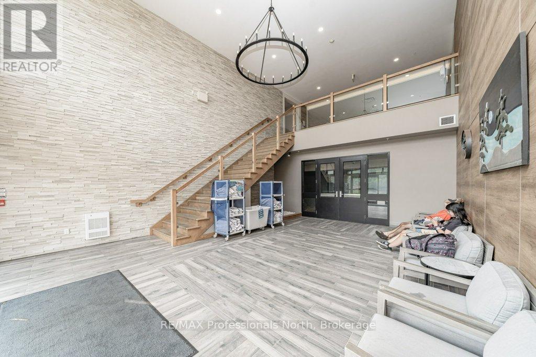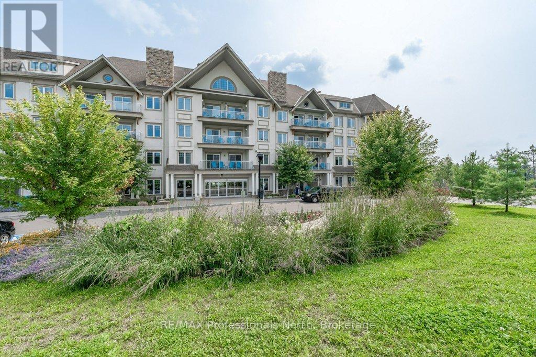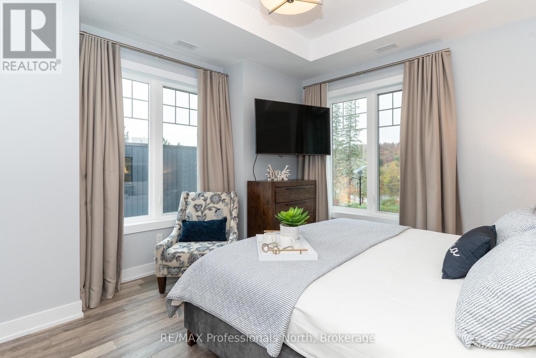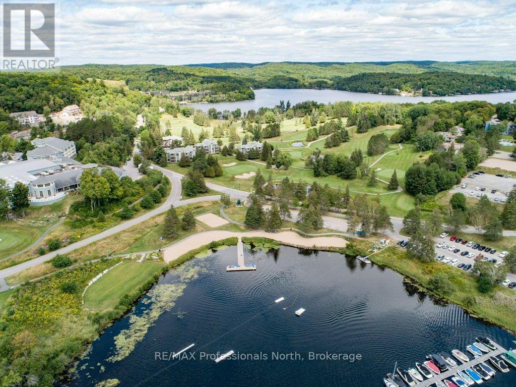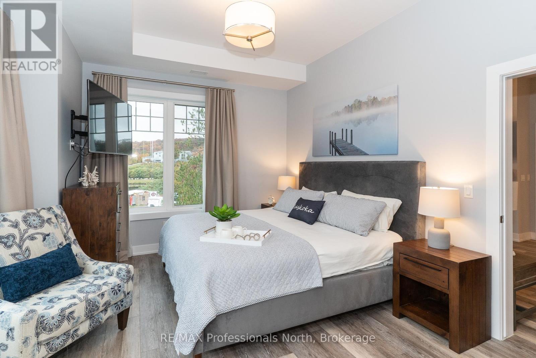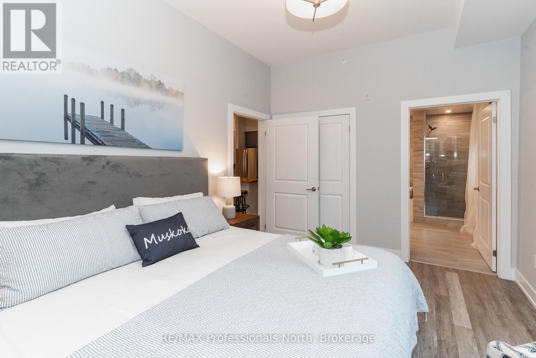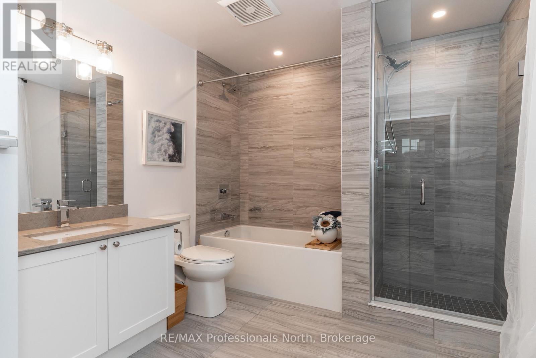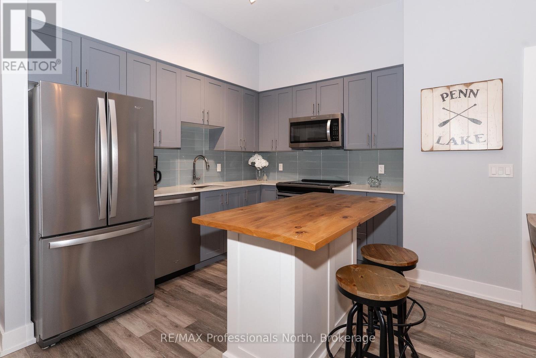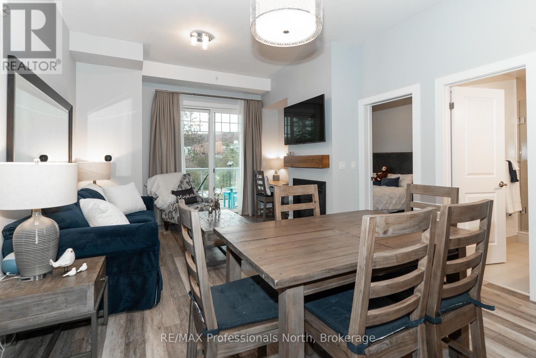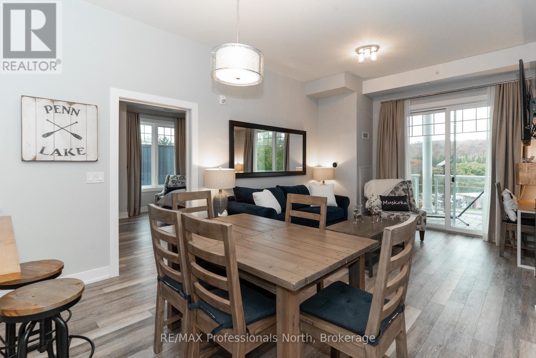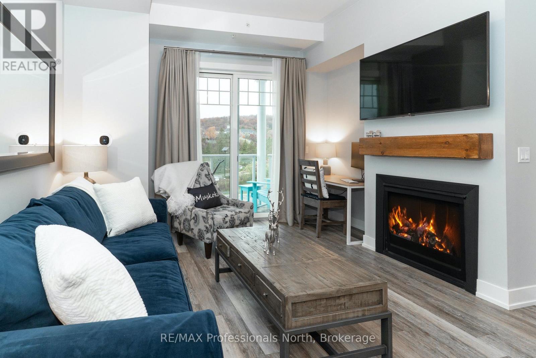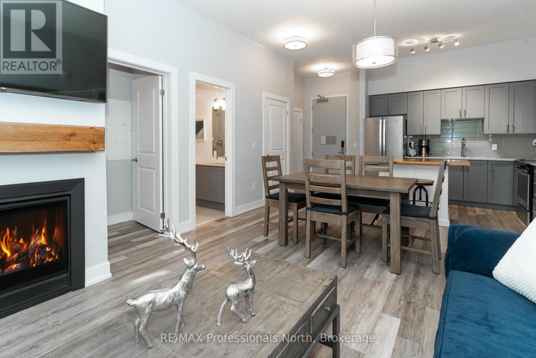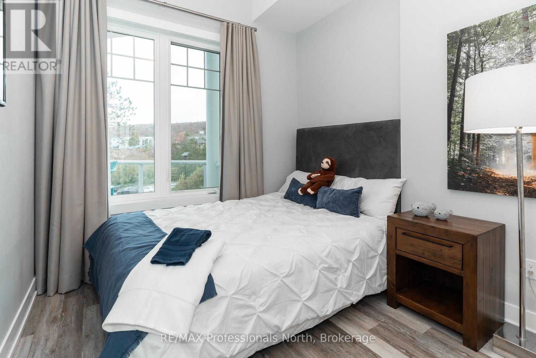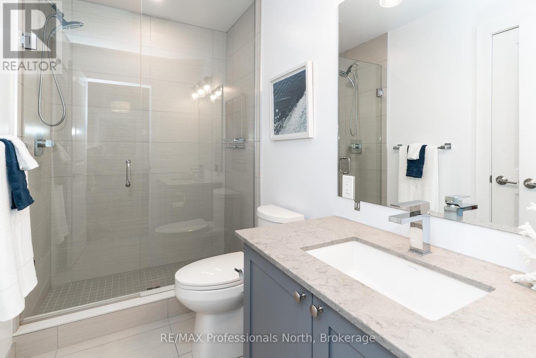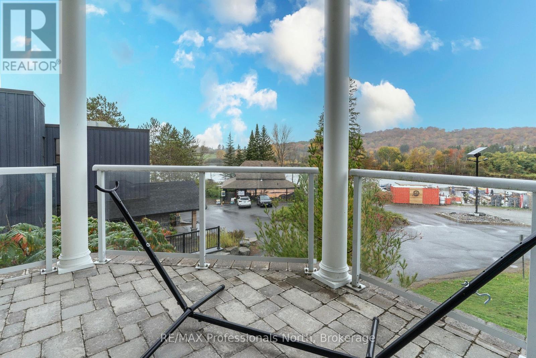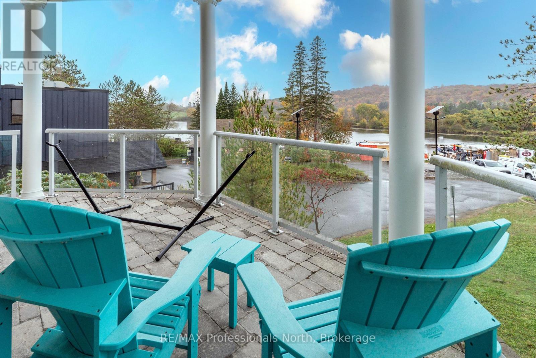
100 - 25 PEN LAKE POINT ROAD
Huntsville, Ontario P1H1A9
$749,000
Address
Street Address
100 - 25 PEN LAKE POINT ROAD
City
Huntsville
Province
Ontario
Postal Code
P1H1A9
Country
Canada
Days on Market
7 days
Property Features
Bathroom Total
2
Bedrooms Above Ground
2
Bedrooms Total
2
Property Description
Welcome to Lakeside Lodge, located within the world-renowned Deerhurst Resort on the shores of Peninsula Lake. This well-maintained main floor, end unit condo offers the perfect Muskoka retreat all the benefits of cottage living without the maintenance. Featuring 2 bedrooms and 2 full bathrooms, this bright, open-concept unit provides easy main-floor access and a private walkout balcony. Enjoy resort living year-round with access to Deerhurst amenities, including restaurants, spa, pools, fitness facilities, and more. As an owner, youll appreciate exclusive discounts on resort dining, spa and other services. The unit can also be included in the Deerhurst Rental Program to help offset ownership costs. Ideally located close to Algonquin Park, numerous lakes, golf courses, snowmobile trails, and a variety of recreational activities for every season. Enjoy the Muskoka lifestyle at its finest better than a cottage, without the work! Your lakeside escape awaits just bring your bags and start enjoying resort life today! (id:58834)
Property Details
Location Description
Cross Streets: Canal Rd & HWY 60. ** Directions: HWY 60 to Canal Road to Pen Lake Point Road.
Price
749000.00
ID
X12453981
Features
Irregular lot size, Sloping, Elevator, Balcony, Carpet Free, In suite Laundry
Transaction Type
For sale
Water Front Type
Waterfront
Listing ID
28971006
Ownership Type
Condominium/Strata
Property Type
Single Family
Building
Bathroom Total
2
Bedrooms Above Ground
2
Bedrooms Total
2
Architectural Style
Multi-level
Cooling Type
Central air conditioning
Exterior Finish
Stucco, Stone
Heating Type
Heat Pump
Size Interior
900 - 999 sqft
Type
Apartment
Room
| Type | Level | Dimension |
|---|---|---|
| Primary Bedroom | Main level | 3.91 m x 4.34 m |
| Bathroom | Main level | 2.65 m x 3.29 m |
| Great room | Main level | 7.85 m x 3.91 m |
| Foyer | Main level | 1.78 m x 2.61 m |
| Bathroom | Main level | 2.82 m x 1.58 m |
| Bedroom 2 | Main level | 2.74 m x 3.2 m |
Land
Access Type
Highway access, Private Road, Public Road, Private Docking, Public Docking
Acreage
false
Landscape Features
Landscaped
To request a showing, enter the following information and click Send. We will contact you as soon as we are able to confirm your request!

This REALTOR.ca listing content is owned and licensed by REALTOR® members of The Canadian Real Estate Association.

