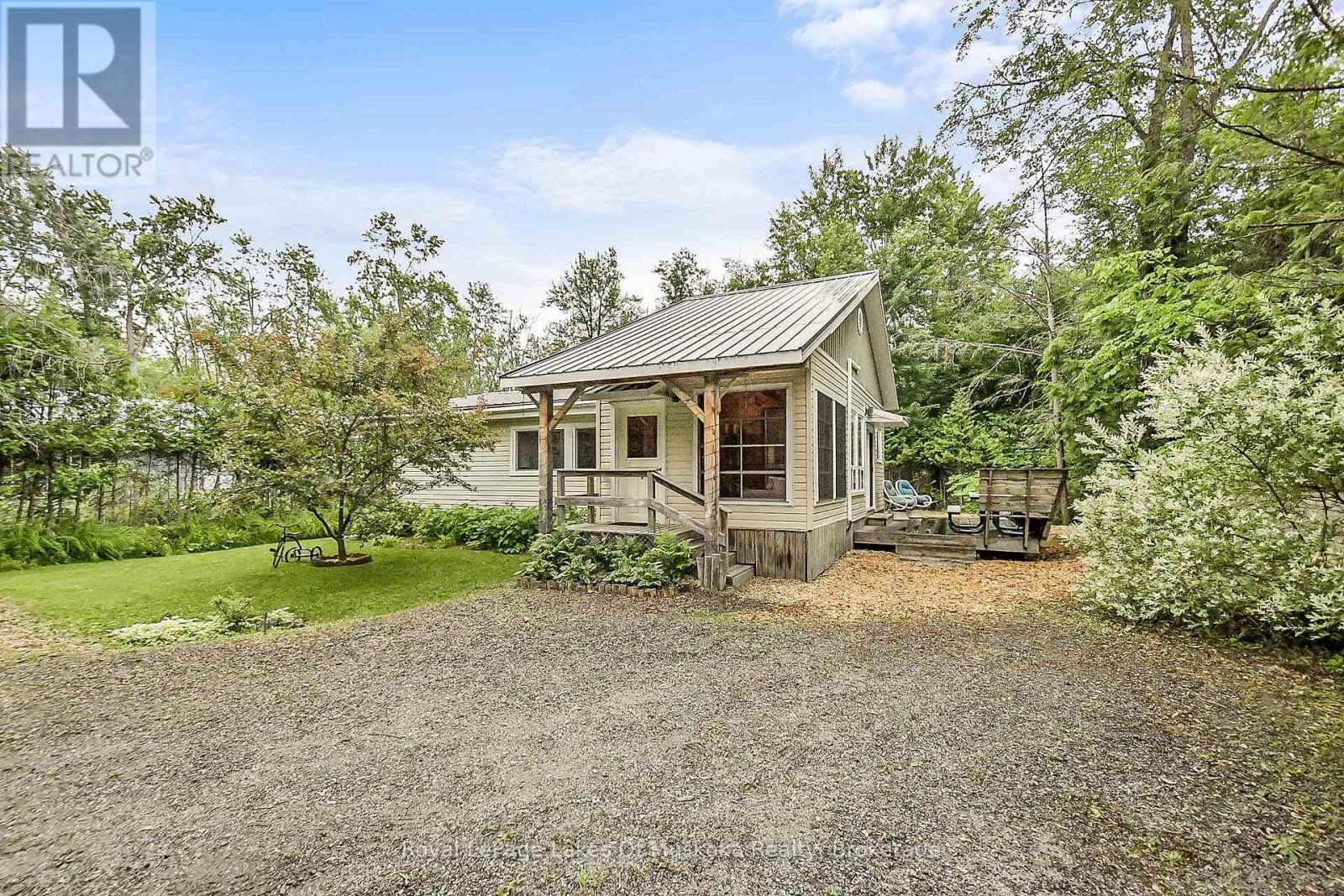
1009 KIRBYS BEACH ROAD W
Bracebridge, Ontario P1L1X2
$1,150,000
Address
Street Address
1009 KIRBYS BEACH ROAD W
City
Bracebridge
Province
Ontario
Postal Code
P1L1X2
Country
Canada
Days on Market
14 days
Property Features
Bathroom Total
1
Bedrooms Above Ground
2
Bedrooms Total
2
Property Description
THIS PRICE INCLUDES 1005 KIRBY'S BEACH ROAD. Discover this versatile and charming property, perfect for a personal residence, family home, in-law suite, or an income-generating investment! This meticulously maintained home boasts a low-maintenance exterior featuring a durable metal roof and vinyl siding, ensuring peace of mind for years to come. KEY FEATURES: Efficient Systems: Equipped with a septic system installed in 2014 and three heat pumps for year-round heating and cooling comfort. Charming Interiors: Experience the allure of vaulted ceilings that enhance the spaciousness of the living area. Comfortable Living: This property offers 2 cozy bedrooms and a full bathroom, along with a private laundry room for added convenience. Prime Location: Just steps away from Kirby's Beach, providing easy access to the stunning Lake Muskoka, perfect for summer fun and relaxation. Modern Amenities: Enjoy the benefits of an on-demand hot water system and energy-efficient vinyl thermopane windows. Efficient Crawl Space: The concrete block crawl space has been fully spray-foamed, ensuring optimal energy efficiency. This unique property also shares the water system with 1005 Kirby's Beach Road, offering two properties for the price of one while maintaining separate ownership. Don't miss this incredible opportunity to own a versatile home in a fantastic location! (id:58834)
Property Details
Location Description
Beaumont Drive and Marwood
Price
1150000.00
ID
X12253352
Equipment Type
Propane Tank
Structure
Porch, Shed
Features
Cul-de-sac, Wooded area, Irregular lot size, Level
Rental Equipment Type
Propane Tank
Transaction Type
For sale
Listing ID
28538554
Ownership Type
Freehold
Property Type
Single Family
Building
Bathroom Total
1
Bedrooms Above Ground
2
Bedrooms Total
2
Architectural Style
Bungalow
Basement Type
Crawl space
Exterior Finish
Vinyl siding
Heating Fuel
Propane
Heating Type
Heat Pump
Size Interior
1100 - 1500 sqft
Type
House
Utility Water
Shared Well
Room
| Type | Level | Dimension |
|---|---|---|
| Kitchen | Main level | 3.65 m x 3.47 m |
| Dining room | Main level | 2.44 m x 3.5 m |
| Living room | Main level | 3.72 m x 4.15 m |
| Primary Bedroom | Main level | 3.14 m x 3.44 m |
| Bedroom 2 | Main level | 3.32 m x 3.44 m |
| Laundry room | Main level | 2.23 m x 2.1 m |
| Sunroom | Main level | 2.62 m x 3.54 m |
Land
Size Total Text
91 x 186 FT ; 43.29 ft x 73.03 ft x 186.34 ft x 91.29|1/2 - 1.99 acres
Access Type
Year-round access
Acreage
false
Landscape Features
Landscaped
Sewer
Septic System
SizeIrregular
91 x 186 FT ; 43.29 ft x 73.03 ft x 186.34 ft x 91.29
To request a showing, enter the following information and click Send. We will contact you as soon as we are able to confirm your request!

This REALTOR.ca listing content is owned and licensed by REALTOR® members of The Canadian Real Estate Association.
















