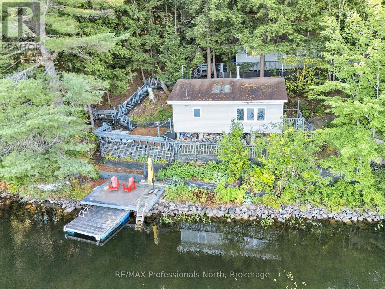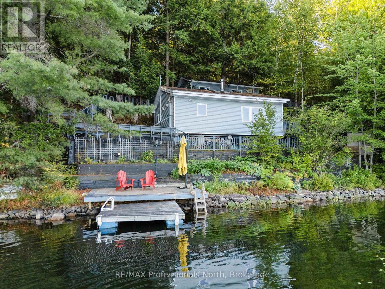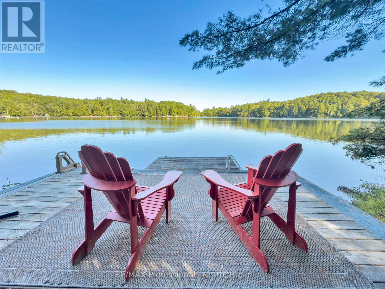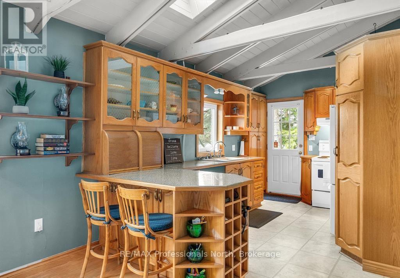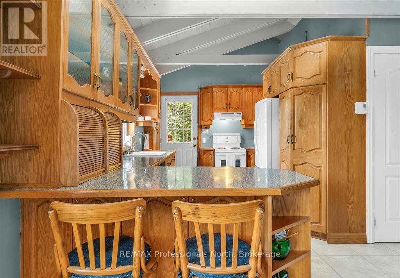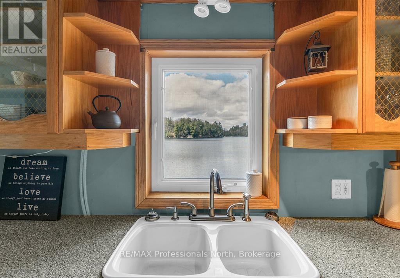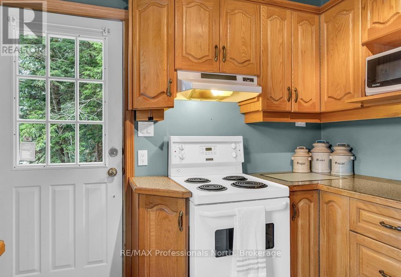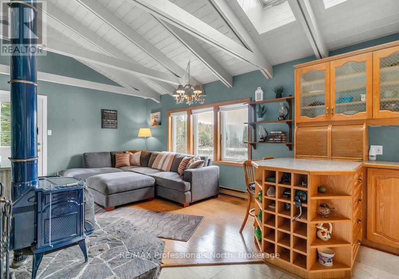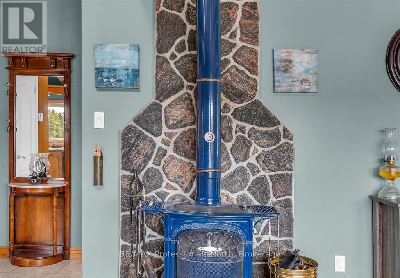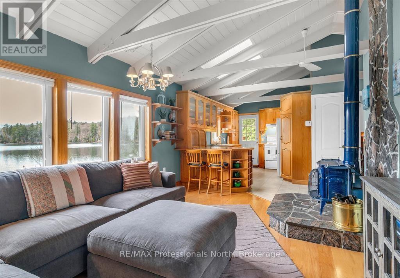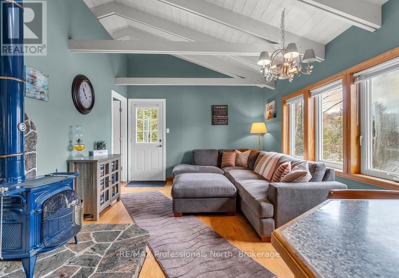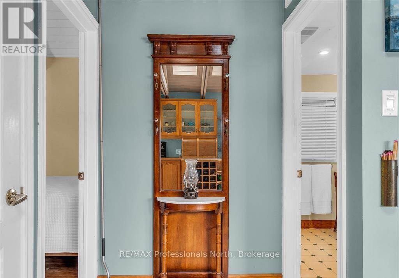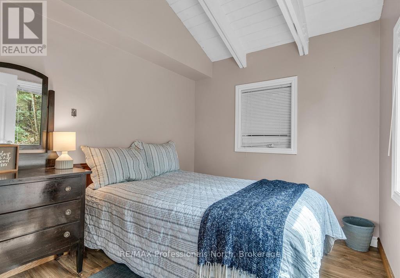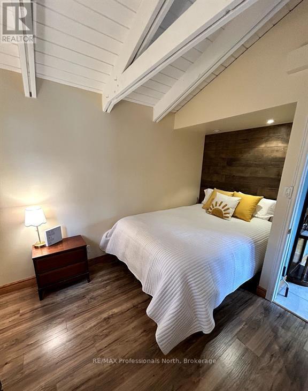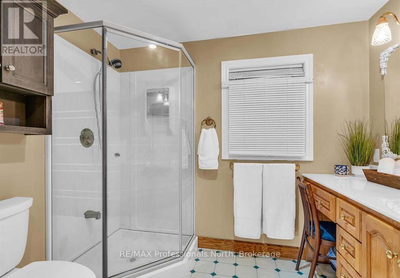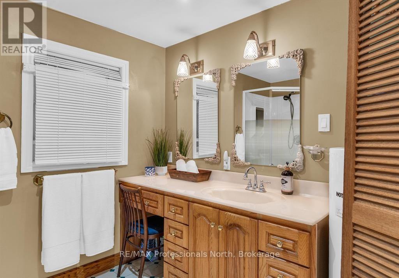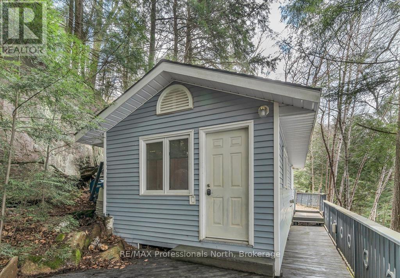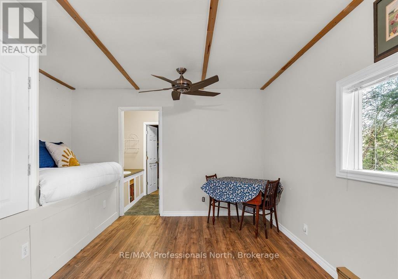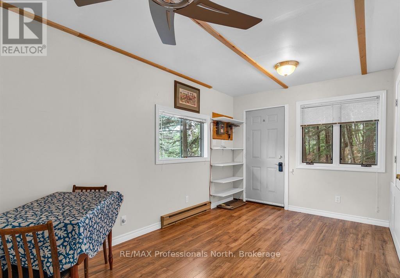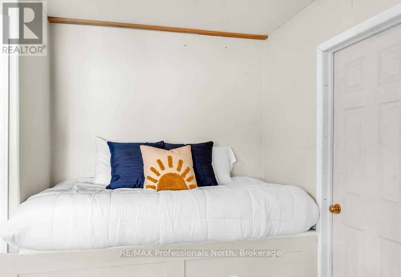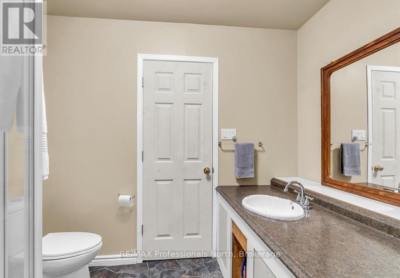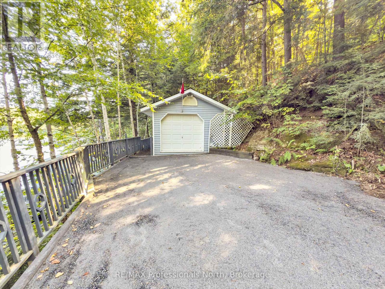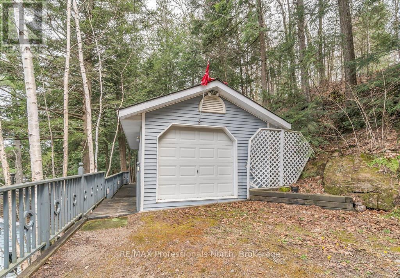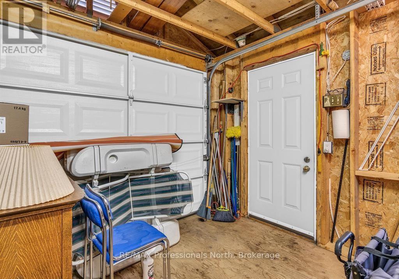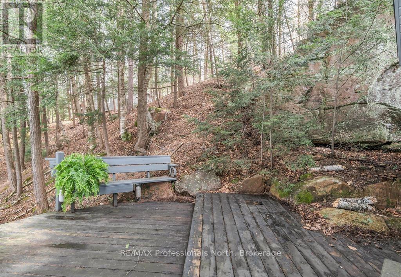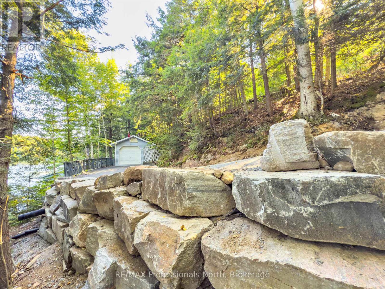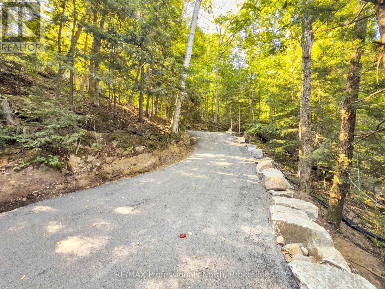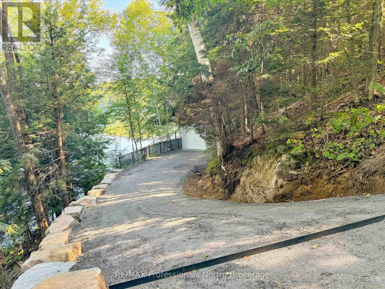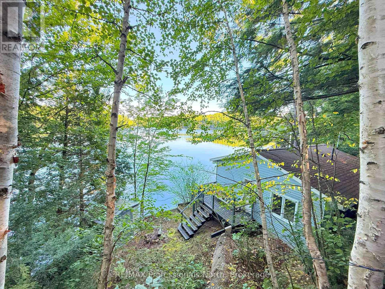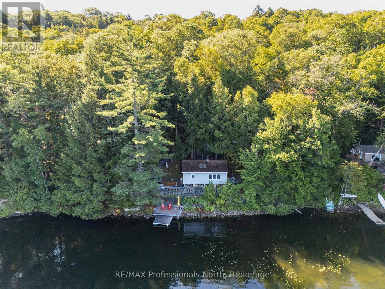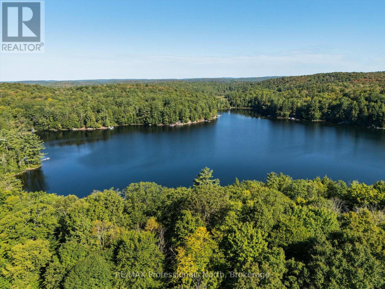
1014 TWILIGHT CLOSE COURT
Algonquin Highlands, Ontario P0A1E0
$649,900
Address
Street Address
1014 TWILIGHT CLOSE COURT
City
Algonquin Highlands
Province
Ontario
Postal Code
P0A1E0
Country
Canada
Days on Market
7 days
Property Features
Bathroom Total
2
Bedrooms Above Ground
2
Bedrooms Total
2
Property Description
Welcome to this relaxing retreat on Otter Lake. Nestled into the shoreline and surrounded by tall evergreens, this well-maintained cottage sits right next to the water's edge. Here, you can enjoy peace and quiet where all you will hear is the wind through the trees and the water lapping on the shoreline. Stunning lake views will captivate you from the moment you arrive. A large kitchen with all of the modern conveniences, abundant storage, and plenty of space for food prep opens into a spacious living room where memories will be made through family game nights or movie nights, gathered around the cozy wood stove. Two generous bedrooms and a three-piece bath complete the cottage.Have a teen who wants their own space or planning to host guests? The bunkie offers additional sleeping space and a three-piece bath. It could also serve as an office or craft room for rainy days. There's room for everyone at this waterside escape.The cottage is being sold fully furnished and is ready for you to enjoy. A new driveway and retaining wall have been recently completed. Just minutes to the Village of Dorset, the hub of Lake of Bays, and a quick drive to the Dorset Fire Tower or Haliburton Highlands Water Trails! If you love exploring, you'll appreciate this convenient location. (id:58834)
Property Details
Location Description
Tock Lane
Price
649900.00
ID
X12366853
Structure
Deck, Dock
Features
Hillside, Wooded area, Irregular lot size, Rocky, Lane
Transaction Type
For sale
Water Front Type
Waterfront
Listing ID
28782409
Ownership Type
Freehold
Property Type
Single Family
Building
Bathroom Total
2
Bedrooms Above Ground
2
Bedrooms Total
2
Exterior Finish
Vinyl siding
Heating Fuel
Electric
Heating Type
Baseboard heaters
Size Interior
0 - 699 sqft
Type
House
Utility Water
Lake/River Water Intake
Room
| Type | Level | Dimension |
|---|---|---|
| Bedroom | Main level | 2.69 m x 2.26 m |
| Bedroom 2 | Main level | 2.69 m x 3.39 m |
| Kitchen | Main level | 2.85 m x 4.45 m |
| Living room | Main level | 4.29 m x 3.53 m |
| Bathroom | Main level | 2.88 m x 2.69 m |
Land
Size Total Text
142 x 317 Acre
Access Type
Private Docking
Acreage
false
SizeIrregular
142 x 317 Acre
To request a showing, enter the following information and click Send. We will contact you as soon as we are able to confirm your request!

This REALTOR.ca listing content is owned and licensed by REALTOR® members of The Canadian Real Estate Association.

