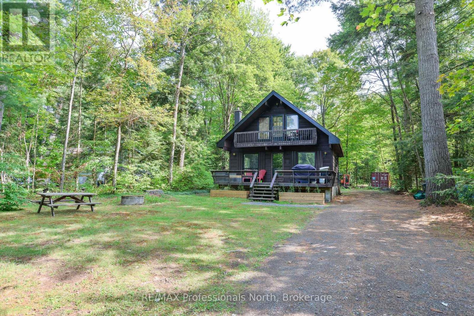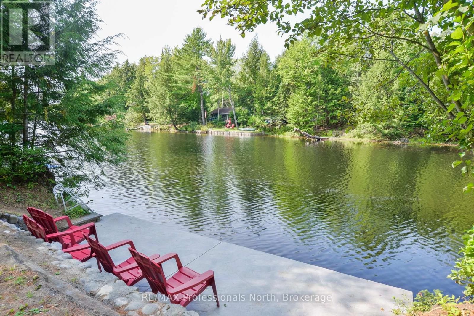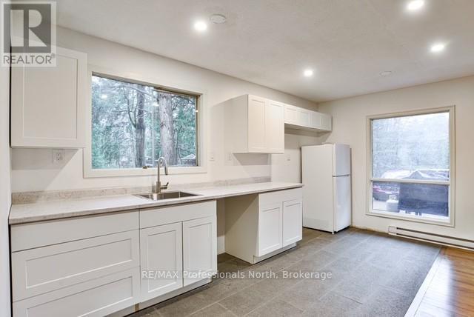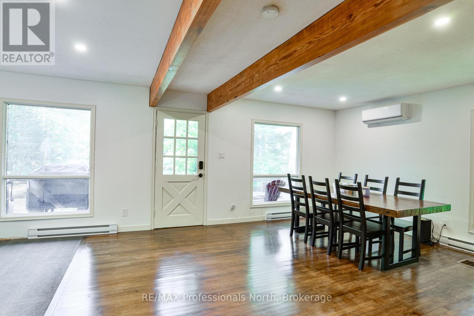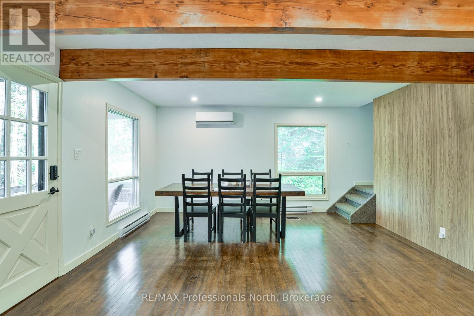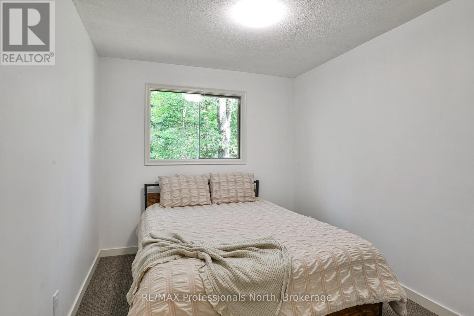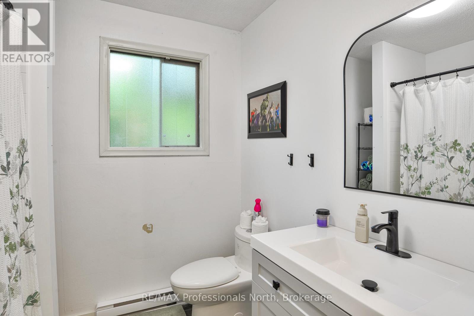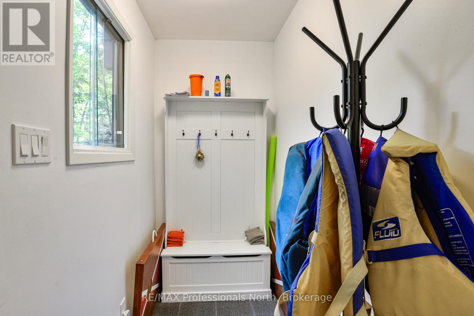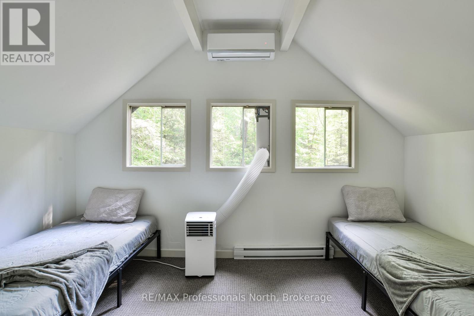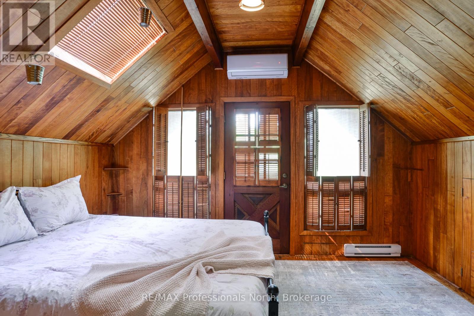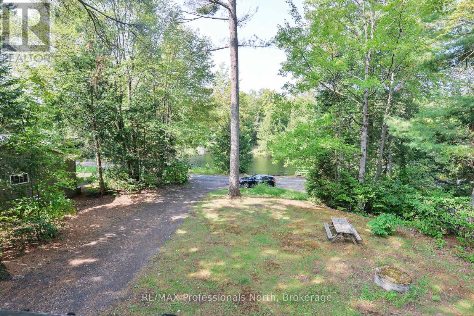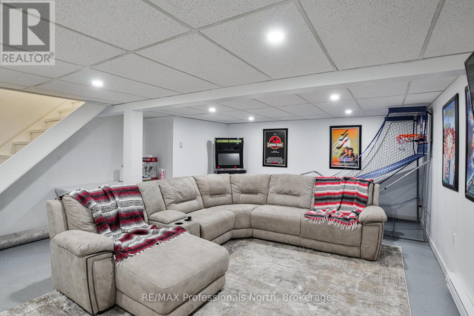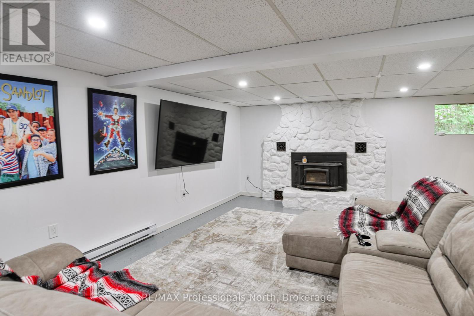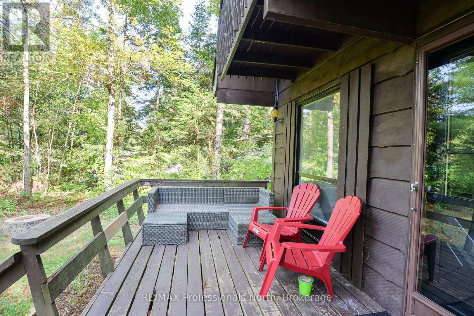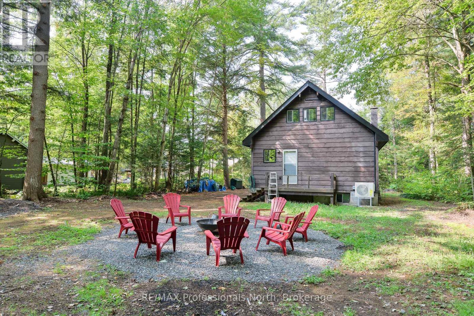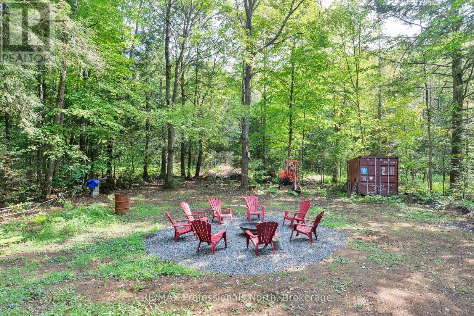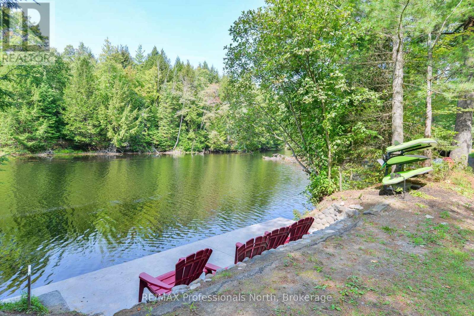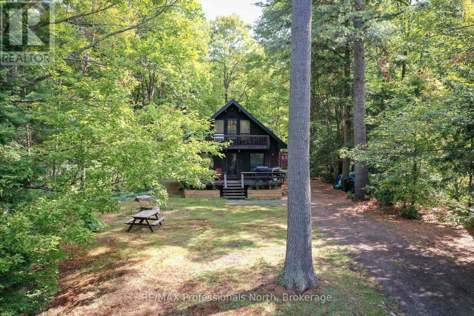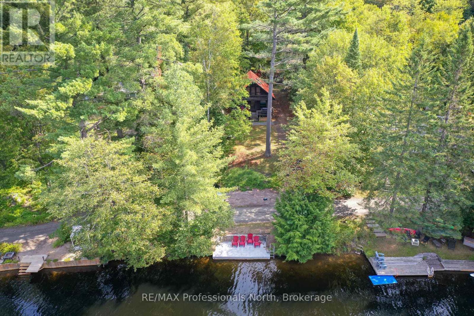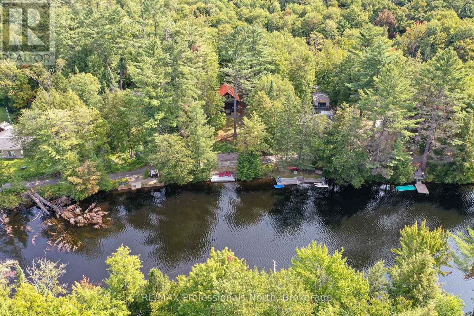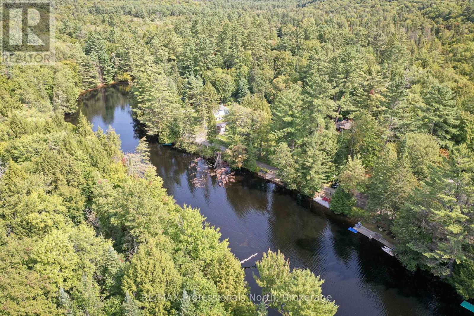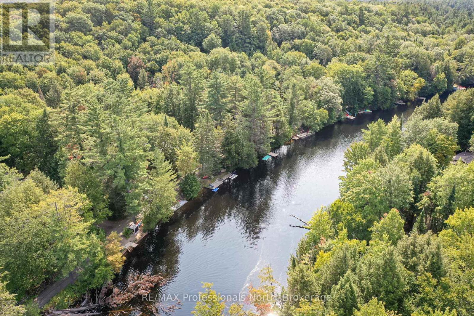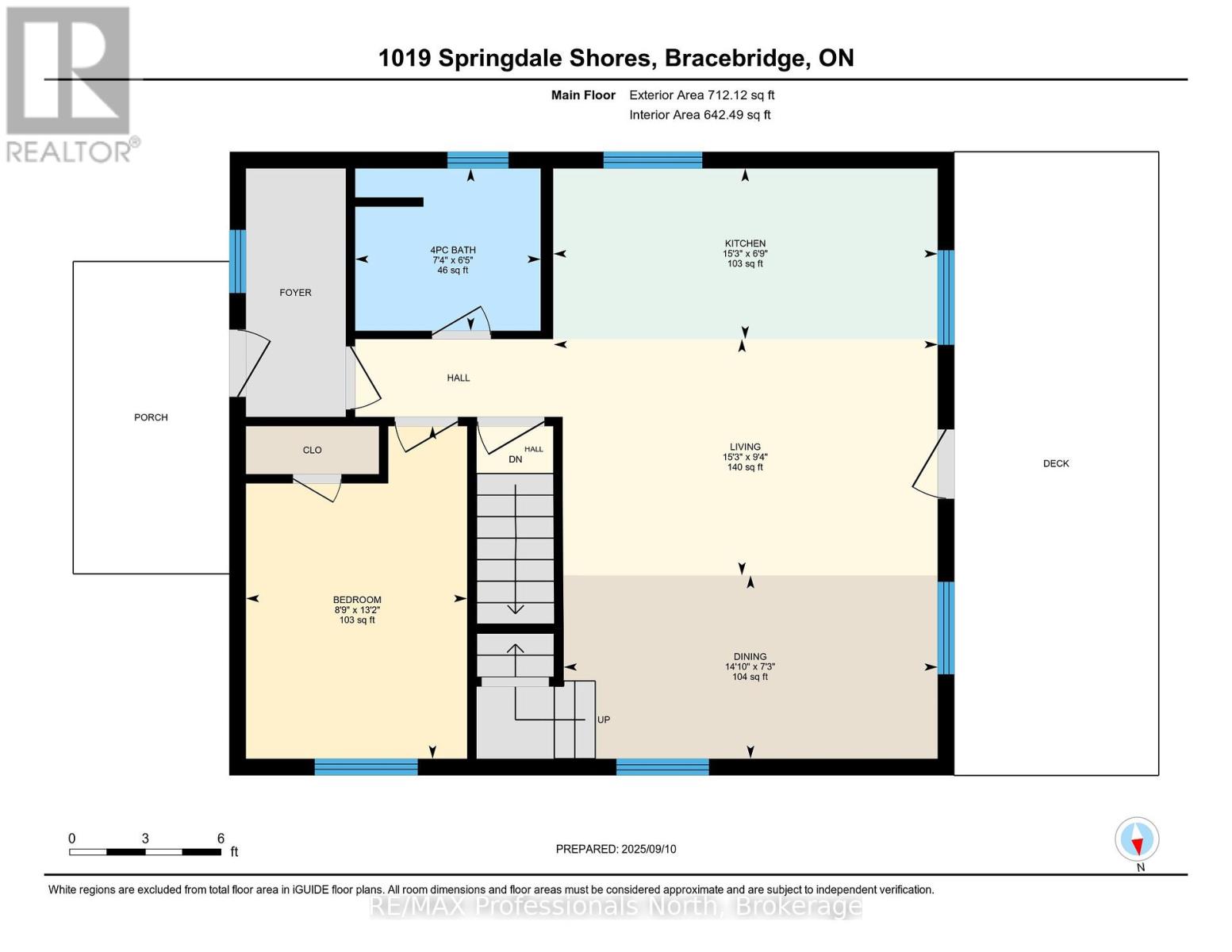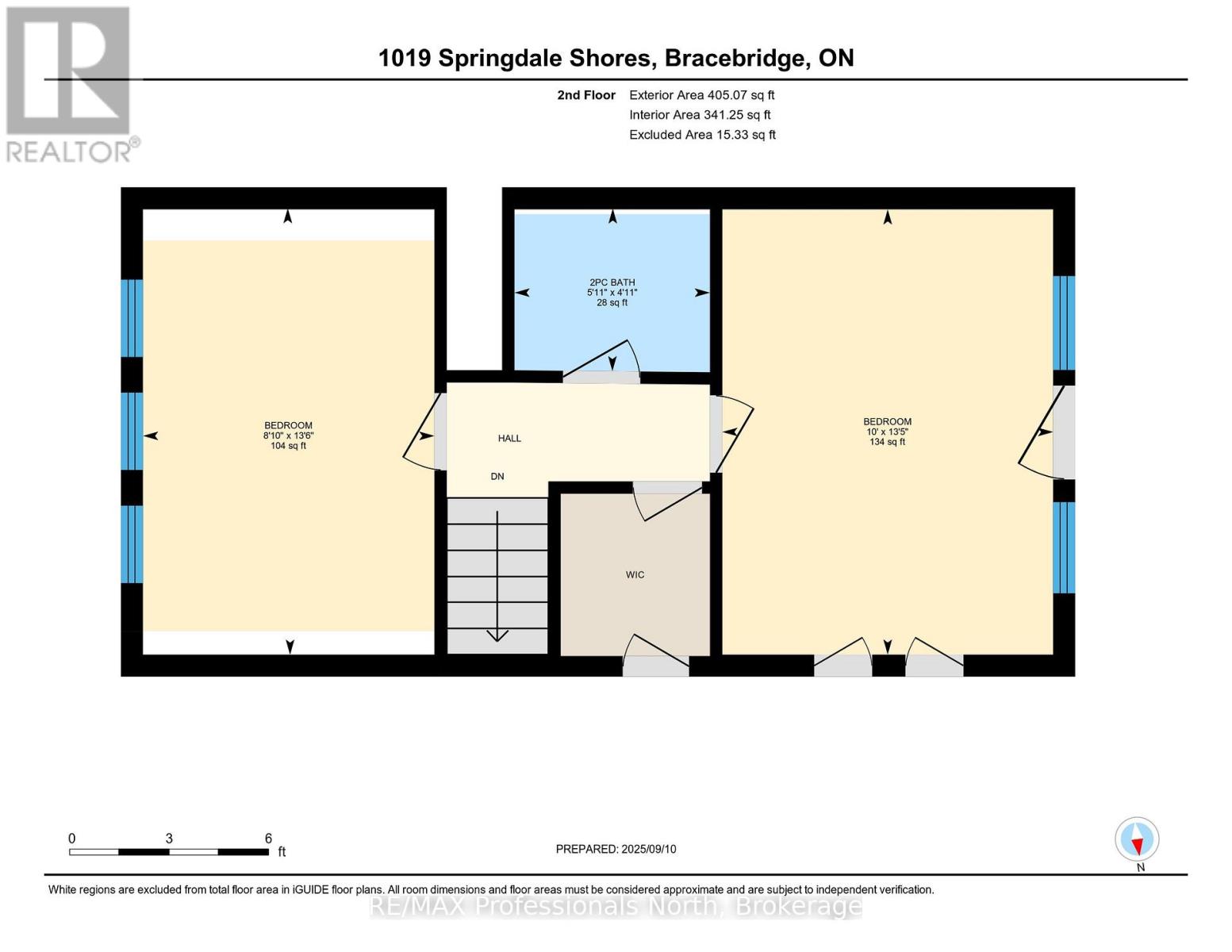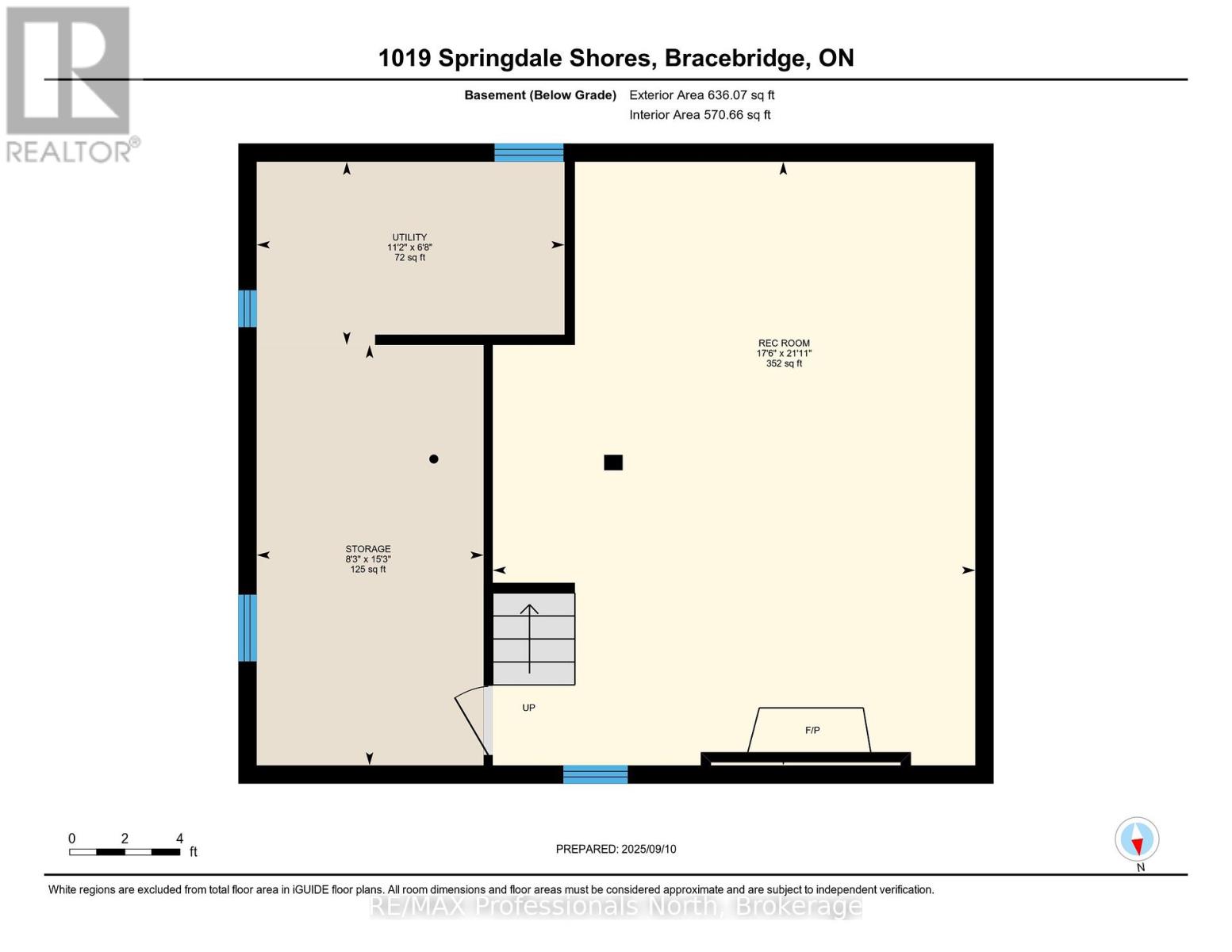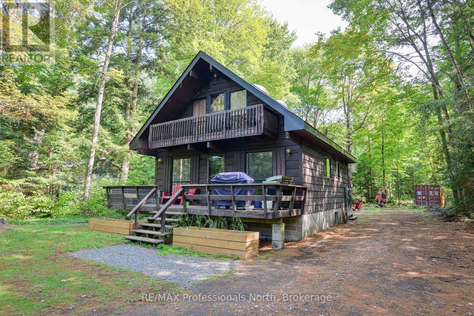
1019 SPRINGDALE SHORES PVT
Bracebridge, Ontario P1L1W9
$609,900
Address
Street Address
1019 SPRINGDALE SHORES PVT
City
Bracebridge
Province
Ontario
Postal Code
P1L1W9
Country
Canada
Days on Market
56 days
Property Features
Bathroom Total
2
Bedrooms Above Ground
3
Bedrooms Total
3
Property Description
This solid 3 bedroom, 2 bath year round home or cottage has been nicely updated including new bathrooms, new kitchen (currently on order), heat pumps (which provides heat and air conditioning) and rec room. The home sits on a generously sized lot with an ideal elevation from the river which also affords great views. Enjoy lounging and meals on your front deck while watching the river flow by. Ideally situated on a quiet branch of the Muskoka River, serenity abounds, all the while only being minutes from Town. As a bonus, the area across the river is a nature reserve so there is no development. Swim, paddle and fish here! (id:58834)
Property Details
Location Description
Cross Streets: Hwy 117 to Springdale Park. ** Directions: Hwy 117 to Springdale Park to Left on Springdale Shores PVT to #1019. SOP.
Price
609900.00
ID
X12398879
Equipment Type
Water Heater
Structure
Dock
Features
Wooded area
Rental Equipment Type
Water Heater
Transaction Type
For sale
Water Front Type
Waterfront
Listing ID
28852675
Ownership Type
Freehold
Property Type
Single Family
Building
Bathroom Total
2
Bedrooms Above Ground
3
Bedrooms Total
3
Basement Type
N/A (Partially finished)
Cooling Type
Wall unit
Exterior Finish
Wood
Heating Fuel
Electric
Heating Type
Heat Pump, Not known
Size Interior
700 - 1100 sqft
Type
House
Room
| Type | Level | Dimension |
|---|---|---|
| Primary Bedroom | Second level | 3.04 m x 4.1 m |
| Bedroom 3 | Second level | 2.68 m x 4.11 m |
| Bathroom | Second level | 1.8 m x 1.5 m |
| Utility room | Basement | 3.4 m x 2.03 m |
| Recreational, Games room | Basement | 5.33 m x 6.67 m |
| Other | Basement | 2.51 m x 4.65 m |
| Kitchen | Main level | 2.06 m x 4.65 m |
| Living room | Main level | 2.86 m x 4.64 m |
| Dining room | Main level | 2.22 m x 4.52 m |
| Bedroom 2 | Main level | 2.67 m x 4.02 m |
| Bathroom | Main level | 2.24 m x 1.96 m |
Land
Size Total Text
75 x 234 FT|under 1/2 acre
Access Type
Year-round access, Private Docking
Acreage
false
Sewer
Septic System
SizeIrregular
75 x 234 FT
To request a showing, enter the following information and click Send. We will contact you as soon as we are able to confirm your request!

This REALTOR.ca listing content is owned and licensed by REALTOR® members of The Canadian Real Estate Association.

