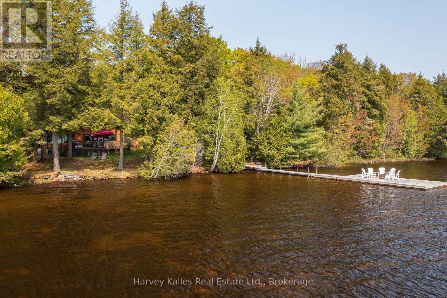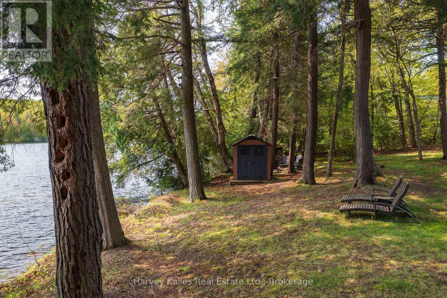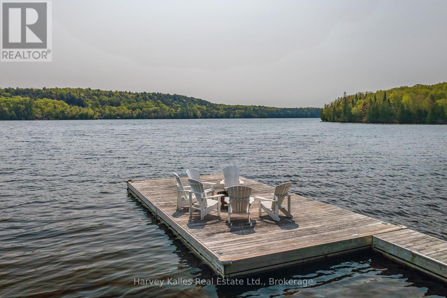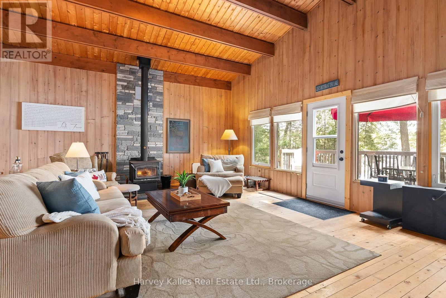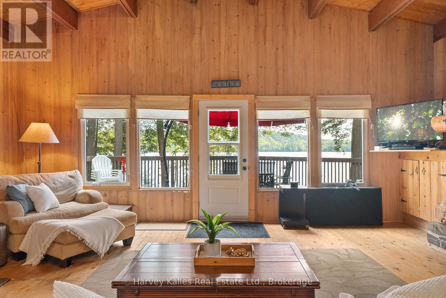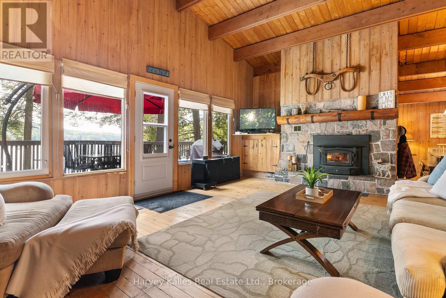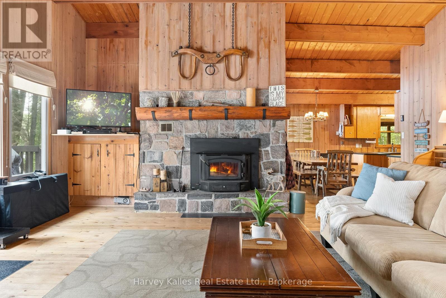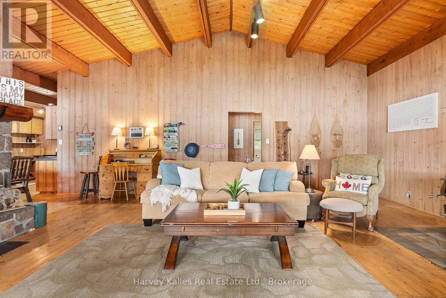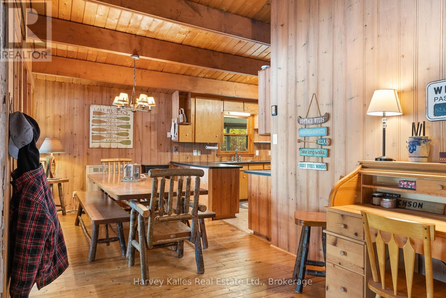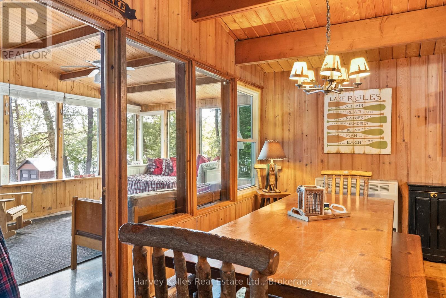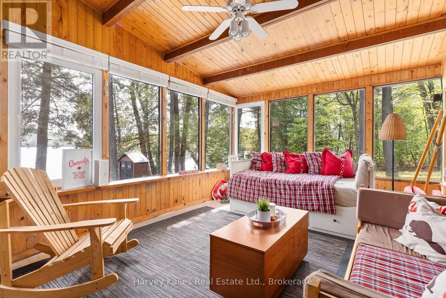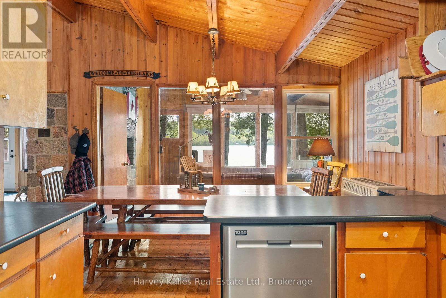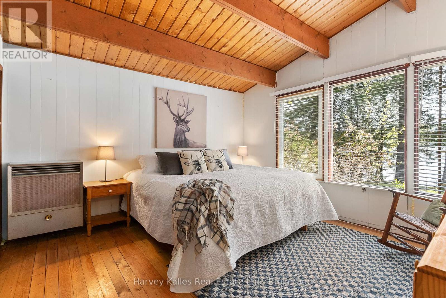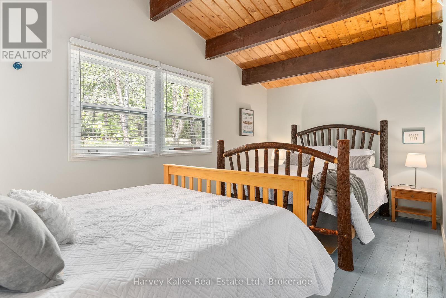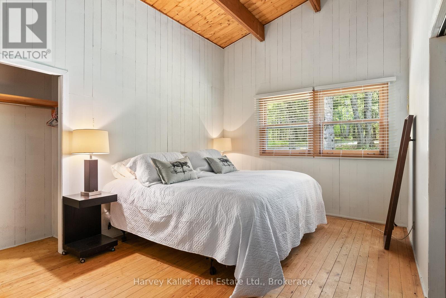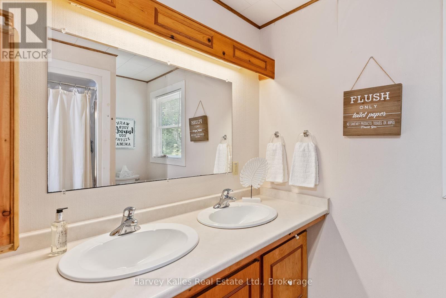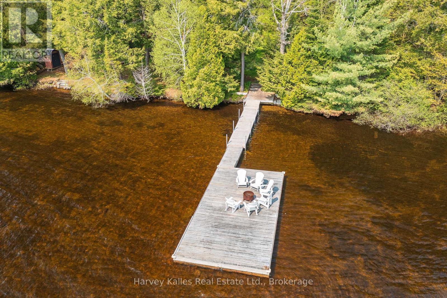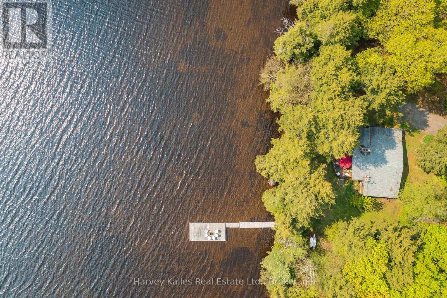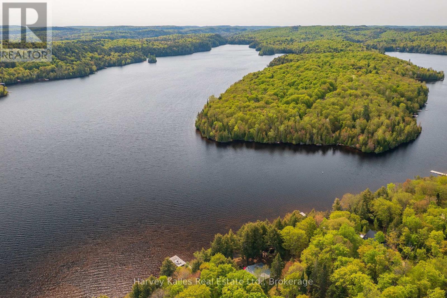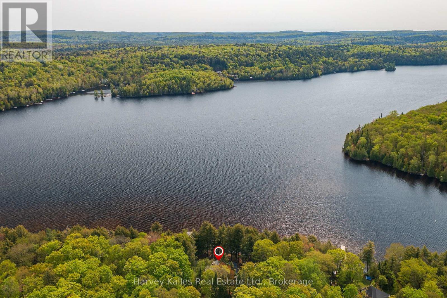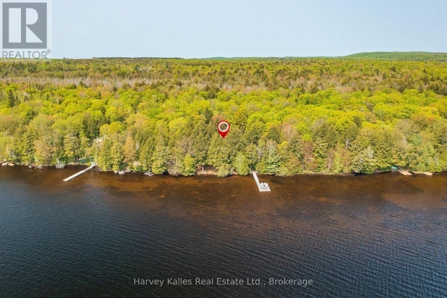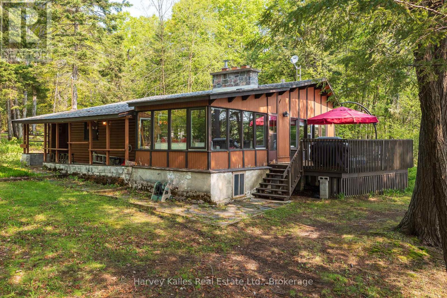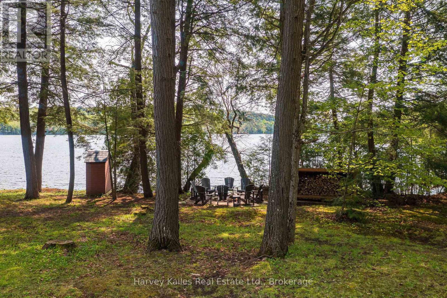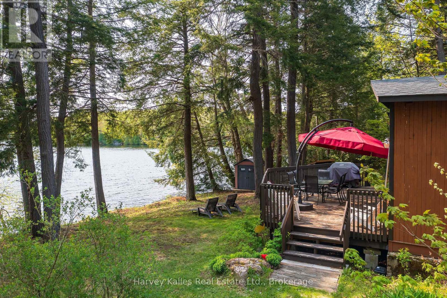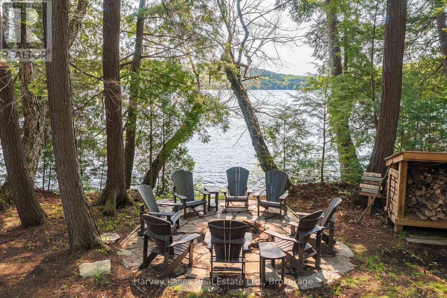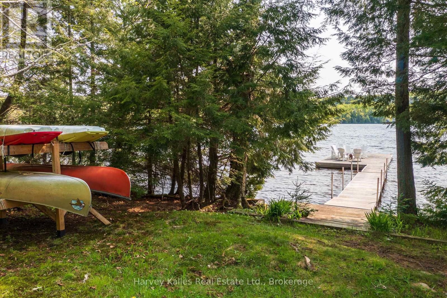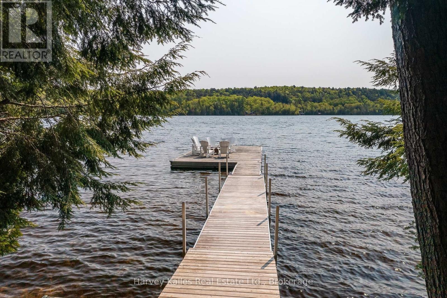
1033 SCOTT LANE
Lake of Bays, Ontario P1H2J6
$1,100,000
Address
Street Address
1033 SCOTT LANE
City
Lake of Bays
Province
Ontario
Postal Code
P1H2J6
Country
Canada
Days on Market
61 days
Property Features
Bathroom Total
1
Bedrooms Above Ground
3
Bedrooms Total
3
Property Description
Endless possibilities surround this classic Muskoka cottage on Oxbow Lake. Offering 390' of frontage and a sizeable, level lot, this property is host to a charming 3-season cottage with soaring ceilings, spectacular views and generously sized rooms to easily entertain guests. Three large bedrooms will comfortably accommodate large families and the sprawling family room is a perfect spot to gather. The Muskoka room creates a fantastic space to enjoy the sights and sounds of the outdoors while escaping the elements. Spend long summer days at the waters edge just steps from the cottage and take advantage of the sandy entry to the lake, the large dock for your boat or lounging and the peaceful surroundings of Oxbow Lake. Being sold completely turn-key with most furnishings included, this cottage is ready for your next summer vacation or explore the option to convert the space to a year round getaway. The electrical has been updated, so the property is ready if you want to explore the option to rebuild and a new storage garage has been constructed to easily store toys and lawn equipment. Ample parking, year round access, just a short distance to the Limberlost Forest and Wildlife Reserve, 30 minutes to Algonquin Park and less than 25 minutes to downtown Huntsville. (id:58834)
Property Details
Location Description
Limberlost Road/Scott Lane
Price
1100000.00
ID
X12151993
Structure
Deck, Dock
Features
Irregular lot size, Level
Transaction Type
For sale
Water Front Type
Waterfront
Listing ID
28320095
Ownership Type
Freehold
Property Type
Single Family
Building
Bathroom Total
1
Bedrooms Above Ground
3
Bedrooms Total
3
Architectural Style
Bungalow
Exterior Finish
Wood
Heating Fuel
Wood
Heating Type
Other
Size Interior
1500 - 2000 sqft
Type
House
Utility Water
Lake/River Water Intake
Room
| Type | Level | Dimension |
|---|---|---|
| Kitchen | Main level | 2.81 m x 5.02 m |
| Dining room | Main level | 4.19 m x 2.56 m |
| Living room | Main level | 6.37 m x 6.55 m |
| Bedroom | Main level | 3.02 m x 4.29 m |
| Bedroom 2 | Main level | 5.13 m x 2.79 m |
| Primary Bedroom | Main level | 3.86 m x 3.96 m |
| Bathroom | Main level | 2.41 m x 3.3 m |
| Sunroom | Main level | 4.9 m x 3.93 m |
Land
Size Total Text
390 x 192 FT|2 - 4.99 acres
Access Type
Private Road, Private Docking
Acreage
true
Sewer
Septic System
SizeIrregular
390 x 192 FT
To request a showing, enter the following information and click Send. We will contact you as soon as we are able to confirm your request!

This REALTOR.ca listing content is owned and licensed by REALTOR® members of The Canadian Real Estate Association.


