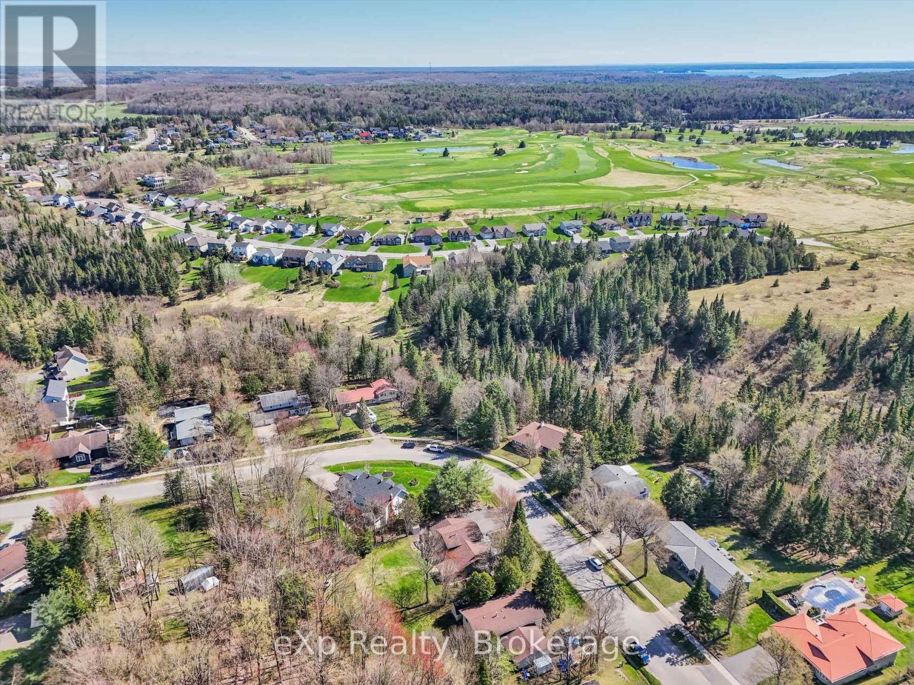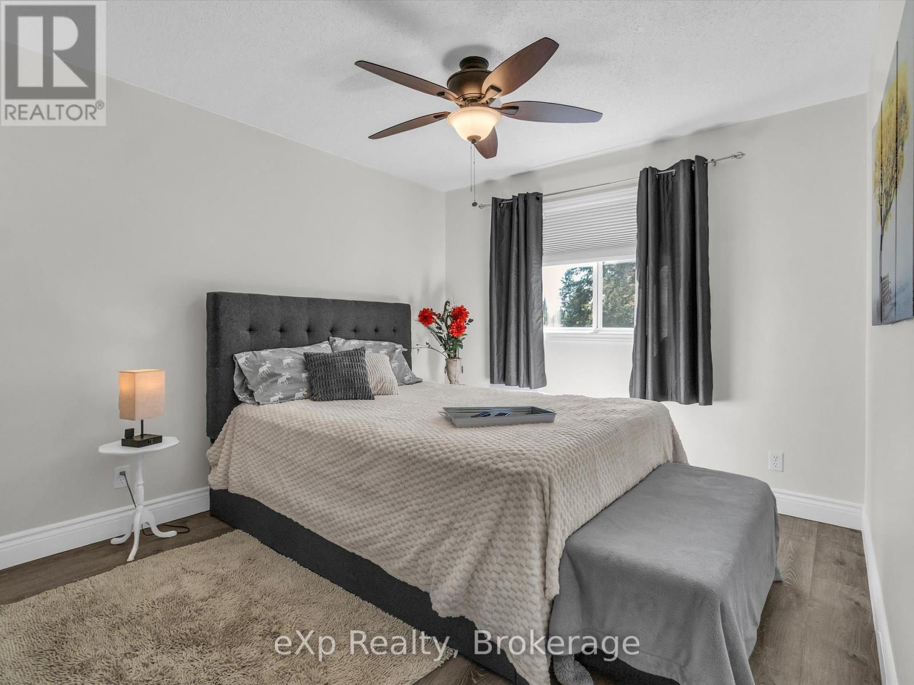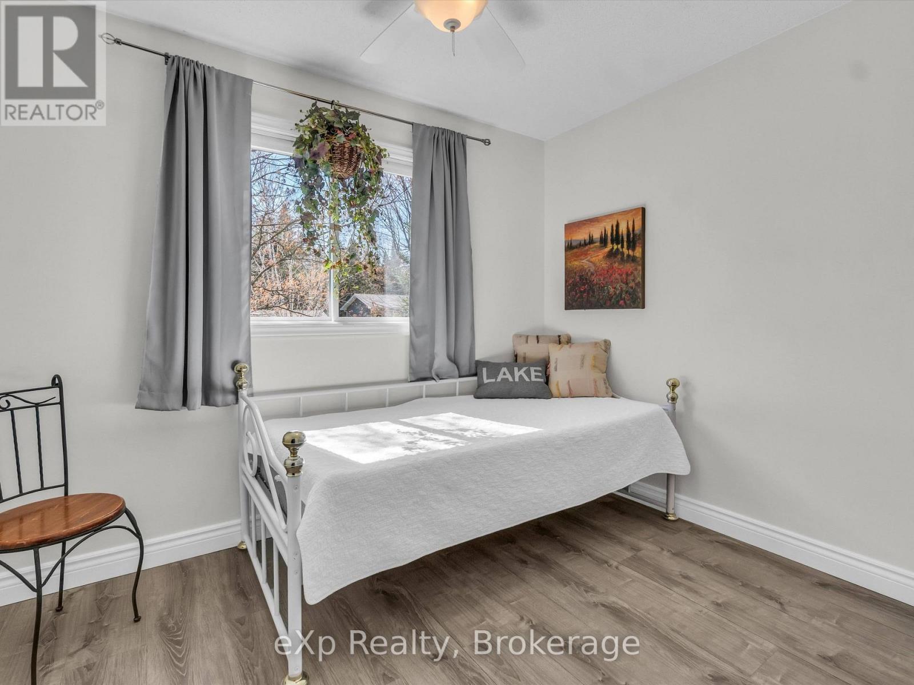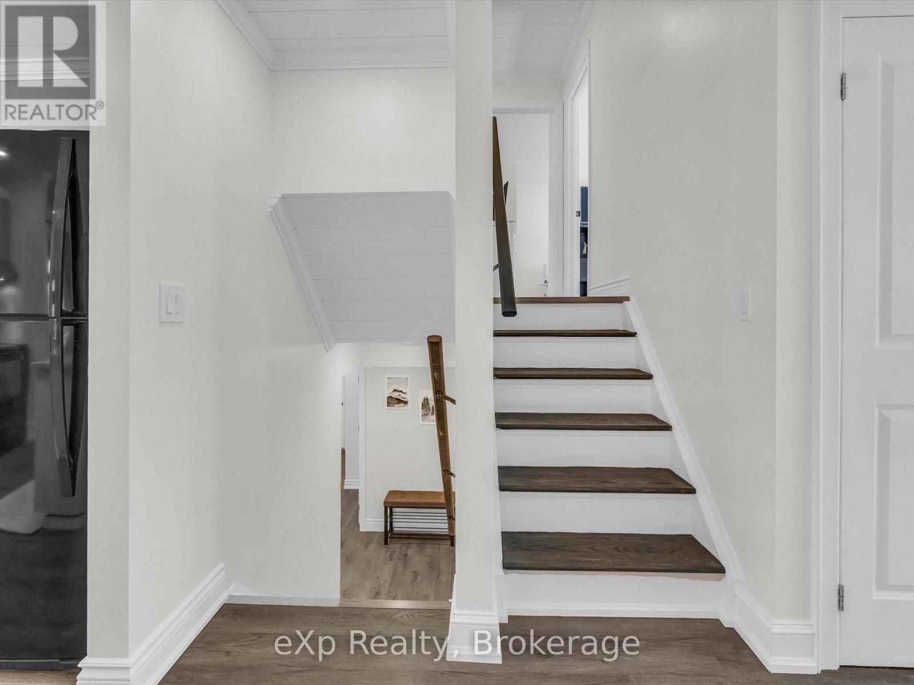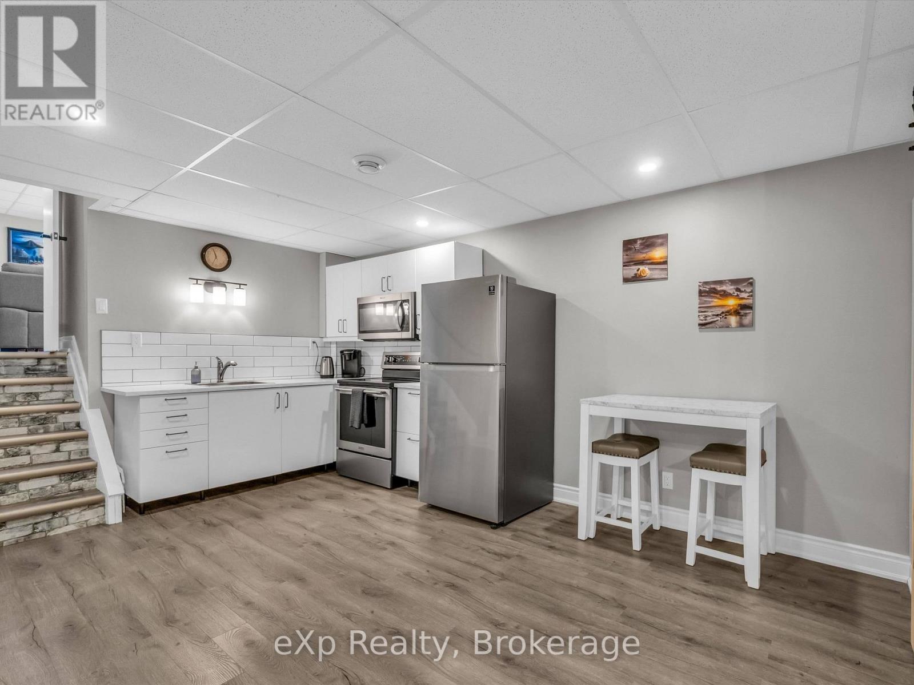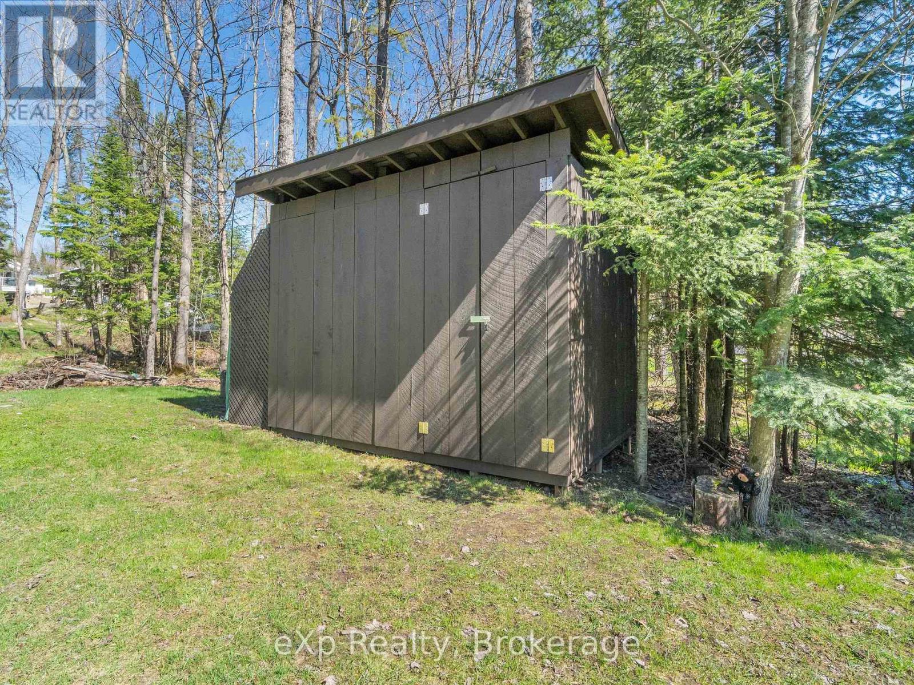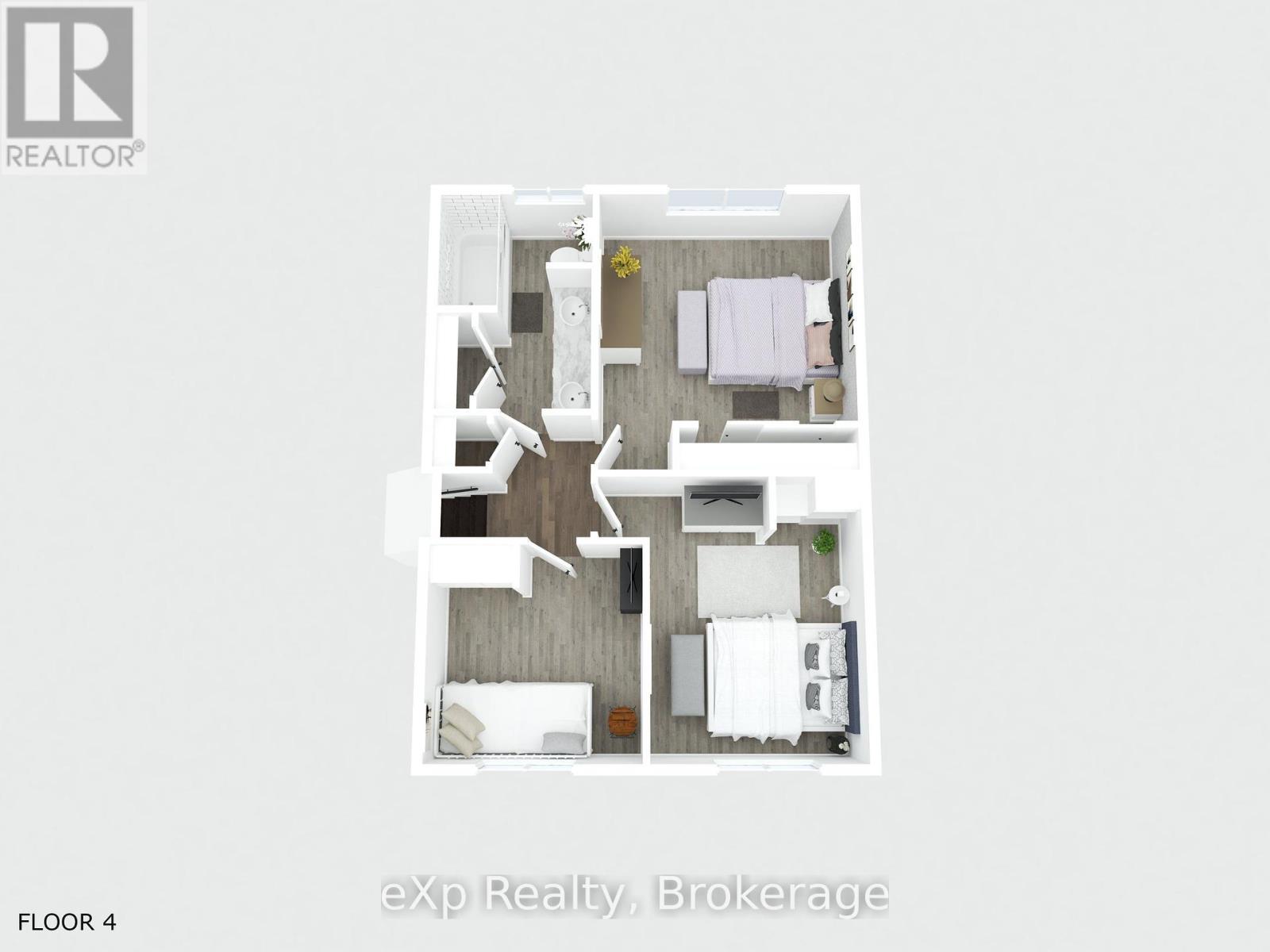
104 MEADOW HEIGHTS DRIVE
Bracebridge, Ontario P1L1A4
$925,000
Address
Street Address
104 MEADOW HEIGHTS DRIVE
City
Bracebridge
Province
Ontario
Postal Code
P1L1A4
Country
Canada
Days on Market
1 day
Property Features
Bathroom Total
3
Bedrooms Above Ground
3
Bedrooms Total
4
Property Description
The Ultimate Muskoka Family Home + Income Potential! Welcome to Muskoka living in-town where charm meets function in this beautifully updated home, perfect for multi-generational living or a savvy investment property! Situated on a generous lot in a family-friendly neighbourhood, this 3-bedroom, 2-bathroom main residence is complemented by a spacious, private 1-bedroom Granny Suite, complete with its own kitchen, living room, 3-piece bath, and laundry! Key Features & Upgrades: Muskoka Room for cozy movie nights, Backyard playground, bonfire pit, and a stunning pergola. Your outdoor oasis awaits. Large single-car garage: renovated with epoxy floors, insulation, drywall, new LED lighting, and a remote garage door opener. Quartz kitchen countertops & sink, shiplap ceiling, new flooring, updated lighting & fresh paint throughout. Paved driveway and large storage shed for all your Muskoka toys! Just minutes from schools, shopping, the hospital, and Bracebridge's vibrant community activities. This home offers convenience and serenity. Whether you're looking to host family, generate rental income, or simply escape the city. This is your chance to Be where you want to be! Don't miss out! Book your private showing today and discover why life in Bracebridge just feels right. (id:58834)
Property Details
Location Description
Manitoba Street/Meadow Heights
Price
925000.00
ID
X12149535
Equipment Type
Water Heater
Structure
Shed
Features
Cul-de-sac, Hillside, Wooded area, Partially cleared, Flat site, Conservation/green belt, Dry, Sump Pump, In-Law Suite
Rental Equipment Type
Water Heater
Transaction Type
For sale
Listing ID
28315146
Ownership Type
Freehold
Property Type
Single Family
Building
Bathroom Total
3
Bedrooms Above Ground
3
Bedrooms Total
4
Basement Type
N/A
Cooling Type
Central air conditioning, Air exchanger
Exterior Finish
Aluminum siding, Brick Facing
Heating Fuel
Natural gas
Heating Type
Forced air
Size Interior
1100 - 1500 sqft
Type
House
Utility Water
Municipal water
Room
| Type | Level | Dimension |
|---|---|---|
| Bedroom | Basement | 5.3 m x 4.2 m |
| Bathroom | Basement | 2.8 m x 4 m |
| Laundry room | Basement | 4.2 m x 2.9 m |
| Kitchen | Basement | 3.1 m x 1.9 m |
| Kitchen | Basement | 3.1 m x 2.8 m |
| Kitchen | Main level | 7 m x 3.3 m |
| Living room | Main level | 4.4 m x 4.2 m |
| Dining room | Main level | 3.32 m x 2.44 m |
| Bathroom | Other | 3.08 m x 2.35 m |
| Bedroom | Upper Level | 4.2 m x 3.8 m |
| Bedroom 2 | Upper Level | 4 m x 3.8 m |
| Bedroom 3 | Upper Level | 3.1 m x 3.1 m |
| Bathroom | Ground level | 5 m x 1.9 m |
| Laundry room | Ground level | 3.6 m x 3 m |
| Family room | Ground level | 6.21 m x 4.3 m |
Land
Size Total Text
100 x 220 FT|1/2 - 1.99 acres
Acreage
false
Sewer
Septic System
SizeIrregular
100 x 220 FT
To request a showing, enter the following information and click Send. We will contact you as soon as we are able to confirm your request!

This REALTOR.ca listing content is owned and licensed by REALTOR® members of The Canadian Real Estate Association.



