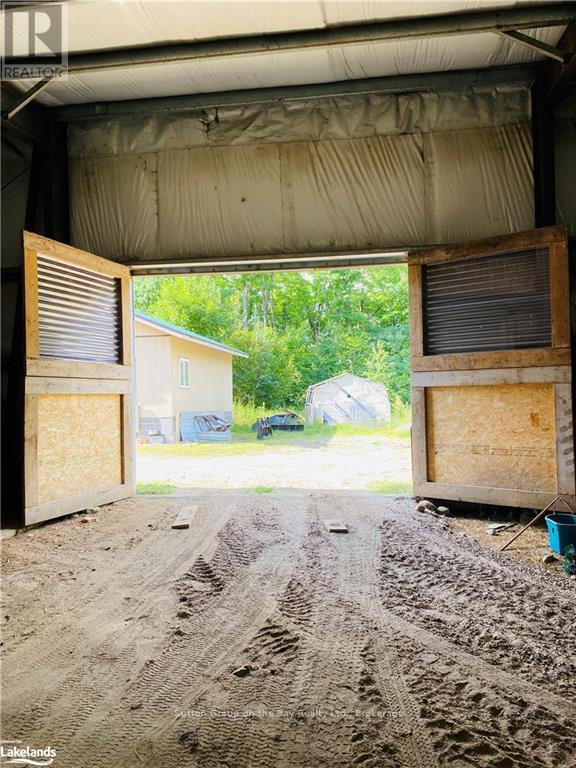
1041 SKYLINE DRIVE
Armour, Ontario P0A1C0
$899,900
Address
Street Address
1041 SKYLINE DRIVE
City
Armour
Province
Ontario
Postal Code
P0A1C0
Country
Canada
Days on Market
136 days
Property Features
Bathroom Total
3
Bedrooms Above Ground
3
Bedrooms Total
3
Property Description
TOP REASONS YOU WILL LOVE THIS PROPERTY***Do you love to entertain? Do you love space? 10 Acres, close to the lake, amazing entertaing area. 8400 sq foot insulated buiding for your use, pool, 2 log cabins, rustic BBQ smoker area, pasture, forest, cordwood barn with chicken coop and horse stall, greenhouse, another barn! Furnace new 2022, new water system 2022,drilled well lots of water, 2 septic systems,one for house one for barn.Low heating costs, mostly freshly painted,maple trees for syrup, root celler, potential to operate a business/farm,apply for farm status to reduce taxes potentially substantially. Wonderful neighbours! walk to lake access, full dry walk up basement, electrical 200 amp, loads of windows for natural light, 2 ovens in the kitchen, freestanding one new 2023. Built in microwave and dishwasher, gorgeous island, Hydrangeas!! plus many other plants and herbs.Harwood flooring on both levels. Lg bathrooms,Paved country road, 7 mins to quaint town of Burks falls. Tremendous value on this property.Seller is a registered real estate representative. (id:58834)
Property Details
Location Description
Burks falls to Chetwyn to skyline, to 1041
Price
899900.00
ID
X10439874
Equipment Type
Propane Tank
Structure
Deck, Porch, Greenhouse, Barn, Workshop
Features
Wooded area, Open space, Flat site, Dry, Level, Sump Pump
Rental Equipment Type
Propane Tank
Transaction Type
For sale
Listing ID
27288847
Ownership Type
Freehold
Property Type
Single Family
Building
Bathroom Total
3
Bedrooms Above Ground
3
Bedrooms Total
3
Basement Type
N/A
Exterior Finish
Log, Steel
Heating Fuel
Propane
Heating Type
Forced air
Type
House
Room
| Type | Level | Dimension |
|---|---|---|
| Bedroom | Second level | 3.17 m x 3.78 m |
| Bedroom | Second level | 3.96 m x 4.09 m |
| Bedroom | Second level | 3.96 m x 3.53 m |
| Bathroom | Second level | Measurements not available |
| Dining room | Main level | 3.96 m x 3.78 m |
| Kitchen | Main level | 3.68 m x 3.96 m |
| Office | Main level | 3.53 m x 3.96 m |
| Bathroom | Main level | Measurements not available |
| Bathroom | Main level | Measurements not available |
Land
Size Total Text
10 - 24.99 acres
Access Type
Year-round access
Acreage
true
To request a showing, enter the following information and click Send. We will contact you as soon as we are able to confirm your request!

This REALTOR.ca listing content is owned and licensed by REALTOR® members of The Canadian Real Estate Association.































