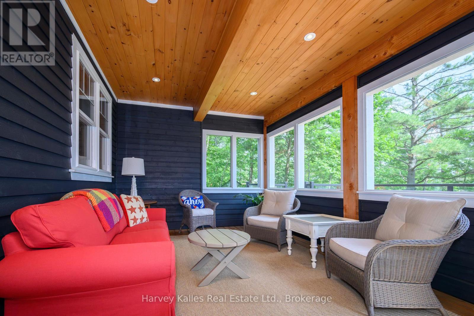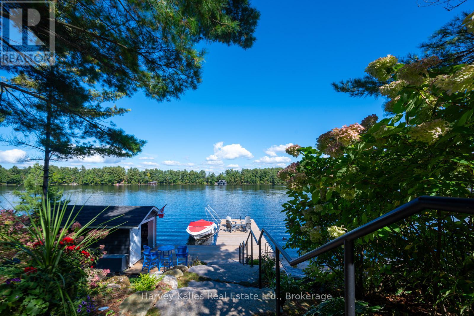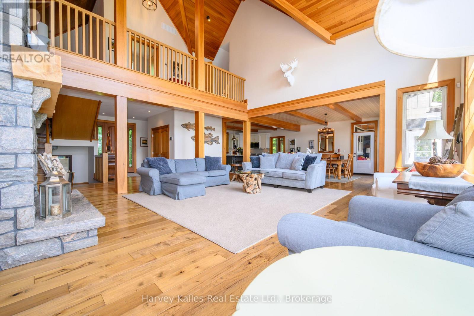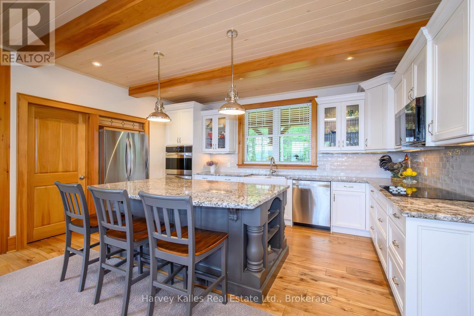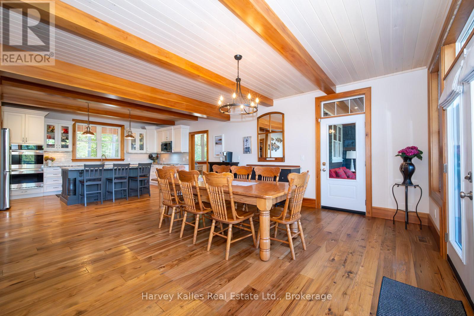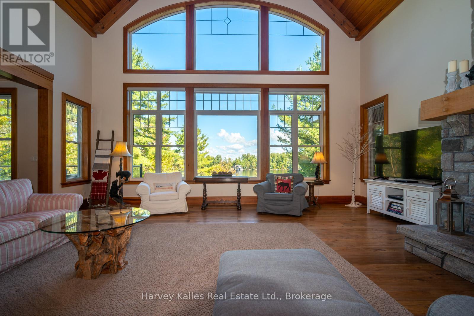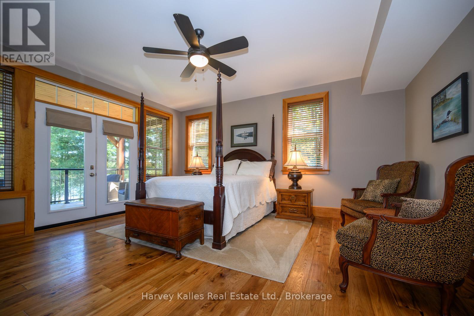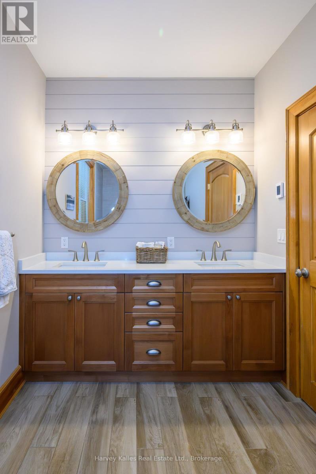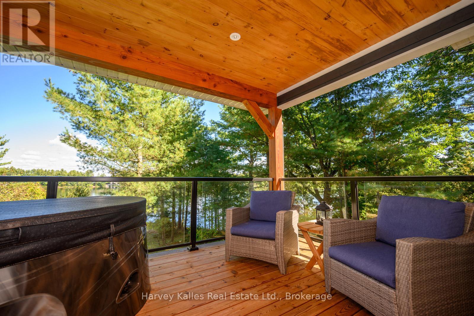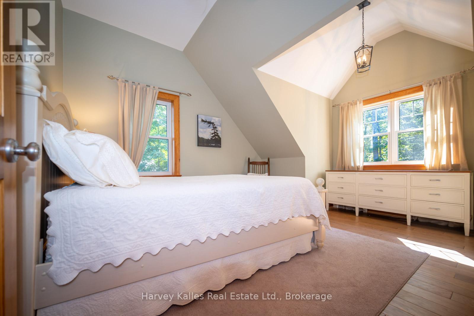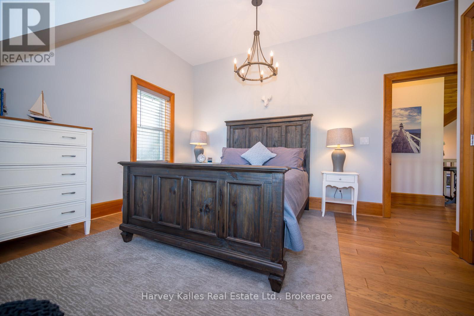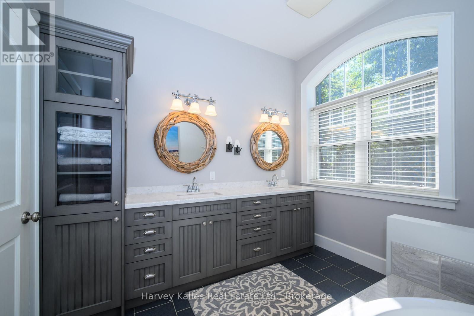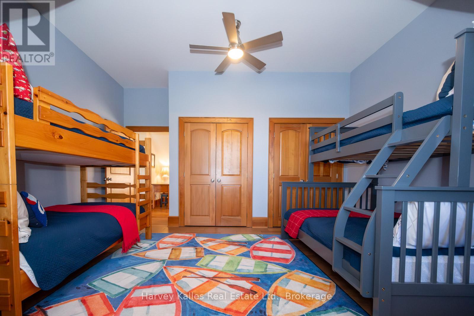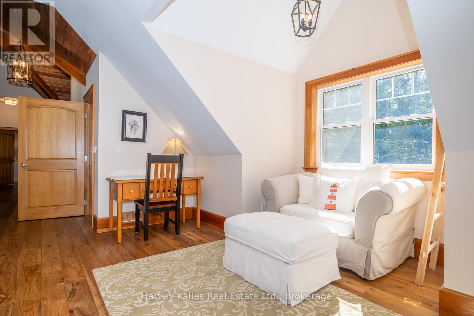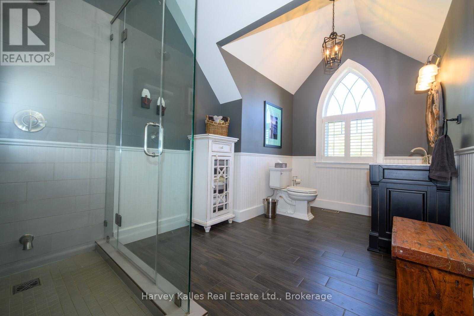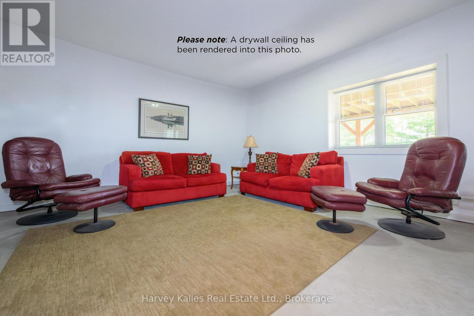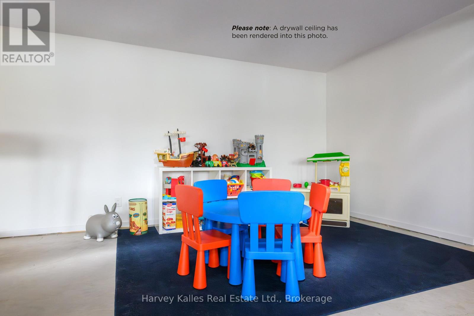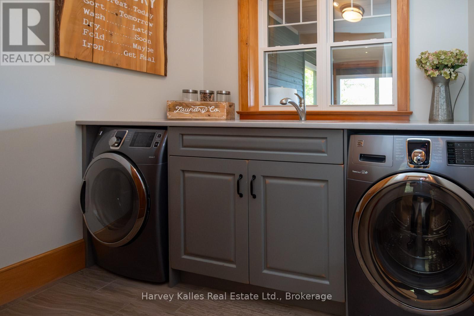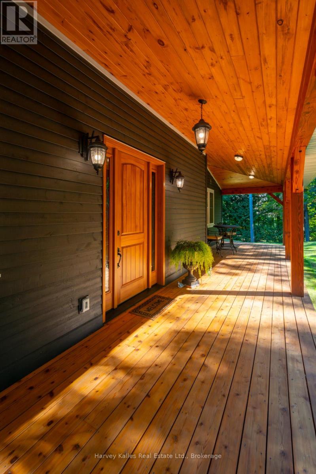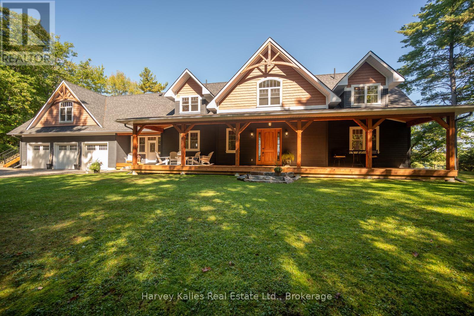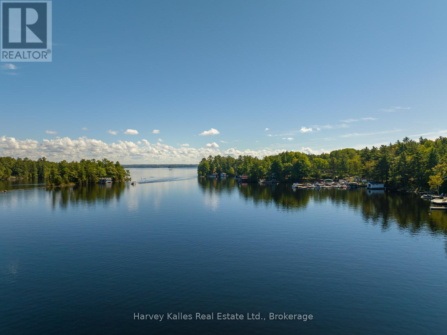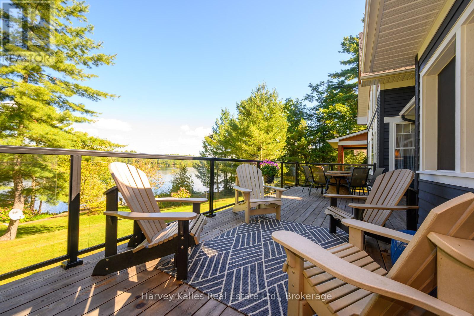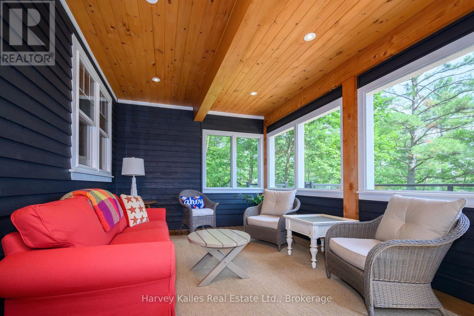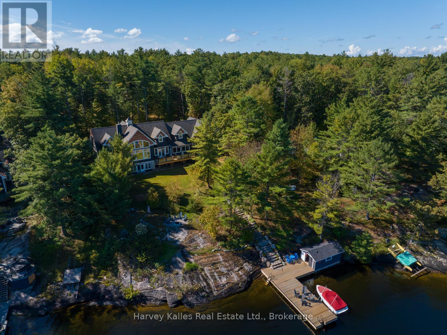
1045 LAKESHORE DRIVE
Gravenhurst, Ontario P1P1R2
$5,295,000
Address
Street Address
1045 LAKESHORE DRIVE
City
Gravenhurst
Province
Ontario
Postal Code
P1P1R2
Country
Canada
Days on Market
68 days
Property Features
Bathroom Total
3
Bedrooms Above Ground
4
Bedrooms Total
4
Property Description
A rare offering on Lake Muskoka, this waterfront estate captures the essence of Muskoka living with an unmatched balance of elegance, privacy, and possibility. Set against a backdrop of granite shoreline and shimmering waters, the residence spans nearly 3,900 sq. ft. of finished living space with additional unfinished areas awaiting transformationan extraordinary canvas for those with vision.The design thoughtfully combines comfort and grandeur. A private main-floor suite opens to a covered lakeside porch with hot tub and lounge spacean intimate retreat for quiet mornings or evenings under the stars. The upper level hosts three spacious bedrooms, two bathrooms, a charming reading alcove, and an oversized walk-in linen closet. Dual staircases create an effortless flow throughout all three levels.At the heart of the home, the great room impresses with soaring ceilings, a dramatic stone fireplace, and sweeping lake viewsan inspired setting for gatherings both large and small. Below, the walkout lower level stands unfinished, offering limitless opportunities to expand living or recreational space.Outdoors, the landscape is quintessential Muskoka: wide, level areas for play and entertaining, gently sloping terrain to the waters edge, and a shoreline etched with timeless granite. A new granite staircase links the cottage to a steel dock and covered waterfront pavilion, which doubles as a shaded escape on warm summer days.Year-round road access ensures convenience without compromising seclusion. More than a cottage, this is an estate that invites imaginationwhether as a family compound, a private retreat, or an investment of uncommon potential. Opportunities of this calibre are few and fleeting. (id:58834)
Property Details
Location Description
Exit Hwy 11 N at Exit 169 toward Gravenhurst, Turn left onto James street, turn right onto N Muldrew Lake rd, Turn left onto Muskoka rd 169, Turn right onto Sunshine Crt, Turn left onto Lakeshore Dr, the destination is on your left.
Price
5295000.00
ID
X12261759
Equipment Type
Water Heater, Propane Tank
Structure
Deck, Boathouse, Dock
Features
Wooded area, Rolling, Flat site, Dry
Rental Equipment Type
Water Heater, Propane Tank
Transaction Type
For sale
Water Front Type
Waterfront
Listing ID
28564849
Ownership Type
Freehold
Property Type
Single Family
Building
Bathroom Total
3
Bedrooms Above Ground
4
Bedrooms Total
4
Basement Type
N/A (Partially finished)
Cooling Type
Central air conditioning
Exterior Finish
Wood
Heating Fuel
Wood
Heating Type
Forced air
Size Interior
3500 - 5000 sqft
Type
House
Utility Water
Lake/River Water Intake
Room
| Type | Level | Dimension |
|---|---|---|
| Bedroom | Second level | 4.72 m x 3.61 m |
| Bedroom | Second level | 4.72 m x 3.61 m |
| Bedroom | Second level | 4.72 m x 3.86 m |
| Bathroom | Second level | Measurements not available |
| Bathroom | Second level | 1.83 m x 2.64 m |
| Sitting room | Second level | 4.72 m x 2.69 m |
| Other | Second level | 3.05 m x 1.83 m |
| Other | Main level | 3.35 m x 4.72 m |
| Dining room | Main level | 6.1 m x 4.88 m |
| Sunroom | Main level | 3.66 m x 4.78 m |
| Great room | Main level | 5.79 m x 7.01 m |
| Foyer | Main level | 3.35 m x 2.13 m |
| Bathroom | Main level | 1.68 m x 1.63 m |
| Other | Main level | 4.72 m x 2.13 m |
| Primary Bedroom | Main level | 7.06 m x 4.72 m |
| Laundry room | Main level | 4.67 m x Measurements not available |
Land
Size Total Text
180 FT|1/2 - 1.99 acres
Access Type
Year-round access, Private Docking
Acreage
false
Sewer
Septic System
SizeIrregular
180 FT
To request a showing, enter the following information and click Send. We will contact you as soon as we are able to confirm your request!

This REALTOR.ca listing content is owned and licensed by REALTOR® members of The Canadian Real Estate Association.

