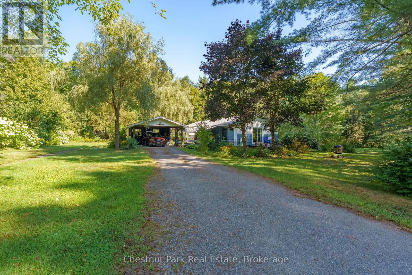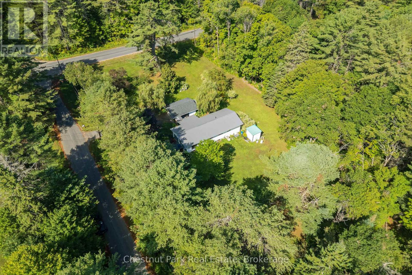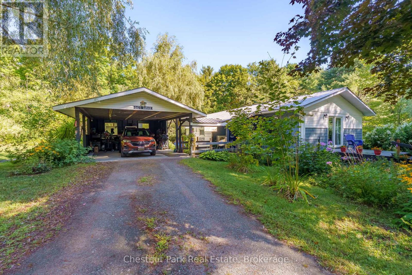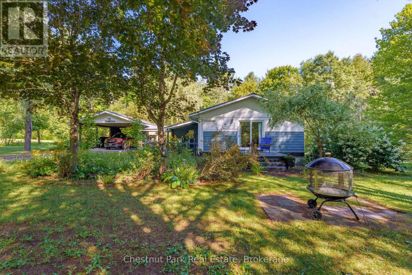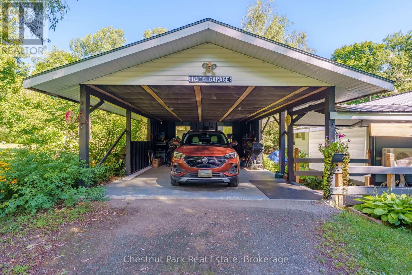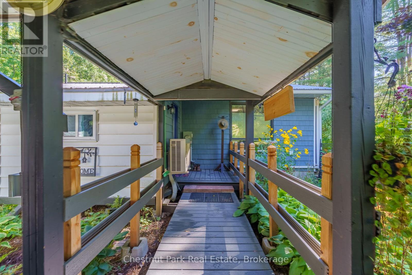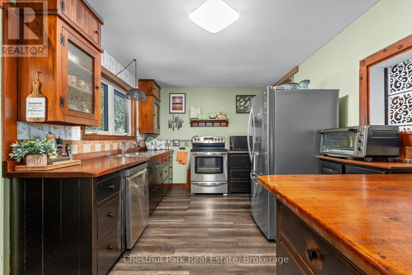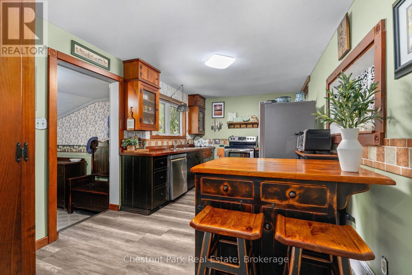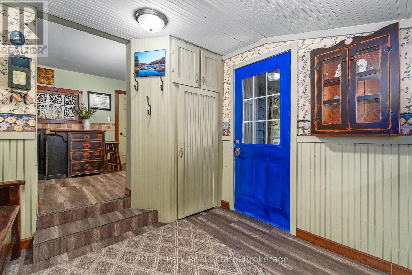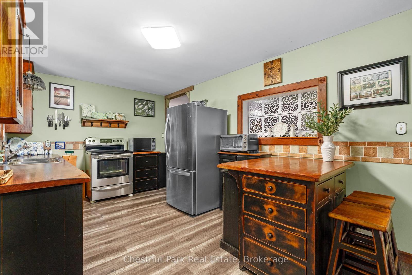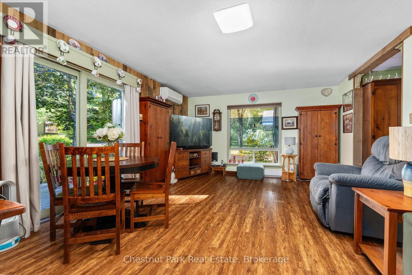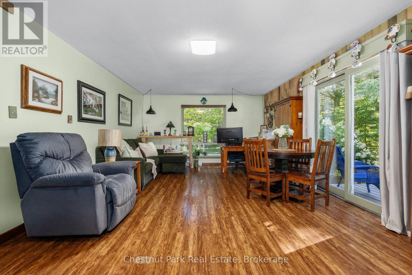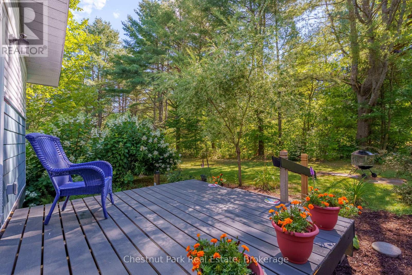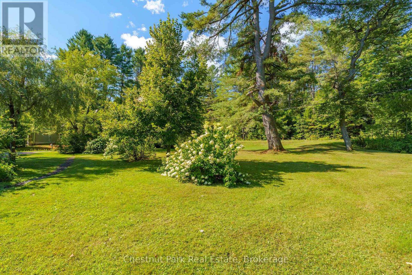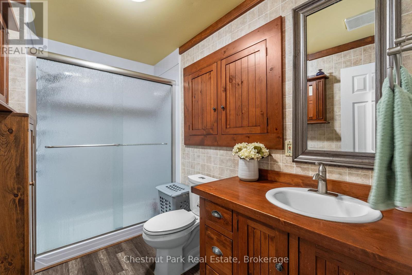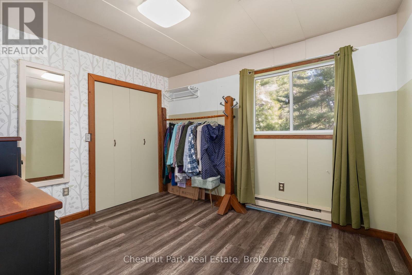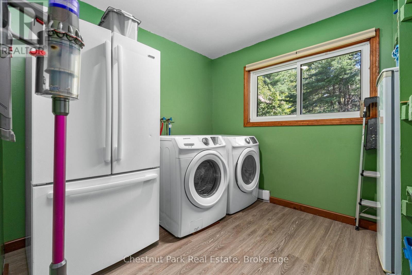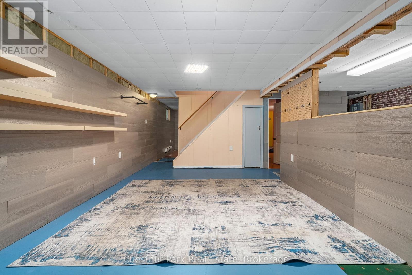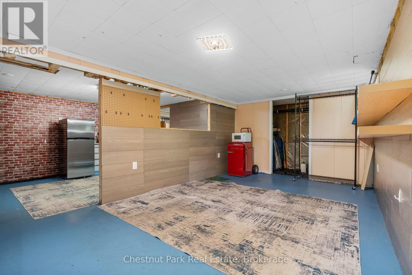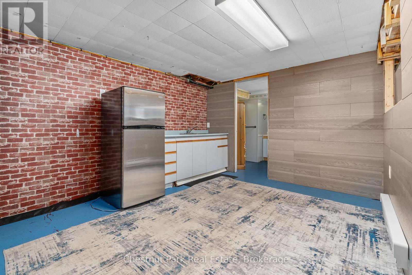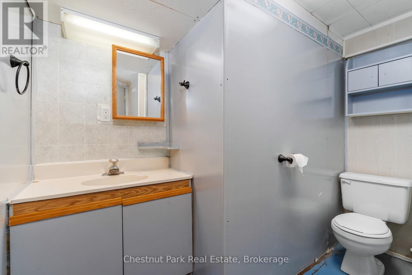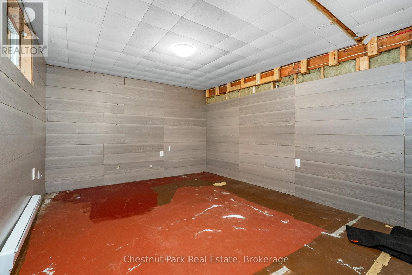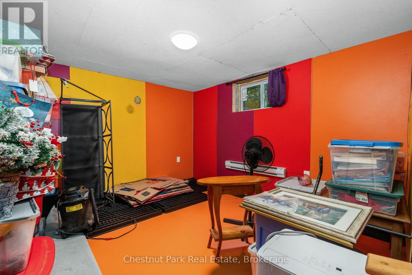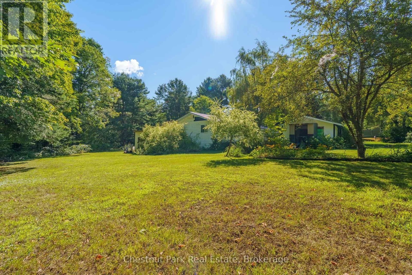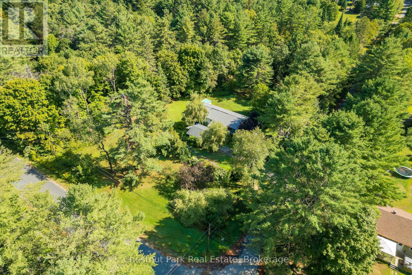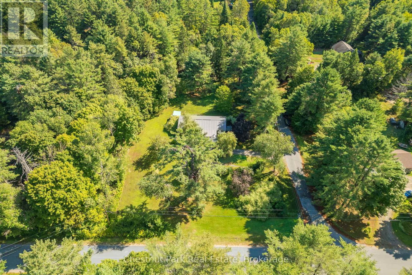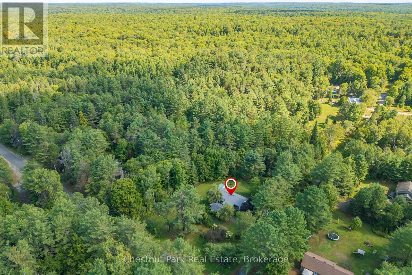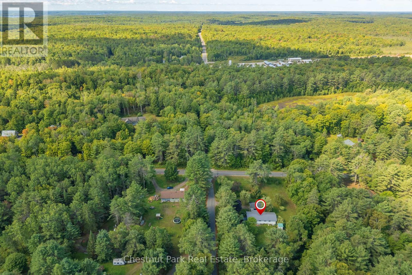
1047 NAISMITH ROAD E
Bracebridge, Ontario P1L1X4
$539,000
Address
Street Address
1047 NAISMITH ROAD E
City
Bracebridge
Province
Ontario
Postal Code
P1L1X4
Country
Canada
Days on Market
64 days
Property Features
Bathroom Total
2
Bedrooms Above Ground
3
Bedrooms Total
3
Property Description
Welcome to this thoughtfully designed bungalow that offers the ultimate in one-floor living, perfectly tucked away on just under an acre of flat, usable land. Nestled off a quiet street with minimal traffic, this home combines peace and privacy with unbeatable convenience just minutes from Highway 11 and the vibrant town centre of Bracebridge.Step inside to find a well-laid-out floor plan with everything at your fingertips. The home features three generously sized bedrooms and two bathrooms, making it ideal for families, downsizers, or anyone seeking simple living without compromise. The kitchen is equipped with newer stainless steel appliances, offering modern function with a touch of country charm. Practicality shines with a spacious oversized mudroom, perfectly connected by a covered walkway to the 2008-built carport, which provides two covered parking spots and extra storage space.The full basement adds incredible versatility with a second bathroom, living room, and a unique layout that creates the perfect bonus space whether for guests, extended family, or your own lower-level den or hobby area. A newer metal roof (2019), two new heat pump units heat and cooling system, and mostly new windows throughout ensure peace of mind for years to come. Outdoors, the property is surrounded by mature trees, landscaped gardens, and level lawn space perfect for kids, pets, or simply enjoying the Muskoka lifestyle. With direct access to OFSC snowmobile trails, outdoor adventure is just beyond your doorstep.This home offers the perfect blend of comfort, convenience, and charm whether you're looking to downsize, start fresh, or settle into a simpler way of life just outside of town. (id:58834)
Property Details
Location Description
Cross Streets: Naismith and Lone Pine. ** Directions: Manitoba to Naismith to SOP.
Price
539000.00
ID
X12380313
Structure
Deck
Transaction Type
For sale
Listing ID
28812288
Ownership Type
Freehold
Property Type
Single Family
Building
Bathroom Total
2
Bedrooms Above Ground
3
Bedrooms Total
3
Architectural Style
Bungalow
Basement Type
Crawl space (Partially finished)
Cooling Type
Wall unit
Exterior Finish
Vinyl siding
Heating Fuel
Electric
Heating Type
Baseboard heaters
Size Interior
1100 - 1500 sqft
Type
House
Utility Water
Drilled Well
Room
| Type | Level | Dimension |
|---|---|---|
| Den | Basement | 3.28 m x 5.63 m |
| Other | Basement | 3.25 m x 5.44 m |
| Foyer | Main level | 2.92 m x 2.82 m |
| Living room | Main level | 7.04 m x 4.22 m |
| Kitchen | Main level | 3.02 m x 5.74 m |
| Bedroom | Main level | 3.89 m x 5.74 m |
| Laundry room | Main level | 2.67 m x 3 m |
| Bedroom | Main level | 3.05 m x 3.51 m |
| Primary Bedroom | Main level | 3.05 m x 4.72 m |
Land
Size Total Text
227 x 168.7 Acre
Acreage
false
Sewer
Septic System
SizeIrregular
227 x 168.7 Acre
To request a showing, enter the following information and click Send. We will contact you as soon as we are able to confirm your request!

This REALTOR.ca listing content is owned and licensed by REALTOR® members of The Canadian Real Estate Association.

