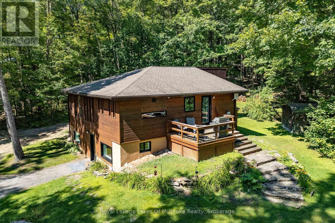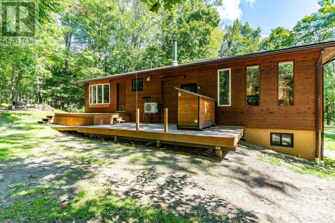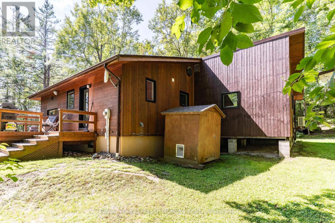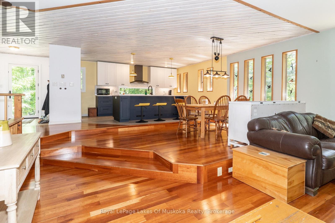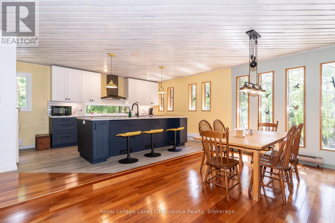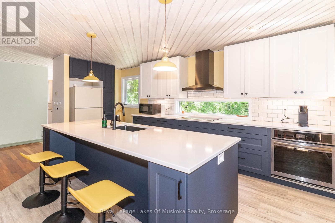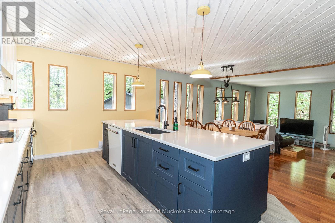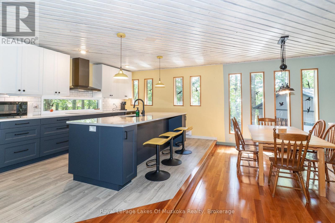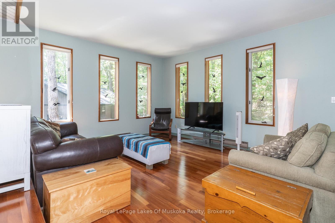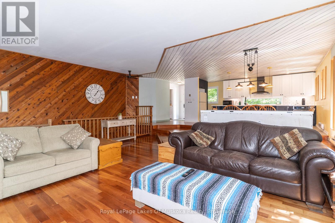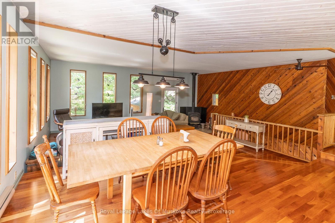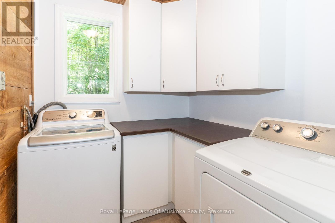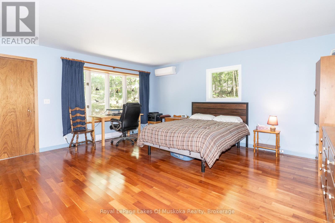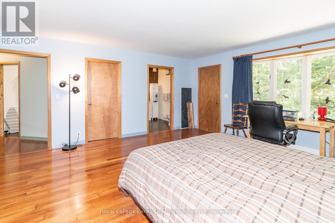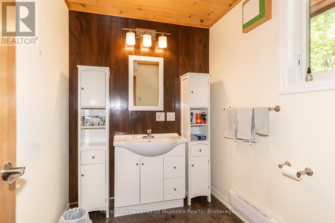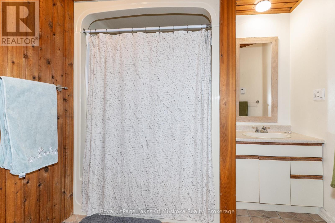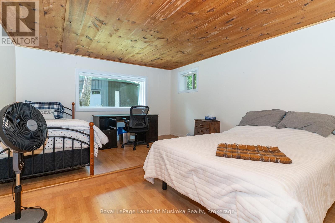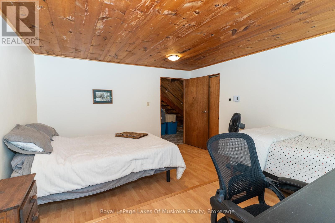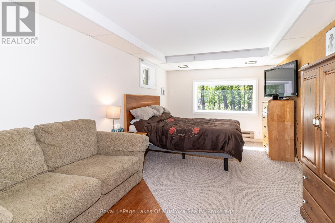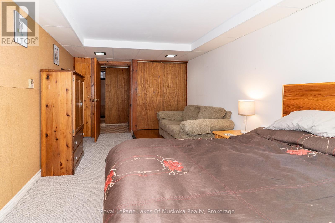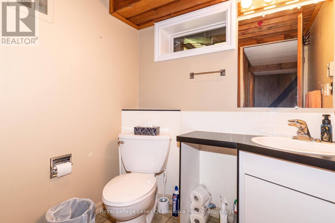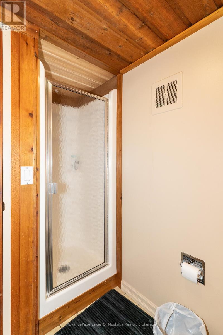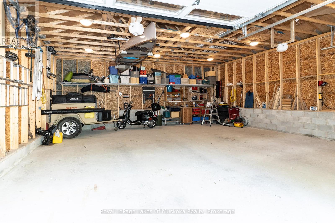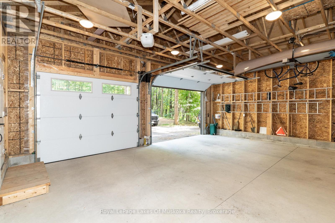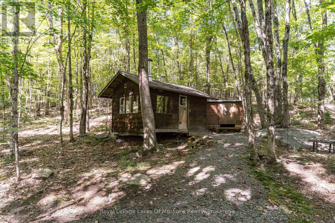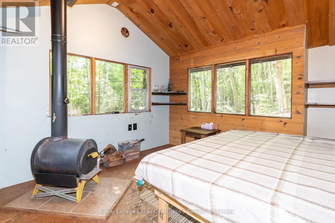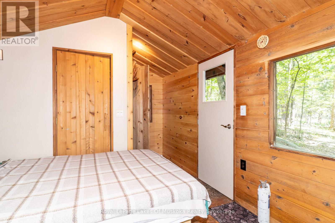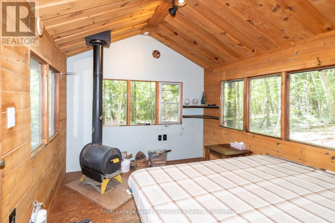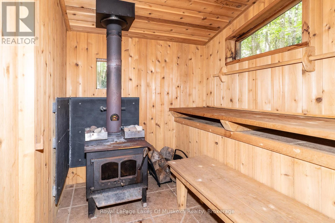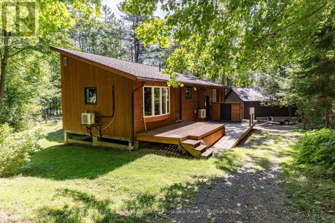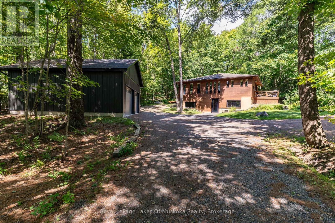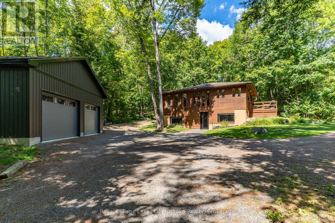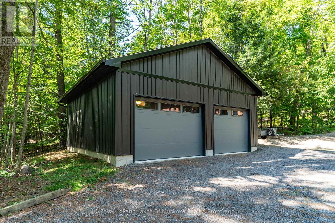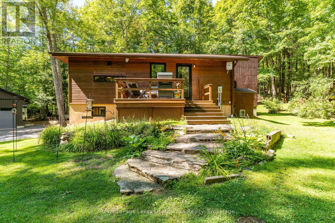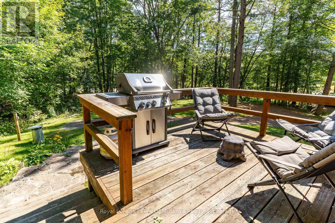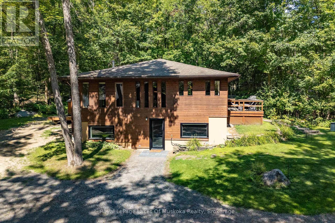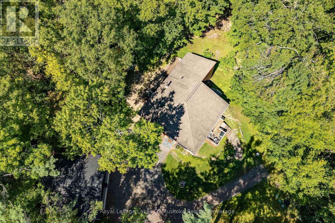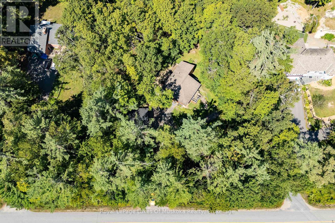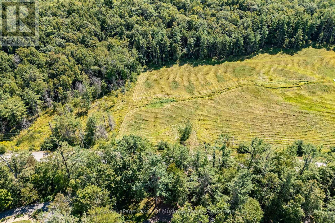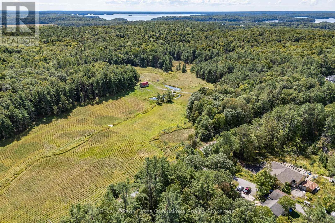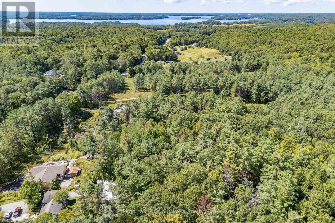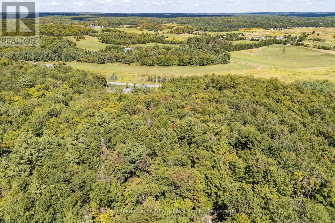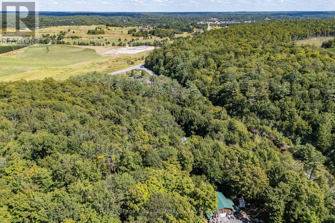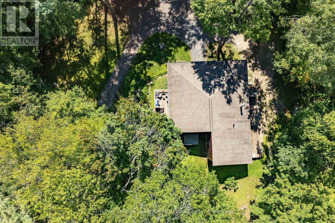
1056 GOLDEN BEACH ROAD
Bracebridge, Ontario P1L1W8
$759,000
Address
Street Address
1056 GOLDEN BEACH ROAD
City
Bracebridge
Province
Ontario
Postal Code
P1L1W8
Country
Canada
Days on Market
1 day
Property Features
Bathroom Total
3
Bedrooms Above Ground
3
Bedrooms Total
3
Property Description
Charming & well maintained country home on a gorgeous 2 acre lot offering large mature trees in a wonderful "park like" setting. Conveniently located only minutes from downtown Bracebridge, golf & public Beach on Lake Muskoka + loads of parking space & excellent newly constructed 28' x 28' garage! Featuring a custom built, 3 bedroom (1+2), 2-1/2 bath raised bungalow with loads of unique features throughout including; an open concept main floor living area with cherry hardwood floors, lots of windows for natural light, living room, formal dining area & recently upgraded kitchen with large island, built-in cooktop, oven, dishwasher & ample cupboard space. Main floor laundry room, walkout to deck, 4pc bath, large primary bedroom w/2pc en-suite bath, walk-in closet & walkout to the side deck. The basement features 2 generously sized bedrooms, 3pc bathroom, large storage room & grade level walkout. Wonderful back yard with some trails & an adorable Bunkie with power & a built-in wood fired sauna, only a short stroll from the house. Detached garage has ample space to park 2 cars + lots of storage space with high ceilings & workshop potential. Recently installed "infinity" fiberglass windows & doors, 2 ductless air conditioning units, drilled well, new septic system (to be installed). (id:58834)
Property Details
Location Description
Highway 118 West and Golden Beach Rd
Price
759000.00
ID
X12376370
Structure
Deck
Features
Hillside, Level lot, Wooded area, Sloping, Partially cleared, Level, Sauna
Transaction Type
For sale
Listing ID
28804182
Ownership Type
Freehold
Property Type
Single Family
Building
Bathroom Total
3
Bedrooms Above Ground
3
Bedrooms Total
3
Architectural Style
Raised bungalow
Basement Type
Partial (Partially finished)
Cooling Type
Wall unit
Exterior Finish
Wood
Heating Fuel
Electric
Heating Type
Baseboard heaters
Size Interior
1100 - 1500 sqft
Type
House
Utility Water
Drilled Well
Room
| Type | Level | Dimension |
|---|---|---|
| Utility room | Basement | 10.18 m x 2.01 m |
| Bedroom 2 | Basement | 4.5 m x 3.81 m |
| Bedroom 3 | Basement | 5.35 m x 3.19 m |
| Bathroom | Basement | 1.82 m x 1.5 m |
| Living room | Main level | 5.8 m x 4.08 m |
| Dining room | Main level | 5.8 m x 3.06 m |
| Kitchen | Main level | 5.48 m x 3.57 m |
| Laundry room | Main level | 2.09 m x 1.91 m |
| Bathroom | Main level | 2.53 m x 2.96 m |
| Primary Bedroom | Main level | 5.18 m x 4.71 m |
| Bathroom | Main level | 2.2 m x 1.84 m |
Land
Size Total Text
200 x 435 FT|2 - 4.99 acres
Access Type
Year-round access
Acreage
true
Sewer
Septic System
SizeIrregular
200 x 435 FT
To request a showing, enter the following information and click Send. We will contact you as soon as we are able to confirm your request!

This REALTOR.ca listing content is owned and licensed by REALTOR® members of The Canadian Real Estate Association.


