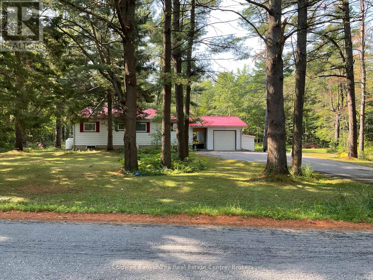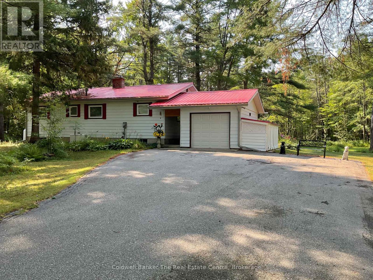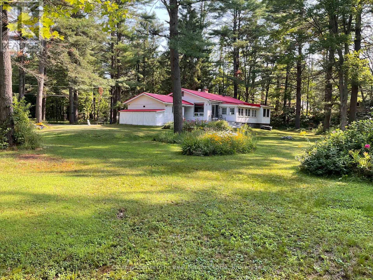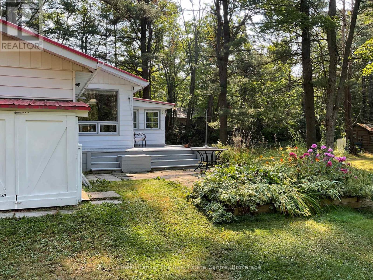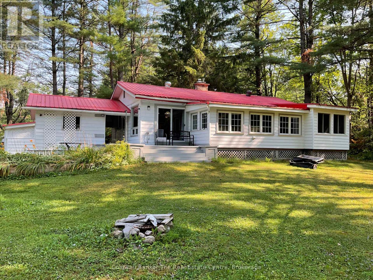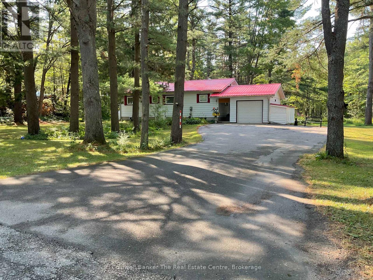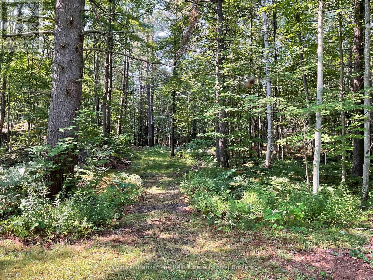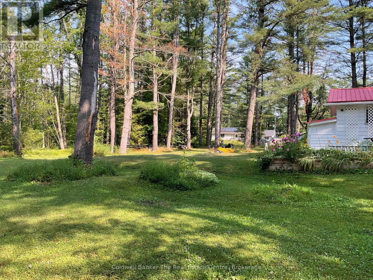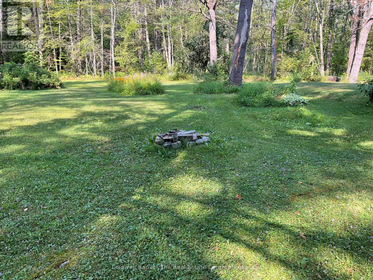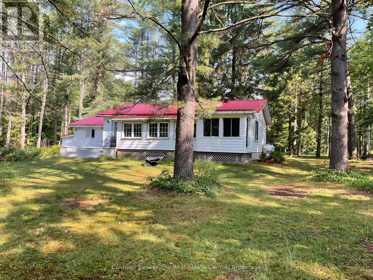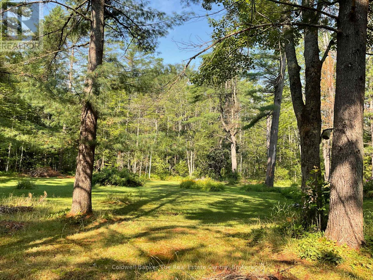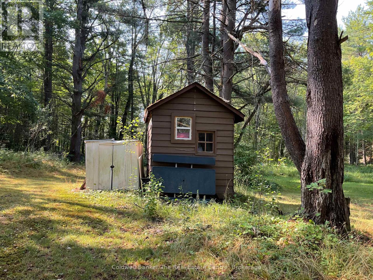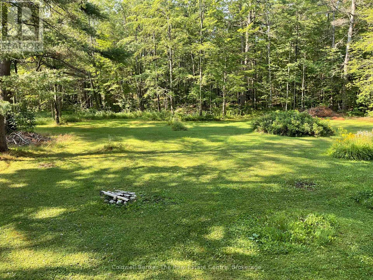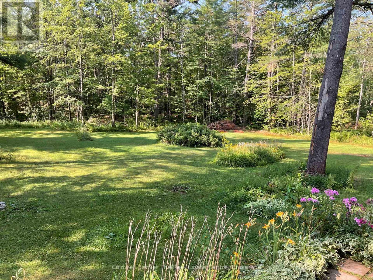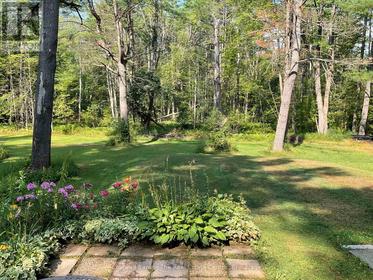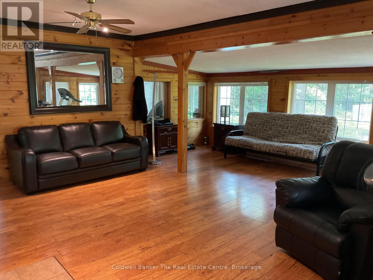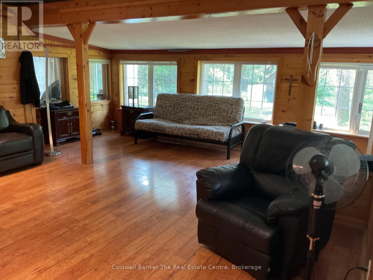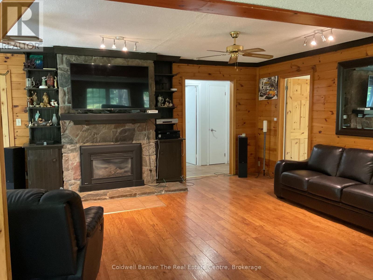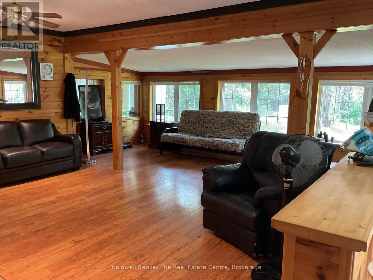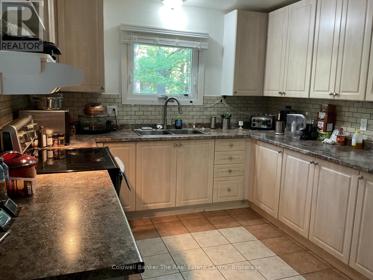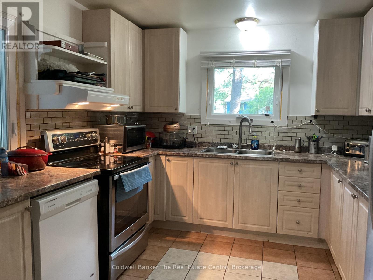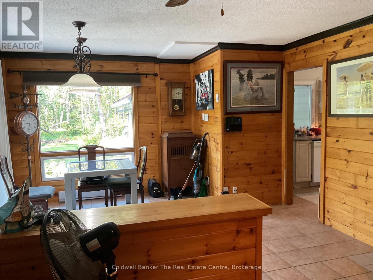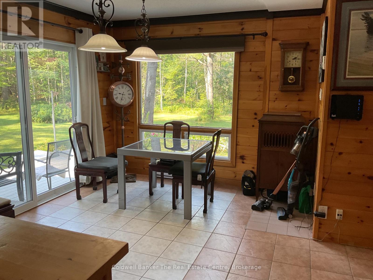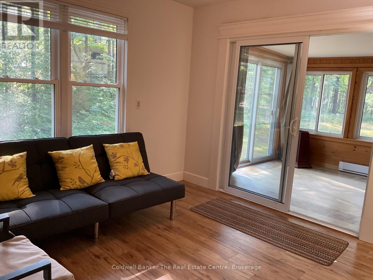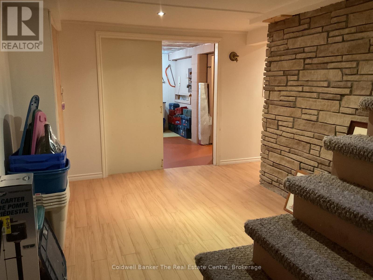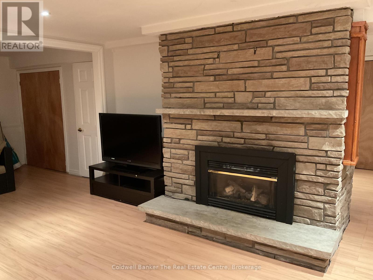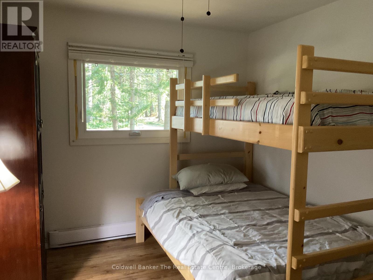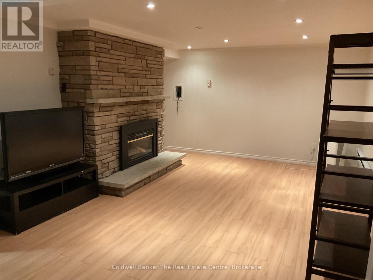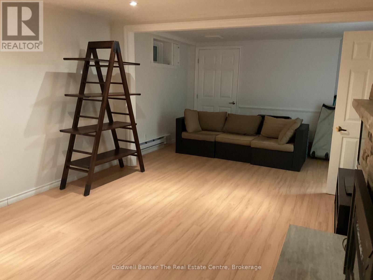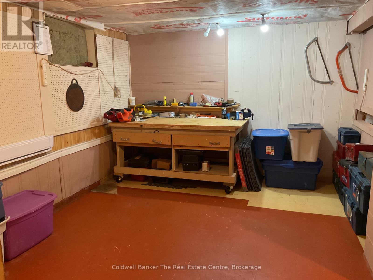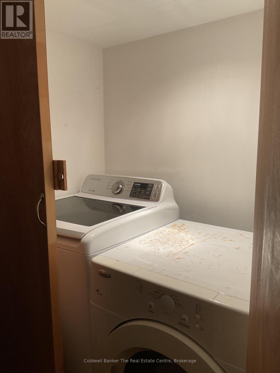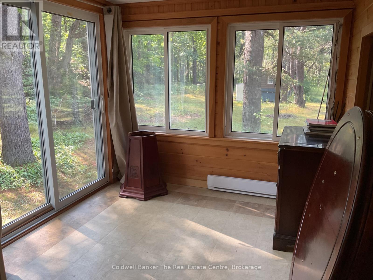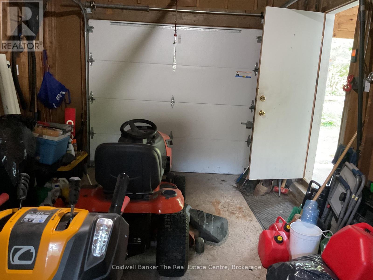
1060 KAHSHE LAKE ROAD S
Gravenhurst, Ontario P0E1G0
$639,900
Address
Street Address
1060 KAHSHE LAKE ROAD S
City
Gravenhurst
Province
Ontario
Postal Code
P0E1G0
Country
Canada
Days on Market
29 days
Property Features
Bathroom Total
2
Bedrooms Above Ground
3
Bedrooms Total
3
Property Description
Discover this inviting 3-bedroom, 2-bathroom bungalow set on approximately 2 acres of beautifully landscaped, park-like grounds. Featuring a detached single-car garage, paved driveway, and a durable metal roof, this home offers both comfort and practicality. Enjoy the bright and airy Muskoka room perfect for relaxing with your morning coffee or entertaining guests. The basement includes a convenient laundry closet, a workshop area for hobbies or storage, and a water filtration system for added peace of mind. The living/dining are is centered around a charming propane fireplace, this warm and welcoming space offers both comfort and style. Automatic generator keeps your home powered during outages for uninterrupted lifestyle. Step outside to expansive decking surrounded by mature trees, creating a peaceful private retreat. Enjoy a scenic path through your own private nature. Located close to a public beach and boat launch on Kahshe Lake, you'll have easy access to Muskoka's natural beauty while still enjoying the comforts of home. (id:58834)
Property Details
Location Description
Highway 11 N and South Kahshe Lake Road
Price
639900.00
ID
X12335536
Structure
Deck, Shed
Features
Wooded area, Flat site, Sump Pump
Transaction Type
For sale
Water Front Type
Waterfront
Listing ID
28713888
Ownership Type
Freehold
Property Type
Single Family
Building
Bathroom Total
2
Bedrooms Above Ground
3
Bedrooms Total
3
Architectural Style
Bungalow
Basement Type
Full (Partially finished)
Cooling Type
Wall unit
Exterior Finish
Vinyl siding
Heating Fuel
Propane
Heating Type
Baseboard heaters
Size Interior
1100 - 1500 sqft
Type
House
Room
| Type | Level | Dimension |
|---|---|---|
| Utility room | Basement | 4.37 m x 3.37 m |
| Bathroom | Basement | 1.01 m x 1.55 m |
| Family room | Basement | 7.09 m x 3.9 m |
| Workshop | Basement | 4.39 m x 3.45 m |
| Utility room | Basement | 2.96 m x 2.56 m |
| Living room | Main level | 6.59 m x 5.98 m |
| Bathroom | Main level | 2.26 m x 2.13 m |
| Kitchen | Main level | 4.65 m x 3.24 m |
| Dining room | Main level | 3.4 m x 3.59 m |
| Bedroom | Main level | 3.47 m x 2.54 m |
| Bedroom 2 | Main level | 3.6 m x 3.06 m |
| Bedroom | Main level | 3.55 m x 3.14 m |
| Sunroom | Main level | 3.15 m x 2.77 m |
Land
Size Total Text
180.2 x 496.1 FT|2 - 4.99 acres
Acreage
true
Landscape Features
Landscaped
Sewer
Septic System
SizeIrregular
180.2 x 496.1 FT
To request a showing, enter the following information and click Send. We will contact you as soon as we are able to confirm your request!

This REALTOR.ca listing content is owned and licensed by REALTOR® members of The Canadian Real Estate Association.

