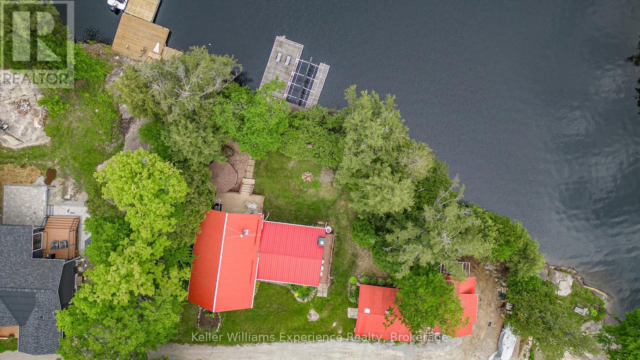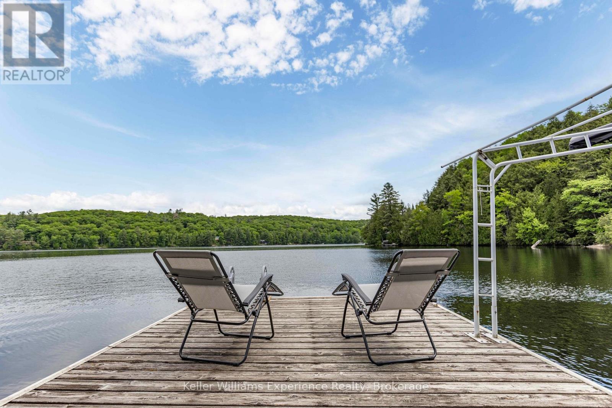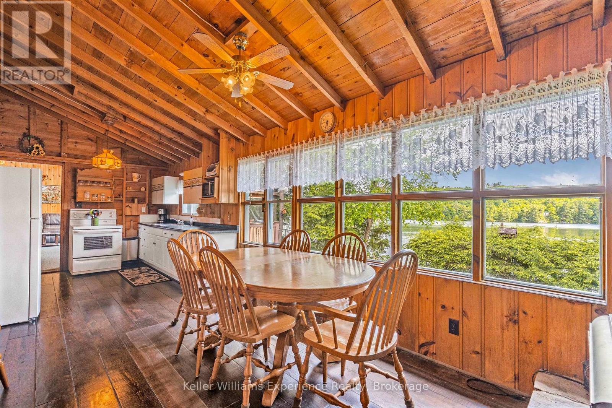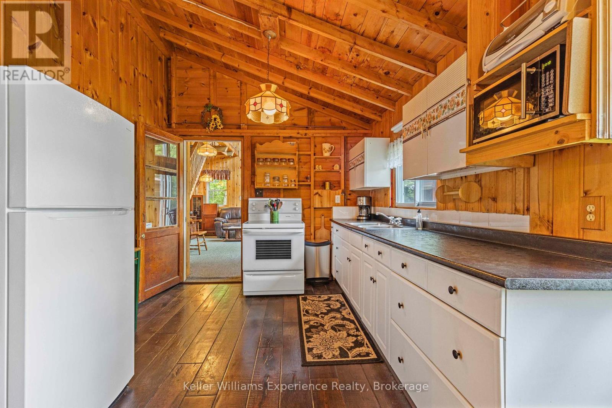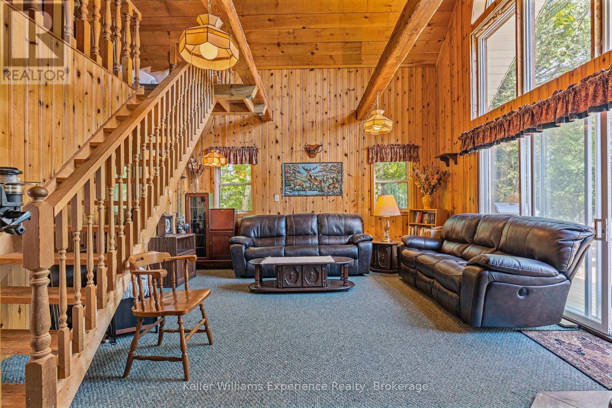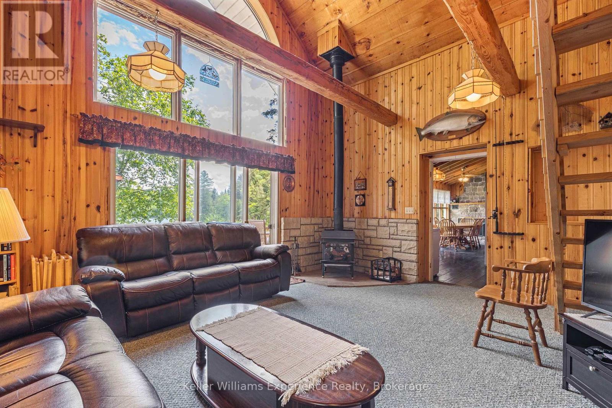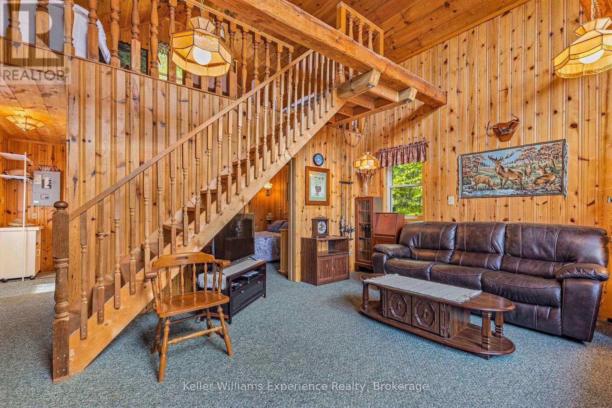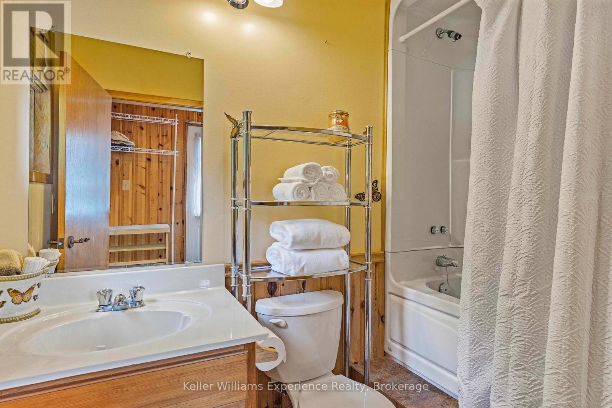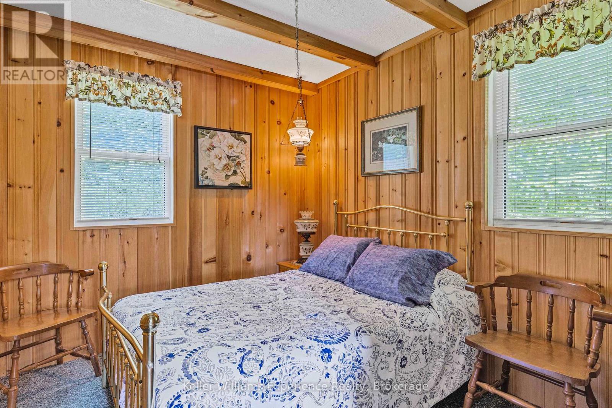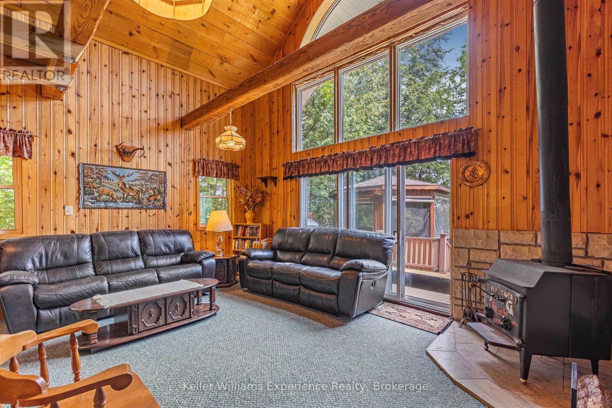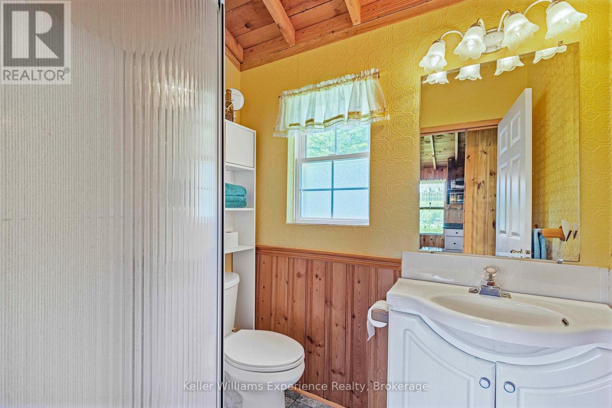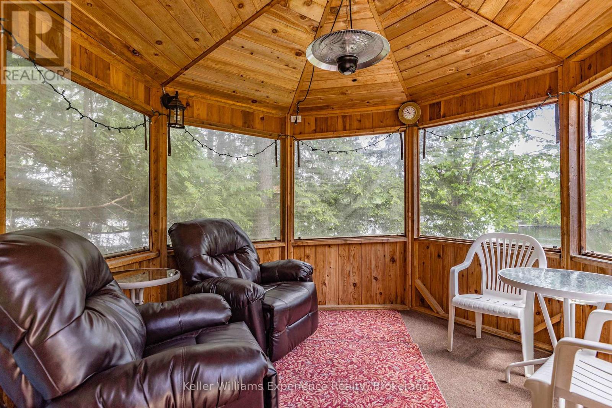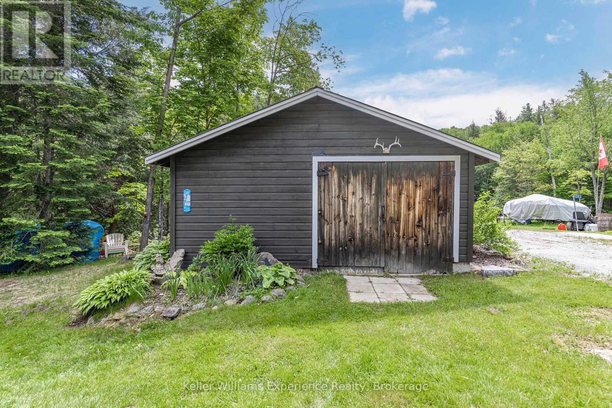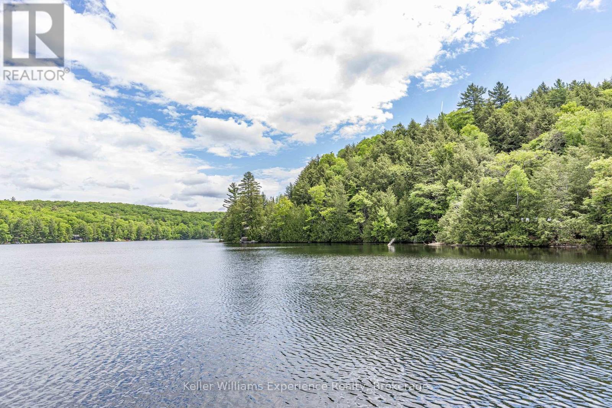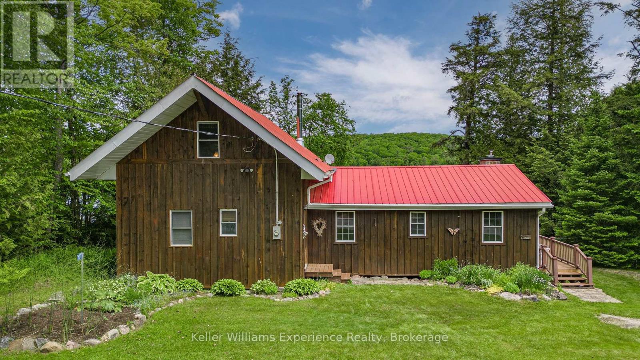
1077 FRIENDSHIP LANE
Algonquin Highlands, Ontario K0M1J2
$825,000
Address
Street Address
1077 FRIENDSHIP LANE
City
Algonquin Highlands
Province
Ontario
Postal Code
K0M1J2
Country
Canada
Days on Market
67 days
Property Features
Bathroom Total
2
Bedrooms Above Ground
4
Bedrooms Total
4
Property Description
Rare Offering on Raven Lake! 1077 Friendship Lane -Raven Lake Cottage Retreat. 3 bedrooms , 2bathrooms, 102ft of waterfront that is just a few feet from the deck. This proximity to the water is not possible with new builds! Docking for multiple boats, and AMAZING, deep, clean water to dive right in! This family has loved and card for this property, but it is now time for a new chapter to be written for your family! Enjoy the large dining area inside, the cozy fireplace, play games, laugh and relax. Head outside for boating, swimming, campfires, and eat, play games in the meshed gazebo, with views of the lake! Plenty of sleeping options with the 3 good sized bedrooms, plus loft area for guests/kids! Detached garage/shed for your cottage tools, could store a car or other projects. The cottage is fully insulated, with heated water line, and has been used all 4 seasons heated with the wood stove and the propane fireplace. Septic was reinspected by Algonquin Highlands in 2020, passed no problems, well maintained. Raven Lake is know for its privacy, un-developed areas of crown shoreline, fishing(including lake trout) and great cottage community! There are few drive-up properties sold on this lake, so take advantage of a rare offering! (id:58834)
Property Details
Location Description
Hwy 35/Friendship Lane
Price
825000.00
ID
X12132653
Structure
Dock
Features
Gazebo
Transaction Type
For sale
Water Front Type
Waterfront
Listing ID
28278635
Ownership Type
Freehold
Property Type
Single Family
Building
Bathroom Total
2
Bedrooms Above Ground
4
Bedrooms Total
4
Exterior Finish
Wood
Heating Fuel
Propane
Heating Type
Other
Size Interior
1100 - 1500 sqft
Type
House
Utility Water
Lake/River Water Intake
Room
| Type | Level | Dimension |
|---|---|---|
| Living room | Main level | 4.7 m x 5.51 m |
| Kitchen | Main level | 3.05 m x 3.3 m |
| Dining room | Main level | 3.05 m x 4.88 m |
| Bedroom | Main level | 3.35 m x 2.72 m |
| Bedroom 2 | Main level | 2.79 m x 3.05 m |
| Bedroom 3 | Main level | 2.79 m x 2.49 m |
| Loft | Upper Level | 4.42 m x 5.51 m |
Land
Size Total Text
106 x 490 FT ; 534.47ft x 105.01ft x 563.46f x100.67 ft
Access Type
Year-round access, Private Docking
Acreage
false
Sewer
Septic System
SizeIrregular
106 x 490 FT ; 534.47ft x 105.01ft x 563.46f x100.67 ft
To request a showing, enter the following information and click Send. We will contact you as soon as we are able to confirm your request!

This REALTOR.ca listing content is owned and licensed by REALTOR® members of The Canadian Real Estate Association.


