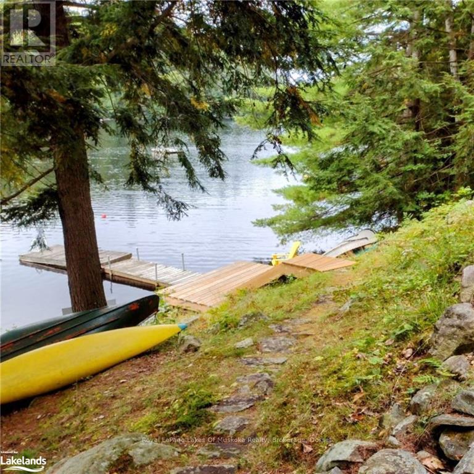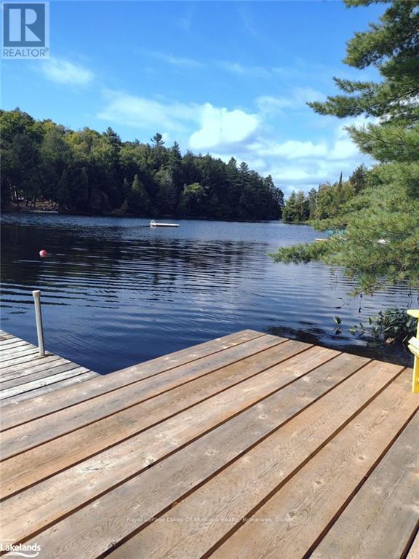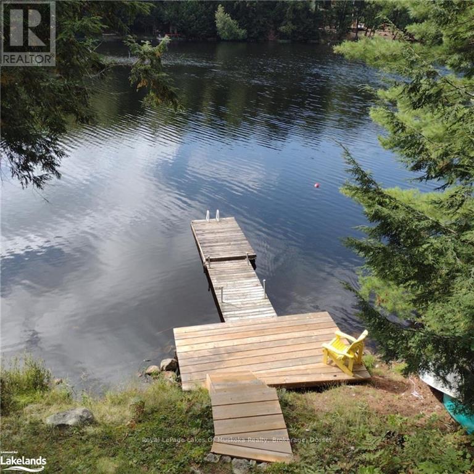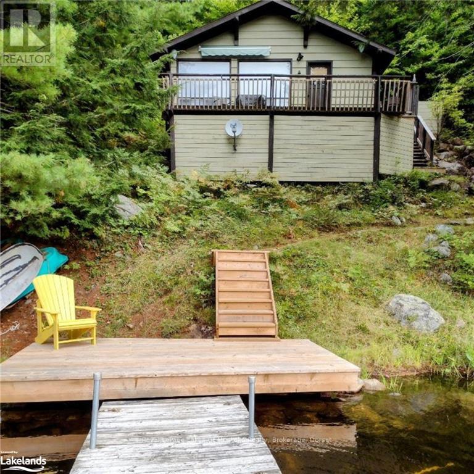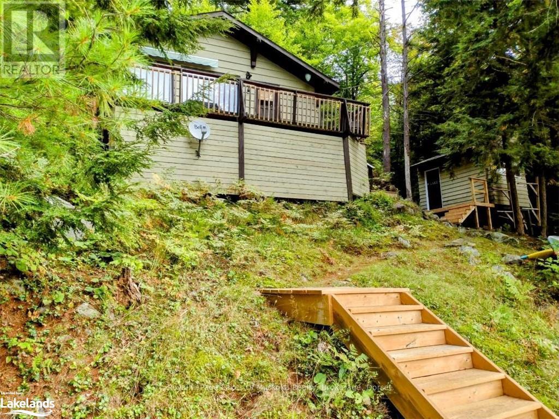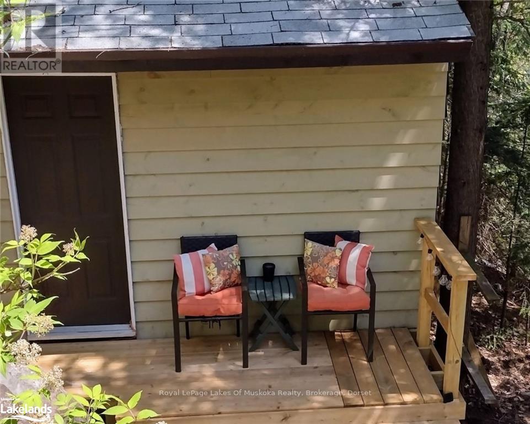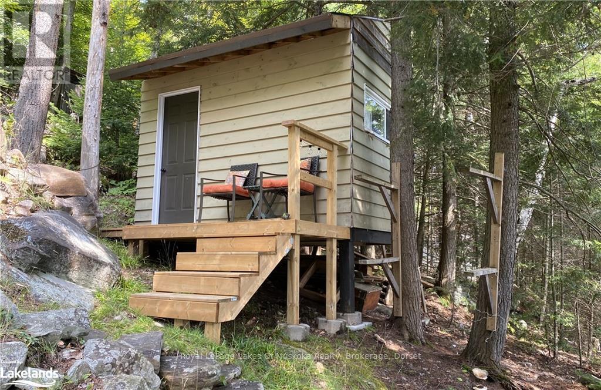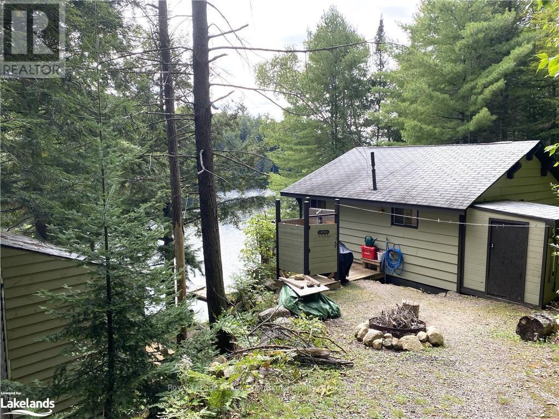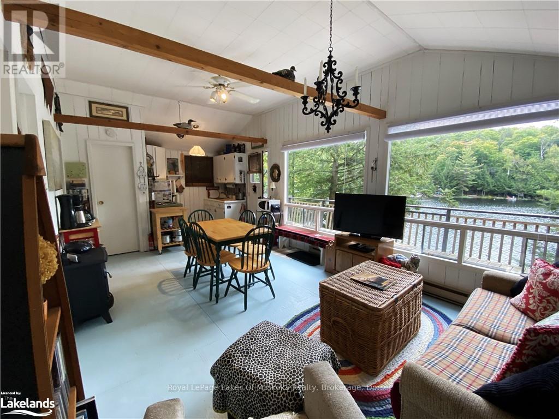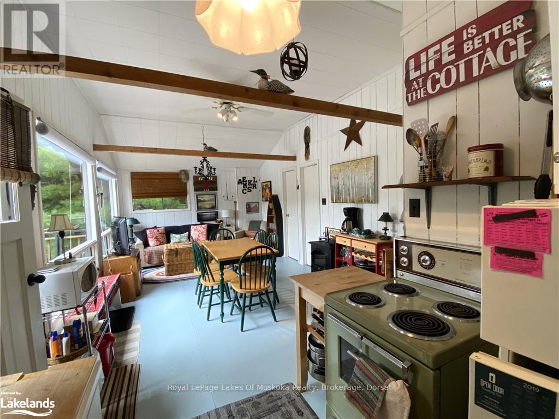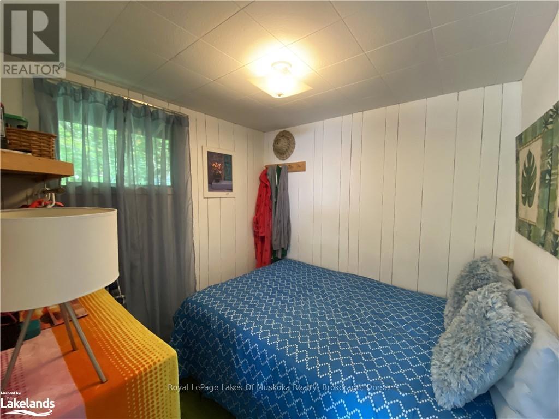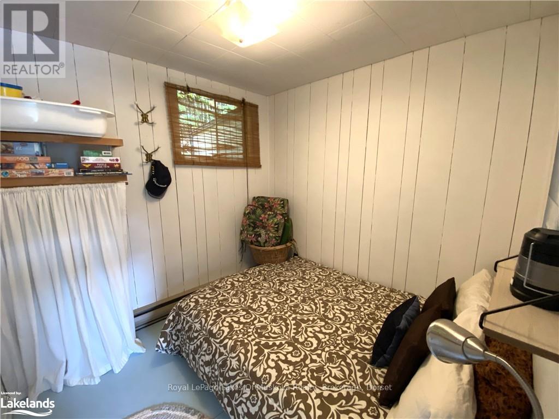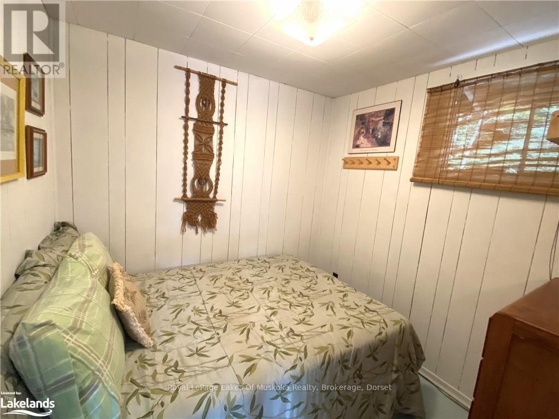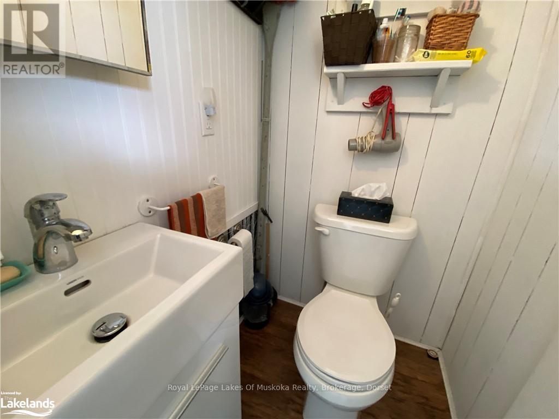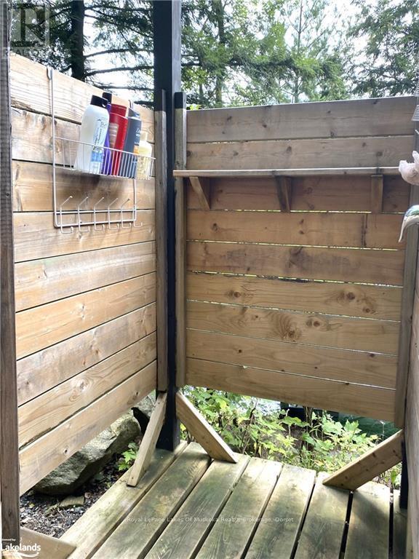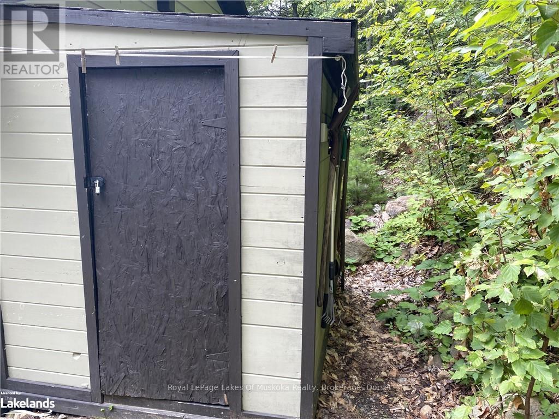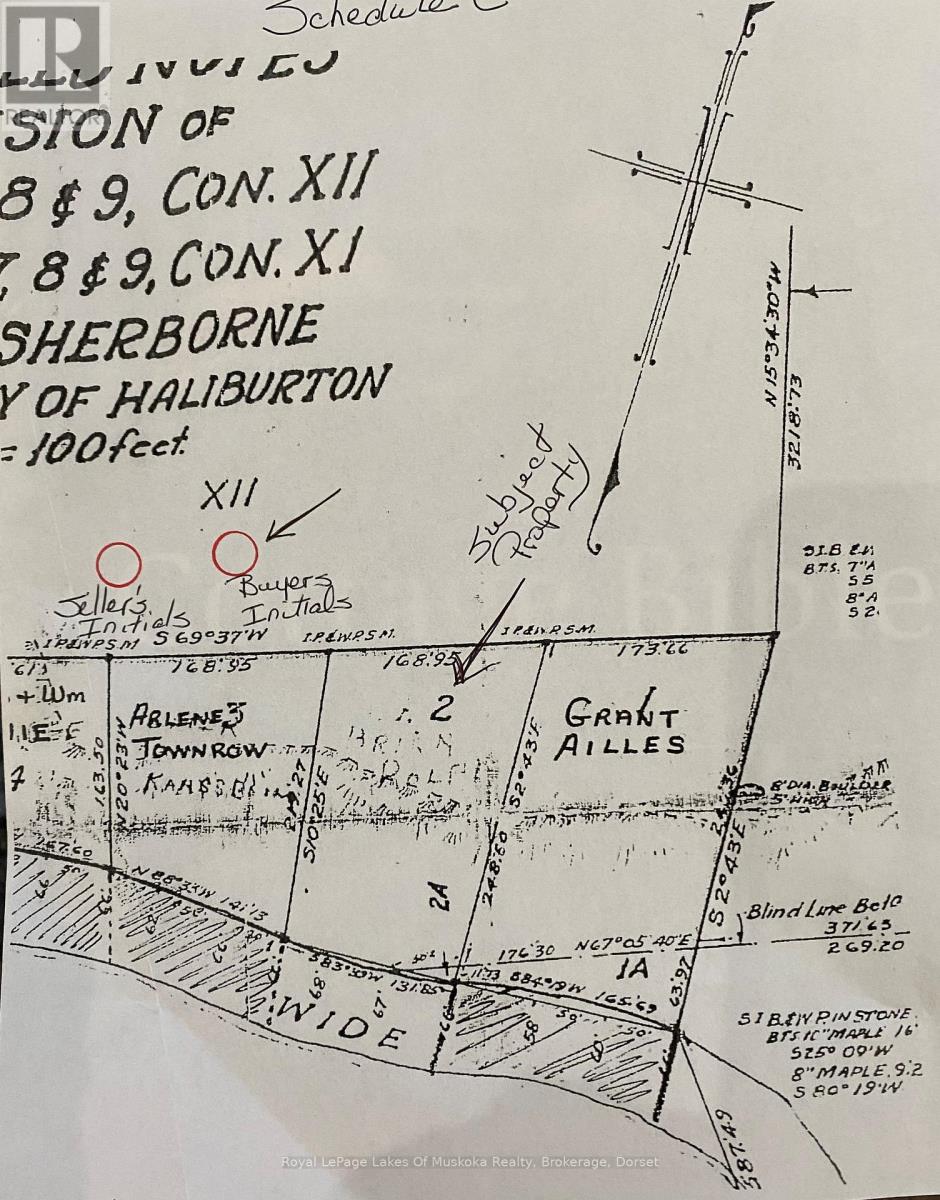
11001 CRANE LAKE DRIVE S
Algonquin Highlands, Ontario P0A1E0
$499,000
Address
Street Address
11001 CRANE LAKE DRIVE S
City
Algonquin Highlands
Province
Ontario
Postal Code
P0A1E0
Country
Canada
Days on Market
416 days
Property Features
Bathroom Total
1
Bedrooms Above Ground
3
Bedrooms Total
3
Property Description
Welcome to Crane Lake near the Hamlet of Dorset, in Haliburton County. Discover the peace and quiet on tranquil Crane Lake where summers are endless and life at the lake is simple and stress free. Listen to the songs of the birds, the call of the loon or the hoot of an owl nearby. This 3 bedroom cottages comes completely furnished so you can move right in and enjoy cottage life and watch summer unfold at the lake. A cute one room bunkie only steps away from the main cabin provides extra space when you need it. The lake is quiet and peaceful with only the summer breeze rustling the leaves from time to time or the sounds of laughter from down the lake as children explore cottage life. At both the cottage and the waterfront you will enjoy that much sought after sunny south exposure all day long. A new septic system was installed in 2017. With no motor restrictions you could have a small motorized boat for getting around to visit your friends on the lake or an afternoon of fishing. Crane Lake is a pretty lake with most of the cottages located along the north-east shore leaving pockets of crown land holdings along the south shore. It is only a 10 minute drive from the Hamlet of Dorset where you will find shopping, parks, hiking trails, the famous Dorset lookout tower and so much more. Dorset also have several restaurants' when you don't feel like cooking or just want to go out. Algonquin Park is always a nice day trip and Huntsville is only a 40 minute drive for entertainment and shopping. Peace and tranquility await at Crane Lake. (id:58834)
Property Details
Location Description
Highway 35 to Kawagama Lake Road to South Kawagama Lake Road to Crane Lake Road to #11001
Price
499000.00
ID
X10894149
Structure
Deck, Dock
Features
Wooded area, Irregular lot size, Sloping
Transaction Type
For sale
Water Front Type
Waterfront
Listing ID
27707276
Ownership Type
Freehold
Property Type
Single Family
Building
Bathroom Total
1
Bedrooms Above Ground
3
Bedrooms Total
3
Architectural Style
Bungalow
Exterior Finish
Wood
Heating Fuel
Electric
Heating Type
Baseboard heaters
Size Interior
0 - 699 sqft
Type
House
Utility Water
Lake/River Water Intake
Room
| Type | Level | Dimension |
|---|---|---|
| Other | Main level | 6.71 m x 3.45 m |
| Bedroom | Main level | 2.34 m x 2.26 m |
| Bedroom | Main level | 2.36 m x 2.26 m |
| Bedroom | Main level | 2.26 m x 2.26 m |
| Bathroom | Main level | 1.52 m x 1.22 m |
Land
Size Total Text
118.9 x 225.8 Acre|1/2 - 1.99 acres
Access Type
Private Road, Private Docking
Acreage
false
Sewer
Septic System
SizeIrregular
118.9 x 225.8 Acre
To request a showing, enter the following information and click Send. We will contact you as soon as we are able to confirm your request!

This REALTOR.ca listing content is owned and licensed by REALTOR® members of The Canadian Real Estate Association.

