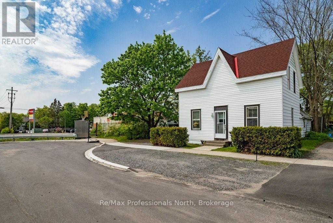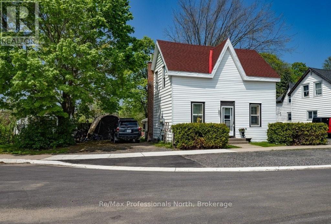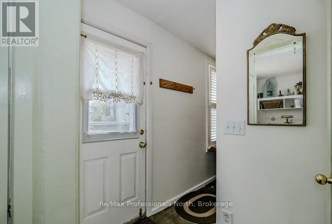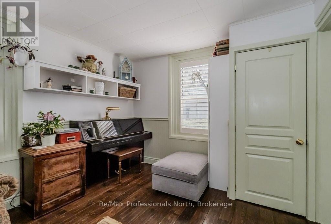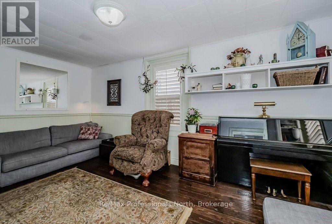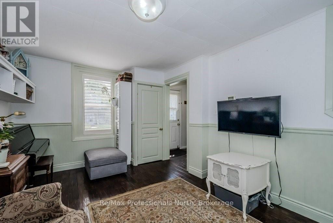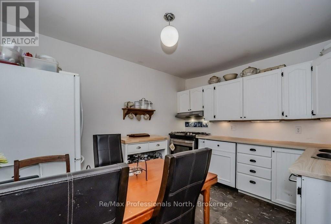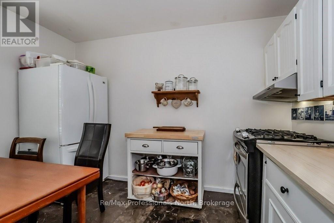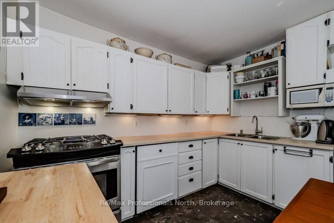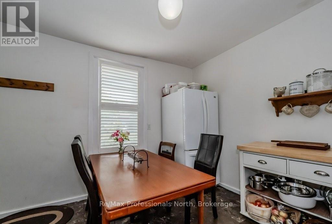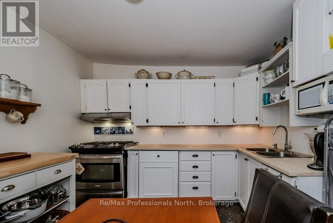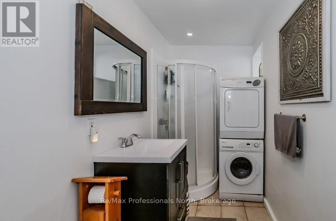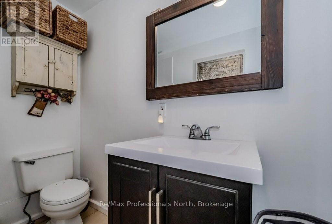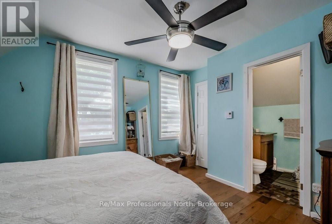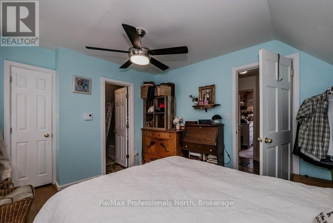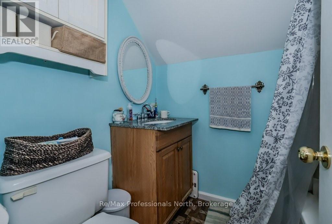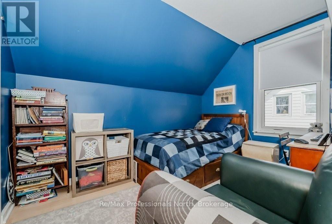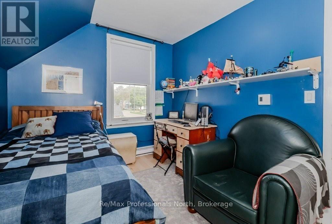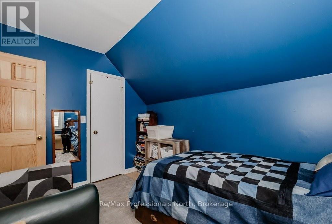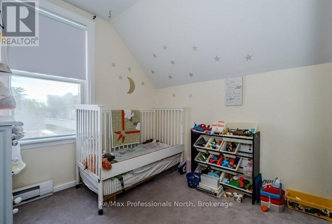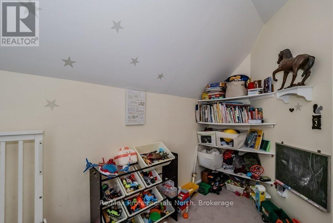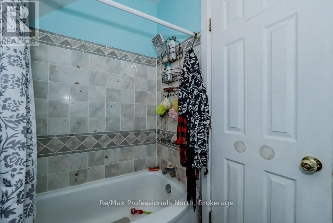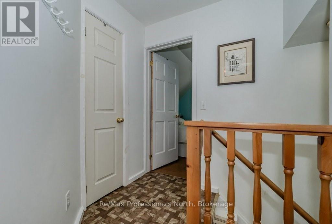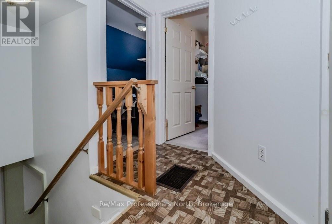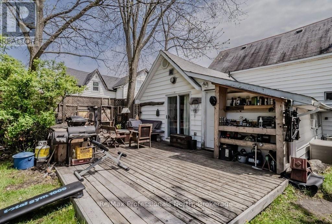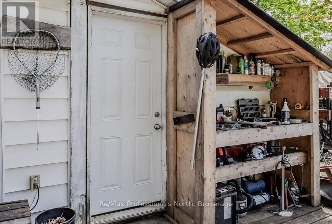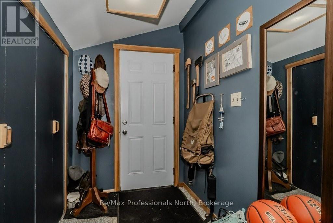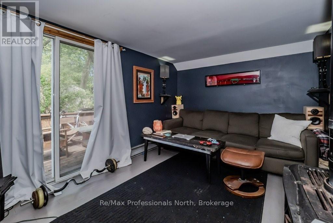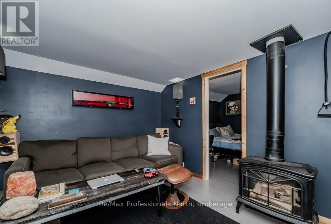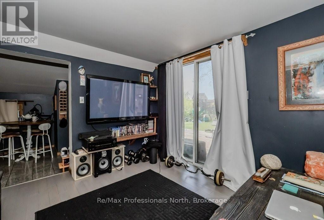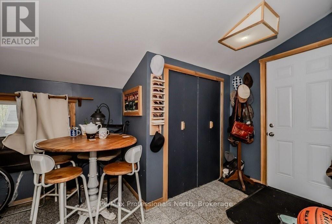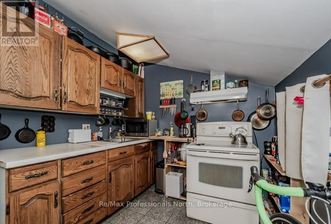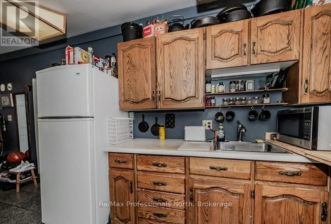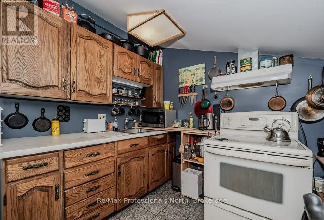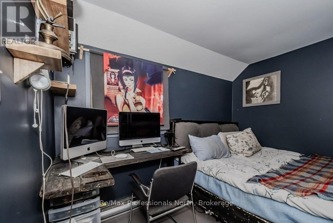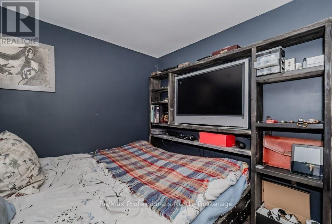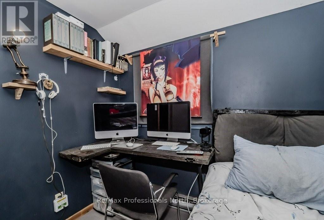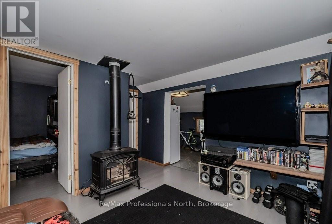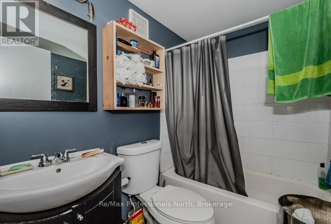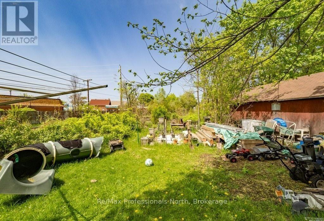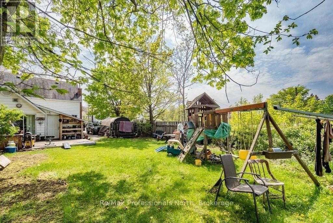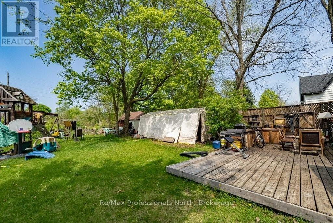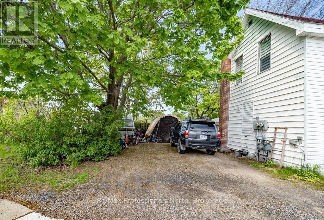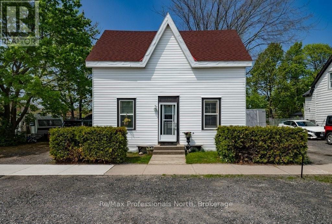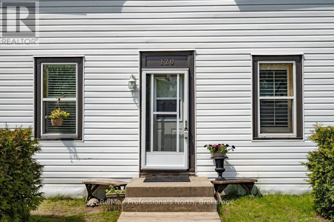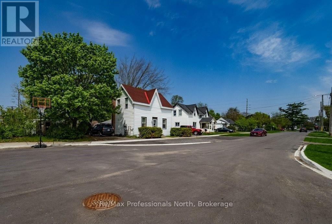
120 DAVID STREET
Gravenhurst, Ontario P1P1J5
$499,000
Address
Street Address
120 DAVID STREET
City
Gravenhurst
Province
Ontario
Postal Code
P1P1J5
Country
Canada
Days on Market
1 day
Property Features
Bathroom Total
2
Bedrooms Above Ground
4
Bedrooms Total
4
Property Description
Just Listed! Great Opportunity own a well maintained 3-bedroom home with a separate one-bedroom in the heart of Gravenhurst, offering an exceptional blend of comfort, convenience and income potential. The home features a spacious living room, a functional kitchen and 3-piece bath on the main floor. Upstairs you will find three-bedrooms and a 4-piece bathroom off the primary bedroom. The secondary one-bedroom apartment is accessible through it's own private entrance from the rear deck and offers a cozy living area, fully equipped kitchen and four-piece bathroom, and is separately metered for hydro. A generous 300 sq. ft. deck in a tree surrounded yard make it ideal for rental, guest or nanny suite or extended family space. Nestled on low traffic cul-de-sac steps from the main street downtown, walking distance to shopping plazas, parks, beaches and lakes. This versatile family home presents the unique bonus of income or as a full investment property or as residence (id:58834)
Property Details
Location Description
In Gravenhurst, Take Bethune Drive. South. to West on David Street to 120
Price
499000.00
ID
X12395511
Structure
Deck, Shed
Features
Cul-de-sac, Level
Transaction Type
For sale
Listing ID
28844917
Ownership Type
Freehold
Property Type
Single Family
Building
Bathroom Total
2
Bedrooms Above Ground
4
Bedrooms Total
4
Basement Type
Full (Unfinished)
Exterior Finish
Concrete, Vinyl siding
Heating Fuel
Natural gas
Heating Type
Forced air
Size Interior
1100 - 1500 sqft
Type
House
Utility Water
Municipal water
Room
| Type | Level | Dimension |
|---|---|---|
| Primary Bedroom | Second level | 4.04 m x 3.17 m |
| Other | Second level | 2.06 m x 1.47 m |
| Bedroom | Second level | 3.25 m x 2.54 m |
| Bedroom | Second level | 3.4 m x 2.64 m |
| Bedroom | Main level | 2.95 m x 5.97 m |
| Other | Main level | 4.19 m x 2.46 m |
| Bathroom | Main level | 2.08 m x 1.52 m |
| Living room | Main level | 5.11 m x 3.25 m |
| Kitchen | Main level | 3.51 m x 3.17 m |
| Bathroom | Main level | 3.17 m x 1.55 m |
| Other | Main level | 1.57 m x 0.91 m |
| Living room | Main level | 4.04 m x 3.71 m |
Land
Size Total Text
51.7 x 85.7 FT|under 1/2 acre
Acreage
false
Sewer
Sanitary sewer
SizeIrregular
51.7 x 85.7 FT
To request a showing, enter the following information and click Send. We will contact you as soon as we are able to confirm your request!

This REALTOR.ca listing content is owned and licensed by REALTOR® members of The Canadian Real Estate Association.

