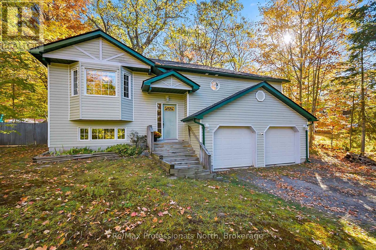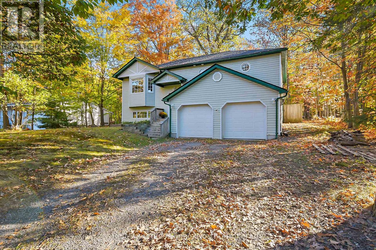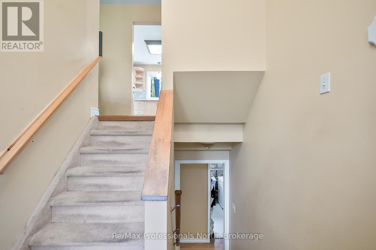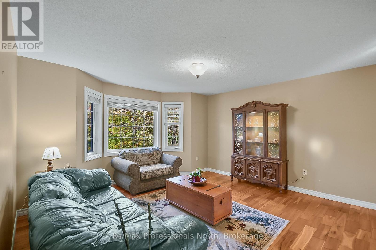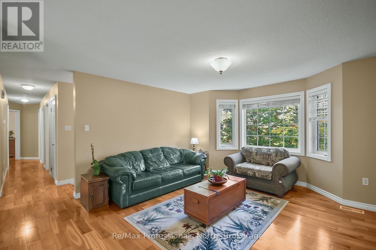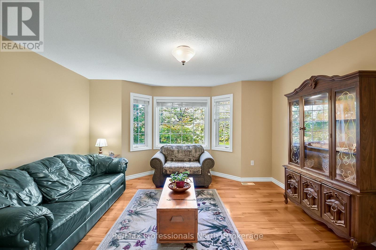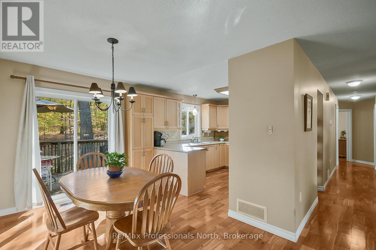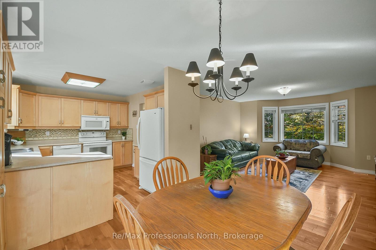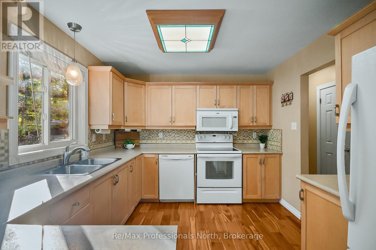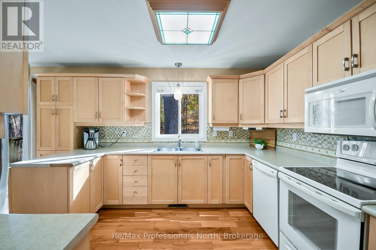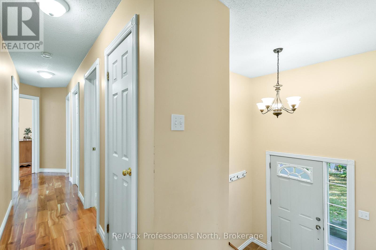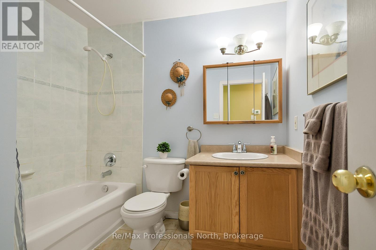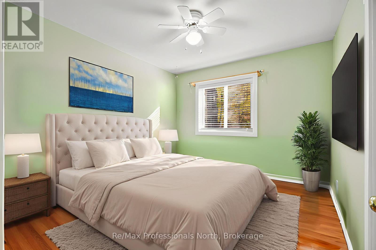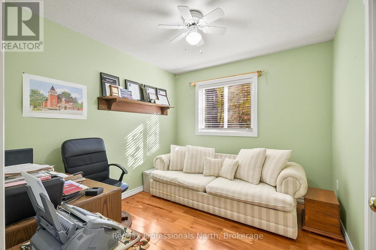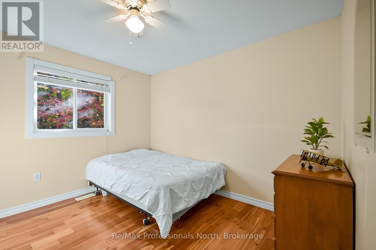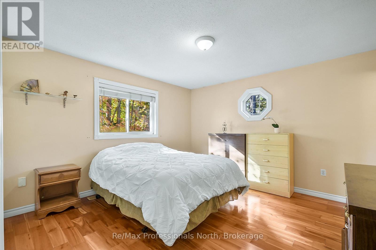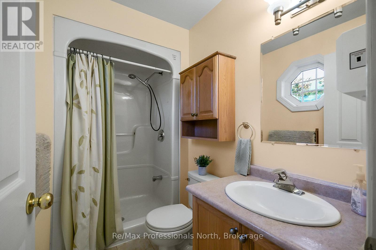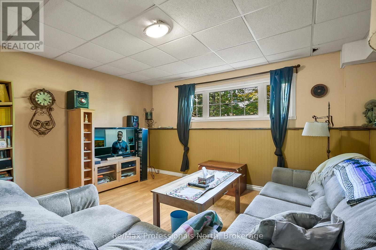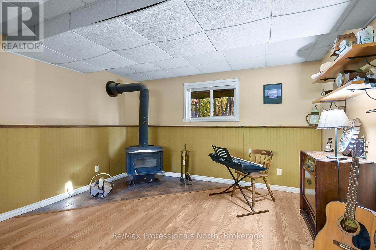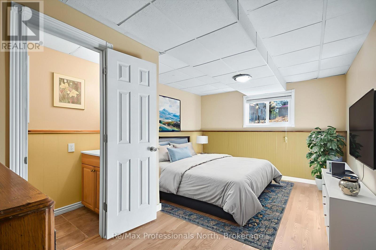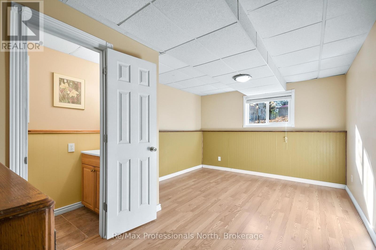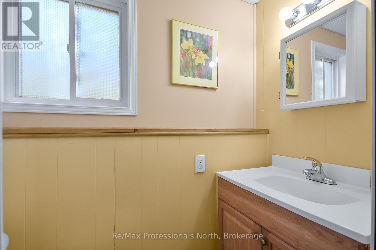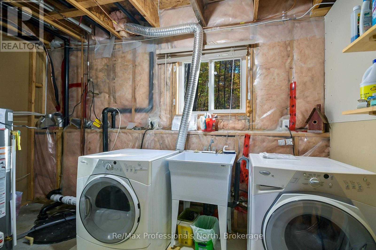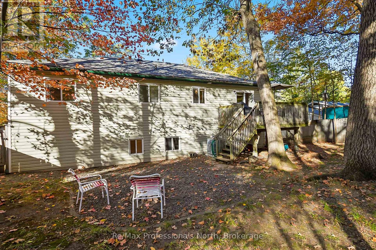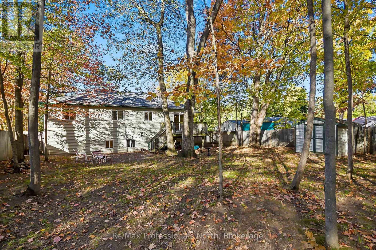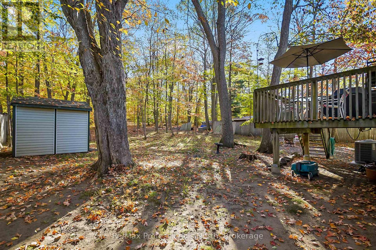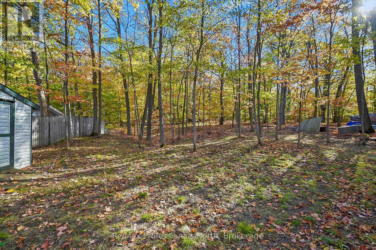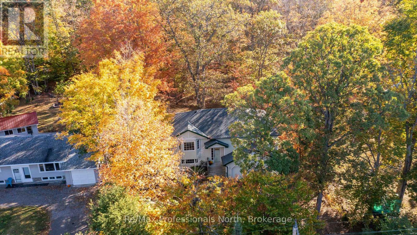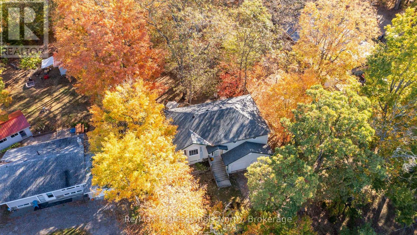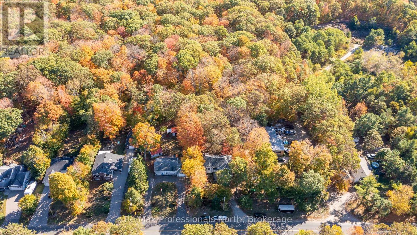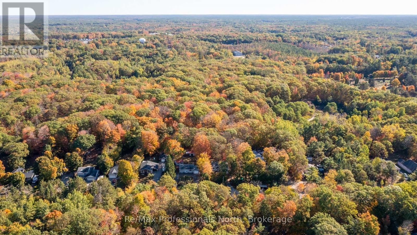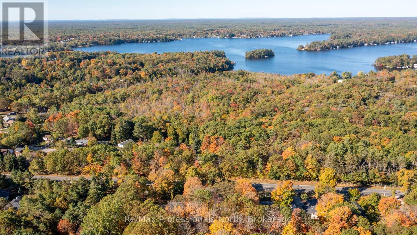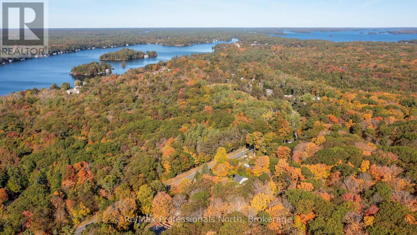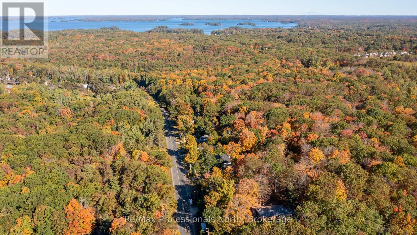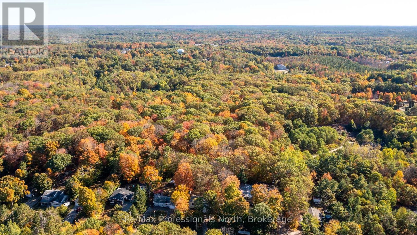
1200 MUSKOKA ROAD N
Gravenhurst, Ontario P1P1R7
$695,000
Address
Street Address
1200 MUSKOKA ROAD N
City
Gravenhurst
Province
Ontario
Postal Code
P1P1R7
Country
Canada
Days on Market
31 days
Property Features
Bathroom Total
3
Bedrooms Above Ground
3
Bedrooms Total
3
Property Description
Welcome to this charming 3-bedroom raised bungalow with private backyard and finished basement. This beautifully maintained 3 bedroom, 2.5 bathroom home on an oversized lot with municipal services, just minutes from beaches, parks, schools, and all town amenities. The main floor offers an inviting open-concept layout with a bright living room, spacious dining area, and a kitchen featuring plenty of cabinets and counter space. Large windows fill the space with natural light, and patio doors lead to a deck overlooking a private backyard surrounded by mature trees perfect for entertaining or relaxing. The primary suite boasts a large closet and a private 3-piece ensuite, while hardwood floors throughout the main level add warmth and character. The fully finished basement provides even more living space, complete with a recreation room, cozy wood stove, den with a 2-piece powder room (easily converted into a 4th bedroom with the addition of a door), large storage area, laundry/utility room, and convenient garage access. This property had a new roof completed in 2023. New furnace and A/C (2025) lease in place with Reliance and Hot Water tank rental. Additional highlights include a double attached garage, central vac system and an oversized lot with mature trees. This home combines comfort, functionality, and a fantastic location ready to be enjoyed! (id:58834)
Property Details
Location Description
Muskoka Road North to #1200.
Price
695000.00
ID
X12446973
Structure
Deck, Shed
Features
Wooded area
Transaction Type
For sale
Listing ID
28955768
Ownership Type
Freehold
Property Type
Single Family
Building
Bathroom Total
3
Bedrooms Above Ground
3
Bedrooms Total
3
Architectural Style
Bungalow
Basement Type
Partial (Finished)
Cooling Type
Central air conditioning
Exterior Finish
Vinyl siding
Heating Fuel
Natural gas
Heating Type
Forced air
Size Interior
1100 - 1500 sqft
Type
House
Utility Water
Municipal water
Room
| Type | Level | Dimension |
|---|---|---|
| Den | Lower level | 5.02 m x 3.43 m |
| Bathroom | Lower level | 2.04 m x 1.02 m |
| Family room | Lower level | 4.17 m x 7.21 m |
| Laundry room | Main level | 4 m x 2.46 m |
| Living room | Main level | 4.76 m x 4.35 m |
| Dining room | Main level | 3.12 m x 3.25 m |
| Kitchen | Main level | 3.36 m x 3.16 m |
| Primary Bedroom | Main level | 3.77 m x 3.76 m |
| Bedroom | Main level | 3.47 m x 2.86 m |
| Bedroom | Main level | 3.16 m x 2.77 m |
| Bathroom | Main level | 2.61 m x 2.21 m |
| Bathroom | Main level | 2.56 m x 1.45 m |
Land
Size Total Text
80 x 185 FT ; 80' X 185'
Access Type
Year-round access
Acreage
false
Sewer
Sanitary sewer
SizeIrregular
80 x 185 FT ; 80' X 185'
To request a showing, enter the following information and click Send. We will contact you as soon as we are able to confirm your request!

This REALTOR.ca listing content is owned and licensed by REALTOR® members of The Canadian Real Estate Association.

