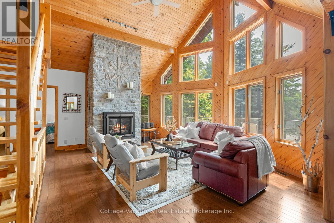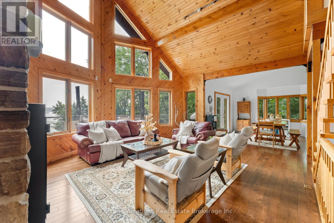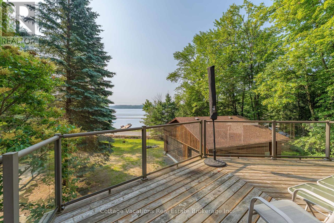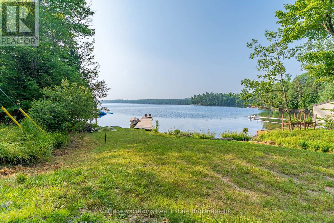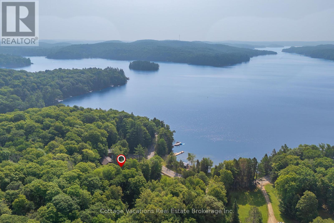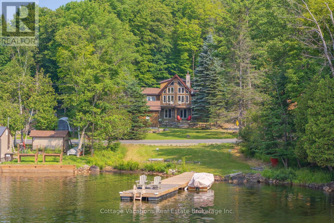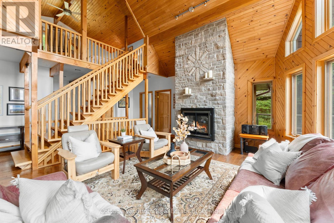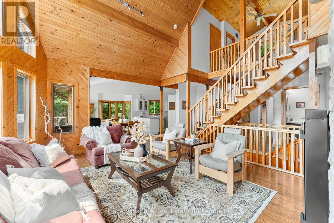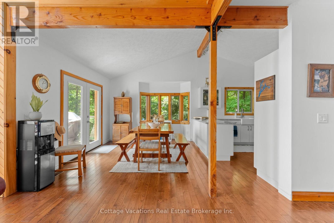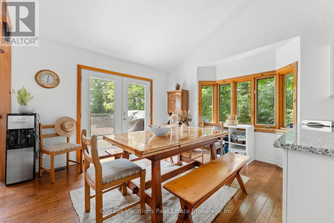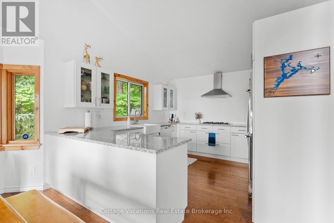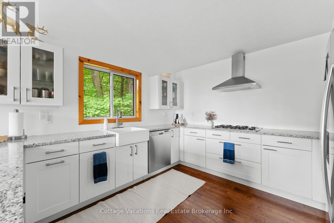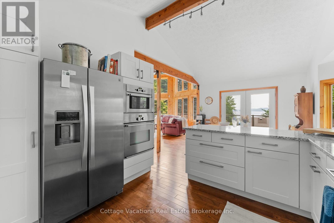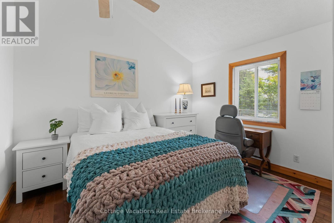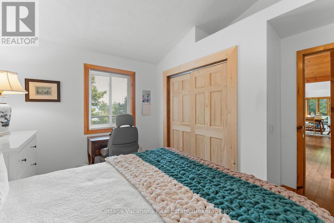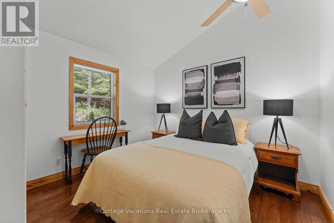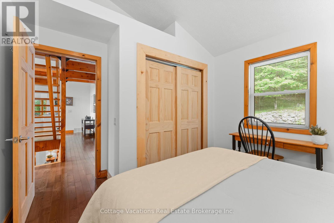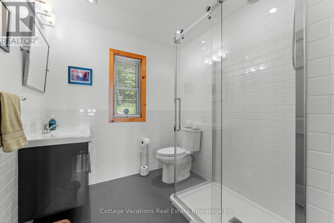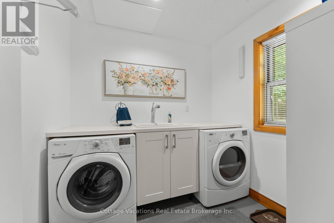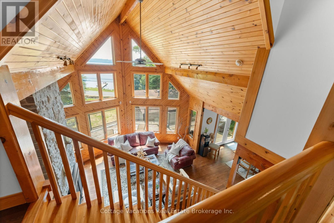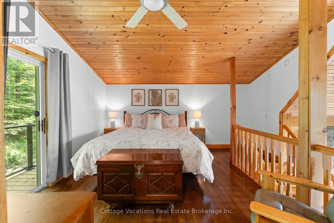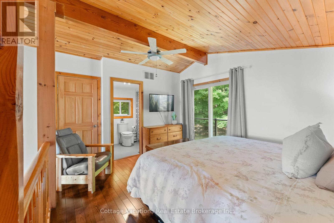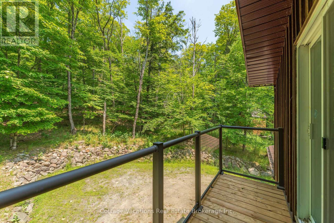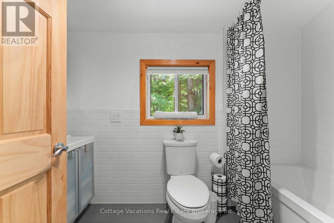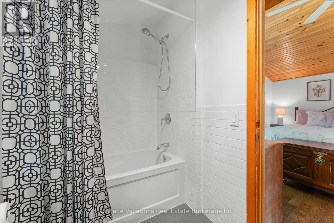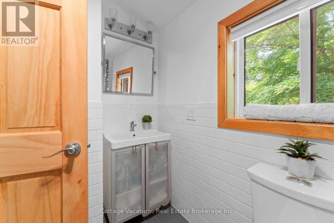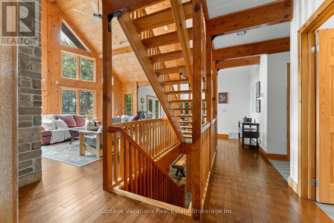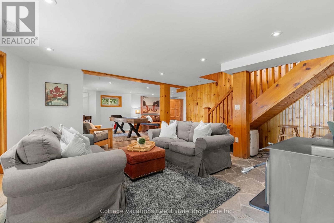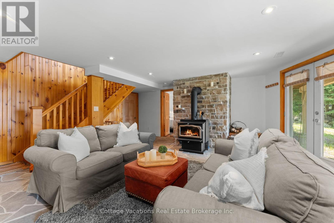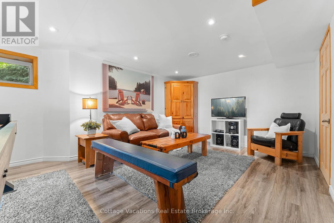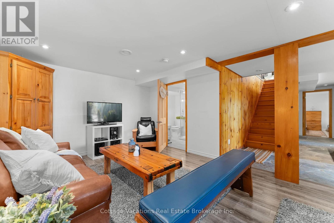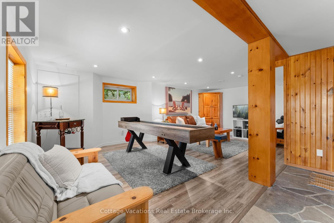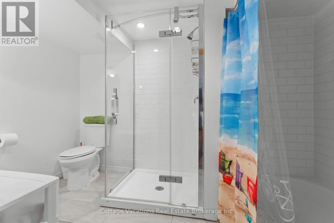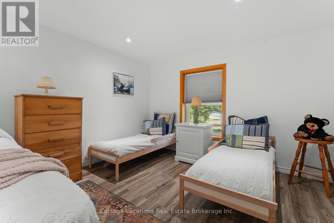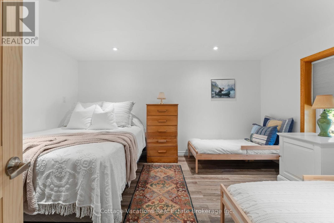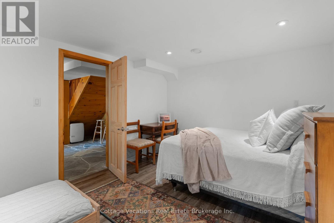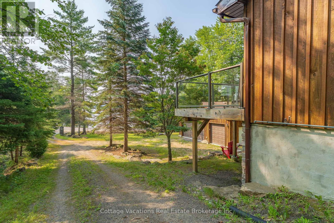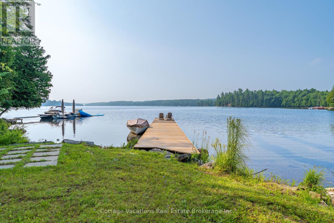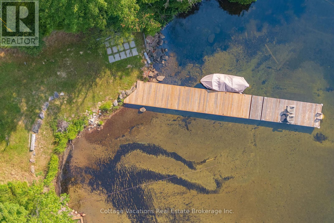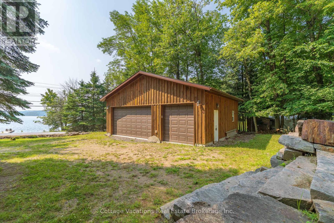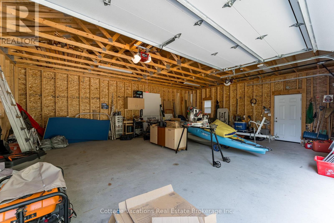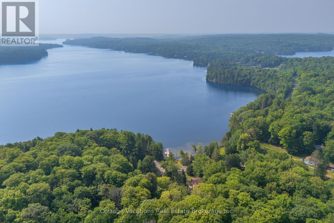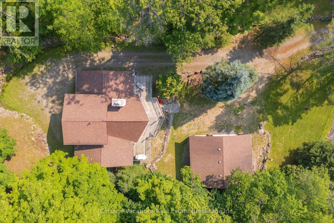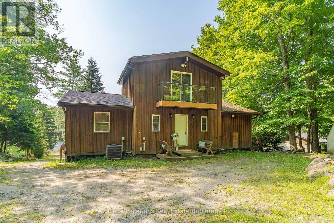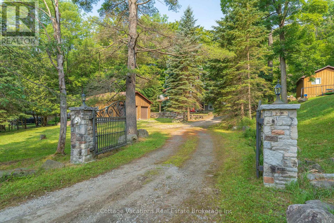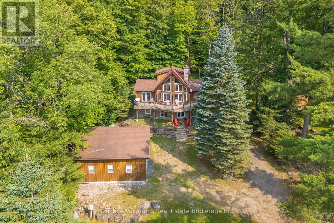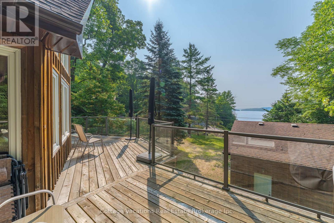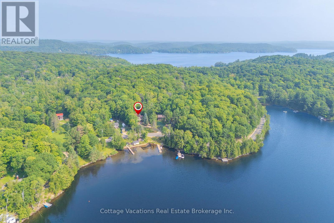
1292 PORT CUNNINGTON ROAD
Lake of Bays, Ontario P0A1H0
$1,695,000
Address
Street Address
1292 PORT CUNNINGTON ROAD
City
Lake of Bays
Province
Ontario
Postal Code
P0A1H0
Country
Canada
Days on Market
1 day
Property Features
Bathroom Total
3
Bedrooms Above Ground
4
Bedrooms Total
4
Property Description
Tucked into a peaceful, tree-lined setting with stunning southern views over Lake of Bays, this charming 4-bedroom, 3-bath Viceroy-style home or cottage offers over 2,100 sq.ft. of thoughtfully updated living space. Inside, soaring ceilings and wall-to-wall windows invite the outdoors in, while a reimagined kitchen, warm wood accents, and a striking stone fireplace create a welcoming atmosphere year-round. The main level includes two comfortable bedrooms, a full bath, and a spacious laundry room, while the upper loft-style suite offers lake views, a walk-in closet, a private ensuite, and access to a brand new balcony deck the perfect spot for morning coffee. Downstairs, the walkout level features a granite-tiled rec room with a woodstove perfect for cozy evenings after a day on the trails around Lake of Bays or the lake. This home is as functional as it is beautiful, with a number of recent upgrades that add peace of mind: a new septic pump and line, a new well pump, air conditioning, and the finalized purchase of the Shore Road Allowance and survey. Outside, enjoy a brand-new crib dock and floating dock that enhance your private sand waterfront experience just across the cottage road. A rebuilt triple garage offers abundant space for vehicles, recreational gear, or a workshop setup. Whether you're searching for a weekend escape or a full-time lakeside lifestyle, this property is an opportunity on one of Muskoka's most desirable lakes. Book your private tour today and start your next chapter at the lake. (id:58834)
Property Details
Location Description
Port Cunnington
Price
1695000.00
ID
X12293745
Structure
Deck, Shed, Dock
Features
Carpet Free
Transaction Type
For sale
Water Front Type
Waterfront
Listing ID
28624312
Ownership Type
Freehold
Property Type
Single Family
Building
Bathroom Total
3
Bedrooms Above Ground
4
Bedrooms Total
4
Basement Type
N/A (Finished)
Cooling Type
Central air conditioning
Exterior Finish
Wood
Heating Fuel
Propane
Heating Type
Forced air
Size Interior
1100 - 1500 sqft
Type
House
Room
| Type | Level | Dimension |
|---|---|---|
| Bathroom | Lower level | 1.94 m x 3.04 m |
| Bedroom 4 | Lower level | 3.31 m x 4.17 m |
| Recreational, Games room | Lower level | 9.51 m x 8.75 m |
| Dining room | Main level | 3.17 m x 4.15 m |
| Kitchen | Main level | 3.86 m x 3.69 m |
| Great room | Main level | 7.47 m x 5.79 m |
| Laundry room | Main level | 2.22 m x 2.17 m |
| Bathroom | Main level | 2.24 m x 2.13 m |
| Bedroom 2 | Main level | 3.58 m x 3.5 m |
| Bedroom 3 | Main level | 3.33 m x 3.52 m |
| Other | Other | 3.33 m x 2.39 m |
| Primary Bedroom | Upper Level | 4.62 m x 4.23 m |
| Bathroom | Upper Level | 2.83 m x 1.61 m |
Land
Size Total Text
83.7 x 170 M|1/2 - 1.99 acres
Access Type
Private Docking
Acreage
false
Sewer
Septic System
SizeIrregular
83.7 x 170 M
To request a showing, enter the following information and click Send. We will contact you as soon as we are able to confirm your request!

This REALTOR.ca listing content is owned and licensed by REALTOR® members of The Canadian Real Estate Association.

