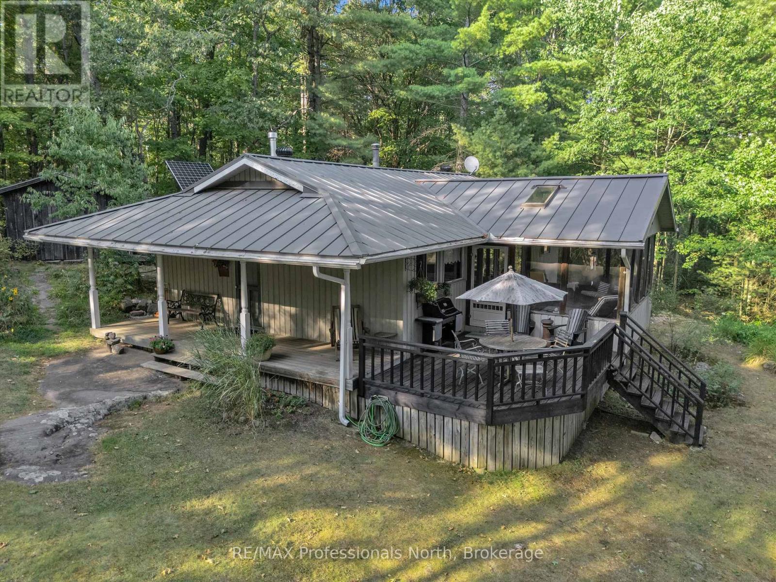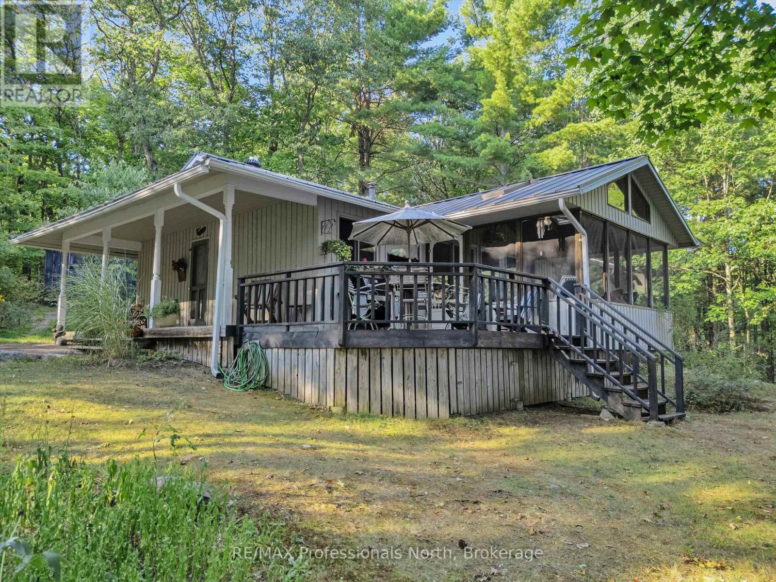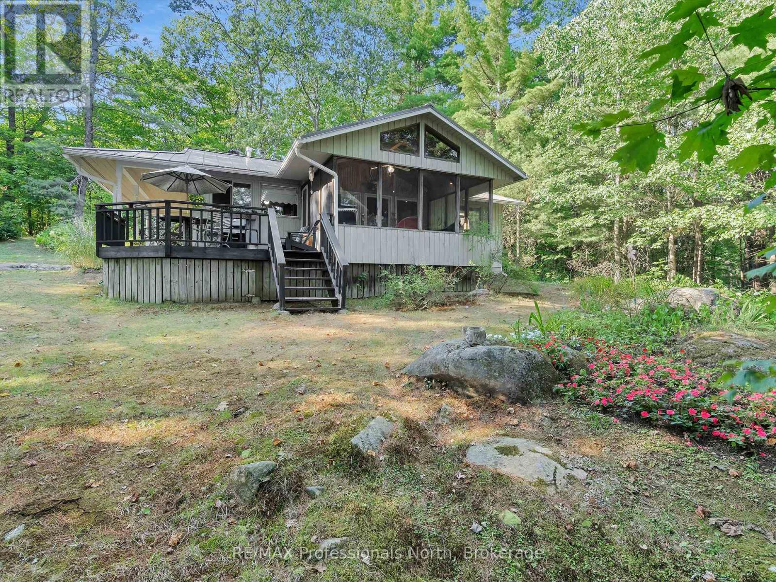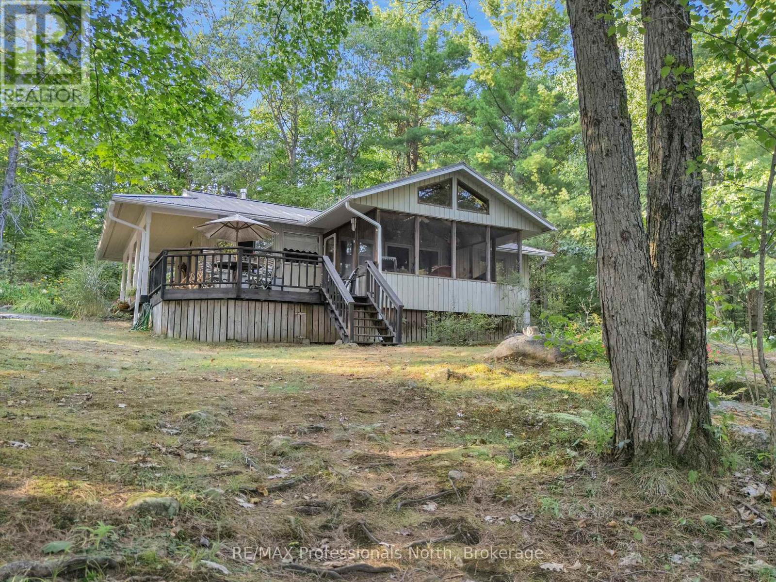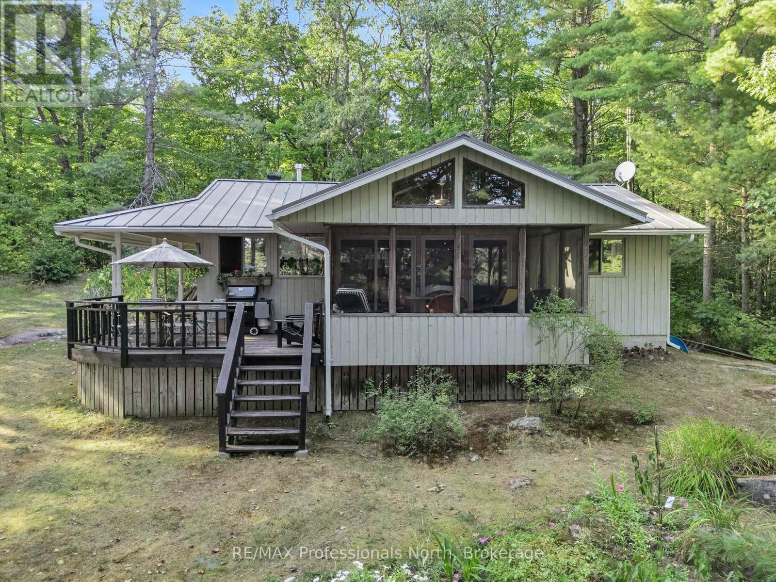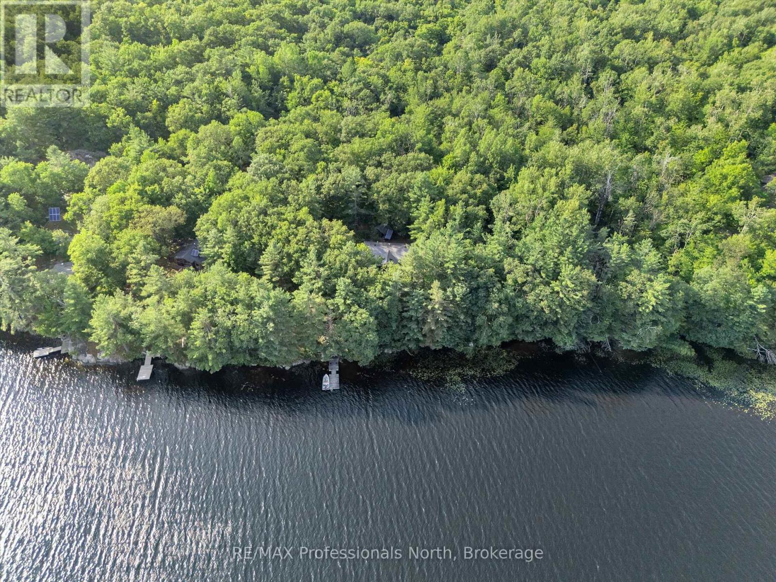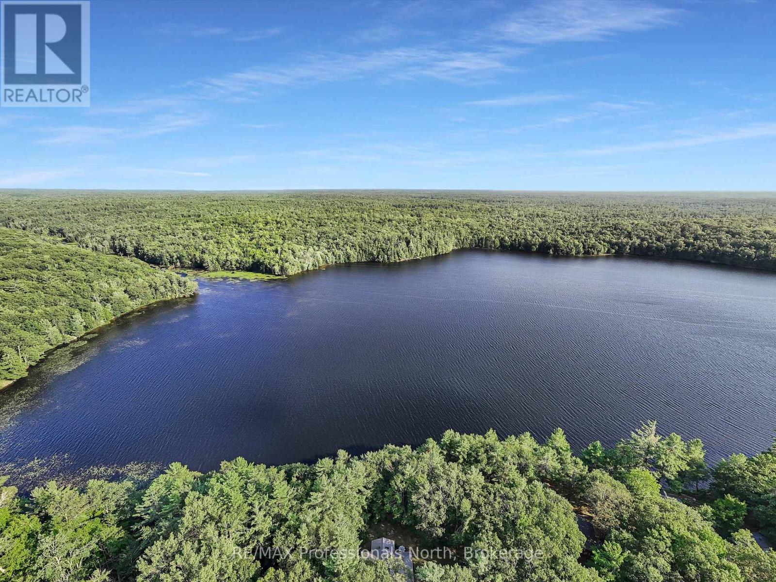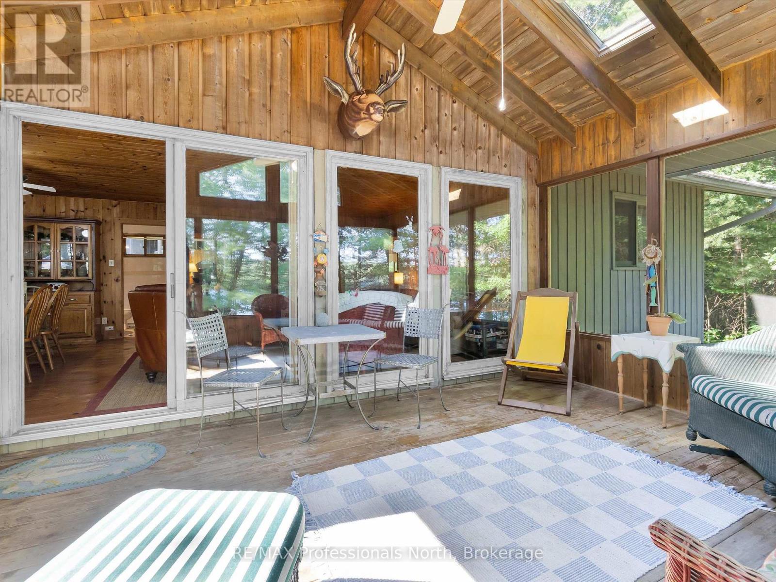
1401 ROCKSBOROUGH ROAD PVT 2
Bracebridge, Ontario P1L1X3
$745,000
Address
Street Address
1401 ROCKSBOROUGH ROAD PVT 2
City
Bracebridge
Province
Ontario
Postal Code
P1L1X3
Country
Canada
Days on Market
24 days
Property Features
Bathroom Total
1
Bedrooms Above Ground
4
Bedrooms Total
4
Property Description
Sit in the Muskoka Room, deck or covered porch and listen to the Loons calling, waves lapping the shore and the breeze russling through the trees- this is Off Grid Paradise. Very well maintained and unique 3 season cedar sided and pine lined, open concept, 4 bdrm, rustic cottage is tucked away on serene Spence Lake just 15 minutes from Town of Bracebridge. Set on a private oversized 8 acre lot with 350 feet of water frontage, no neighbours to the left and minimal lake development, it truly feels like you are in the heart of nature. Accessed via a private summer-maintained cottage road managed by a well-established association, this quaint and peaceful property is a haven from the hustle and bustle. Natures own granite and white pine landscaping and gentle slope lead you to the shoreline, where a floating dock awaits. Solar power system upgraded approximately 6 years ago to support the entire cottage. Cottage comes fully furnished and includes a 16 Aluminum boat for your enjoyment. Positioned close to the water for that classic cottage feel, this retreat is ready for you to start making memories the moment you arrive. (id:58834)
Property Details
Location Description
Fraserburg & Rocksborough Road
Price
745000.00
ID
X12344369
Equipment Type
None
Structure
Deck, Shed
Features
Wooded area, Irregular lot size, Sloping, Rolling, Solar Equipment
Rental Equipment Type
None
Transaction Type
For sale
Water Front Type
Waterfront
Listing ID
28732741
Ownership Type
Freehold
Property Type
Single Family
Building
Bathroom Total
1
Bedrooms Above Ground
4
Bedrooms Total
4
Architectural Style
Bungalow
Exterior Finish
Cedar Siding, Wood
Heating Fuel
Wood
Heating Type
Radiant heat
Size Interior
700 - 1100 sqft
Type
House
Utility Water
Lake/River Water Intake
Room
| Type | Level | Dimension |
|---|---|---|
| Kitchen | Main level | 4.7 m x 3.2 m |
| Living room | Main level | 4.7 m x 4.7 m |
| Bedroom | Main level | 2.7 m x 2.2 m |
| Bedroom | Main level | 2.7 m x 3.1 m |
| Primary Bedroom | Main level | 3.6 m x 3.3 m |
| Bathroom | Main level | 2.7 m x 1.5 m |
| Bedroom | Other | 3 m x 3.6 m |
Land
Size Total Text
350 x 1040 FT
Access Type
Private Docking
Acreage
false
Landscape Features
Landscaped
Sewer
Septic System
SizeIrregular
350 x 1040 FT
To request a showing, enter the following information and click Send. We will contact you as soon as we are able to confirm your request!

This REALTOR.ca listing content is owned and licensed by REALTOR® members of The Canadian Real Estate Association.

