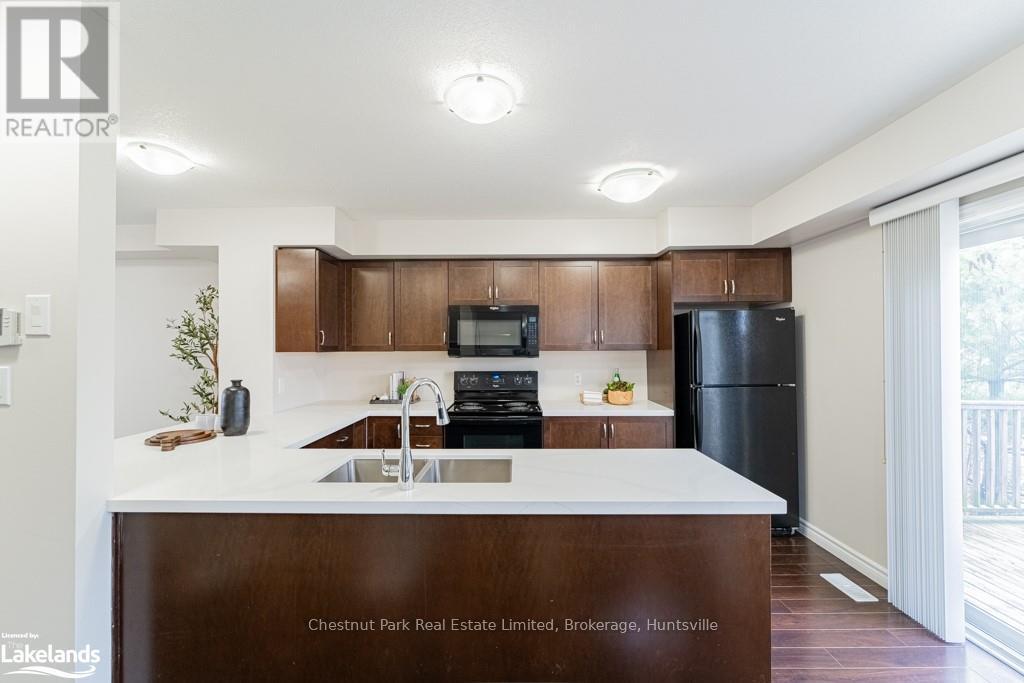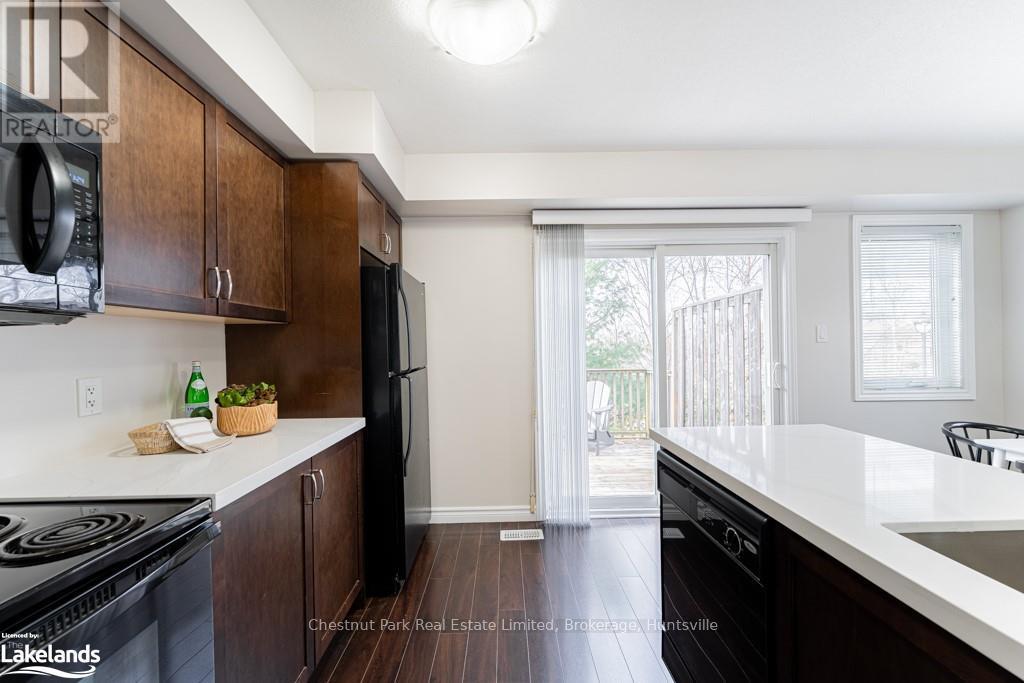
15 - 37 SILVER STREET
Huntsville, Ontario P1H1M2
$495,000
Address
Street Address
15 - 37 SILVER STREET
City
Huntsville
Province
Ontario
Postal Code
P1H1M2
Country
Canada
Days on Market
65 days
Property Features
Bathroom Total
2
Bedrooms Above Ground
2
Bedrooms Total
2
Property Description
Welcome to 37 Silver Street. This bright and welcoming end unit features 2 bedrooms and 2 bathrooms, offering a ideal blend of comfort and convenience. Located just a 5-minute drive from downtown Huntsville, this well-maintained townhouse complex ensures a carefree, maintenance-free lifestyle. The condo corporation takes care of yard work and grass cutting, so you can spend your time doing what you love. Enjoy the convenience of private driveway parking and a single-car garage, providing not only vehicle space but also extra storage. The garage offers direct access to the home and includes a convenient laundry room and practical 2-piece bathroom. The main level greets you with an open-concept layout, featuring a well-equipped kitchen, a dining area, and a cozy living room with a large picture window that fills the space with natural light. Step from the kitchen onto the back deck, seamlessly blending indoor and outdoor living – perfect for entertaining or relaxing. Upstairs, you'll find two comfortable bedrooms and a four-piece bathroom, while convenient laundry hook-up is available on this level should you choose laundry on the upper level adding extra ease to your daily routine. This home is truly move-in ready. Whether you're searching for a primary residence or a long-term investment, this townhouse offers an outstanding opportunity in a sought-after location. Don’t miss your chance to make this townhouse your own. (id:58834)
Property Details
Location Description
Hanes Road to Silver Street, #37 - Unit #15. SOP
Price
495000.00
ID
X10435916
Equipment Type
Water Heater
Structure
Deck
Rental Equipment Type
Water Heater
Transaction Type
For sale
Listing ID
27600521
Ownership Type
Condominium/Strata
Property Type
Single Family
Building
Bathroom Total
2
Bedrooms Above Ground
2
Bedrooms Total
2
Cooling Type
Central air conditioning
Exterior Finish
Brick, Vinyl siding
Heating Fuel
Natural gas
Heating Type
Forced air
Size Interior
999.992 - 1198.9898 sqft
Type
Row / Townhouse
Utility Water
Municipal water
Room
| Type | Level | Dimension |
|---|---|---|
| Primary Bedroom | Second level | 3.68 m x 4.52 m |
| Bathroom | Second level | 2.46 m x 1.93 m |
| Bedroom | Second level | 2.31 m x 3.45 m |
| Loft | Second level | 3.07 m x 1.73 m |
| Bathroom | Lower level | 1.35 m x 1.83 m |
| Laundry room | Lower level | 2.08 m x 3.66 m |
| Living room | Main level | 5.21 m x 4.09 m |
| Kitchen | Main level | 4.27 m x 2.67 m |
| Dining room | Main level | 3.99 m x 2.46 m |
Land
Size Total Text
under 1/2 acre
Acreage
false
To request a showing, enter the following information and click Send. We will contact you as soon as we are able to confirm your request!

This REALTOR.ca listing content is owned and licensed by REALTOR® members of The Canadian Real Estate Association.








































