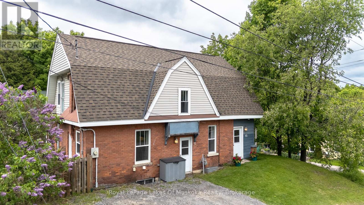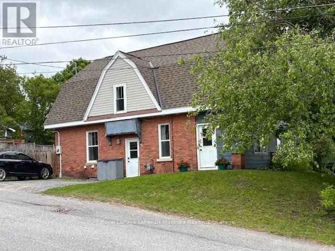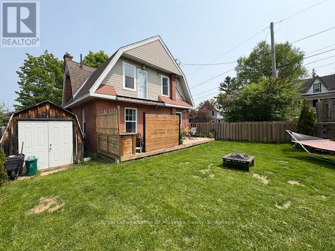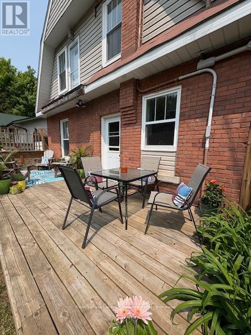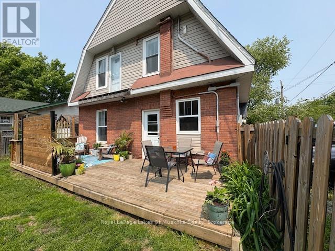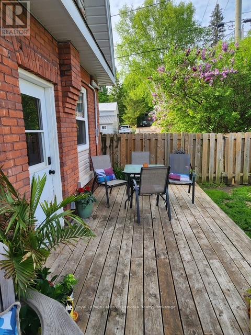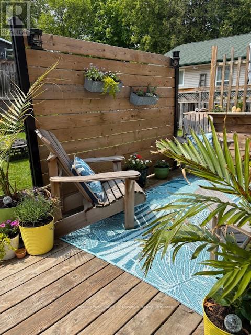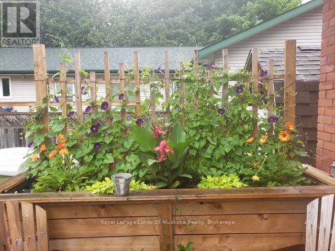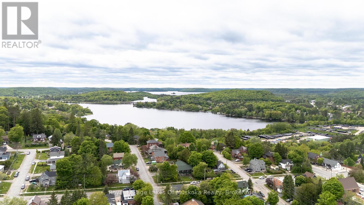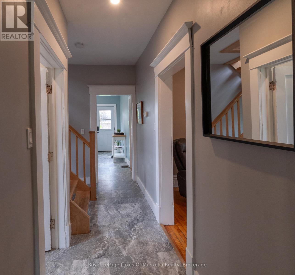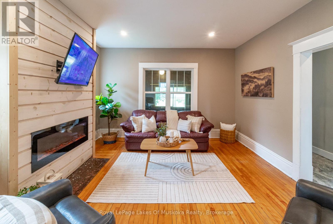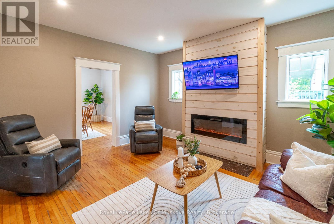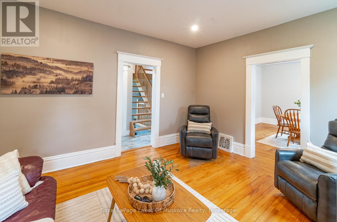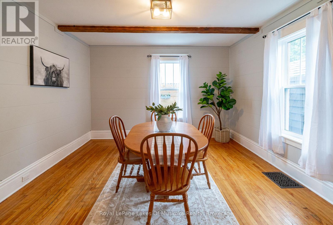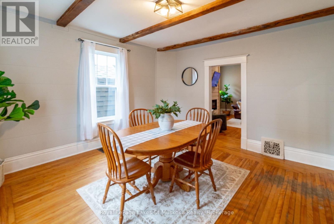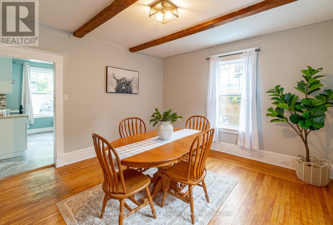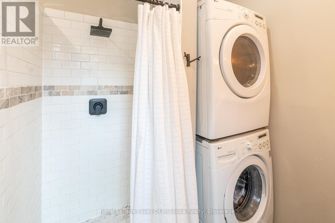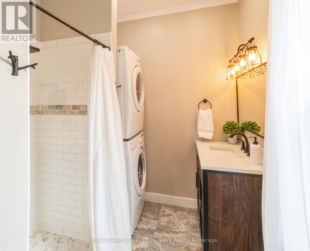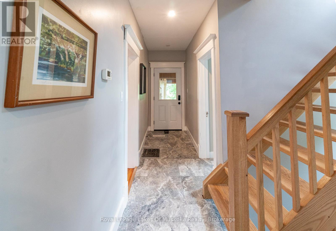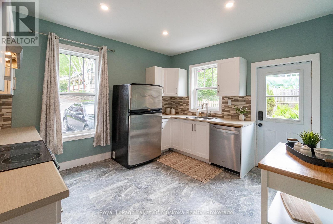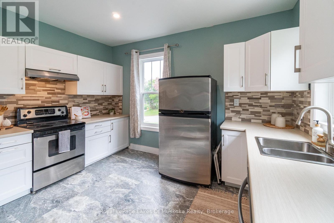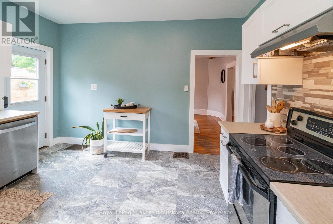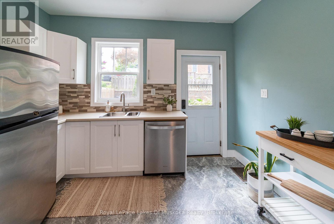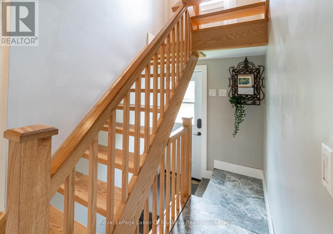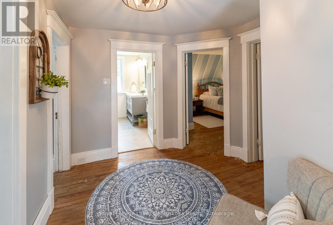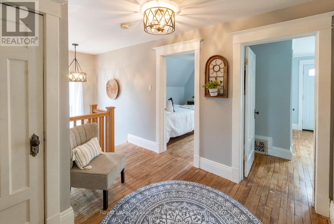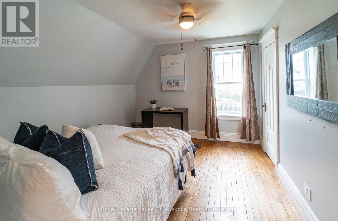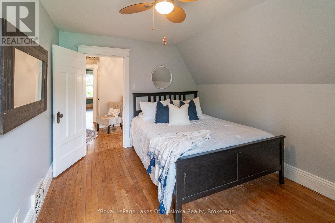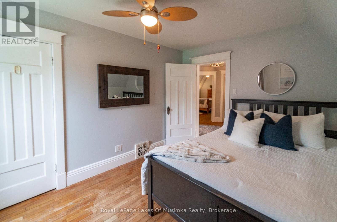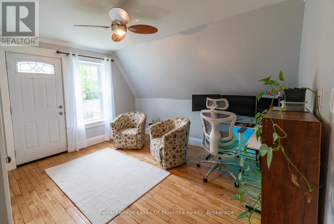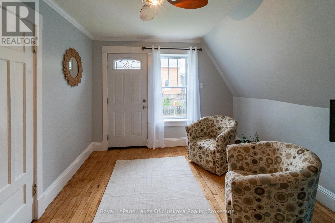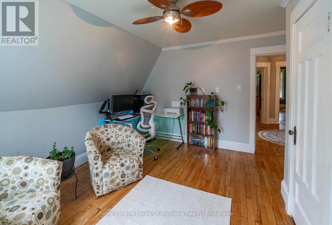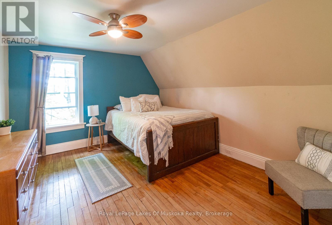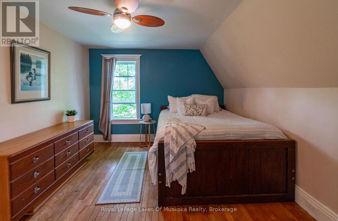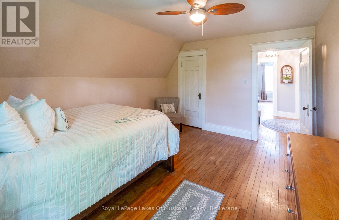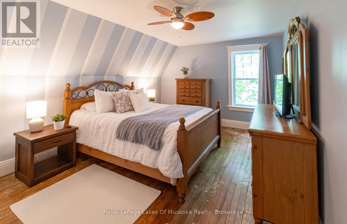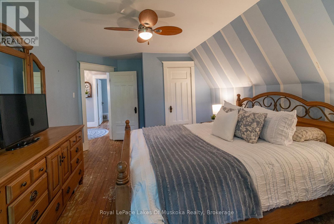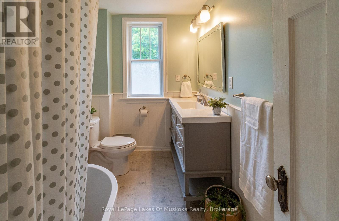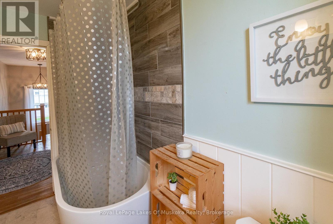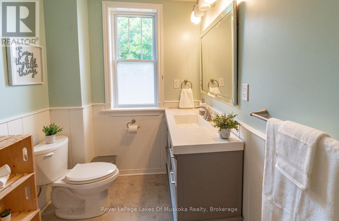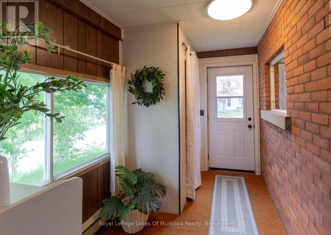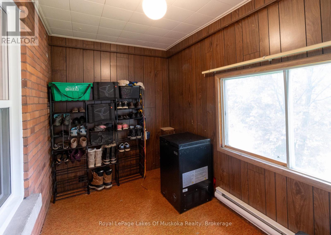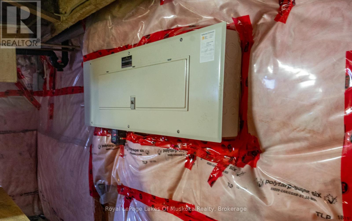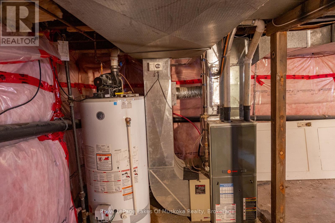
15 LORNE STREET S
Huntsville, Ontario P1H1V6
$524,900
Address
Street Address
15 LORNE STREET S
City
Huntsville
Province
Ontario
Postal Code
P1H1V6
Country
Canada
Days on Market
93 days
Property Features
Bathroom Total
2
Bedrooms Above Ground
4
Bedrooms Total
4
Property Description
This inviting four-bedroom, two-bathroom home is perfectly located in town, just a short walk from vibrant downtown Huntsville. You'll find everything you need close by, including boutique shops, theatre, schools, trails, restaurants, cafés, the Summit Centre, beach, and an active lake and river waterfront. The main floor highlights the homes historic charm with high ceilings, intricate details, original hardwood floors, and crown molding. Upstairs, all four bedrooms are generously sized, each with a closet and there is a fully updated bathroom, making the layout ideal for a young family or first-time buyers. A spacious formal dining room and a cozy living room with a electric fireplace offer plenty of room for entertaining or relaxing. The updated kitchen opens to a large, fenced backyard with landscaping and a sun deck, perfect for enjoying the outdoors, and the convenience to your BBQ, making it a super spot to entertain. Updates include newer windows and doors, furnace, roof, staircase, kitchen and bathrooms. With municipal services, natural gas, and central air conditioning, this home is as practical as it is charming. Located in a well-maintained neighborhood, the pride of ownership is clear throughout the surrounding homes. The basement is unfinished, with lots of storage space. The original porch has been closed in, which could be converted back. A four-bedroom, two-bathroom home is difficult to find at this price. Book your private showing today! (id:58834)
Property Details
Location Description
Mary Street West
Price
524900.00
ID
X12192464
Equipment Type
None
Structure
Deck, Shed
Features
Flat site, Carpet Free, Sump Pump
Rental Equipment Type
None
Transaction Type
For sale
Listing ID
28408120
Ownership Type
Freehold
Property Type
Single Family
Building
Bathroom Total
2
Bedrooms Above Ground
4
Bedrooms Total
4
Basement Type
Full (Unfinished)
Cooling Type
Central air conditioning
Exterior Finish
Brick, Vinyl siding
Heating Fuel
Natural gas
Heating Type
Forced air
Size Interior
1500 - 2000 sqft
Type
House
Utility Water
Municipal water
Room
| Type | Level | Dimension |
|---|---|---|
| Primary Bedroom | Second level | 4.29 m x 3.44 m |
| Bedroom 2 | Second level | 3.87 m x 3.04 m |
| Bedroom 3 | Second level | 3.9 m x 3.04 m |
| Bedroom 4 | Second level | 3.96 m x 3.35 m |
| Foyer | Main level | 4.52 m x 1.93 m |
| Living room | Main level | 4.54 m x 4.11 m |
| Dining room | Main level | 4.11 m x 4.26 m |
| Kitchen | Main level | 3.93 m x 3.47 m |
Land
Size Total Text
98 x 54 FT
Acreage
false
Landscape Features
Landscaped
Sewer
Sanitary sewer
SizeIrregular
98 x 54 FT
To request a showing, enter the following information and click Send. We will contact you as soon as we are able to confirm your request!

This REALTOR.ca listing content is owned and licensed by REALTOR® members of The Canadian Real Estate Association.

