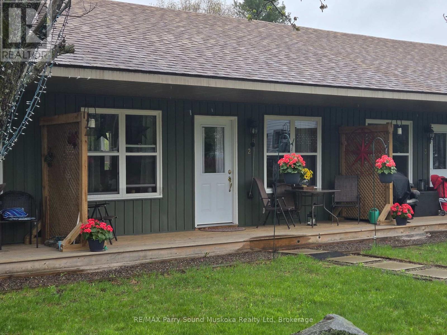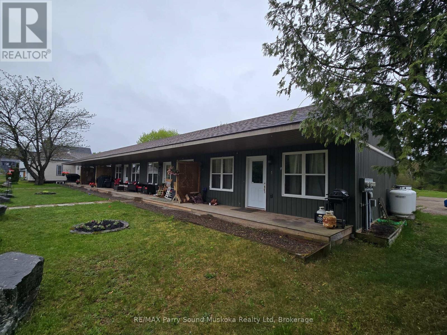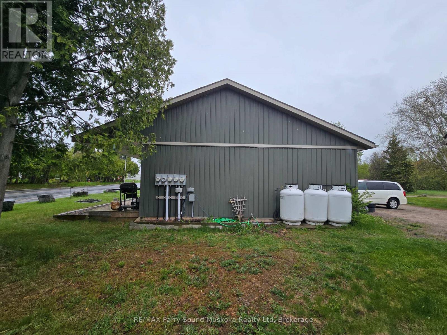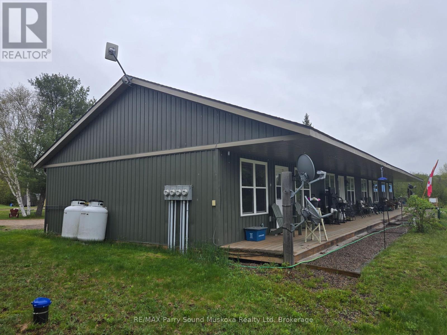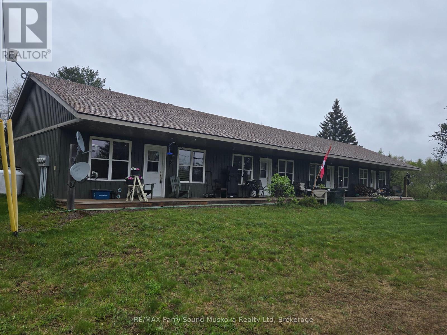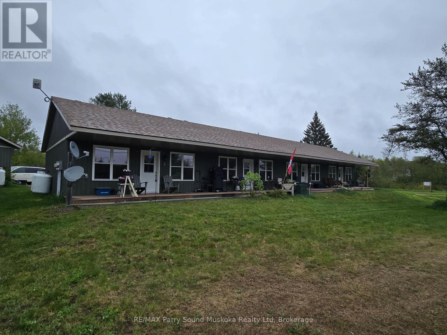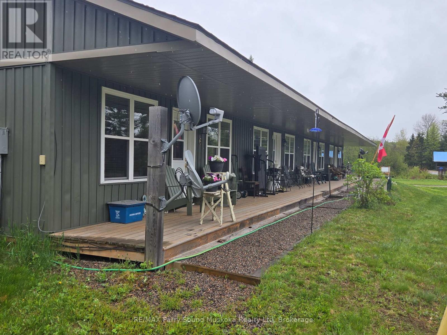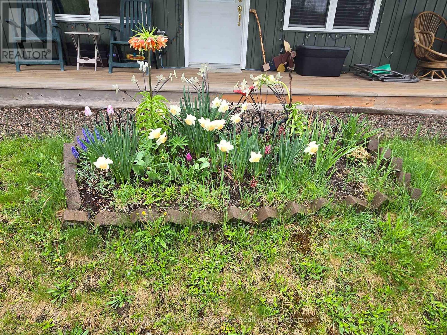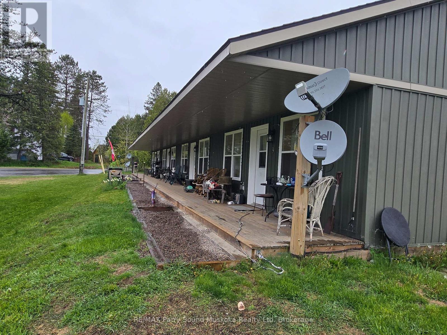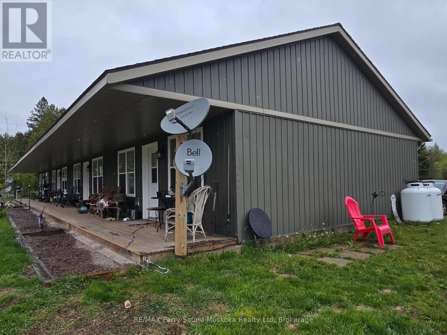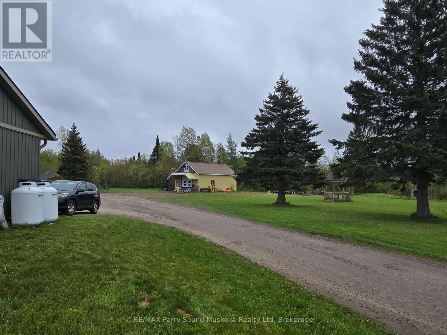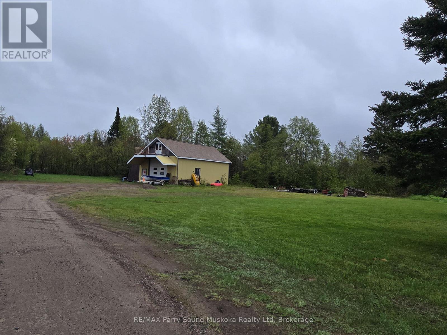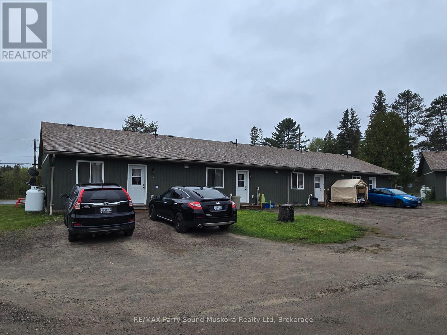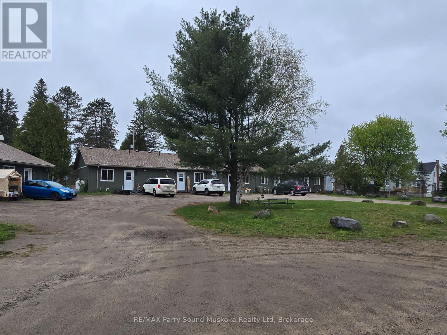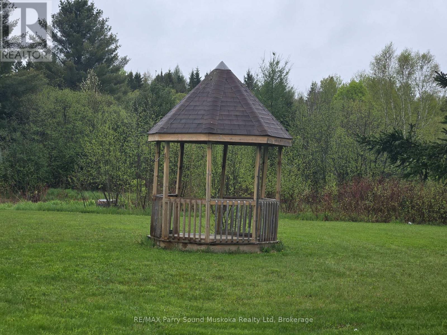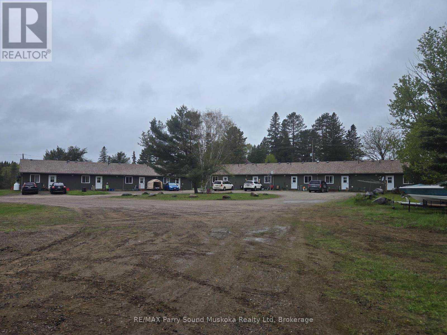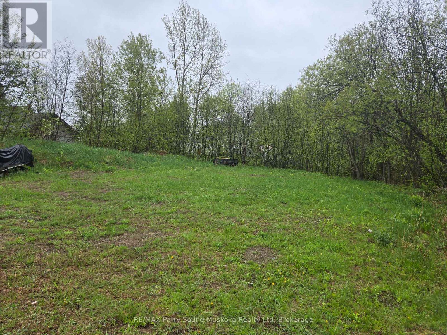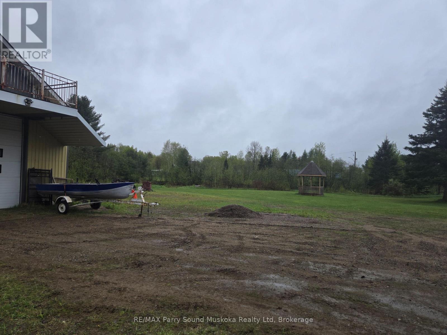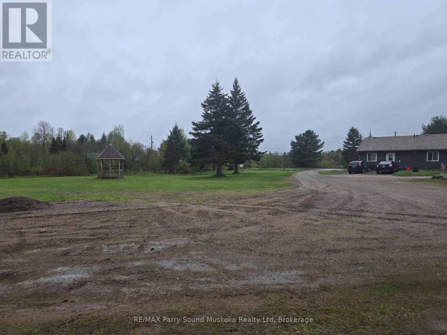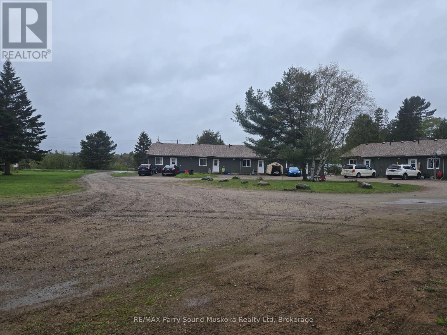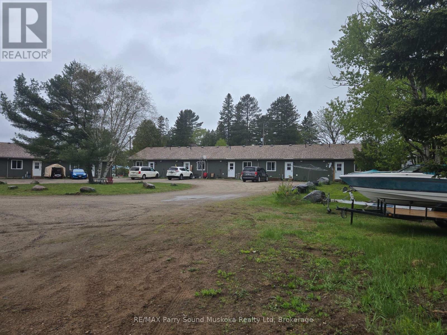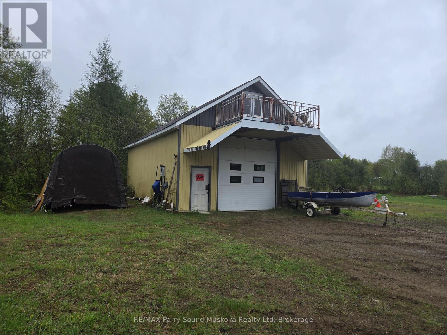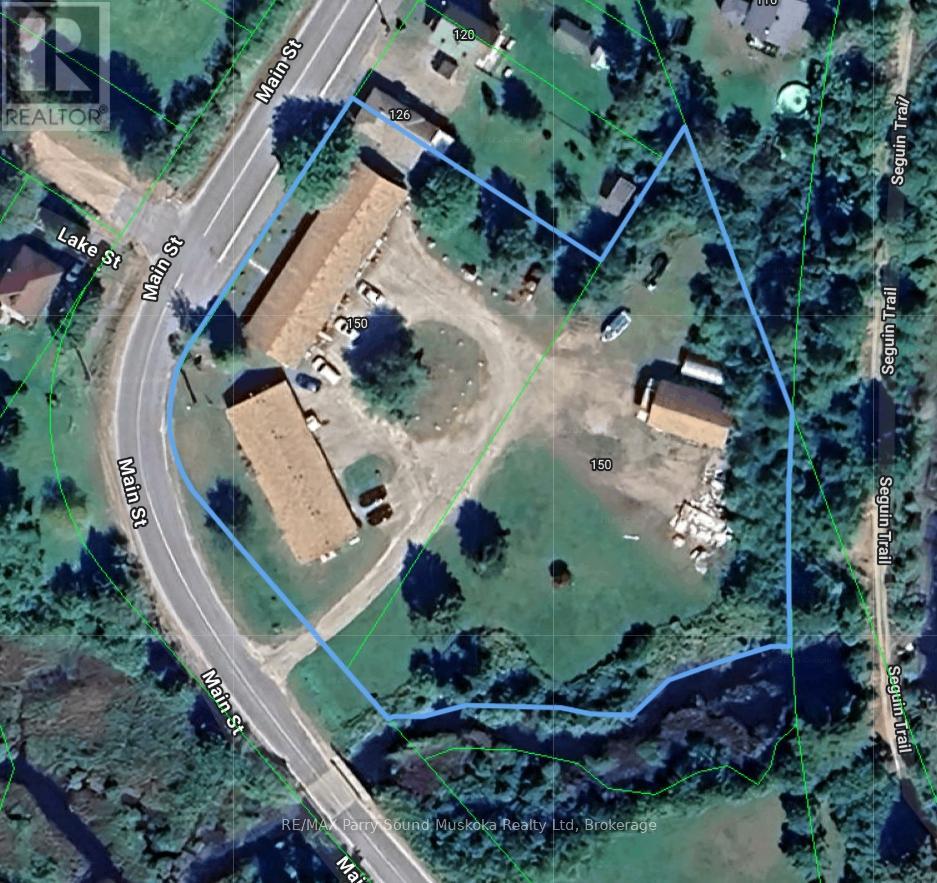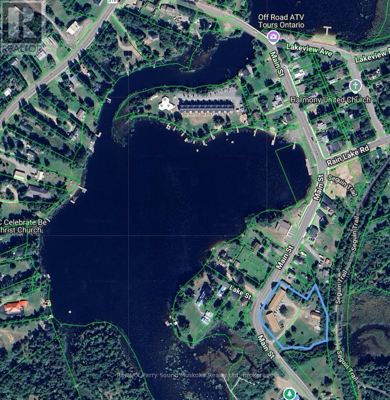
150 MAIN STREET
Kearney, Ontario P0A1M0
$1,049,900
Address
Street Address
150 MAIN STREET
City
Kearney
Province
Ontario
Postal Code
P0A1M0
Country
Canada
Days on Market
201 days
Property Features
Bathroom Total
9
Bedrooms Above Ground
9
Bedrooms Total
9
Property Description
Conditionally Sold with NO Escape clause until January 9, 2026. Local originators are retiring and are ready to hand off to a new visionary. Pride of ownership is evident in this 9-unit one floor apartment complex made up of from two separate buildings. Current owners have sought a more senior clientele, and always a waiting list of eager applicants for the ever so rare turnover. Each self-contained one-bedroom unit contains a separate entrance, foyer, three-piece bath, kitchen, dining area, living room, owned 20-gallon electric hot water tank, forced air propane furnace, and one rental propane tank. Tenants pay for propane and hydro. Owner pays propane tank rental. Total rental income for the properties last fiscal year ending January 31, 2025, was an estimated $94,817.50, and for the same total expenses for the same period $26,036 (includes management fee of $5,085 paid to one of the Directors). The resulting net income of $68,780. Detached garage 24.3 x 41.9. Garage does not have hydro. the panel in the garage was at one time hooked up to a generator. Total lot area is 1.9 acres. Projected rental income for the month January 1, 2026, is $8,450.70. All offers are to be submitted on a Commercial Agreement of Purchase and Sale #500. Purchase price is plus HST. Call your Realtor to request rent roll, income and expense report, and other informative documents. (id:58834)
Property Details
Location Description
Cross Streets: Main. ** Directions: ON-518 E, Turn right onto Main St and destination will be on the left.
Price
1049900.00
ID
X12198376
Equipment Type
Propane Tank
Structure
Drive Shed
Features
Irregular lot size
Rental Equipment Type
Propane Tank
Transaction Type
For sale
Listing ID
28420889
Property Type
Multi-family
Building
Bathroom Total
9
Bedrooms Above Ground
9
Bedrooms Total
9
Architectural Style
Bungalow
Basement Type
Crawl space
Cooling Type
None
Exterior Finish
Vinyl siding
Heating Fuel
Propane
Heating Type
Forced air
Size Interior
5000 - 100000 sqft
Type
Other
Room
| Type | Level | Dimension |
|---|---|---|
| Foyer | Main level | 1.55 m x 1.52 m |
| Bathroom | Main level | 1.55 m x 2.7 m |
| Bathroom | Main level | 1.55 m x 2.7 m |
| Bathroom | Main level | 1.55 m x 2.7 m |
| Bathroom | Main level | 1.55 m x 2.7 m |
| Bathroom | Main level | 1.55 m x 2.7 m |
| Kitchen | Main level | 2.4 m x 2.43 m |
| Dining room | Main level | 2.37 m x 2.34 m |
| Living room | Main level | 3.07 m x 3.74 m |
| Bedroom | Main level | 3.29 m x 3.04 m |
| Bathroom | Main level | 1.55 m x 2.7 m |
| Bathroom | Main level | 1.55 m x 2.7 m |
| Bathroom | Main level | 1.55 m x 2.7 m |
| Bathroom | Main level | 1.55 m x 2.7 m |
Land
Size Total Text
418 x 361 FT
Acreage
false
Sewer
Septic System
SizeIrregular
418 x 361 FT
To request a showing, enter the following information and click Send. We will contact you as soon as we are able to confirm your request!

This REALTOR.ca listing content is owned and licensed by REALTOR® members of The Canadian Real Estate Association.


