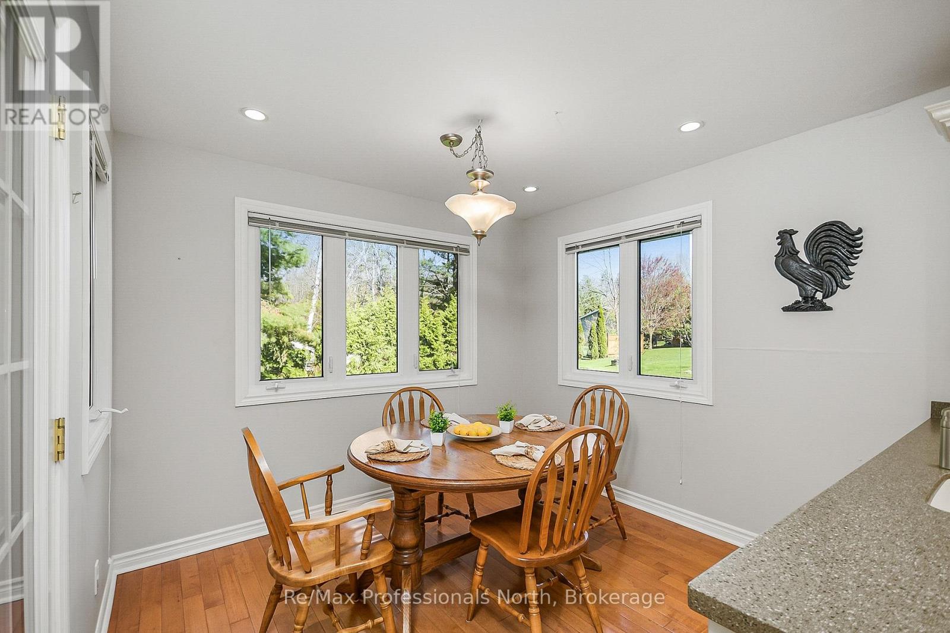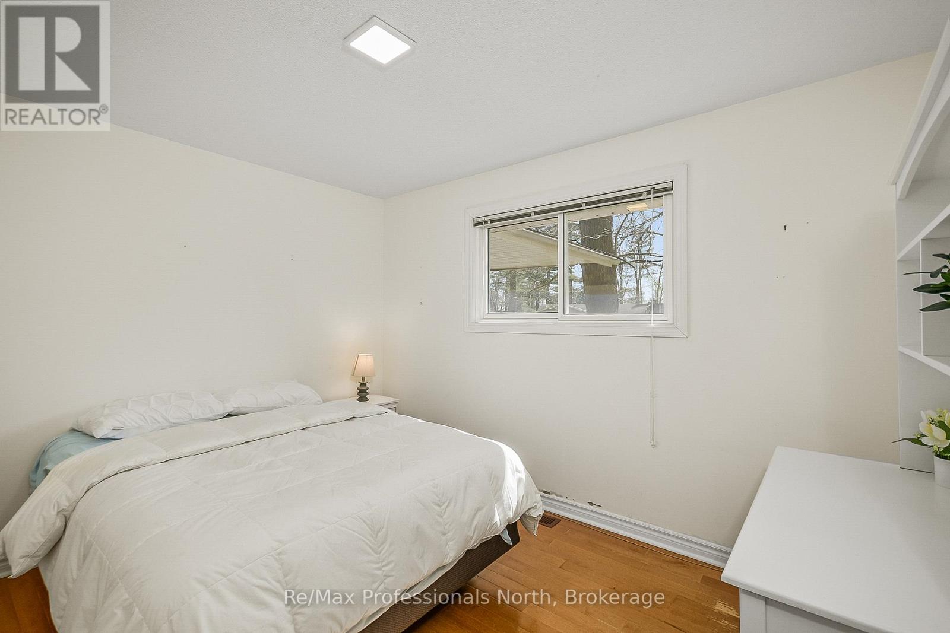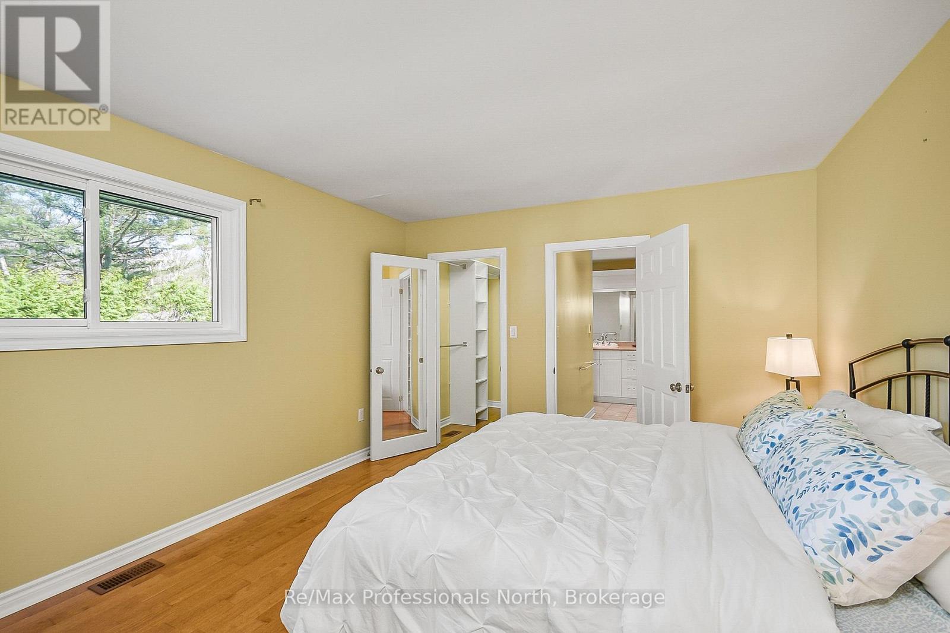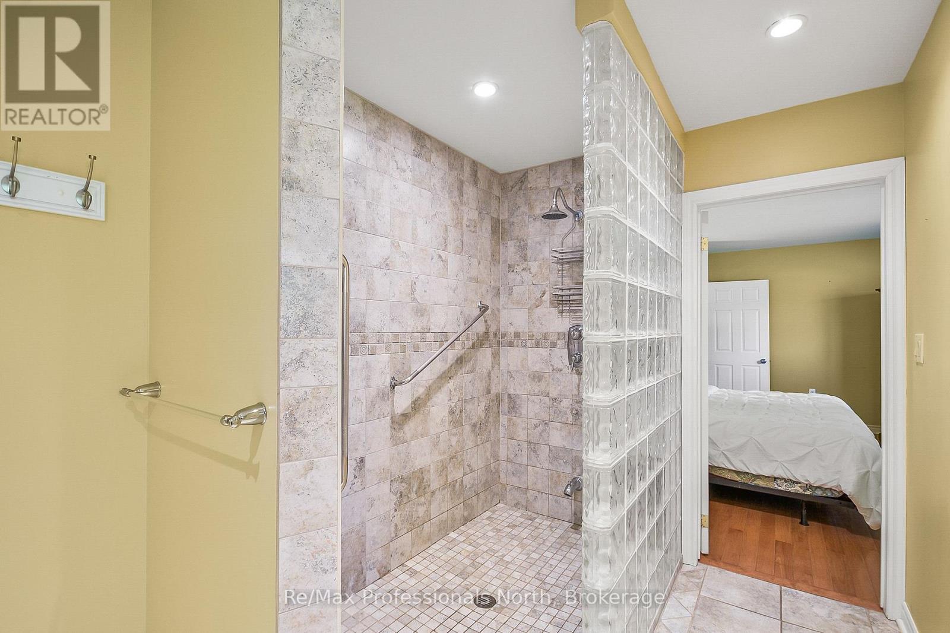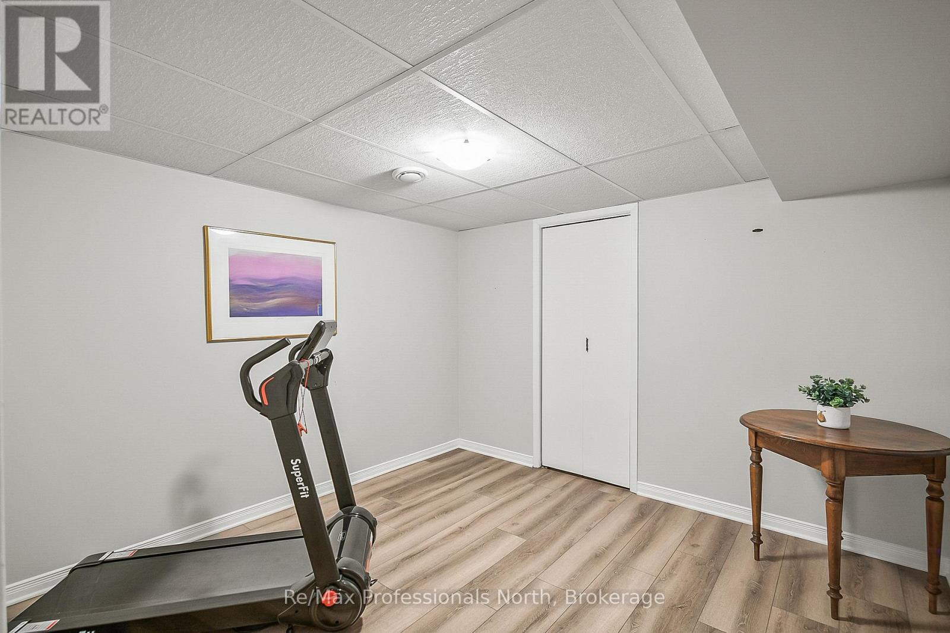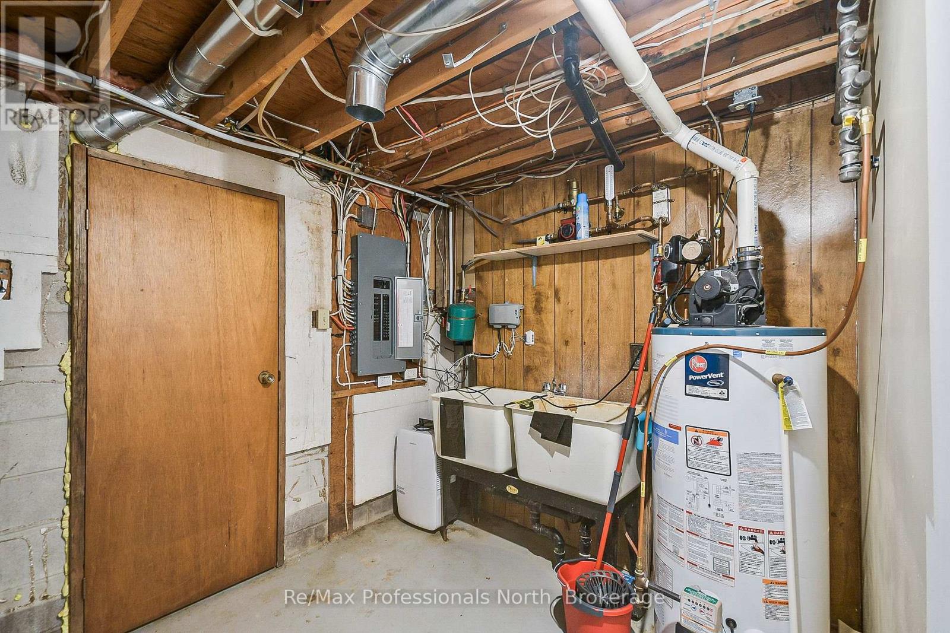
150 ROBINSON AVENUE
Gravenhurst, Ontario P1P1R5
$895,000
Address
Street Address
150 ROBINSON AVENUE
City
Gravenhurst
Province
Ontario
Postal Code
P1P1R5
Country
Canada
Days on Market
1 day
Property Features
Bathroom Total
3
Bedrooms Above Ground
3
Bedrooms Total
4
Property Description
Beautiful brick bungalow with deeded access to Lake Muskoka! This immaculate home has 3 + 1 bedrooms, 4 bathrooms, a triple car garage and a whole home generator system with full in town services: municipal water, sewer, and natural gas. The deeded access is to a private beach on Lake Muskoka and as a new owner you get put in que for a highly prized future docking slip. Situated on an oversized 100 x150 ft lot, this home with 2,800 sq ft of total living space offers hardwood floors throughout and a bright, open-concept layout. The kitchen features new stainless steel Bosch appliances including a cooktop, range hood, double wall oven, and stone countertops, with both an eat-in area and a separate dining room. A stunning Muskoka room overlooks the private, treed backyard perfect for year-round entertaining and relaxation. The main level includes 3 bedrooms, including a spacious primary suite with a large walk-in closet and a luxurious ensuite featuring a double vanity, walk-in shower, and heated floors. The renovated main 4-piece bathroom adds modern flair. The triple car garage includes a tandem door to the backyard and a 2-piece bathroom, while the interlock driveway easily fits 6 vehicles. The fully finished basement provides additional living space with a 4th bedroom (currently setup as an office), 2 PC bathroom, den, rec room, storage, and utility room. Located close to shops, restaurants, schools, and all town amenities, this property offers the perfect blend of comfort, convenience, and Muskoka charm. (id:58834)
Property Details
Location Description
MUSKOKA RD TO VINCENT AVE. TO ROBINSON LANE
Price
895000.00
ID
X12146647
Equipment Type
Water Heater
Structure
Porch, Shed
Features
Wooded area, Open space, Level, Sump Pump
Rental Equipment Type
Water Heater
Transaction Type
For sale
Listing ID
28308783
Ownership Type
Freehold
Property Type
Single Family
Building
Bathroom Total
3
Bedrooms Above Ground
3
Bedrooms Total
4
Architectural Style
Bungalow
Basement Type
Full (Finished)
Cooling Type
Central air conditioning
Exterior Finish
Brick
Heating Fuel
Natural gas
Heating Type
Forced air
Size Interior
1100 - 1500 sqft
Type
House
Utility Water
Municipal water
Room
| Type | Level | Dimension |
|---|---|---|
| Bedroom | Lower level | 3.35 m x 3.35 m |
| Bathroom | Lower level | Measurements not available |
| Den | Lower level | 3.2 m x 3.27 m |
| Other | Lower level | 3.04 m x 3.04 m |
| Utility room | Lower level | 2.43 m x 3.2 m |
| Other | Main level | 2.74 m x 3.17 m |
| Kitchen | Main level | 6.09 m x 3.17 m |
| Living room | Main level | 4.87 m x 3.96 m |
| Dining room | Main level | 3.96 m x 2.87 m |
| Bedroom | Main level | 3.09 m x 2.66 m |
| Bedroom | Main level | 3.09 m x 2.66 m |
| Primary Bedroom | Main level | 4.57 m x 3.65 m |
| Bathroom | Main level | Measurements not available |
| Bathroom | Main level | Measurements not available |
| Bathroom | Ground level | Measurements not available |
Land
Size Total Text
100 x 150 FT ; 100 X 150
Access Type
Year-round access
Acreage
false
Landscape Features
Lawn sprinkler, Landscaped
Sewer
Sanitary sewer
SizeIrregular
100 x 150 FT ; 100 X 150
To request a showing, enter the following information and click Send. We will contact you as soon as we are able to confirm your request!

This REALTOR.ca listing content is owned and licensed by REALTOR® members of The Canadian Real Estate Association.







