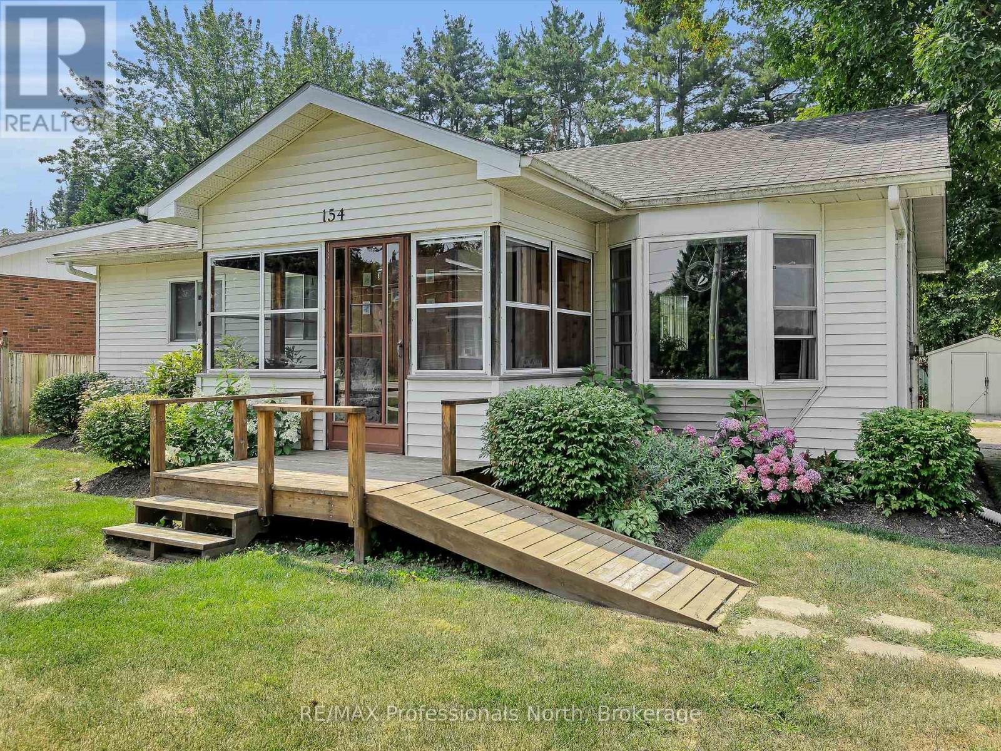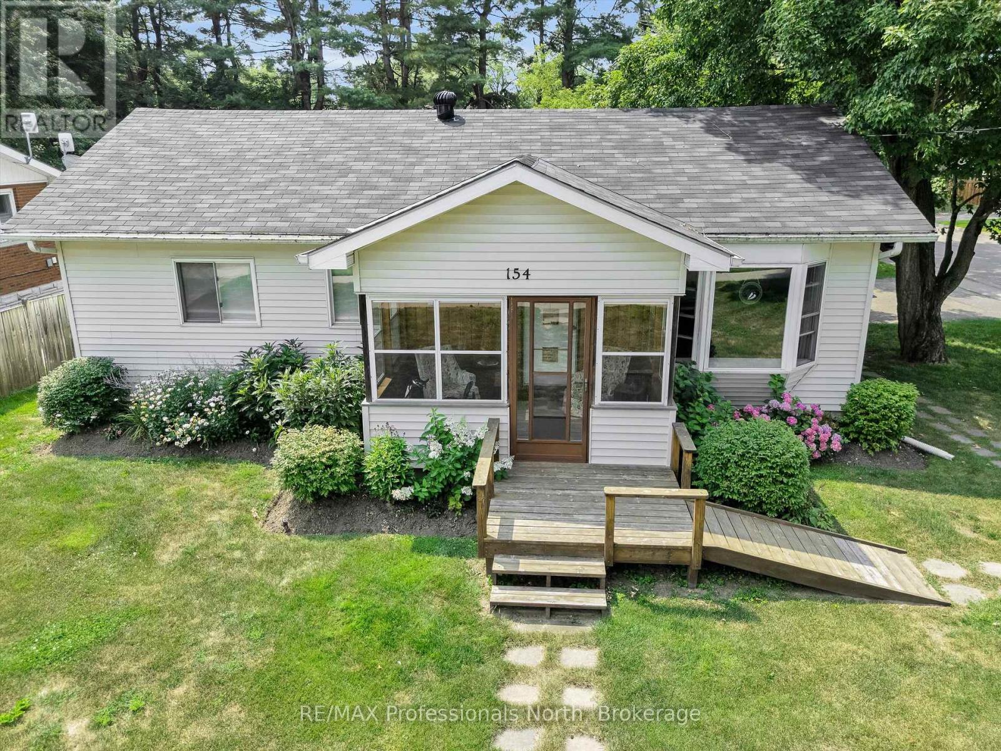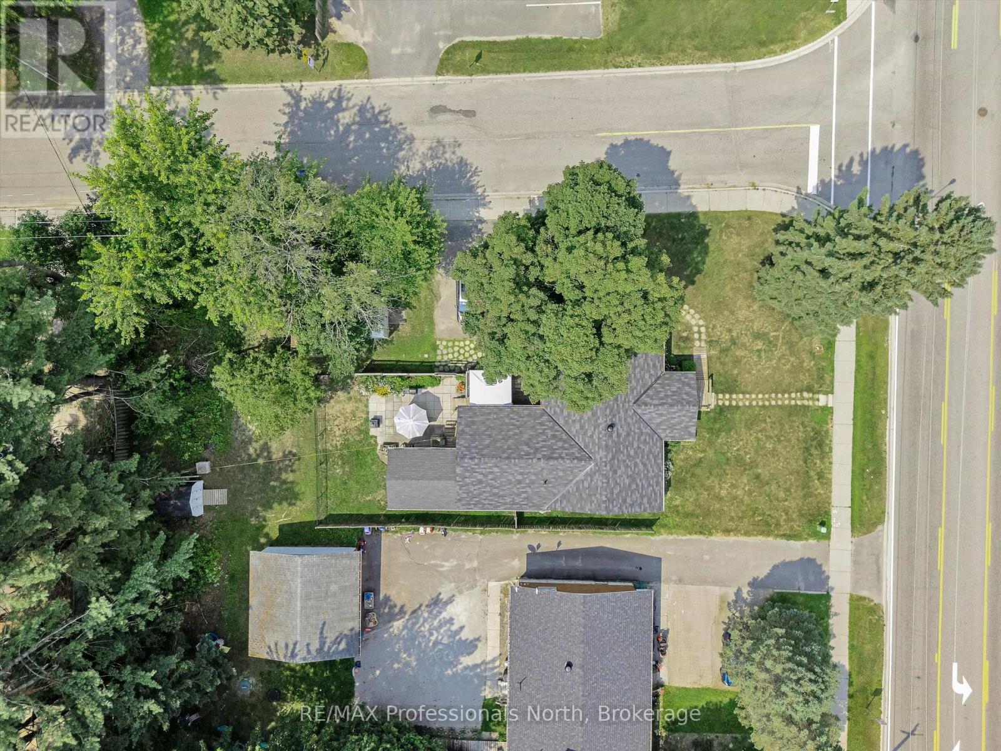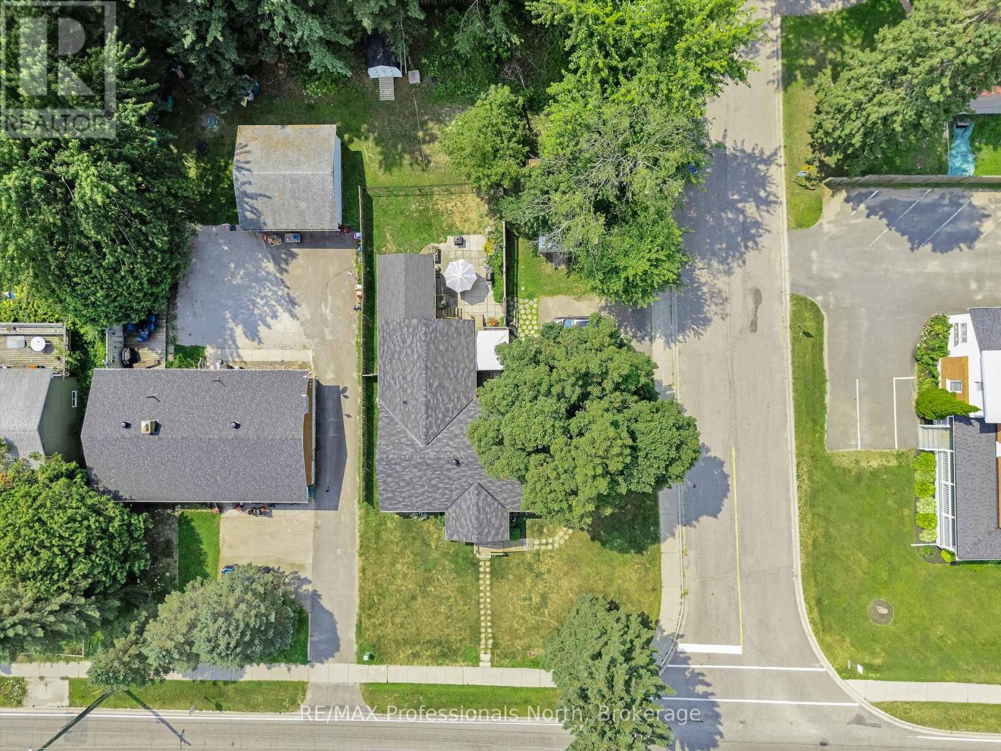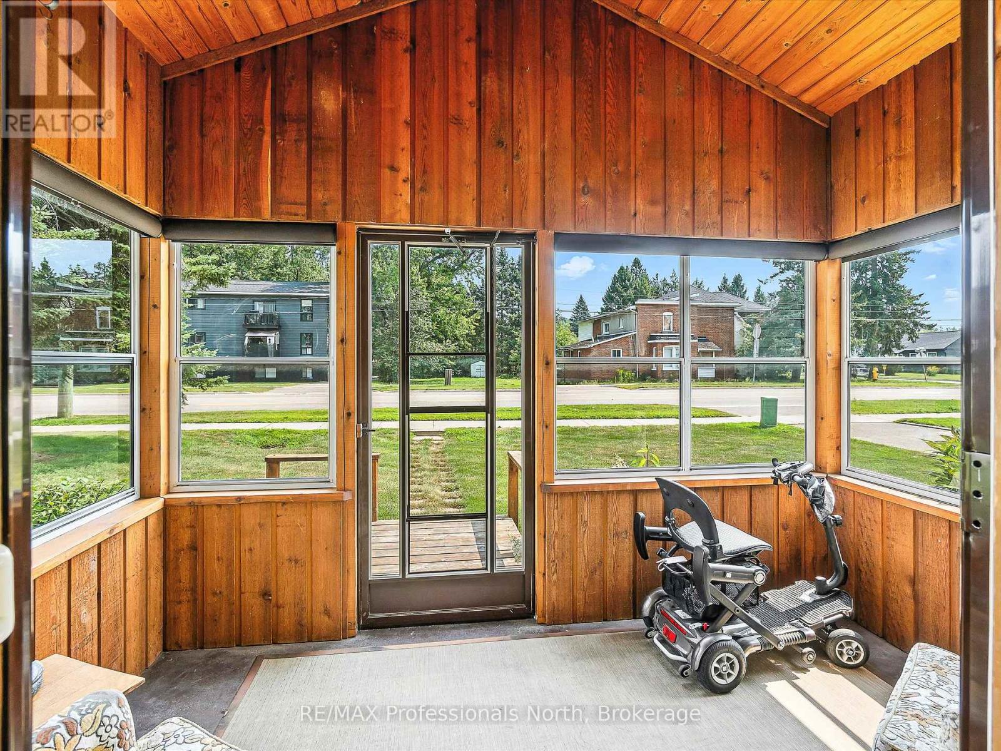
154 WELLINGTON STREET
Bracebridge, Ontario P1L1C4
$629,900
Address
Street Address
154 WELLINGTON STREET
City
Bracebridge
Province
Ontario
Postal Code
P1L1C4
Country
Canada
Days on Market
29 days
Property Features
Bathroom Total
2
Bedrooms Above Ground
4
Bedrooms Total
4
Property Description
Live the Muskoka Lifestyle in the Heart of Bracebridge! Step into this spacious 4-bedroom, 1 1/2 bathroom, home offering the perfect blend of comfort, convenience, and charm all within walking distance to everything you need. With approximately 1,800 sq. ft. of combined finished living space, this home is a surprise with its generous layout, bright and sunny living room, inviting fully enclosed front porch with ramp access for electric scooter, eat-in kitchen with ample cupboard and counter space which is ideal for family meals or entertaining friends. The main floor is finished off with a spacious primary bedroom (currently used as a craft room) which features a private 2-piece ensuite, with an additional three bedrooms and second 3 piece bath also on the main floor. Don't forget the large, bright main floor laundry complete with laundry sink and retro folding table for organization. Recent updates include a new roof (2023), new Hot Water Tank (2024 - rental), forced air gas furnace, (2024) and central air for year-round comfort. Plus, an in-ground sprinkler system, immaculately maintained perennial beds, large deck, patio and storage sheds making outdoor living a breeze. This centrally located home allows you to enjoy the best of Bracebridge all within walking distance. Walk to downtown, the brand-new Muskoka Lumber Community Centre, Library, Grocery Stores, Pharmacies, or explore Annie Williams Park, and the Muskoka River. An added bonus is that public transit stops right at your door. Close to Georgian College (Bracebridge Campus), Rotary Centre, Monck Public School and Monsignor Michael O'Leary Catholic School, this location checks all the boxes! A highlight of this property is the access which is accessed from North Street and has a private triple wide driveway for easy access and no high traffic worries. If you've been searching for a centrally located home where lifestyle meets convenience, this is it. Book your private showing today! (id:58834)
Property Details
Location Description
Wellington & North
Price
629900.00
ID
X12329337
Equipment Type
Water Heater - Gas
Structure
Deck, Shed
Features
Flat site, Level, Sump Pump
Rental Equipment Type
Water Heater - Gas
Transaction Type
For sale
Listing ID
28700862
Ownership Type
Freehold
Property Type
Single Family
Building
Bathroom Total
2
Bedrooms Above Ground
4
Bedrooms Total
4
Architectural Style
Bungalow
Basement Type
Full (Partially finished)
Cooling Type
Central air conditioning
Exterior Finish
Vinyl siding
Heating Fuel
Natural gas
Heating Type
Forced air
Size Interior
1100 - 1500 sqft
Type
House
Utility Water
Municipal water
Room
| Type | Level | Dimension |
|---|---|---|
| Recreational, Games room | Basement | 6.3 m x 6.9 m |
| Utility room | Basement | 5.8 m x 6.9 m |
| Workshop | Basement | 5.5 m x 5.9 m |
| Workshop | Basement | 2.5 m x 4.8 m |
| Sunroom | Main level | 3.5 m x 2.2 m |
| Laundry room | Main level | 2.8 m x 4.8 m |
| Living room | Main level | 5 m x 4.1 m |
| Kitchen | Main level | 5.5 m x 3 m |
| Primary Bedroom | Main level | 5 m x 3.6 m |
| Bathroom | Main level | 2.1 m x 1.4 m |
| Bedroom 2 | Main level | 3.6 m x 3.2 m |
| Bedroom 3 | Main level | 2.8 m x 4.1 m |
| Bedroom 4 | Main level | 2.7 m x 3.1 m |
| Foyer | Main level | 2 m x 2.4 m |
| Bathroom | Main level | 5.7 m x 2.3 m |
Land
Size Total Text
65 x 185 FT|under 1/2 acre
Acreage
false
Landscape Features
Landscaped, Lawn sprinkler
Sewer
Sanitary sewer
SizeIrregular
65 x 185 FT
To request a showing, enter the following information and click Send. We will contact you as soon as we are able to confirm your request!

This REALTOR.ca listing content is owned and licensed by REALTOR® members of The Canadian Real Estate Association.

