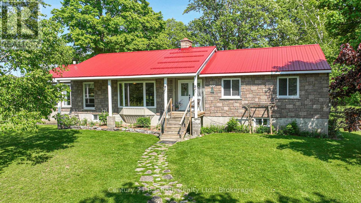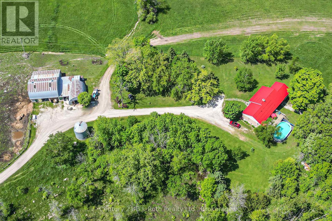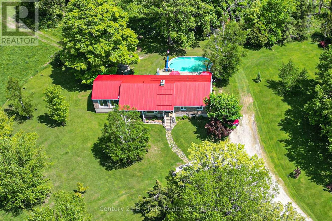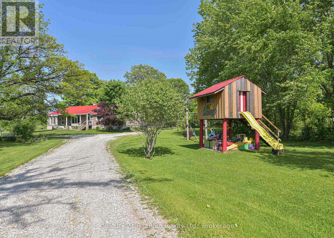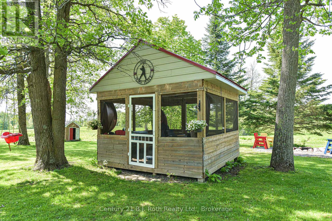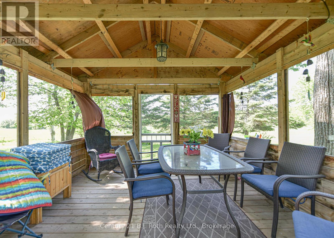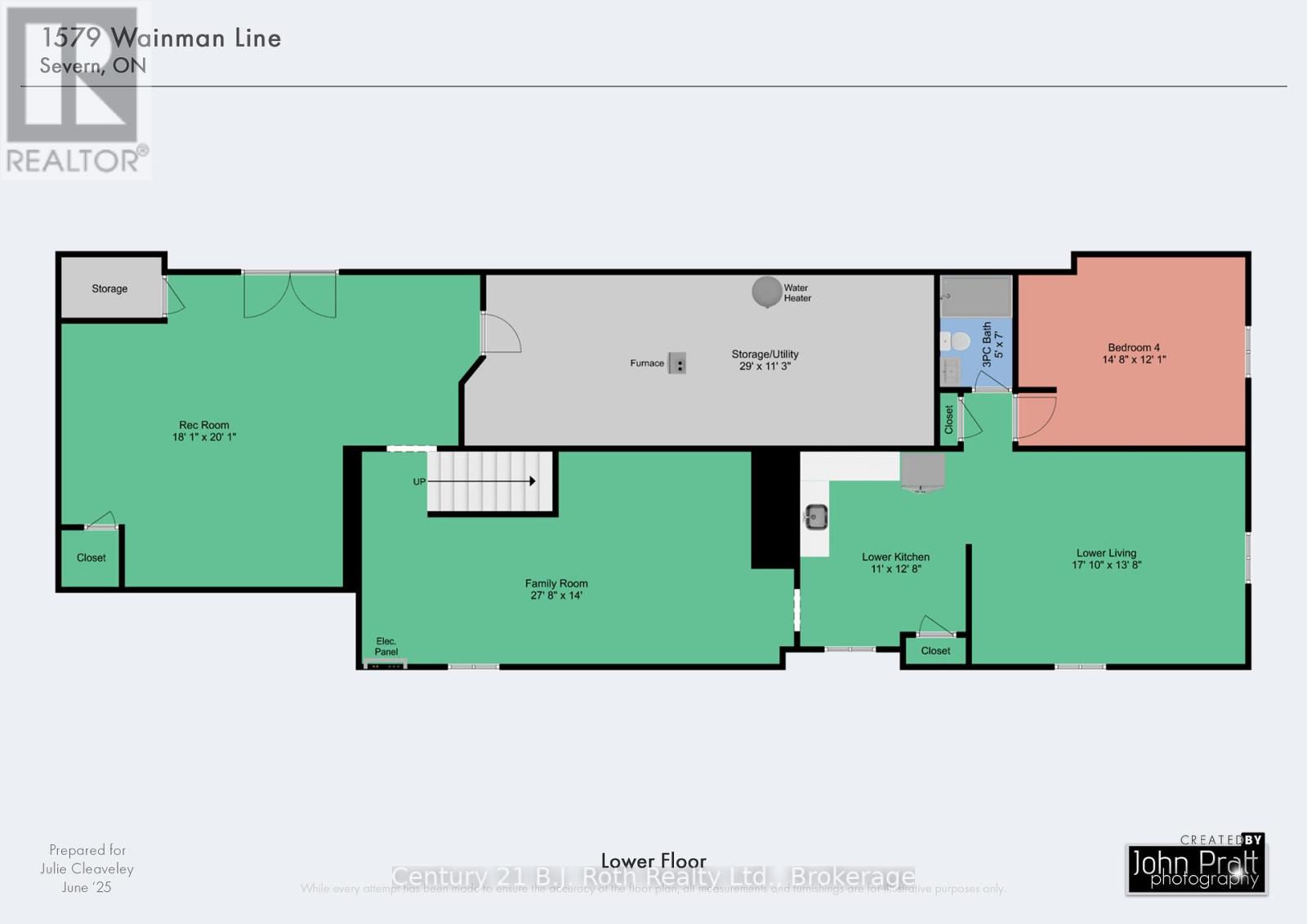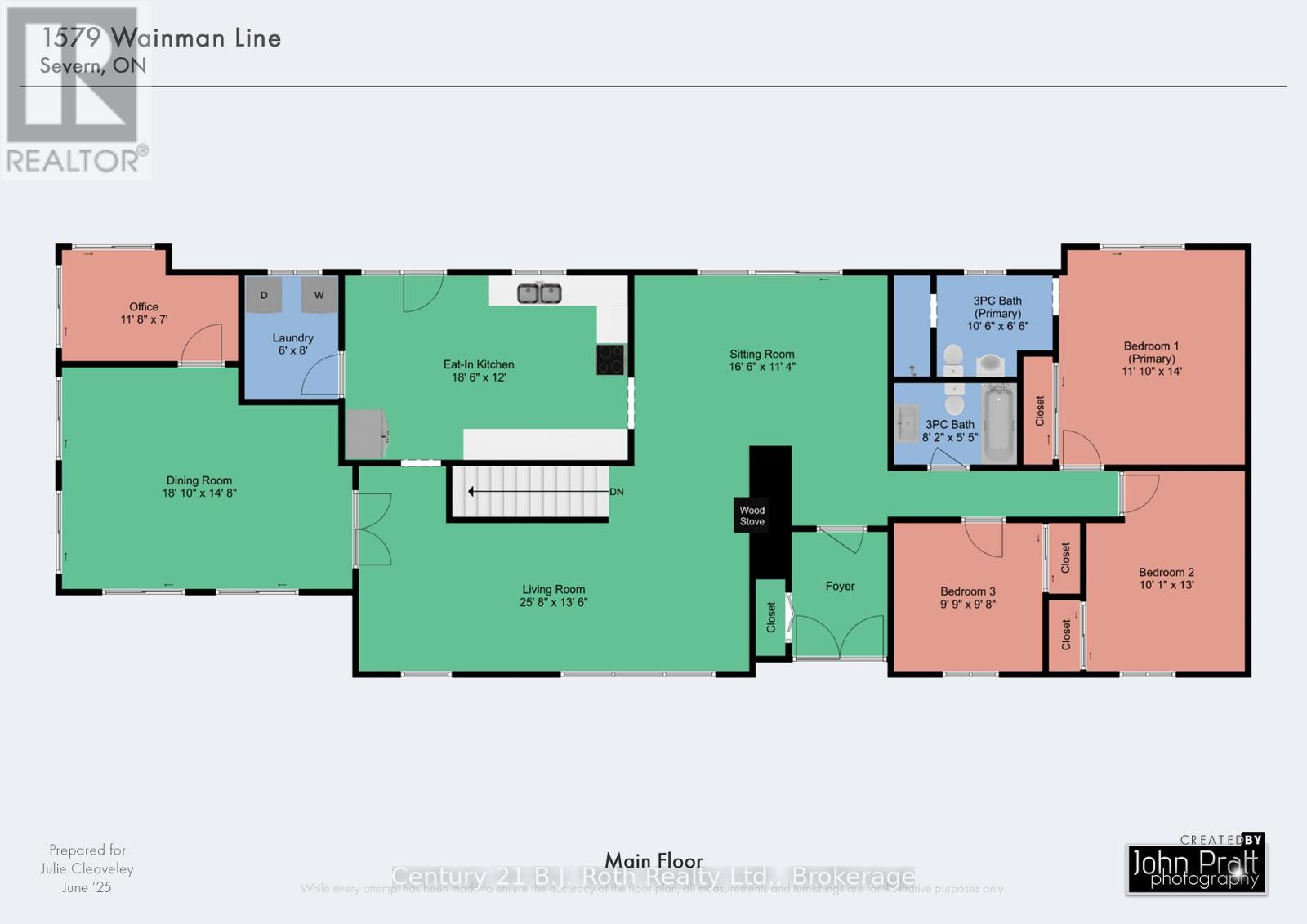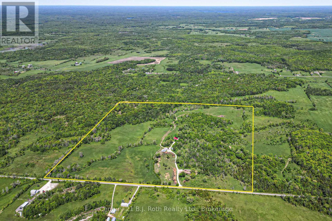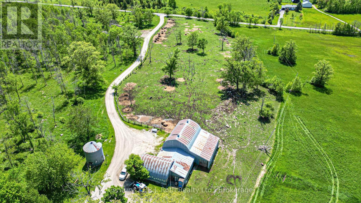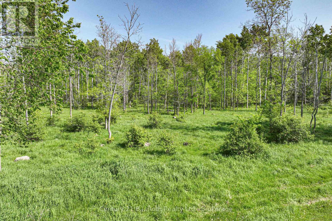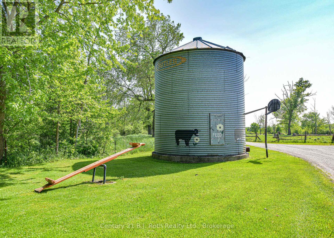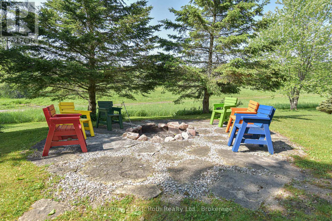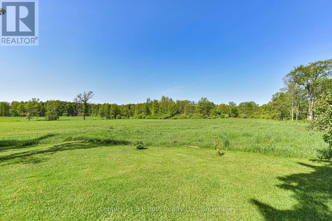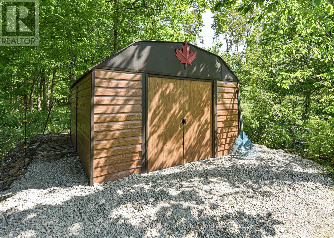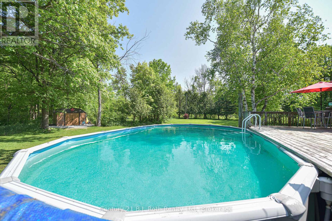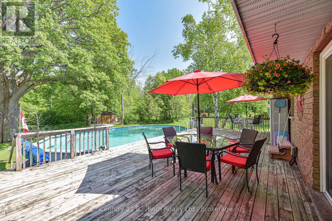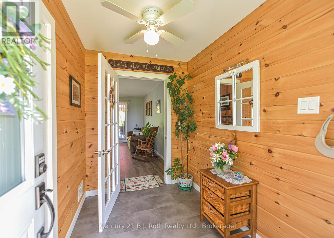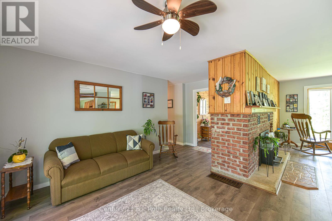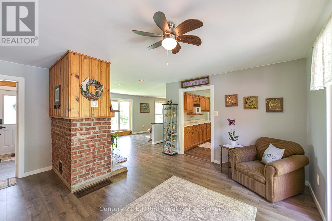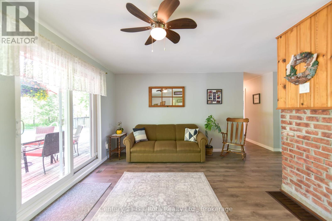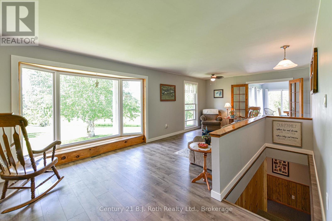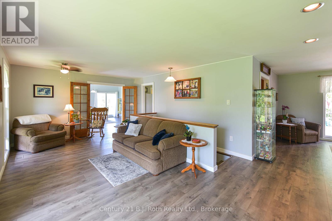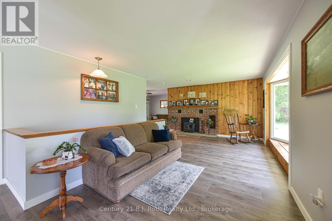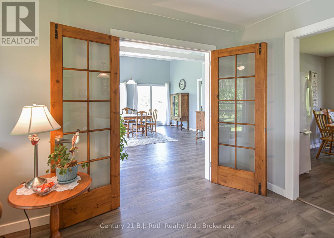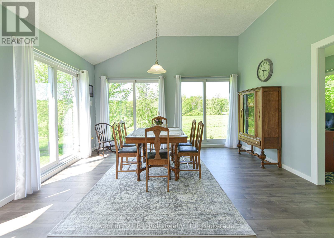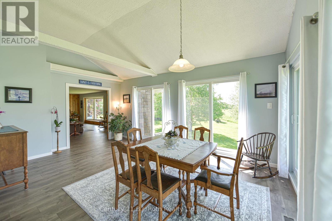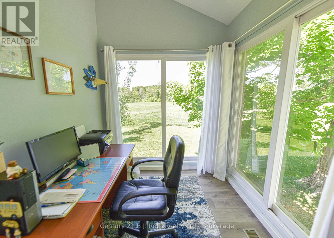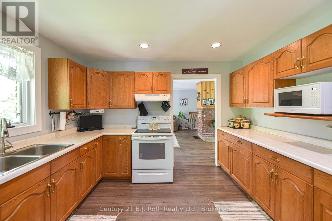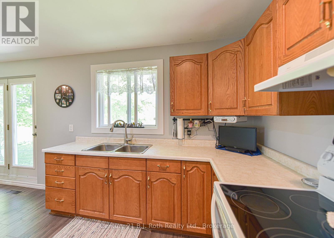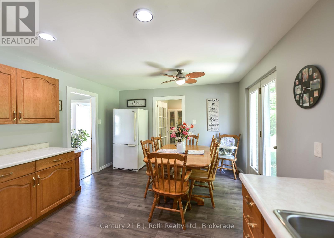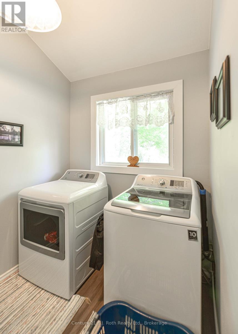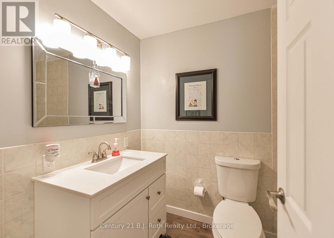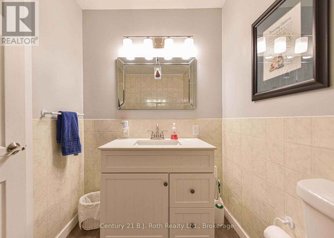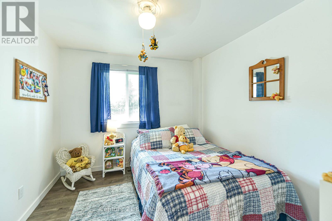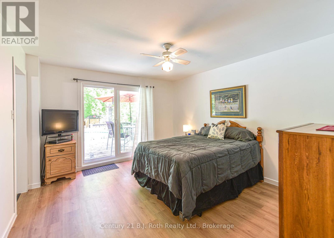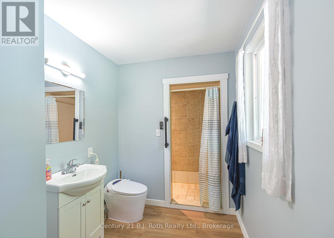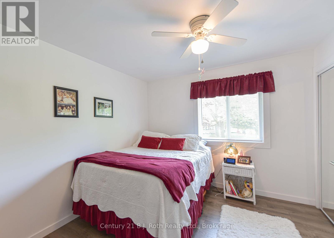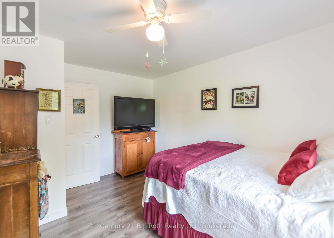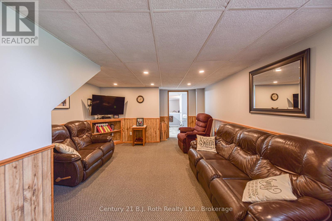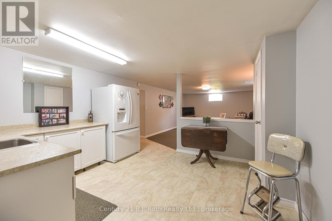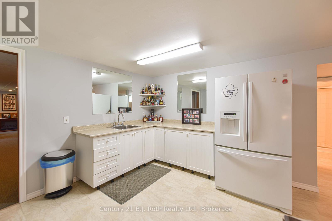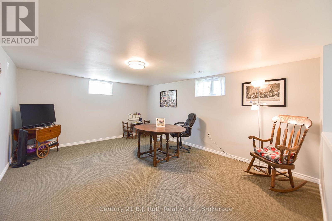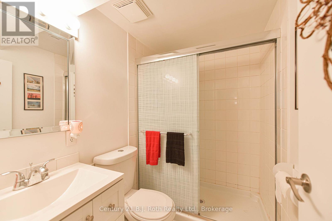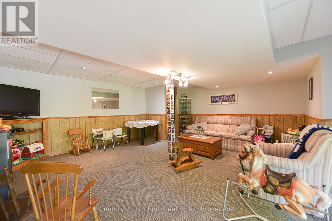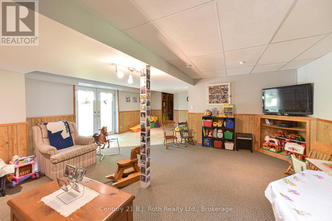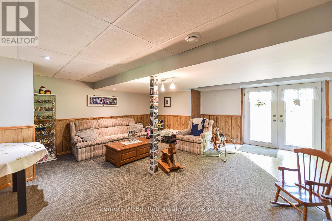
1579 WAINMAN LINE
Severn, Ontario L0K1E0
$1,800,000
Address
Street Address
1579 WAINMAN LINE
City
Severn
Province
Ontario
Postal Code
L0K1E0
Country
Canada
Days on Market
40 days
Property Features
Bathroom Total
3
Bedrooms Above Ground
3
Bedrooms Total
4
Property Description
WOW!! and WOW again!!! so much to say about this amazing 100 acre farm property. There is something here for everyone. Need a big home? we got you covered because this raised bungalow features 2072 sq ft on each level. Need room for the in-laws? Got you covered as this home features a large, bright 1 bedroom inlaw suite Need a living room, family room, sitting room AND a recreational room? Yup, still got you covered! The Lower level has tons of space, storage and bright walk out to the backyard. The upper level features 3 spacious bedrooms, master bedroom has private ensuite and walk out to the back deck and pool area, sitting room with walk out to deck, huge eat in kitchen , large bright living room with fireplace, and my personal favourite the massive dining room ( big enough to host the largest of family gatherings) with wall to wall windows for a panoramic view of the pasture, creek area and front gazebo and firepit area, plus a private office area. Outside features enclosed gazebo area, firepit area, kids play area, large barn with a portion now being used as a garage work shop area, plus 3 big pen areas with 3 water bowls that recently had cattle, water is supplied to the barn from the house well, 200 amp service ( panel upgraded approx 10 years ago) The steel silo is large enough to hold 90 ton grain. The 100 acres are approx 25 acres of pasture to the west side of the house plus approx 15 acres to the back of the house capable of supplying 100 big round hay bales, the rest of the land is mixed bush. This amazing family home has been lovingly cared for and maintained (id:58834)
Property Details
Location Description
Foxmead/Wainman
Price
1800000.00
ID
S12195378
Structure
Deck, Barn, Steel Silo, Workshop
Features
Wooded area, Irregular lot size, Sloping, Partially cleared, Open space, Gazebo, Guest Suite, In-Law Suite
Transaction Type
For sale
Listing ID
28414480
Property Type
Agriculture
Building
Bathroom Total
3
Bedrooms Above Ground
3
Bedrooms Total
4
Architectural Style
Raised bungalow
Basement Type
N/A (Finished)
Exterior Finish
Brick
Heating Fuel
Oil
Heating Type
Forced air
Size Interior
2000 - 2500 sqft
Room
| Type | Level | Dimension |
|---|---|---|
| Bathroom | Lower level | 1.53 m x 2.13 m |
| Bedroom 4 | Lower level | 4.47 m x 3.68 m |
| Family room | Lower level | 8.43 m x 4.27 m |
| Kitchen | Lower level | 3.35 m x 3.86 m |
| Living room | Lower level | 5.44 m x 4.17 m |
| Recreational, Games room | Lower level | 5.48 m x 6.1 m |
| Utility room | Lower level | 8.84 m x 3.43 m |
| Bathroom | Main level | 2.493 m x 1.65 m |
| Sitting room | Main level | 5.03 m x 3.45 m |
| Bathroom | Main level | 3.2 m x 1.98 m |
| Primary Bedroom | Main level | 3.61 m x 4.27 m |
| Bedroom 2 | Main level | 3.07 m x 3.96 m |
| Bedroom 3 | Main level | 2.97 m x 2.95 m |
| Dining room | Main level | 5.74 m x 4.47 m |
| Kitchen | Main level | 5.64 m x 3.66 m |
| Laundry room | Main level | 1.83 m x 2.44 m |
| Living room | Main level | 7.82 m x 4.11 m |
| Office | Main level | 3.15 m x 2.13 m |
Land
Size Total Text
2035 x 2254.8 FT|100+ acres
Access Type
Public Road
Acreage
true
Landscape Features
Landscaped
Sewer
Septic System
SizeIrregular
2035 x 2254.8 FT
To request a showing, enter the following information and click Send. We will contact you as soon as we are able to confirm your request!

This REALTOR.ca listing content is owned and licensed by REALTOR® members of The Canadian Real Estate Association.

