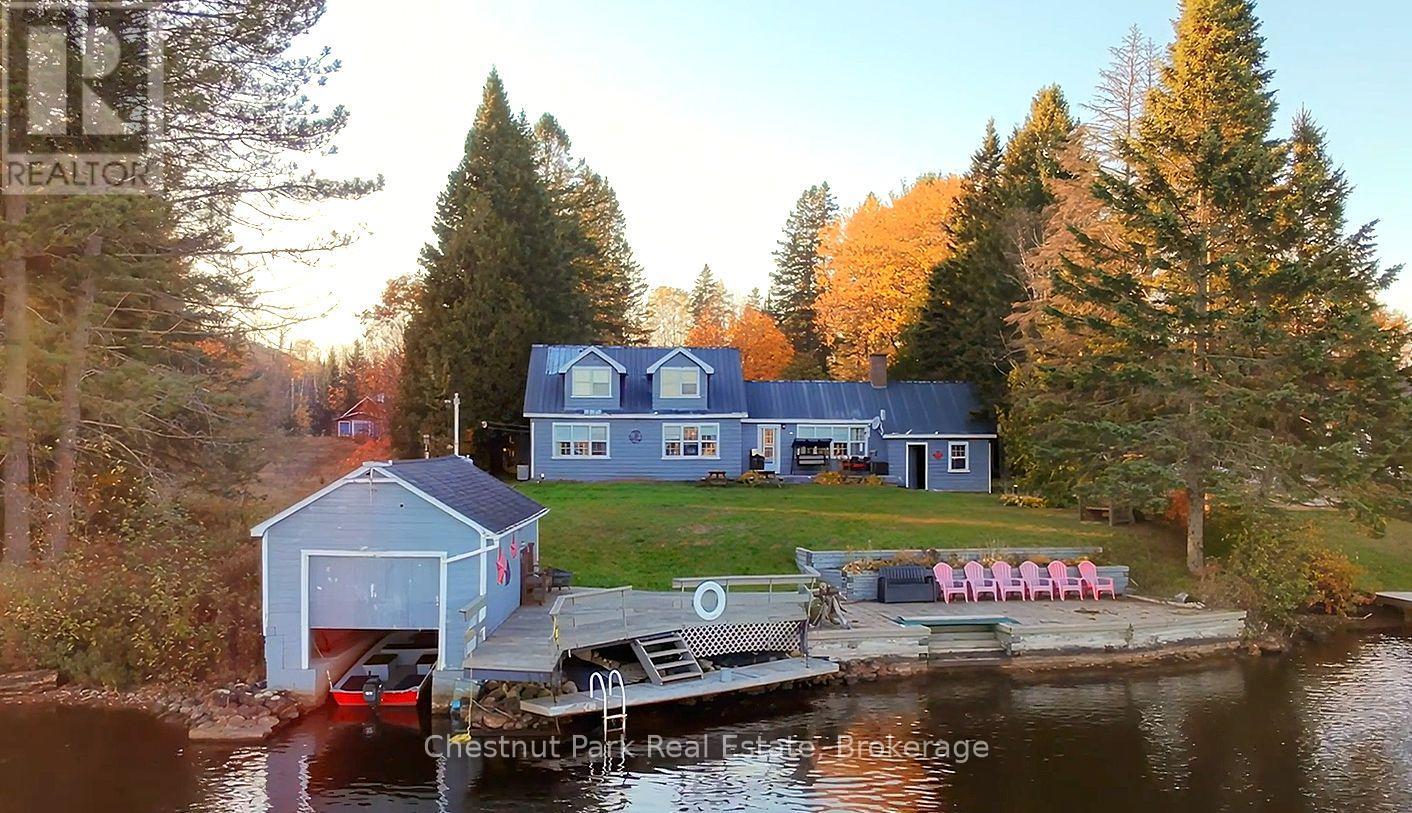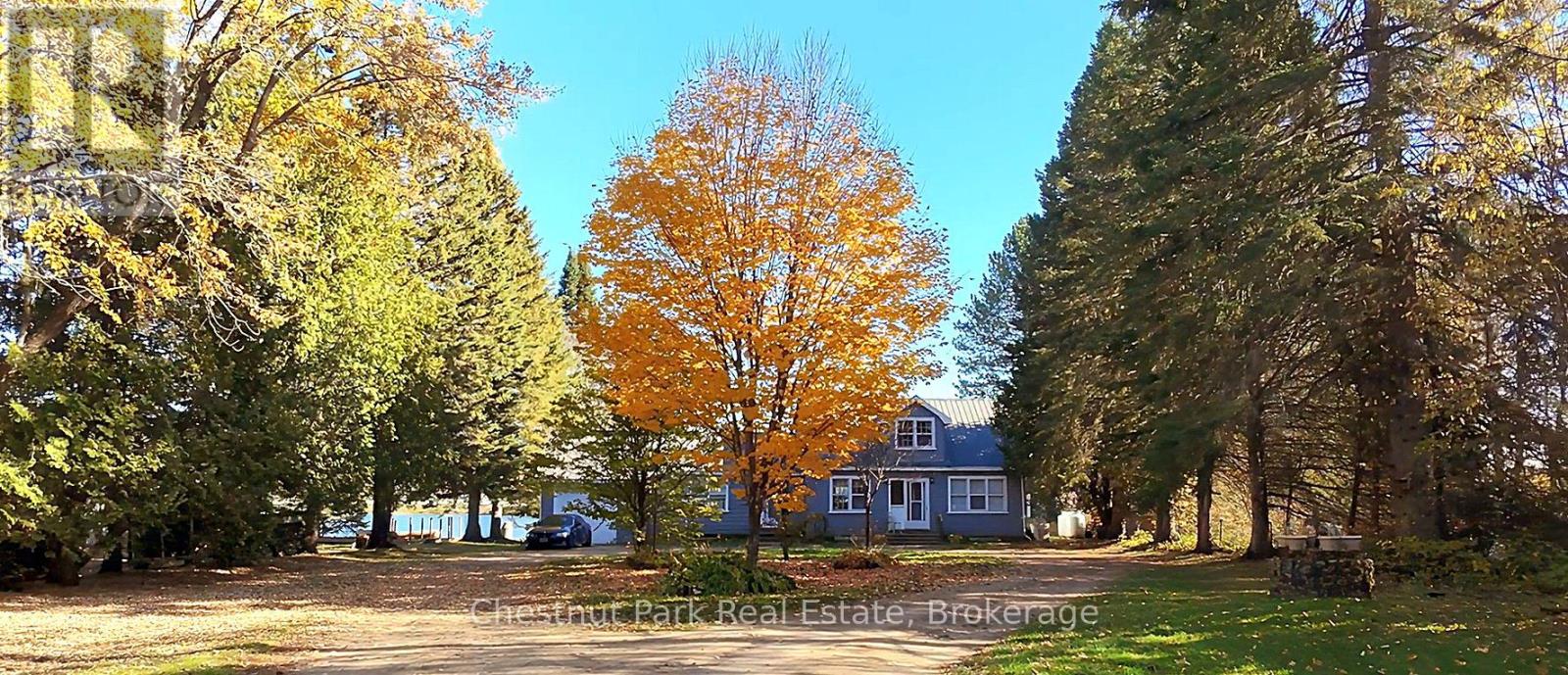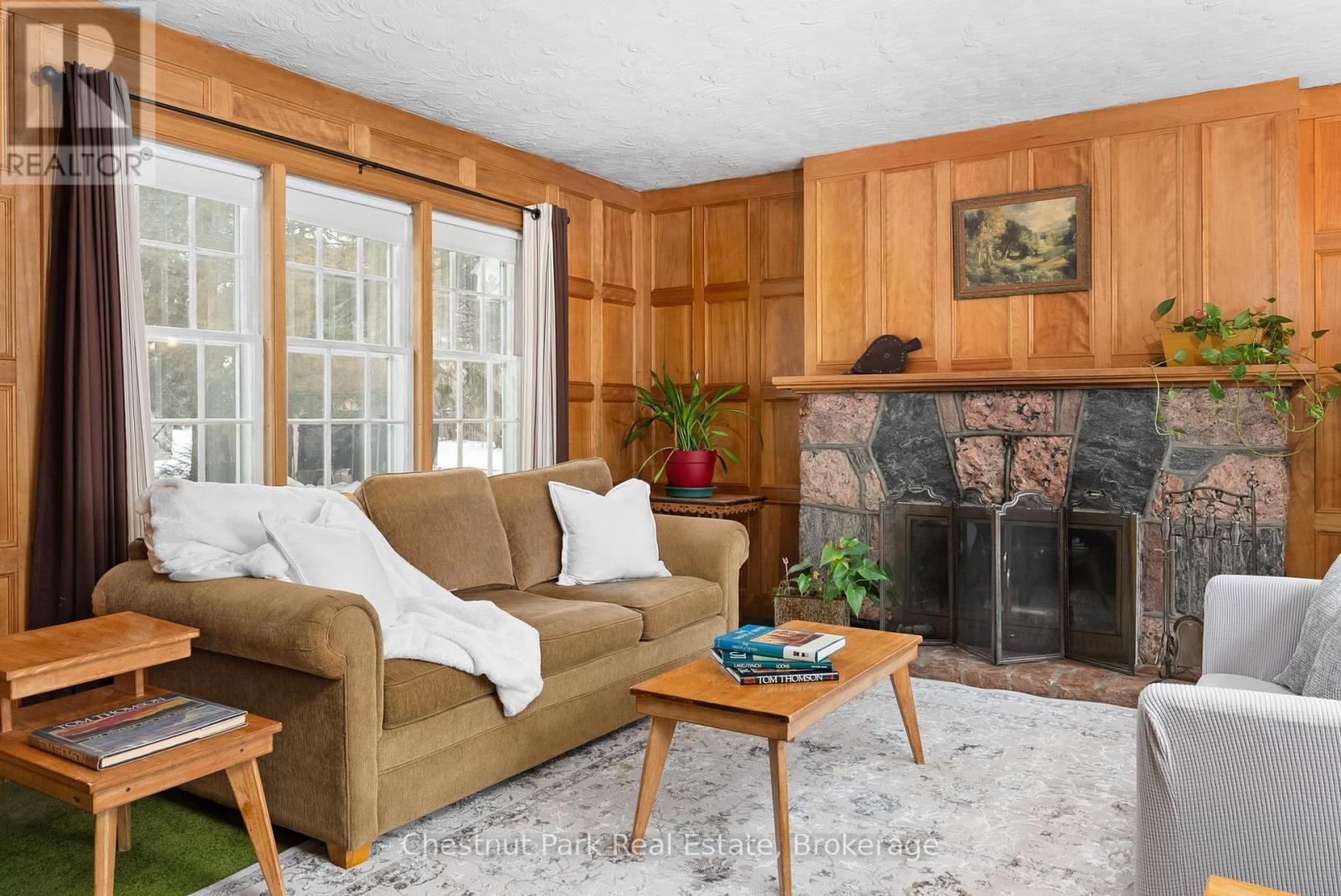
1706 HIGHWAY 518 HIGHWAY E
Kearney, Ontario P0A1M0
$749,000
Address
Street Address
1706 HIGHWAY 518 HIGHWAY E
City
Kearney
Province
Ontario
Postal Code
P0A1M0
Country
Canada
Days on Market
93 days
Property Features
Bathroom Total
2
Bedrooms Above Ground
4
Bedrooms Total
4
Property Description
Welcome to this charming waterfront home or cottage nestled in the heart of Kearney, offering breathtaking views of Mirror Bay on beautiful Perry Lake. This rare gem, with generations of cherished memories, is now ready for its next chapter. With its warm character and timeless appeal, this property is an ideal escape for those seeking a tranquil lakeside lifestyle. Step inside and experience the inviting ambiance created by the locally milled wood wainscotting that adorns the living and dining rooms, adding rustic charm and cozy warmth. The main floor features two spacious bedrooms and one bathrooms, providing ample space for family and guests. Upstairs, you'll find two additional bedrooms and one bath, perfect for larger gatherings or quiet retreats.The level lot offers easy access to the water, while the attached single-car garage and boathouse add convenience and storage for all your lake activities. Whether you're boating, fishing, or simply enjoying the serene surroundings, this property provides the ultimate setting to create your own family memories for generations to come. Located very close to town amenities, post office, convenience store, liquor store, and restaurants. Here you will also find access to Kearney's three-chain lakes and public beach. Access to Algonquin Park is only a short drive away. Some of the best trails for snowmobiling and ATV'ing are close by as well. Don't miss out on this rare opportunity to own a piece of Kearney's history, where nature, comfort, and nostalgia come together in perfect harmony. Make this stunning waterfront property your own, book a viewing today! (id:58834)
Property Details
Location Description
Highway 518 E & Main Street
Price
749000.00
ID
X12074806
Structure
Patio(s), Boathouse, Dock
Features
Sloping, Waterway, Flat site, Conservation/green belt, Level
Transaction Type
For sale
Water Front Type
Waterfront
Listing ID
28149376
Ownership Type
Freehold
Property Type
Single Family
Building
Bathroom Total
2
Bedrooms Above Ground
4
Bedrooms Total
4
Basement Type
N/A (Partially finished)
Exterior Finish
Wood
Heating Type
Other
Size Interior
1100 - 1500 sqft
Type
House
Utility Water
Dug Well
Room
| Type | Level | Dimension |
|---|---|---|
| Primary Bedroom | Second level | 6.34 m x 3.45 m |
| Bedroom 4 | Second level | 3.38 m x 3.23 m |
| Bathroom | Second level | 2.72 m x 1.98 m |
| Utility room | Basement | 4.2 m x 6 m |
| Cold room | Basement | 2.43 m x 2.25 m |
| Recreational, Games room | Basement | 8.43 m x 8.19 m |
| Living room | Main level | 4.57 m x 671 m |
| Dining room | Main level | 4.62 m x 4.43 m |
| Kitchen | Main level | 4.02 m x 3.11 m |
| Bedroom | Main level | 3.24 m x 4.53 m |
| Bedroom 2 | Main level | 3.24 m x 3.65 m |
| Bathroom | Main level | 1.94 m x 2.24 m |
Land
Size Total Text
118.3 x 275.8 Acre|1/2 - 1.99 acres
Access Type
Year-round access, Private Docking
Acreage
false
SizeIrregular
118.3 x 275.8 Acre
To request a showing, enter the following information and click Send. We will contact you as soon as we are able to confirm your request!

This REALTOR.ca listing content is owned and licensed by REALTOR® members of The Canadian Real Estate Association.








































