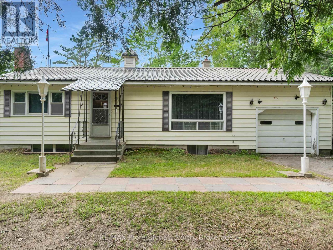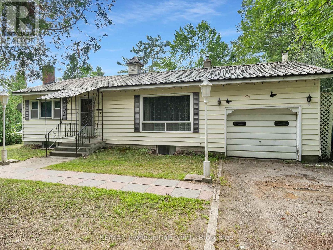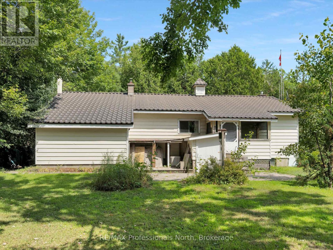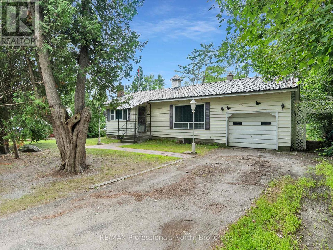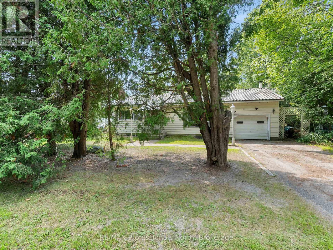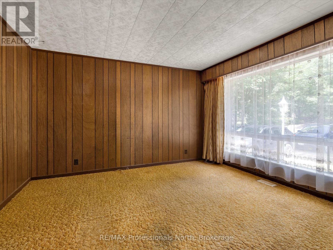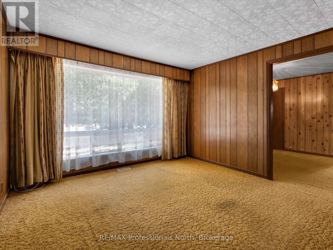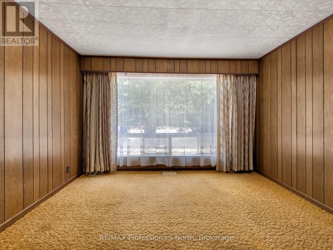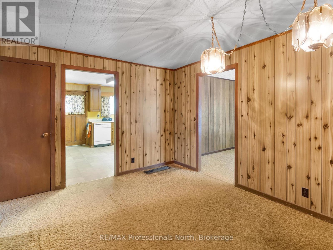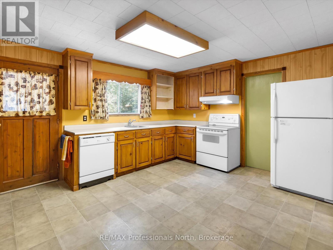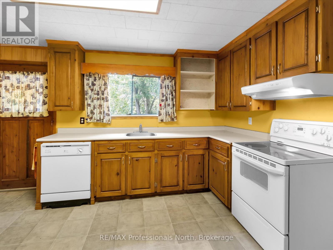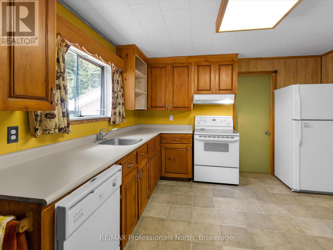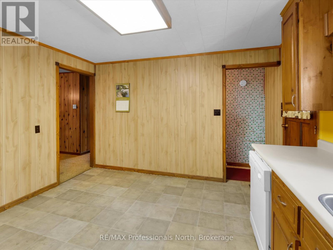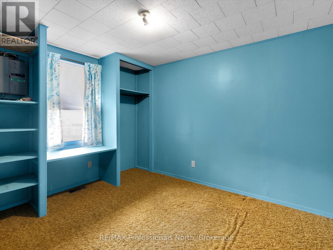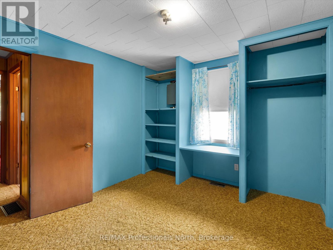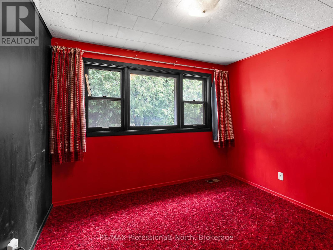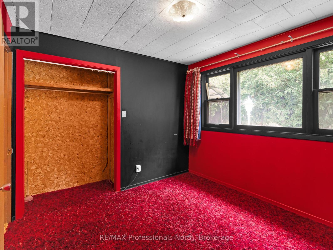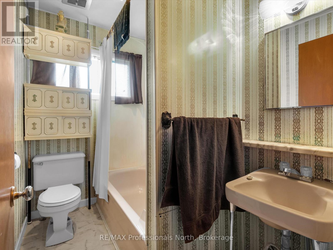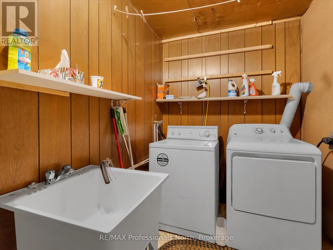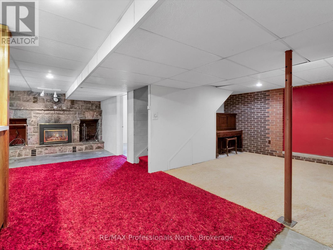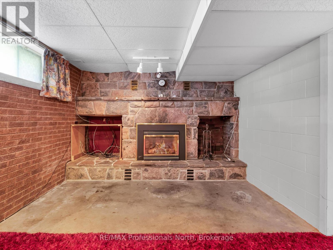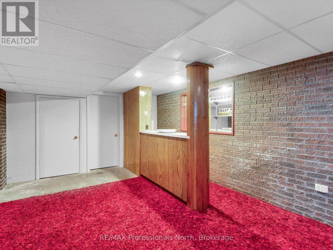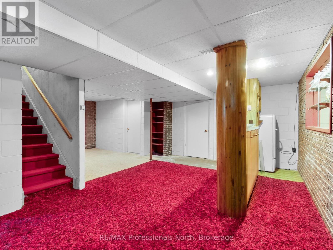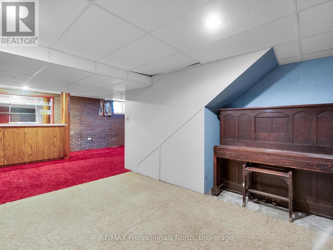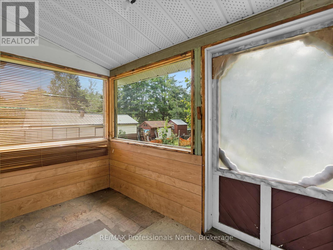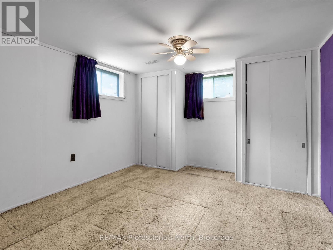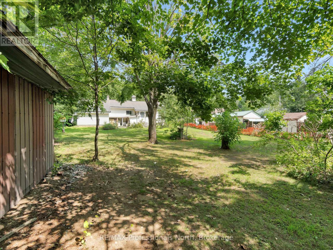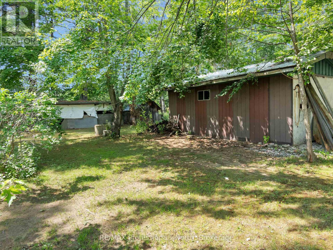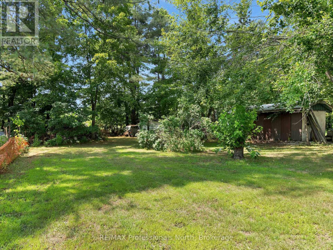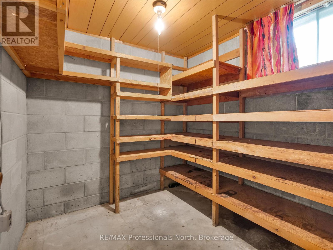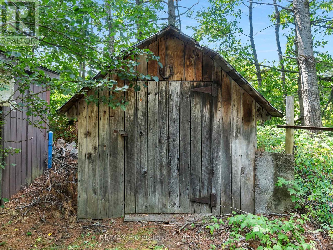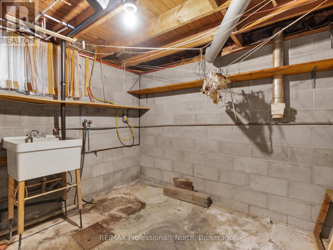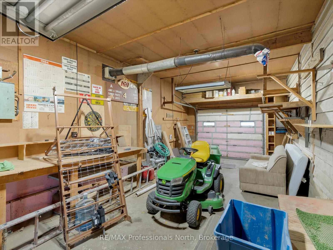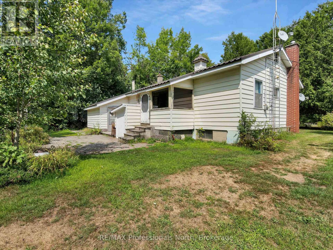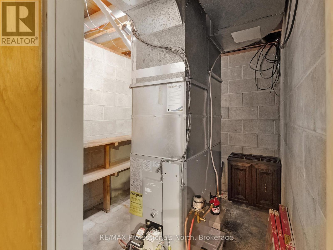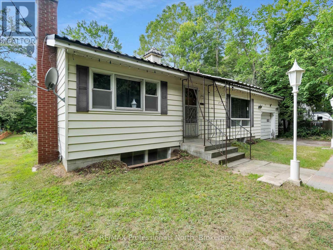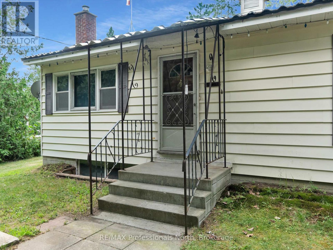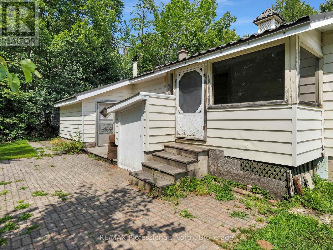
1716 GRAVENHURST PARKWAY
Gravenhurst, Ontario P1P1R3
$449,900
Address
Street Address
1716 GRAVENHURST PARKWAY
City
Gravenhurst
Province
Ontario
Postal Code
P1P1R3
Country
Canada
Days on Market
19 days
Property Features
Bathroom Total
1
Bedrooms Above Ground
3
Bedrooms Total
3
Property Description
Perfectly situated just minutes from both Bracebridge and Gravenhurst, this solid older bungalow offers great potential for first-time home buyers or investors alike. The main floor features two bedrooms, a bright living room, dining area, eat-in kitchen, convenient main floor laundry, and a full 4-piece bathroom.The lower level extends the living space with a large rec room, third bedroom, and plenty of storage options. Set on a good level lot, this property includes a spacious backyard, a 12 x 22 outbuilding, and ample room for outdoor enjoyment. Additional features include a durable metal roof, propane fireplace, central air, forced air oil furnace, a drilled well with new pump, and more. With solid bones and a great location, this bungalow is ready for its next chapter whether as a cozy family home or an investment opportunity. (id:58834)
Property Details
Location Description
Hwy 118E to Gravenhurst Parkway
Price
449900.00
ID
X12355030
Equipment Type
Water Heater - Electric
Structure
Shed
Features
Wooded area, Flat site, Level
Rental Equipment Type
Water Heater - Electric
Transaction Type
For sale
Listing ID
28756160
Ownership Type
Freehold
Property Type
Single Family
Building
Bathroom Total
1
Bedrooms Above Ground
3
Bedrooms Total
3
Architectural Style
Raised bungalow
Basement Type
Full (Finished)
Cooling Type
Central air conditioning
Exterior Finish
Vinyl siding
Heating Fuel
Oil
Heating Type
Forced air
Size Interior
700 - 1100 sqft
Type
House
Utility Water
Drilled Well
Room
| Type | Level | Dimension |
|---|---|---|
| Utility room | Basement | 2.5 m x 2.5 m |
| Other | Basement | 2.5 m x 2.2 m |
| Recreational, Games room | Basement | 8.1 m x 7.5 m |
| Bedroom 3 | Basement | 3.4 m x 3.9 m |
| Utility room | Basement | 3.2 m x 2.9 m |
| Living room | Main level | 3.1 m x 3.9 m |
| Dining room | Main level | 3.6 m x 3.9 m |
| Kitchen | Main level | 5.2 m x 3.7 m |
| Primary Bedroom | Main level | 3.6 m x 3 m |
| Bedroom 2 | Main level | 3.3 m x 2.9 m |
| Laundry room | Main level | 1.8 m x 3.7 m |
| Bathroom | Main level | 2.4 m x 1.6 m |
Land
Size Total Text
77 x 212 FT|under 1/2 acre
Acreage
false
Sewer
Septic System
SizeIrregular
77 x 212 FT
To request a showing, enter the following information and click Send. We will contact you as soon as we are able to confirm your request!

This REALTOR.ca listing content is owned and licensed by REALTOR® members of The Canadian Real Estate Association.

