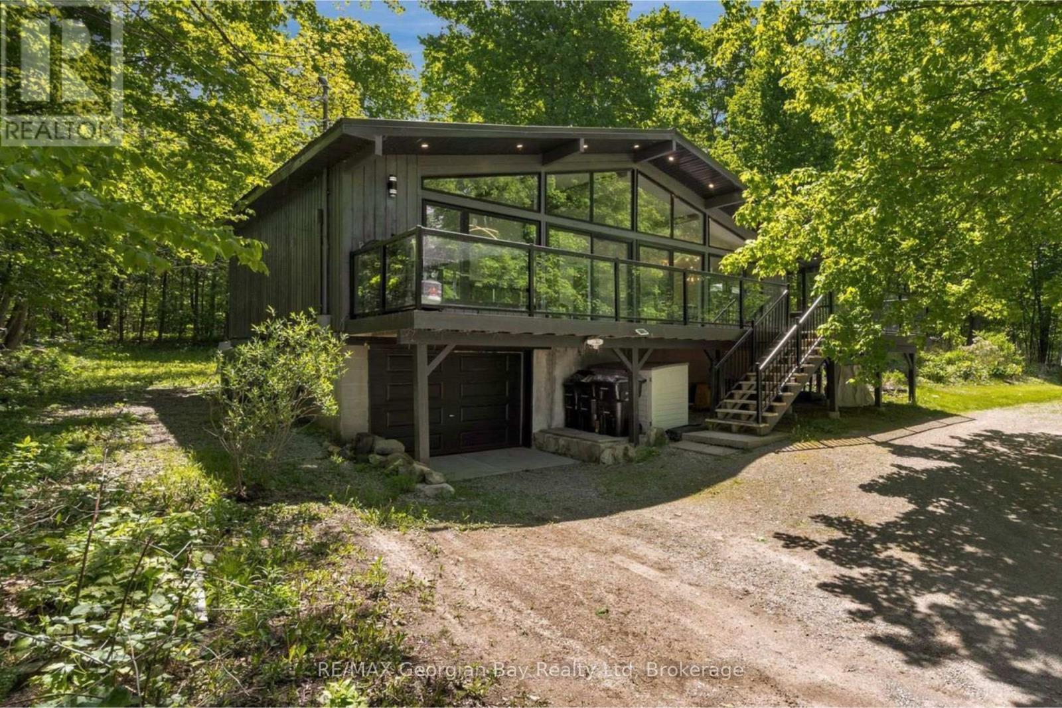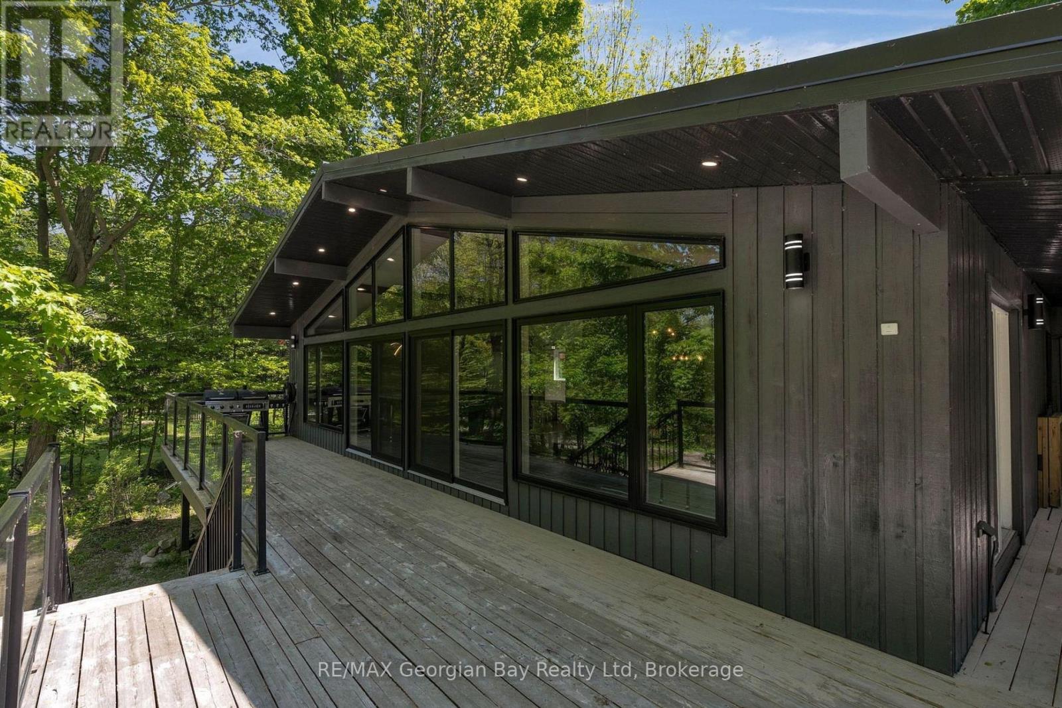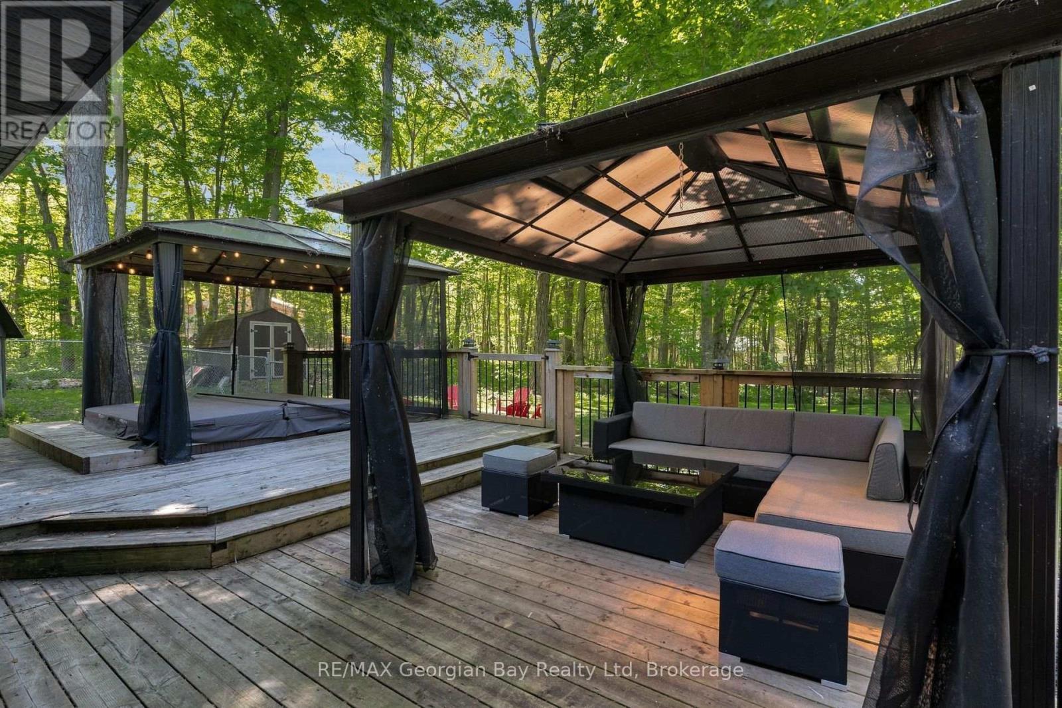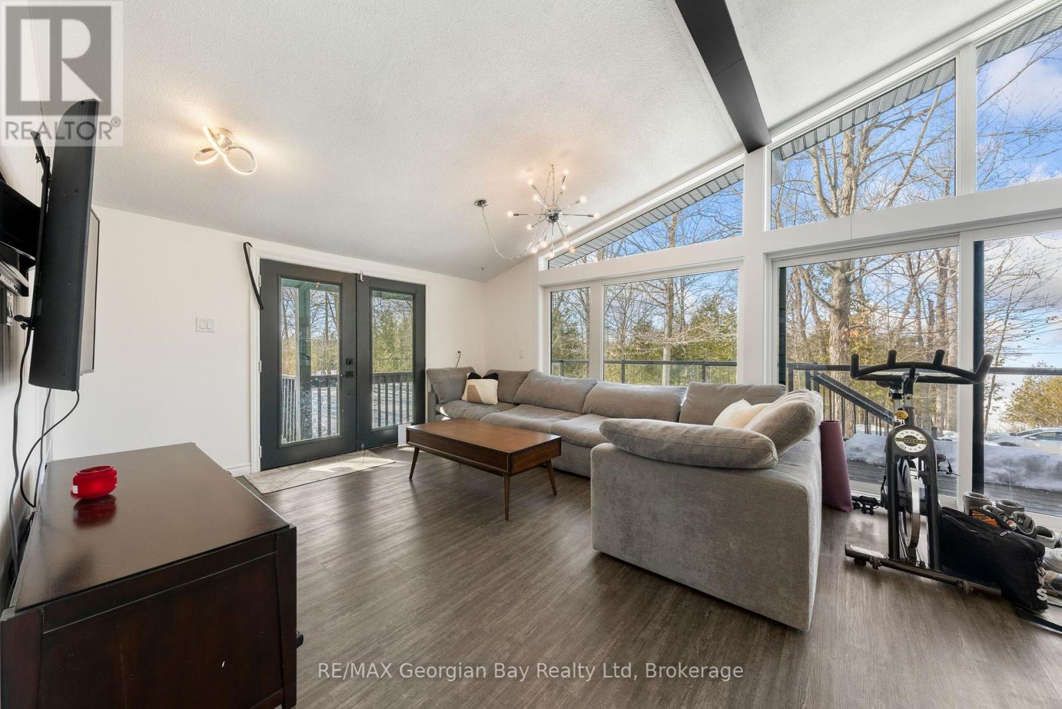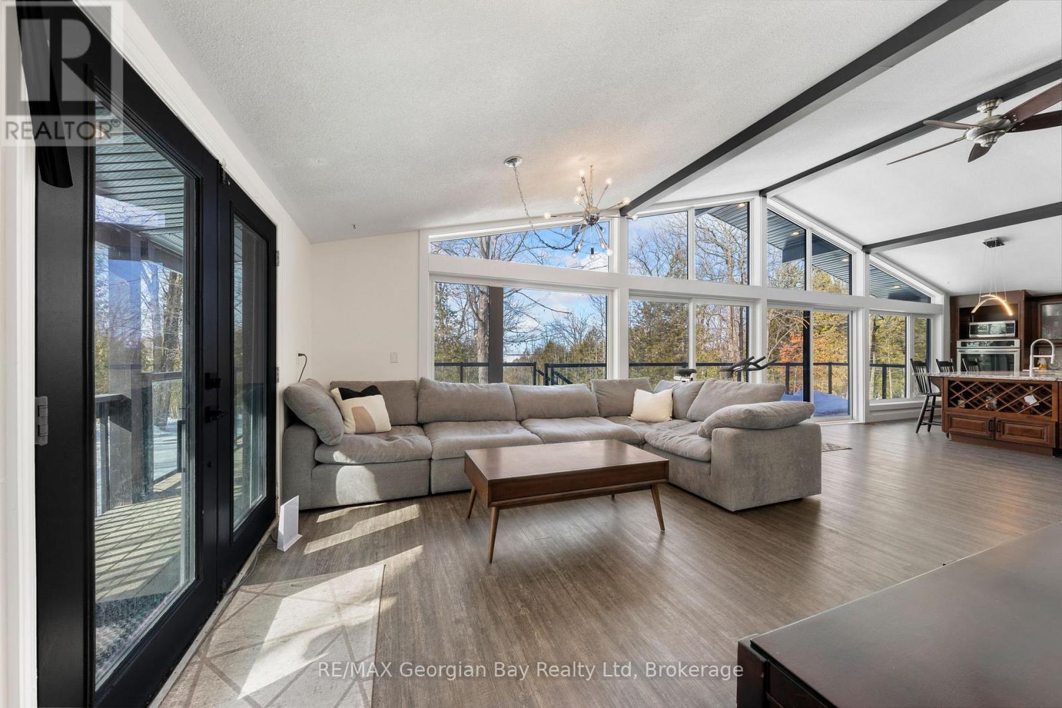
1745 TWIN OAKS CRESCENT
Severn, Ontario L0K1E0
$799,900
Address
Street Address
1745 TWIN OAKS CRESCENT
City
Severn
Province
Ontario
Postal Code
L0K1E0
Country
Canada
Days on Market
1 day
Property Features
Bathroom Total
2
Bedrooms Above Ground
3
Bedrooms Total
3
Property Description
Location, Location, Location! Your Dream Home Awaits! Welcome to your private sanctuary offering views of the tranquil waters of Matchedash Bay! This fully updated home is perfectly situated on a private double lot with nearly an acre of beautifully landscaped space, offering the rare blend of privacy and panoramic views in one of the areas most desirable settings. Step inside to discover an abundance of natural light flooding the open-concept living space, enhanced by wall-to-wall windows with oversized sliding glass doors that lead to a stunning wrap-around deck, perfect for entertaining or soaking in the serene surroundings.The heart of the home is the custom-designed kitchen featuring an oversized island, high-end appliances, and thoughtful finishes throughout, an entertainers dream! Cathedral ceilings elevate the main living area, adding an airy and spacious feel that invites you to relax and unwind. Additional features include an upgraded water softener and filtration system, offering clean, high-quality water throughout the home. Designed for versatility, this home has been cleverly divided into two separate living spaces. The front of the home offers 2 bedrooms and 1 bathroom, while the rear features a private 1-bedroom, 1-bath suite, ideal for multi-generational living, family, or guests. If preferred, the layout can be effortlessly reverted back to its original open-plan design. Only 10 minute drive to Coldwater, 30 minutes to Orillia, 35 minutes to Barrie. Whether you're looking for your forever home or a luxurious weekend retreat, this exceptional property offers the lifestyle you've been dreaming of. *Work estimate available to convert home back to open concept layout* (id:58834)
Property Details
Location Description
Trader Cowan to Twin Oaks Crescent
Price
799900.00
ID
S12285911
Structure
Deck, Shed
Features
Wooded area, Irregular lot size, Sloping, Country residential
Transaction Type
For sale
Listing ID
28607205
Property Type
Single Family
Building
Bathroom Total
2
Bedrooms Above Ground
3
Bedrooms Total
3
Architectural Style
Bungalow
Cooling Type
Central air conditioning
Exterior Finish
Wood
Heating Fuel
Propane
Heating Type
Forced air
Size Interior
1500 - 2000 sqft
Type
House
Room
| Type | Level | Dimension |
|---|---|---|
| Bedroom | Main level | 4.76 m x 3.53 m |
| Bedroom | Main level | 4.09 m x 3.52 m |
| Bedroom | Main level | 3.52 m x 3.39 m |
| Bathroom | Main level | 2.41 m x 1.28 m |
| Bathroom | Main level | 2.25 m x 0.93 m |
Land
Size Total Text
147.7 x 144.3 FT ; Lot size irregular|1/2 - 1.99 acres
Acreage
false
Sewer
Septic System
SizeIrregular
147.7 x 144.3 FT ; Lot size irregular
To request a showing, enter the following information and click Send. We will contact you as soon as we are able to confirm your request!

This REALTOR.ca listing content is owned and licensed by REALTOR® members of The Canadian Real Estate Association.

