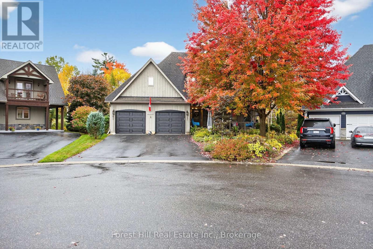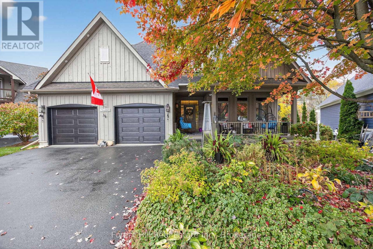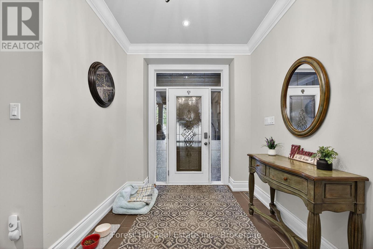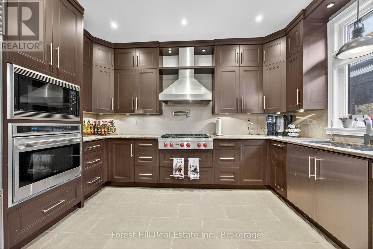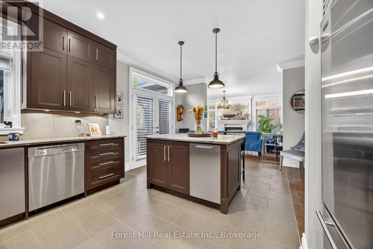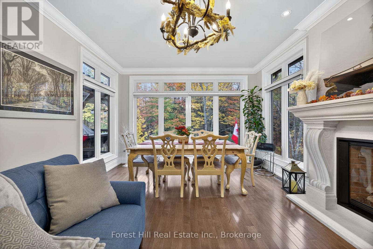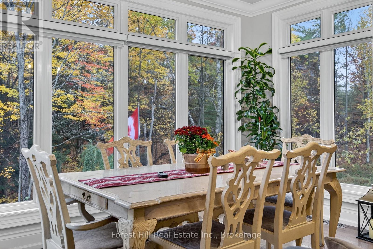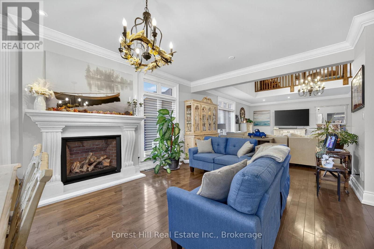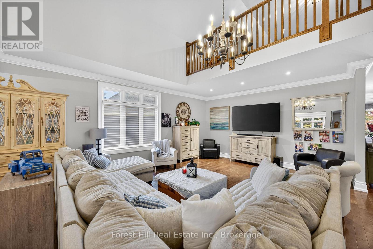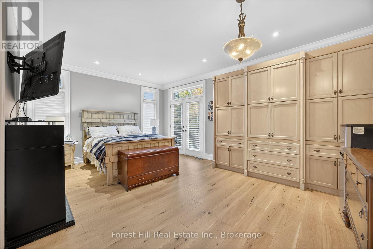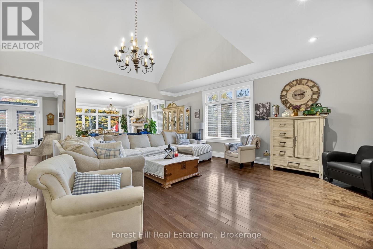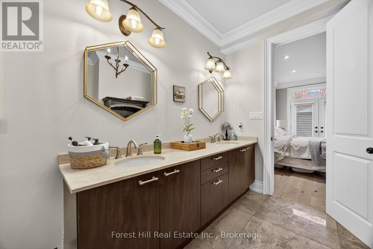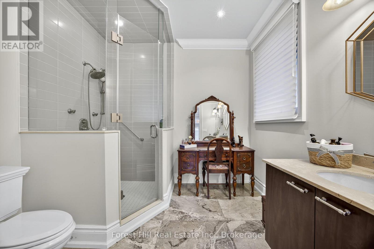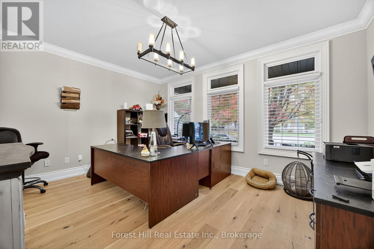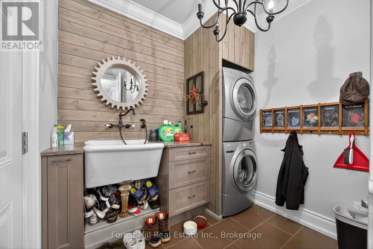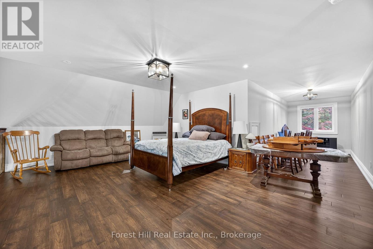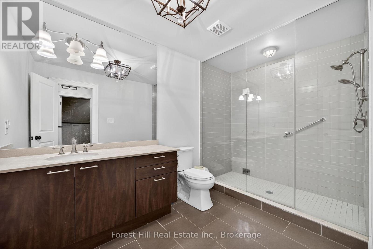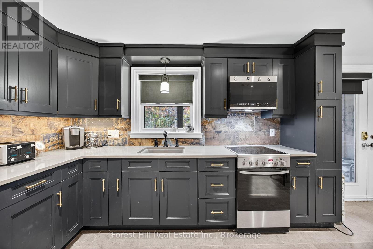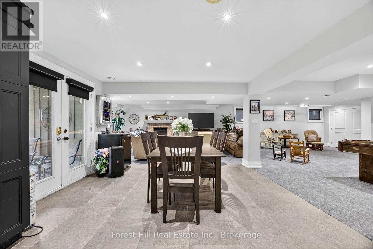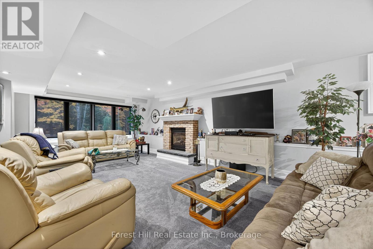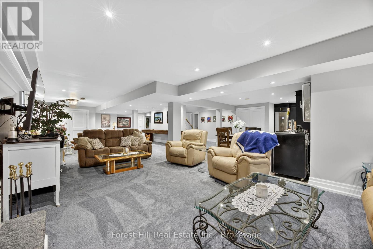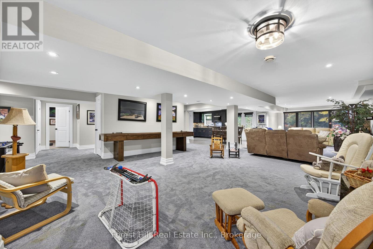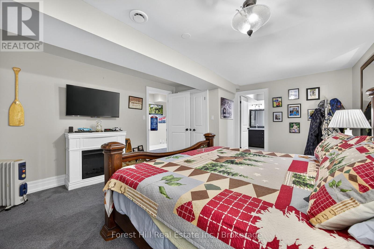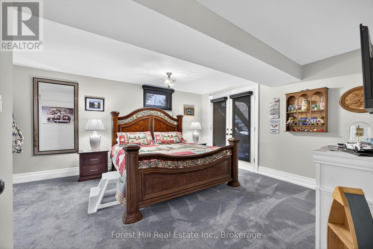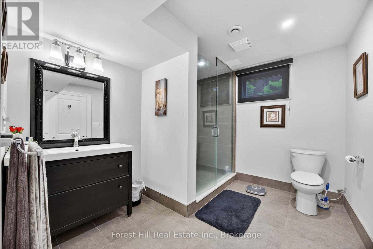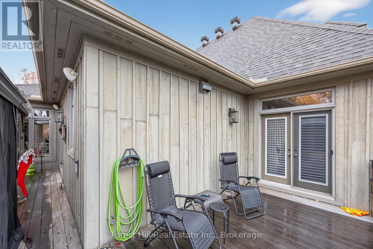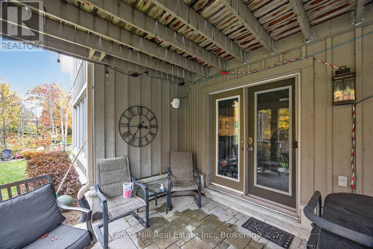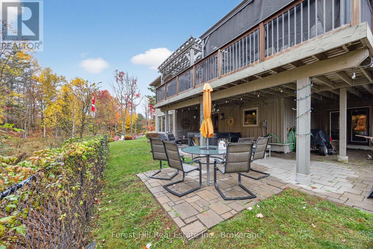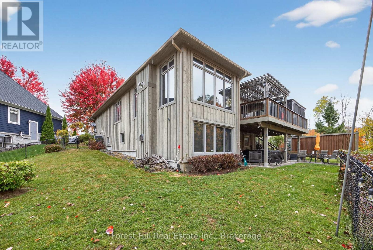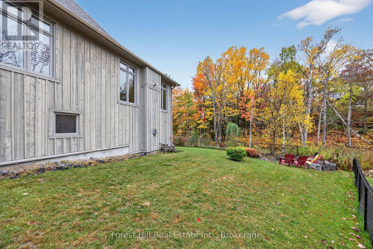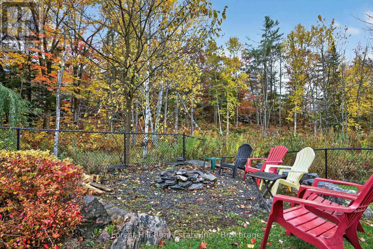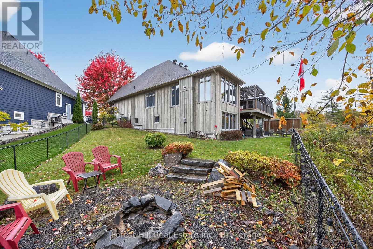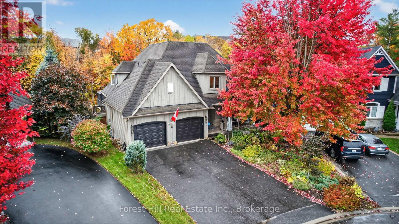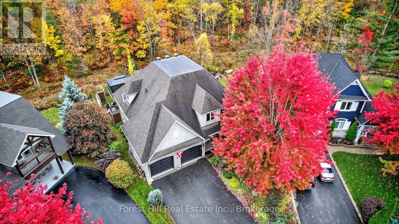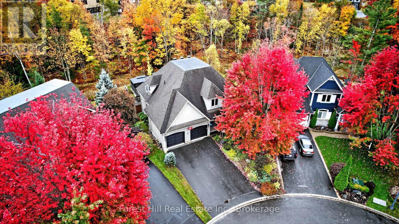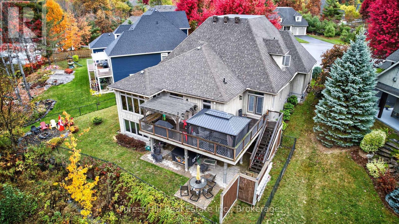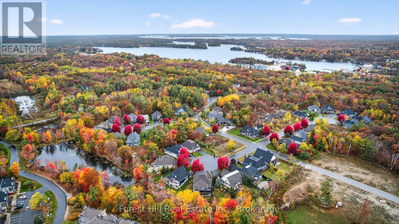
19 BREAKWATER COURT
Gravenhurst, Ontario P1P0A2
$0
Address
Street Address
19 BREAKWATER COURT
City
Gravenhurst
Province
Ontario
Postal Code
P1P0A2
Country
Canada
Days on Market
17 days
Property Features
Bathroom Total
4
Bedrooms Above Ground
3
Bedrooms Total
4
Property Description
Executive Rental at Highly Sought After Muskoka Bay Estates! This Exquisite Bungaloft On A Premium Lot Has It All: Thousands Spent On Meticulous Renos & Upgrades Such As Oversized Crown Moulding, Trim, Door Openings, High End Chef's Kitchen W/Quality Appliances, Upgraded Lighting Throughout, Expanded Loft On 2nd Floor, Stunning Landscape Front & Back. Extras:Professionally Designed & Finished Lower Level W/2 Walkouts, Addtl Bdrm, Bath, Rec Rm W/Gas Fireplace & Incredible Kitchen: Perfect For Extended Family Or Visitors. Over 3000 sq ft of living space with a fenced in back yard. Minutes To Muskoka Bay Golf & Country Club, The Gravenhurst Wharf, & Downtown For All Your Shopping Needs. Property offered for one or two year lease not furnished. Unit can be furnished if required, Terms and conditions to be negotiated. Tenant to pay for utilities and snow removal. (id:58834)
Property Details
Location Description
Muskoka Bay Blvd & Breakwater
Price
0.00
ID
X12473732
Structure
Patio(s), Porch, Deck
Features
Cul-de-sac, Wooded area, Backs on greenbelt, Flat site, Guest Suite
Transaction Type
For rent
Listing ID
29014103
Ownership Type
Freehold
Property Type
Single Family
Building
Bathroom Total
4
Bedrooms Above Ground
3
Bedrooms Total
4
Basement Type
N/A (Finished)
Cooling Type
Central air conditioning
Exterior Finish
Wood
Heating Fuel
Natural gas
Heating Type
Forced air
Size Interior
1500 - 2000 sqft
Type
House
Utility Water
Municipal water
Room
| Type | Level | Dimension |
|---|---|---|
| Bedroom 3 | Second level | 3.96 m x 4.7 m |
| Bathroom | Second level | 2.13 m x 3.65 m |
| Loft | Second level | 6.22 m x 1.7 m |
| Bedroom 4 | Basement | 5.13 m x 4.26 m |
| Bathroom | Basement | 3.04 m x 2.81 m |
| Kitchen | Basement | 5.33 m x 6.4 m |
| Living room | Basement | 5.33 m x 7.46 m |
| Games room | Basement | 5.96 m x 6.58 m |
| Bedroom | Main level | 5.79 m x 4 m |
| Bedroom 2 | Main level | 4.7 m x 3.65 m |
| Bathroom | Main level | 5.9 m x 1.5 m |
| Kitchen | Main level | 6.22 m x 4 m |
| Dining room | Main level | 6.22 m x 4 m |
| Great room | Main level | 5.96 m x 6.4 m |
| Laundry room | Main level | 2.7 m x 2.36 m |
Land
Size Total Text
38 x 180 FT ; pie shape-132ft at rear|under 1/2 acre
Acreage
false
Landscape Features
Landscaped
Sewer
Sanitary sewer
SizeIrregular
38 x 180 FT ; pie shape-132ft at rear
To request a showing, enter the following information and click Send. We will contact you as soon as we are able to confirm your request!

This REALTOR.ca listing content is owned and licensed by REALTOR® members of The Canadian Real Estate Association.

