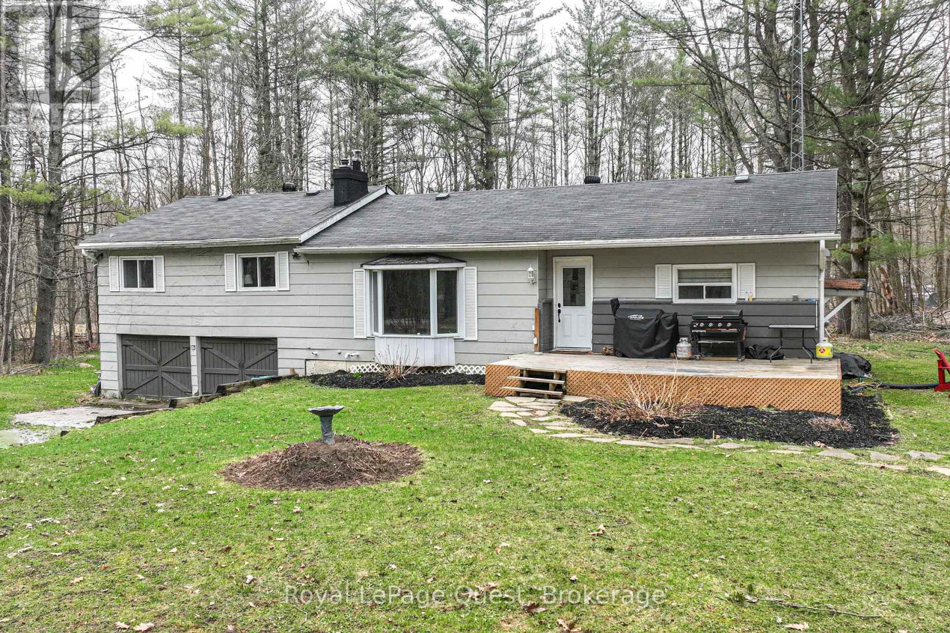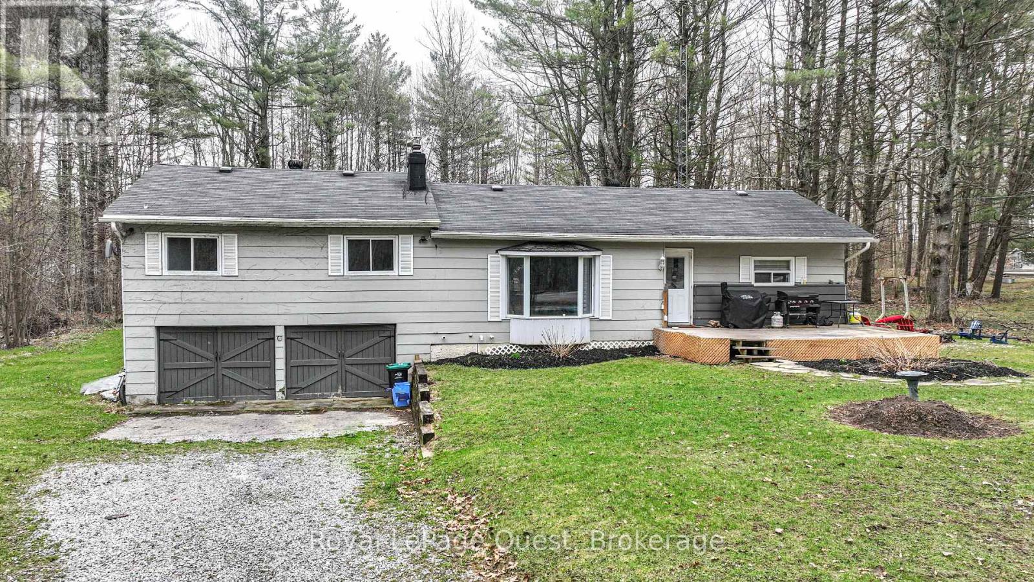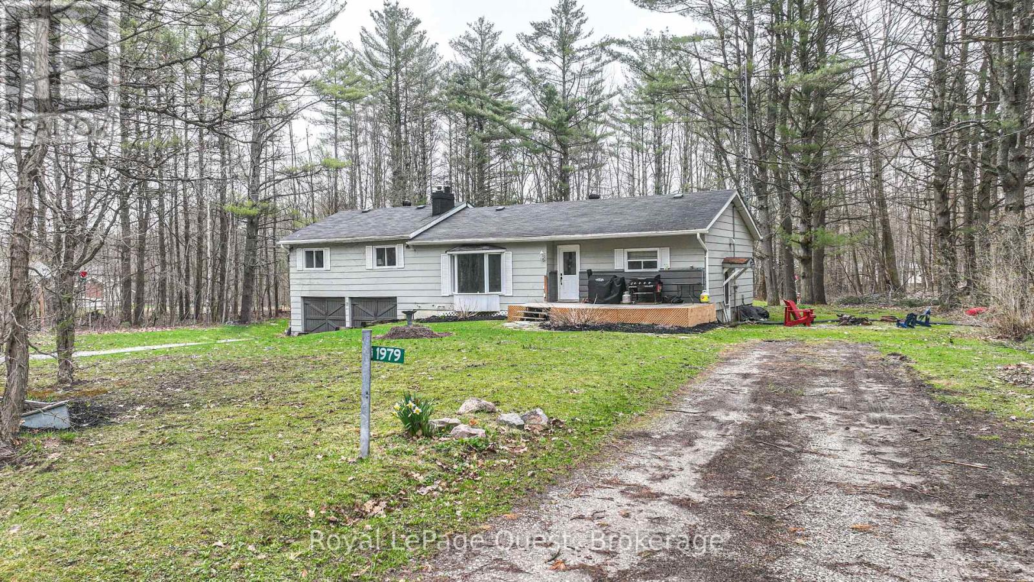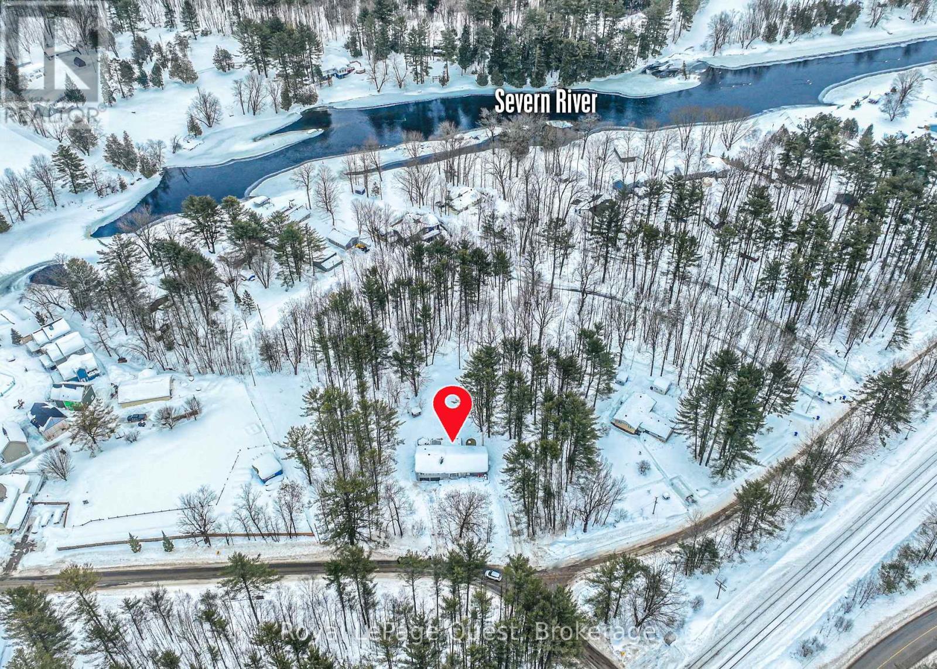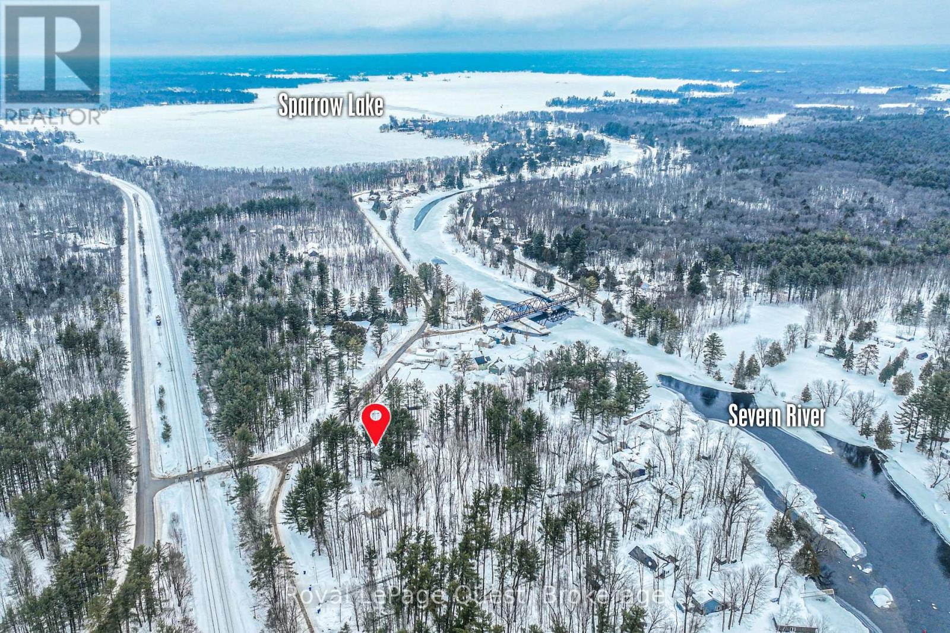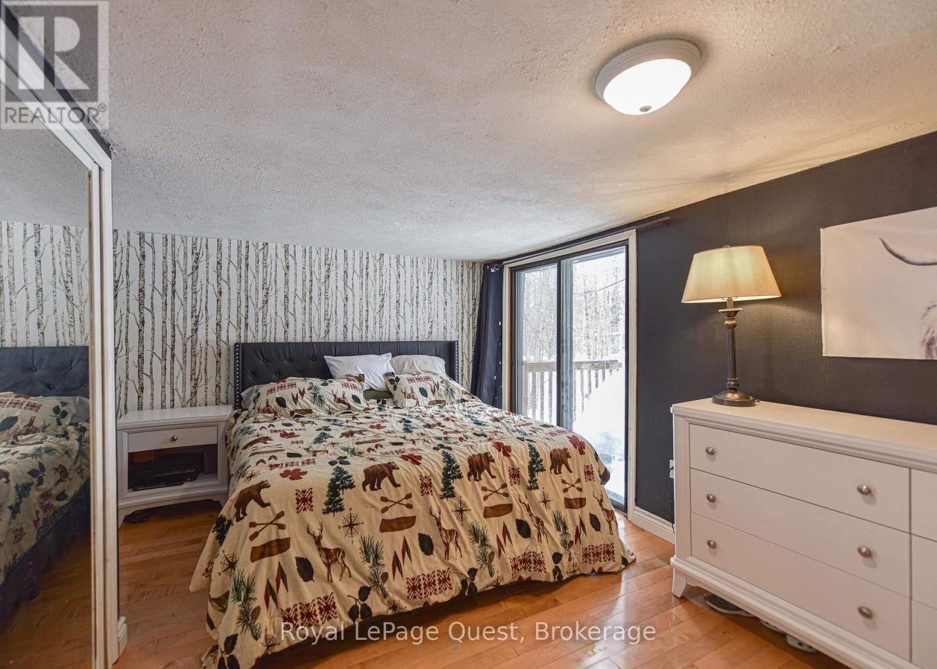
1979 PENINSULA PT ROAD
Severn, Ontario P0E1N0
$637,000
Address
Street Address
1979 PENINSULA PT ROAD
City
Severn
Province
Ontario
Postal Code
P0E1N0
Country
Canada
Days on Market
6 days
Property Features
Bathroom Total
2
Bedrooms Above Ground
3
Bedrooms Total
3
Property Description
Top 5 Reasons You'll Love This Home; 1) Unmatched Privacy & Nature Setting - sitting on a 0.99-acre wooded lot, this home offers ultimate seclusion while still being close to Washago and Orillia. Surrounded by crown land and township-owned property, you'll enjoy the tranquility of nature right in your backyard. 2) Move-In Ready with Endless Potential - This 3-bedroom, 2-bathroom bungalow features an open-concept layout, a cozy wood-burning fireplace, and a spacious unfinished basement with a walkout to the garage, ready for your personal touch. 3) Steps from the Water - Just a short walk to public water access and a marina on the Trent Severn Waterway, perfect for boating, fishing, and water activities. 4) Ample Parking & Functional Space - With two driveways, a double-car garage with inside entry, and extra space for storage or a workshop, this home is designed for convenience. 5) Relax & Entertain - Enjoy a hot tub off the primary bedroom, a large patio deck for summer BBQs, and the charm of a nearby train- kids will love calling it the Polar Express. Book your private showing today! Age (59). (id:58834)
Property Details
Location Description
S Sparrow Lake Rd & Peninsula Point Road
Price
637000.00
ID
S12126705
Equipment Type
None
Structure
Deck, Patio(s)
Features
Wooded area, Irregular lot size
Rental Equipment Type
None
Transaction Type
For sale
Listing ID
28265480
Ownership Type
Freehold
Property Type
Single Family
Building
Bathroom Total
2
Bedrooms Above Ground
3
Bedrooms Total
3
Architectural Style
Bungalow
Basement Type
Full
Cooling Type
Central air conditioning
Exterior Finish
Vinyl siding
Heating Fuel
Propane
Heating Type
Forced air
Size Interior
1500 - 2000 sqft
Type
House
Room
| Type | Level | Dimension |
|---|---|---|
| Primary Bedroom | Main level | 2.86 m x 3.47 m |
| Bedroom 2 | Main level | 3.34 m x 3.43 m |
| Bedroom 3 | Main level | 4.32 m x 3 m |
| Bathroom | Main level | 4.69 m x 2.47 m |
| Bathroom | Main level | 2.89 m x 2 m |
| Living room | Main level | 7.38 m x 4 m |
| Kitchen | Main level | 4.41 m x 3 m |
| Family room | Main level | 6.65 m x 4.69 m |
Land
Size Total Text
138.1 x 398 FT|1/2 - 1.99 acres
Acreage
false
Sewer
Septic System
SizeIrregular
138.1 x 398 FT
To request a showing, enter the following information and click Send. We will contact you as soon as we are able to confirm your request!

This REALTOR.ca listing content is owned and licensed by REALTOR® members of The Canadian Real Estate Association.

