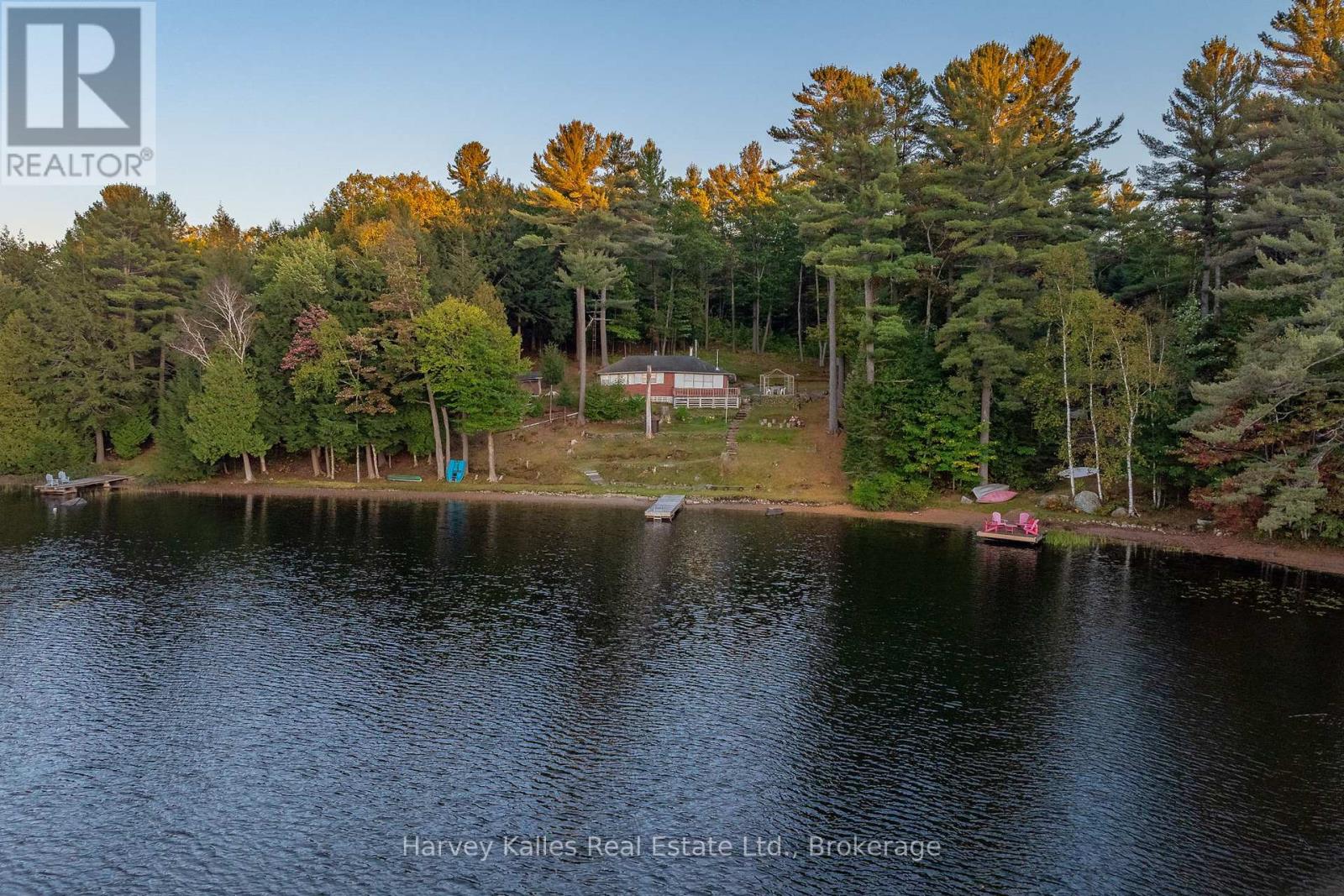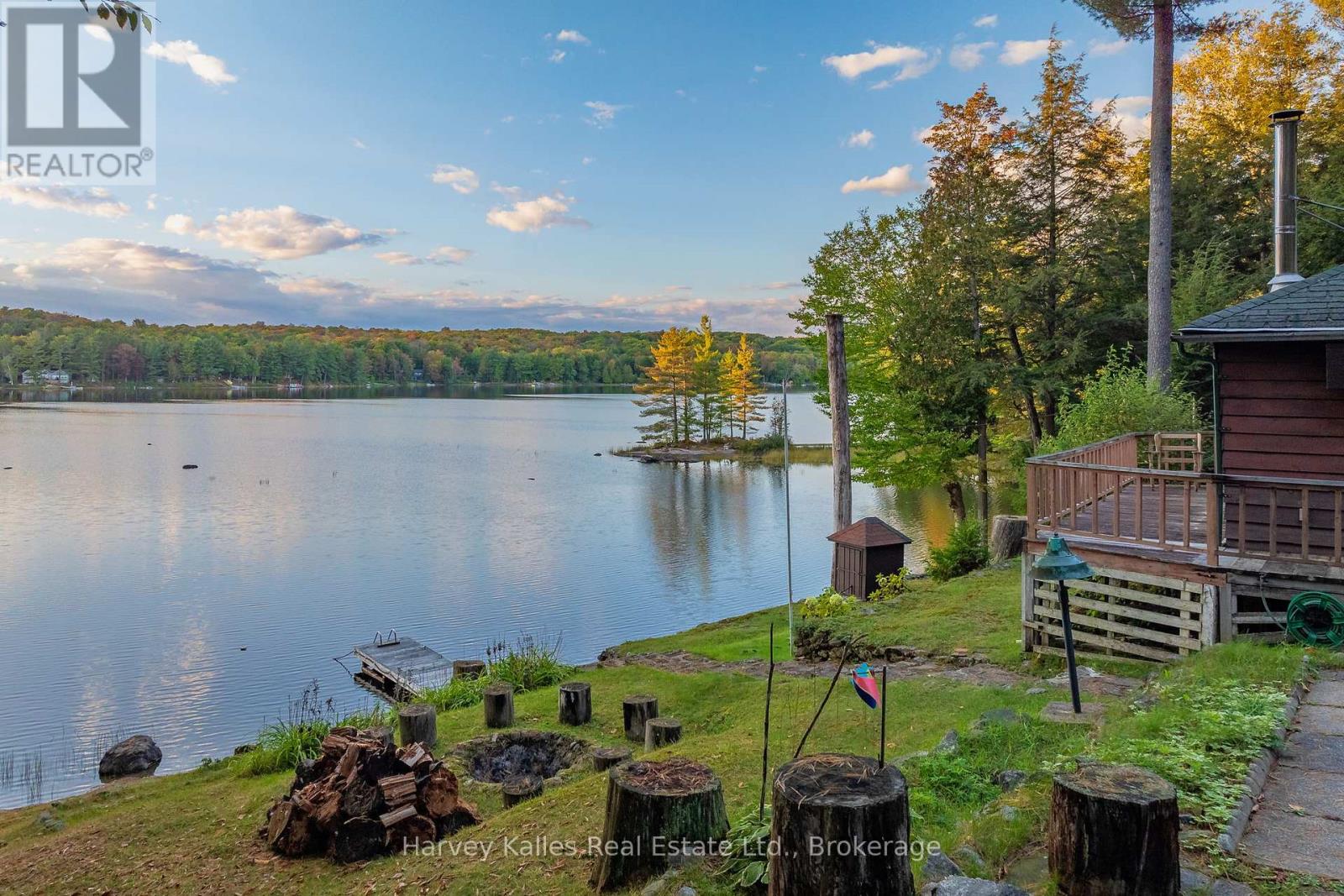
#2 - 1028 SOUTH TOOKE LAKE ROAD
Lake of Bays, Ontario P0B1A0
$625,000
Address
Street Address
#2 - 1028 SOUTH TOOKE LAKE ROAD
City
Lake of Bays
Province
Ontario
Postal Code
P0B1A0
Country
Canada
Days on Market
125 days
Property Features
Bathroom Total
1
Bedrooms Above Ground
3
Bedrooms Total
3
Property Description
Unlock the potential of this waterfront property on the tranquil shores of Tooke Lake in scenic Muskoka. This lot offers a unique opportunity to create a dream cottage or home in one of Ontario's most coveted destinations. Spanning .63 acres, this property boasts an impressive 200 feet of sandy shoreline, making it an ideal foundation for a serene lakeside retreat. The elevated position provides spectacular panoramic views of Tooke Lake, ensuring your future build will be bathed in natural light and breathtaking vistas year-round. Tooke Lake is a smaller, motor-restricted lake, providing a peaceful and quiet environment, perfect for those who cherish the gentle sounds of nature and the absence of heavy boat traffic. Enjoy peaceful afternoons with minimal wake, ideal for kayaking, paddle boarding, or simply soaking in the beauty of the surroundings. Located just a short drive from the charming towns of Huntsville and Baysville, you'll have easy access to shops, restaurants, and essential amenities. Seize this opportunity to invest in this stunning lakeside location and explore the possibility of building your dream home or cottage. (id:58834)
Property Details
Location Description
Brunel Road
Price
625000.00
ID
X12115784
Features
Irregular lot size
Transaction Type
For sale
Water Front Type
Waterfront
Listing ID
28241185
Ownership Type
Freehold
Property Type
Single Family
Building
Bathroom Total
1
Bedrooms Above Ground
3
Bedrooms Total
3
Architectural Style
Bungalow
Cooling Type
Wall unit
Exterior Finish
Wood
Heating Fuel
Wood
Heating Type
Other
Size Interior
700 - 1100 sqft
Type
House
Utility Water
Lake/River Water Intake
Room
| Type | Level | Dimension |
|---|---|---|
| Living room | Main level | 3.2 m x 4.1 m |
| Kitchen | Main level | 3.2 m x 4.3 m |
| Den | Main level | 2.5 m x 2.6 m |
| Bedroom | Main level | 2.6 m x 2.5 m |
| Bedroom 2 | Main level | 3.6 m x 2.5 m |
| Bedroom 3 | Main level | 3.6 m x 3.3 m |
| Bathroom | Main level | 1.4 m x 1.7 m |
Land
Size Total Text
200 x 160 FT|1/2 - 1.99 acres
Access Type
Year-round access, Private Docking
Acreage
false
Sewer
Septic System
SizeIrregular
200 x 160 FT
To request a showing, enter the following information and click Send. We will contact you as soon as we are able to confirm your request!

This REALTOR.ca listing content is owned and licensed by REALTOR® members of The Canadian Real Estate Association.














