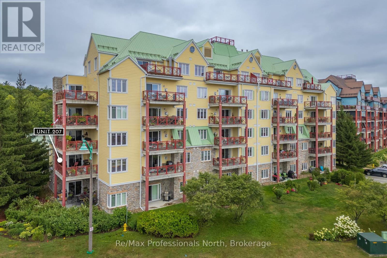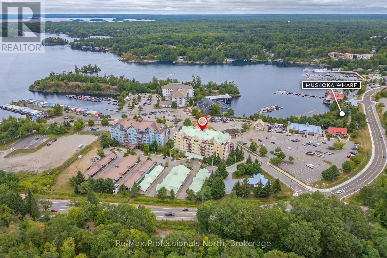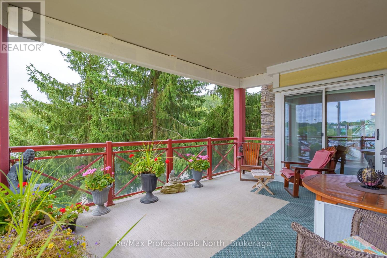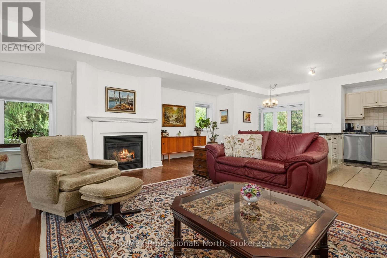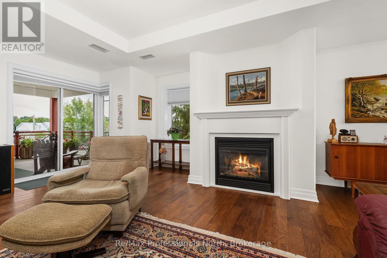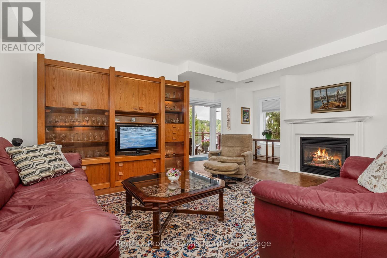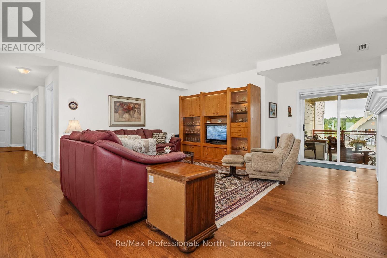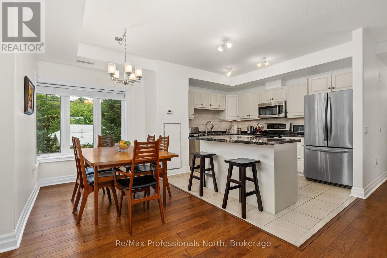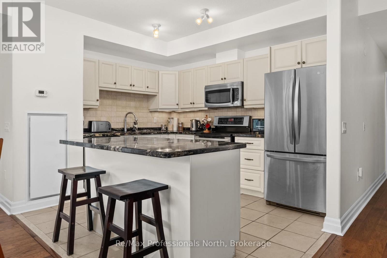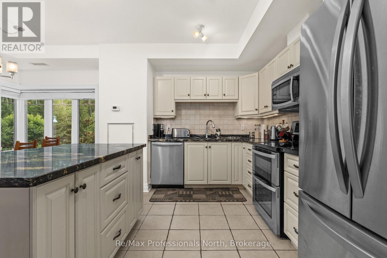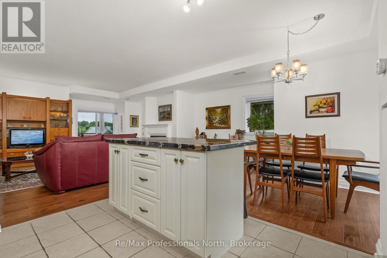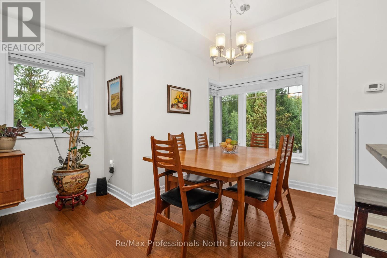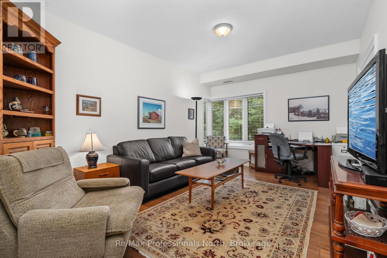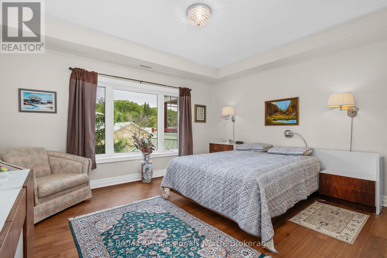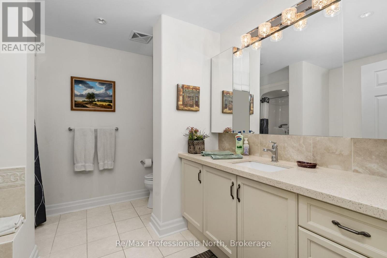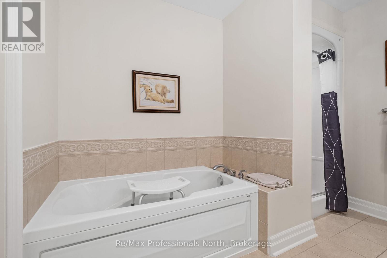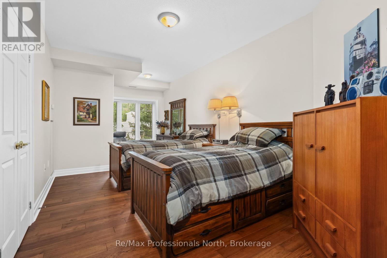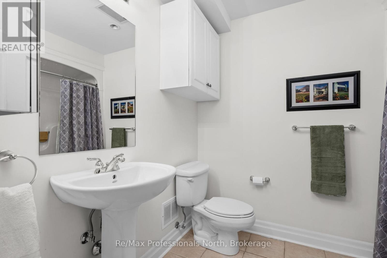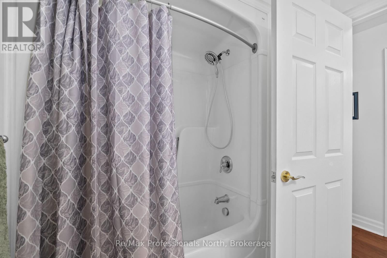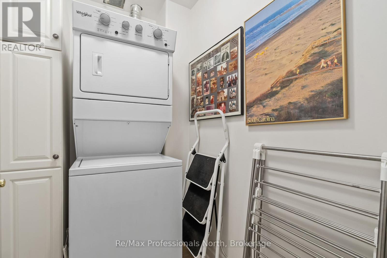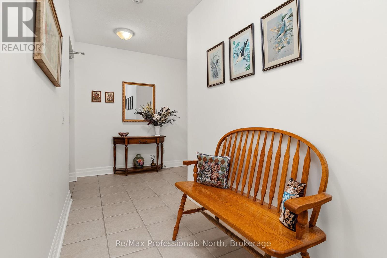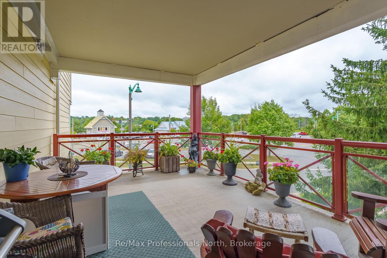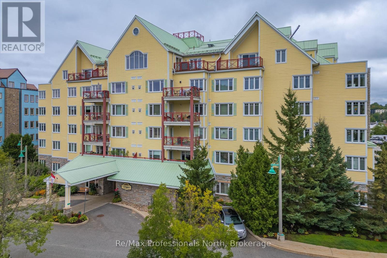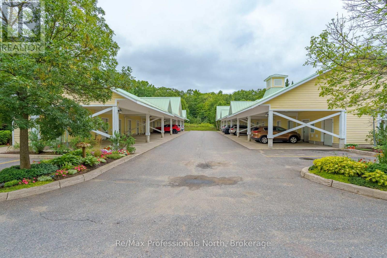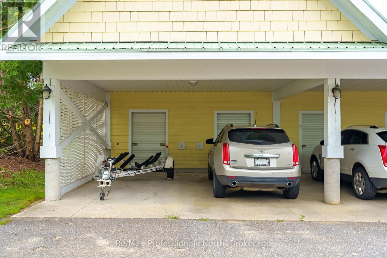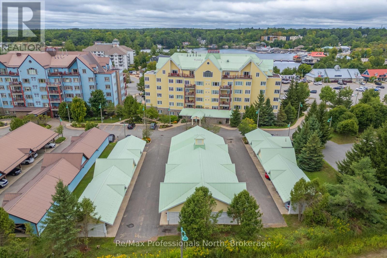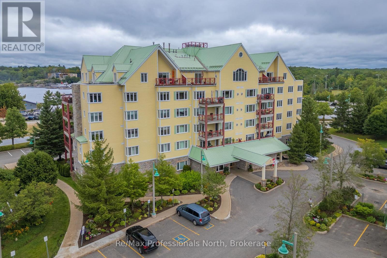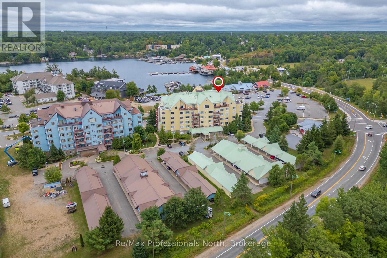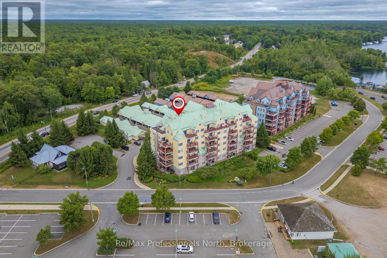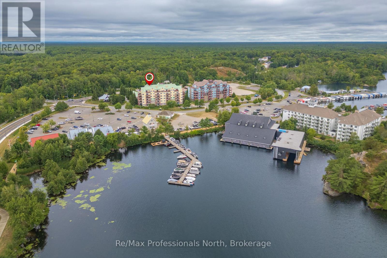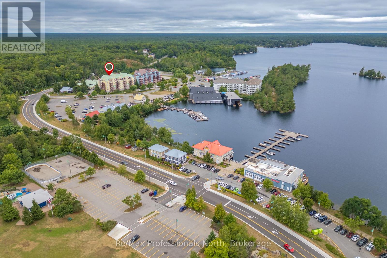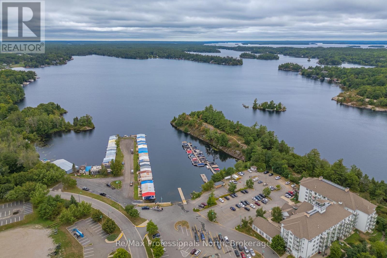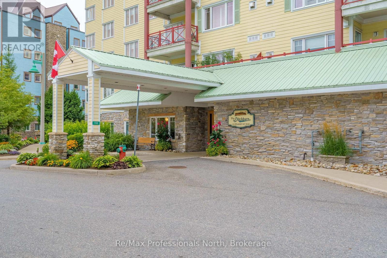
207 - 110 STEAMSHIP BAY ROAD
Gravenhurst, Ontario P1P1Z9
$750,000
Address
Street Address
207 - 110 STEAMSHIP BAY ROAD
City
Gravenhurst
Province
Ontario
Postal Code
P1P1Z9
Country
Canada
Days on Market
9 days
Property Features
Bathroom Total
2
Bedrooms Above Ground
3
Bedrooms Total
3
Property Description
Welcome to the Ditchburn Building at the Muskoka Wharf, a sought-after waterside condominium community. This spacious residence offers nearly 1,800 sq. ft. of open-concept living with three generously sized bedrooms, including a primary suite with walk-in closet and an oversized four-piece ensuite bath. The bright main living area features large windows, granite countertops, in-suite laundry, and a second full bathroom for family or guests. Step out to your private oversized balcony to enjoy pleasant views of Muskoka Bay, or take advantage of the vibrant waterfront setting with shops, restaurants, walking trails, and marina access just outside your door. Complete with covered parking that includes a storage locker, Unit 207 combines comfort, convenience, and the Muskoka lifestyle that is ideal for year-round living or a seasonal retreat. (id:58834)
Property Details
Location Description
Steamship Bay & District Road 169
Price
750000.00
ID
X12364067
Features
Elevator, Balcony, Level, Carpet Free, In suite Laundry
Transaction Type
For sale
Water Front Type
Waterfront
Listing ID
28776301
Ownership Type
Condominium/Strata
Property Type
Single Family
Building
Bathroom Total
2
Bedrooms Above Ground
3
Bedrooms Total
3
Cooling Type
Central air conditioning
Exterior Finish
Hardboard
Heating Fuel
Natural gas
Heating Type
Forced air
Size Interior
1600 - 1799 sqft
Type
Apartment
Room
| Type | Level | Dimension |
|---|---|---|
| Living room | Main level | 6.09 m x 6.34 m |
| Kitchen | Main level | 3.59 m x 3.18 m |
| Dining room | Main level | 3.6 m x 2.98 m |
| Primary Bedroom | Main level | 3.87 m x 4.31 m |
| Bathroom | Main level | 2.92 m x 3.07 m |
| Bedroom 2 | Main level | 6.23 m x 3.1 m |
| Bedroom 3 | Main level | 4.92 m x 3.45 m |
| Bathroom | Main level | 2.05 m x 2.58 m |
| Foyer | Main level | 1.67 m x 2.23 m |
Land
Acreage
false
Landscape Features
Landscaped
To request a showing, enter the following information and click Send. We will contact you as soon as we are able to confirm your request!

This REALTOR.ca listing content is owned and licensed by REALTOR® members of The Canadian Real Estate Association.

