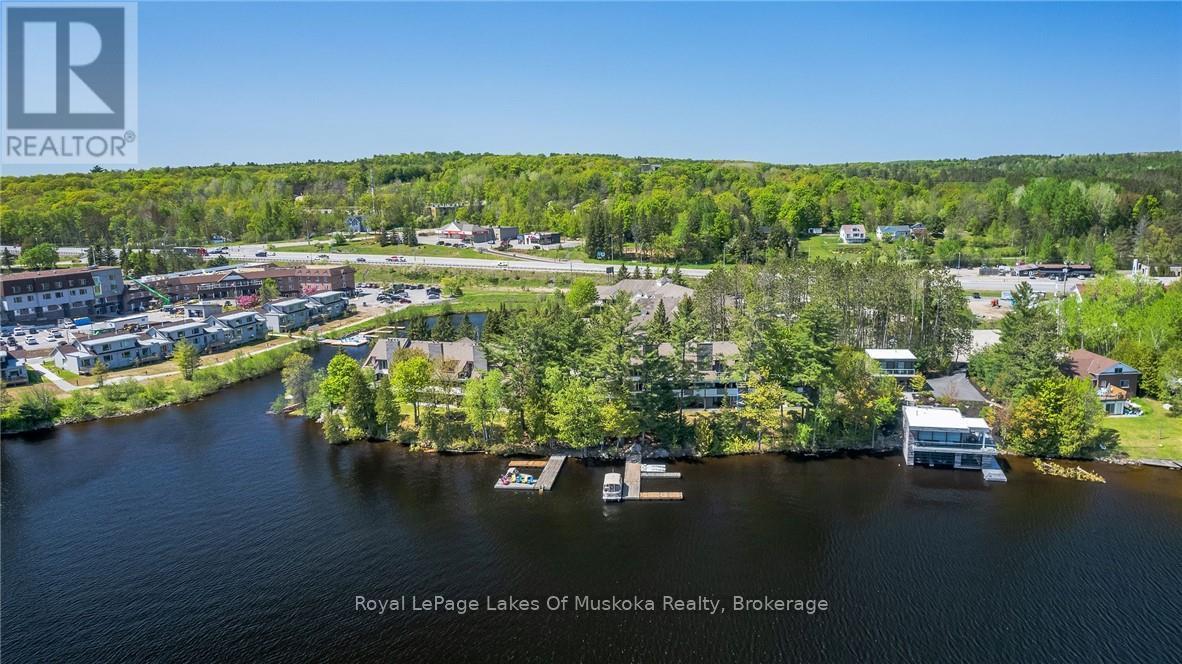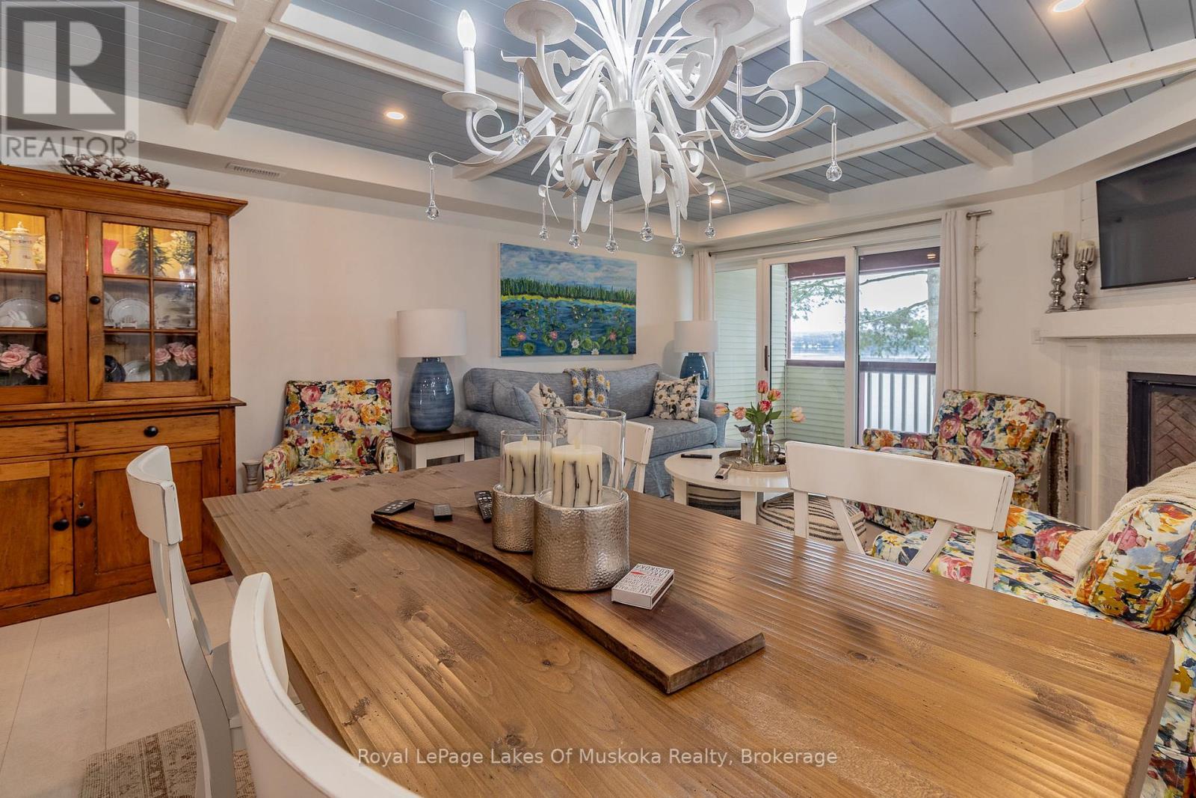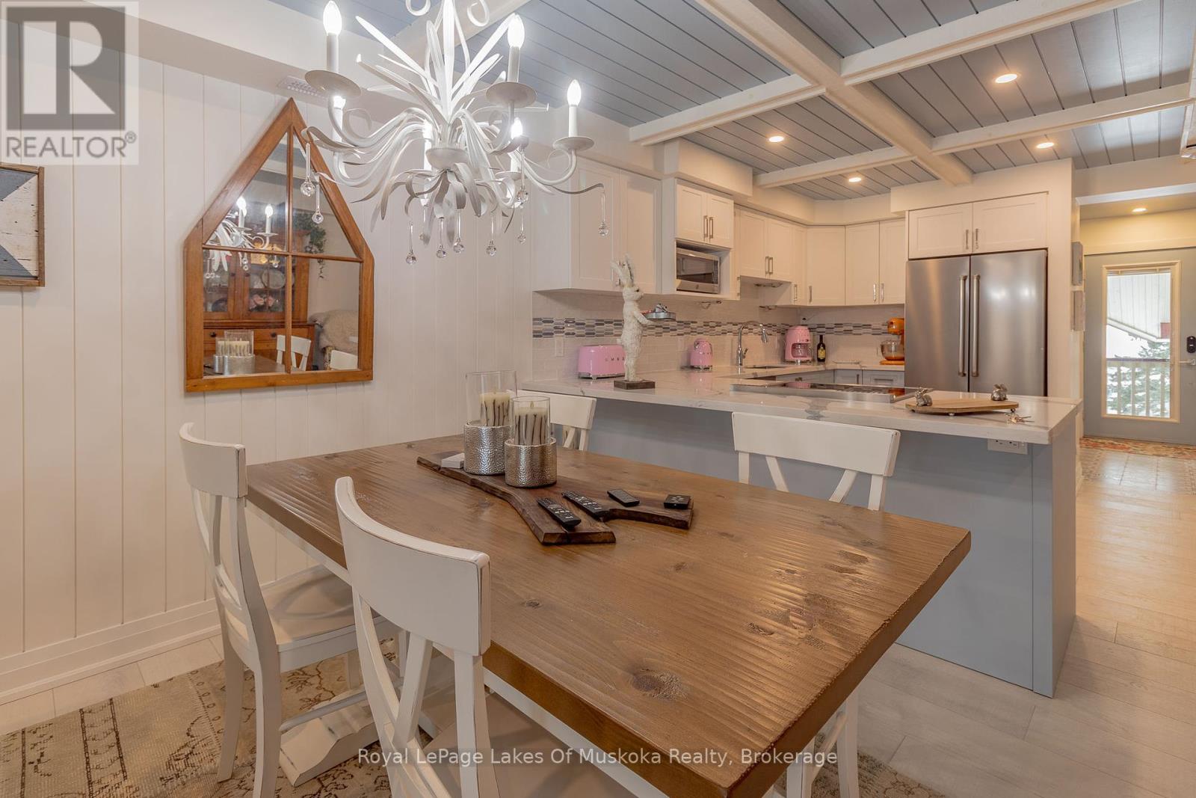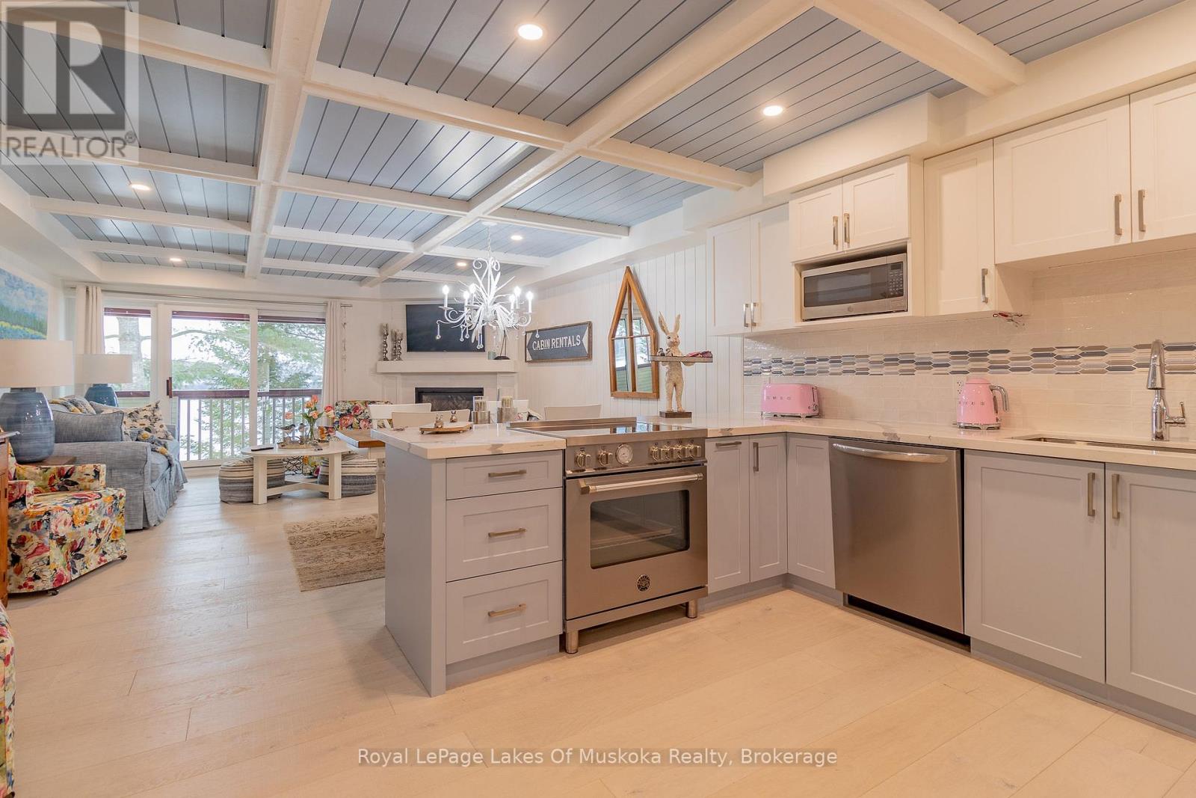
208 - 10 COVESIDE DRIVE
Huntsville, Ontario P1H1C3
$859,900
Address
Street Address
208 - 10 COVESIDE DRIVE
City
Huntsville
Province
Ontario
Postal Code
P1H1C3
Country
Canada
Days on Market
113 days
Property Features
Bathroom Total
3
Bedrooms Above Ground
2
Bedrooms Total
2
Property Description
MINUTES TO EVERYWHERE. Luxury Lakeside Living on Fairy Lake. 10 Coveside Drive nestled on a quiet cul-de-sac, on the shores of Fairy Lake. Panoramic, sunny south facing views over Fairy Lake, with beautiful perennial gardens and perfect privacy. This 2 bedroom, 2 1/2 bath unit on 2 levels is professionally decorated with panache and pizzazz. Ready for you to enjoy. The waterfront features a pristine shoreline, with boat racks, and docks with boat slips plus a generous sized sitting area. A myriad of year round activities for you to enjoy...boating, swimming, cycling, golfing, downhill or cross country skiing, hiking trails, upscale restaurants, live theatre, great shopping, a hospital & medical centres. Arrowhead and Algonquin Provincial Parks are close by. Cruise the 40 mile boating system via the 4 lake chain...Fairy, Peninsula, Mary and Vernon Lakes. . You have to see it to fully appreciate how stunning it is. (id:58834)
Property Details
Location Description
Highway 60 and Szawlowski Dr
Price
859900.00
ID
X12012550
Equipment Type
None
Features
Cul-de-sac, Irregular lot size, Balcony
Rental Equipment Type
None
Transaction Type
For sale
Water Front Type
Waterfront
Listing ID
28008205
Ownership Type
Condominium/Strata
Property Type
Single Family
Building
Bathroom Total
3
Bedrooms Above Ground
2
Bedrooms Total
2
Cooling Type
Central air conditioning
Exterior Finish
Vinyl siding, Wood
Heating Fuel
Natural gas
Heating Type
Forced air
Size Interior
1200 - 1399 sqft
Type
Apartment
Room
| Type | Level | Dimension |
|---|---|---|
| Bedroom | Second level | 4.52 m x 2.74 m |
| Bedroom 2 | Second level | 3.51 m x 2.74 m |
| Kitchen | Main level | 4.52 m x 3.63 m |
| Dining room | Main level | 4.52 m x 2.18 m |
| Living room | Main level | 4.52 m x 3.33 m |
| Foyer | Main level | 2.54 m x 2.39 m |
Land
Access Type
Year-round access, Private Docking
Acreage
false
To request a showing, enter the following information and click Send. We will contact you as soon as we are able to confirm your request!

This REALTOR.ca listing content is owned and licensed by REALTOR® members of The Canadian Real Estate Association.






























