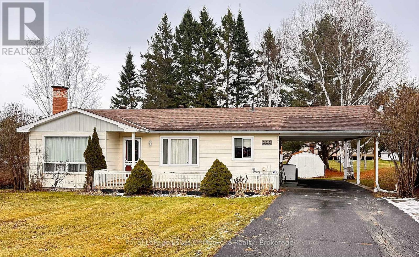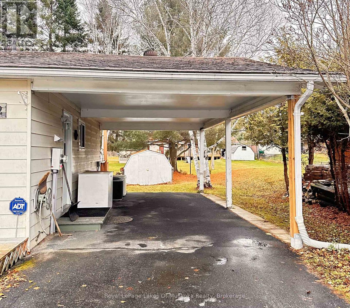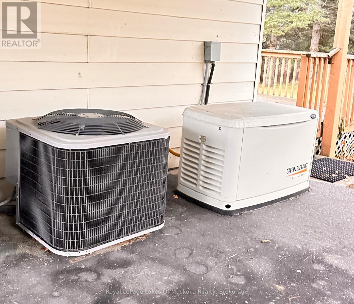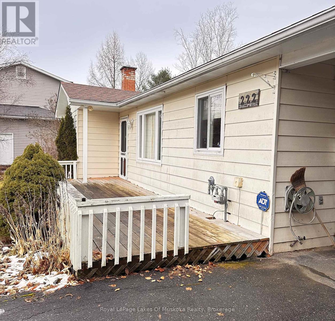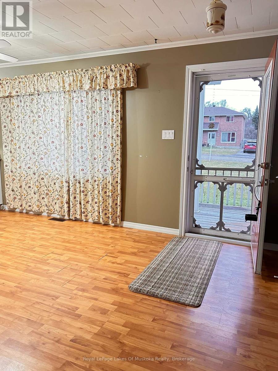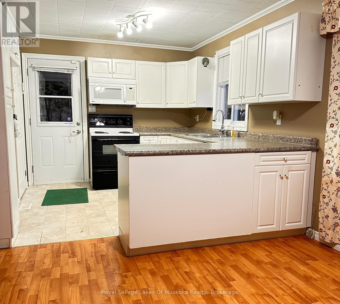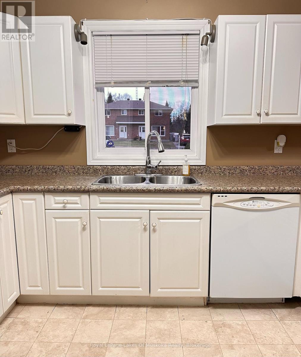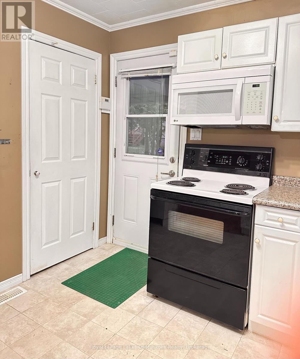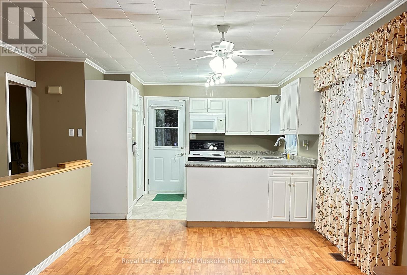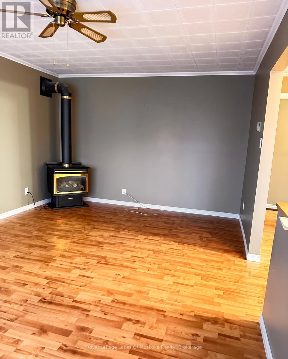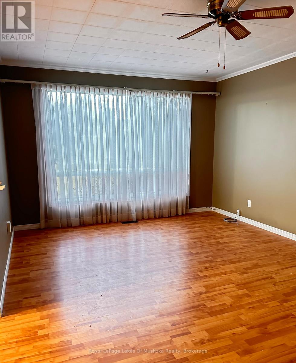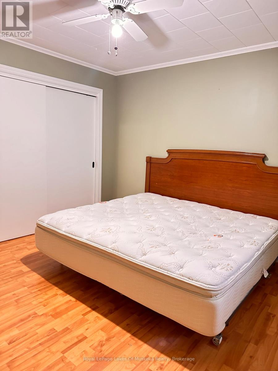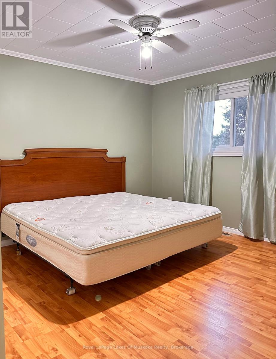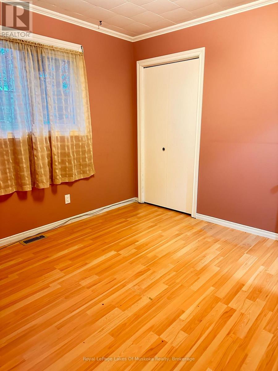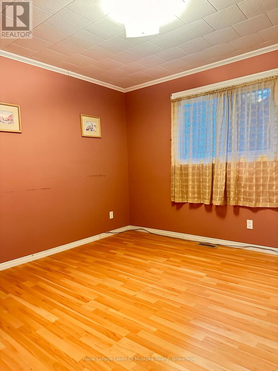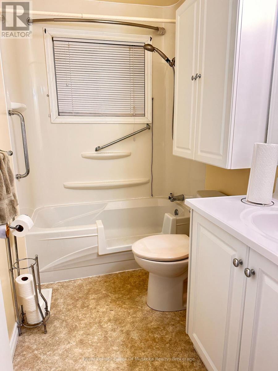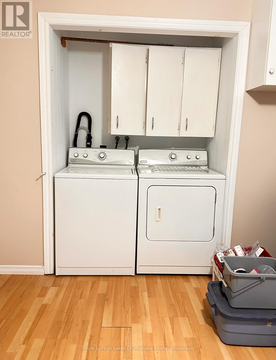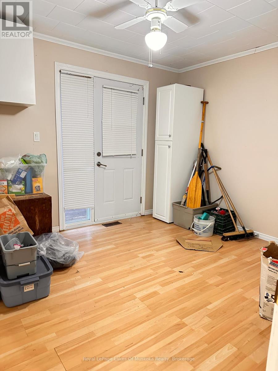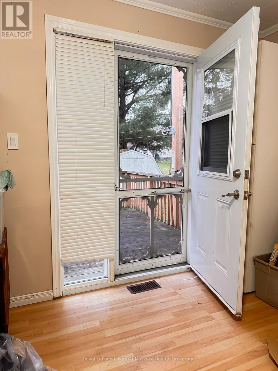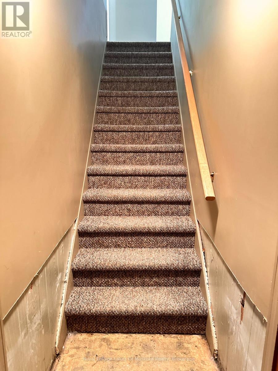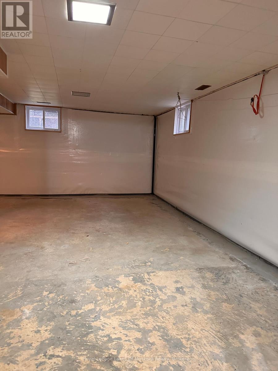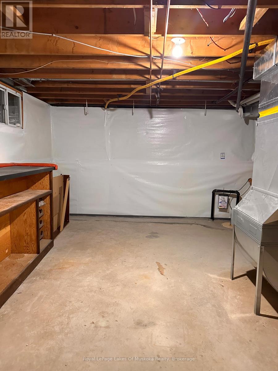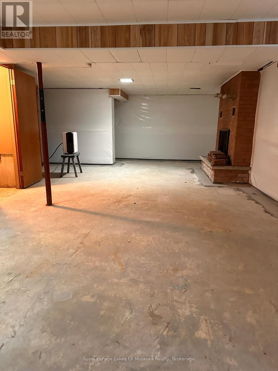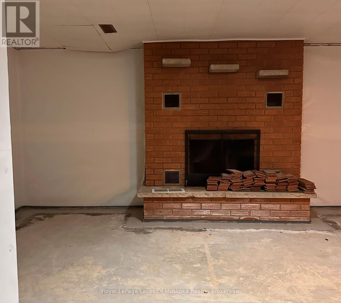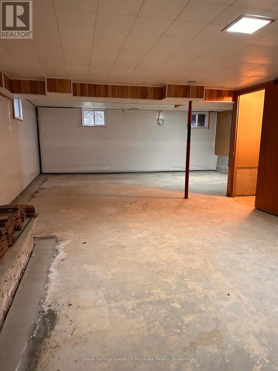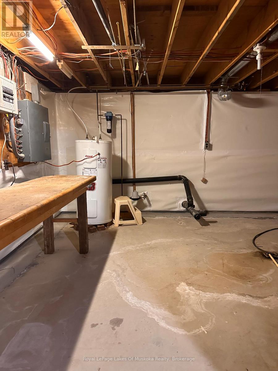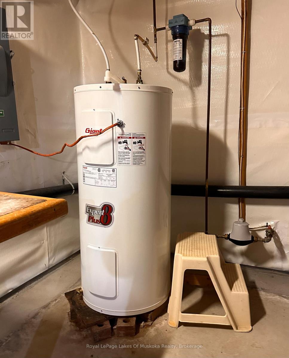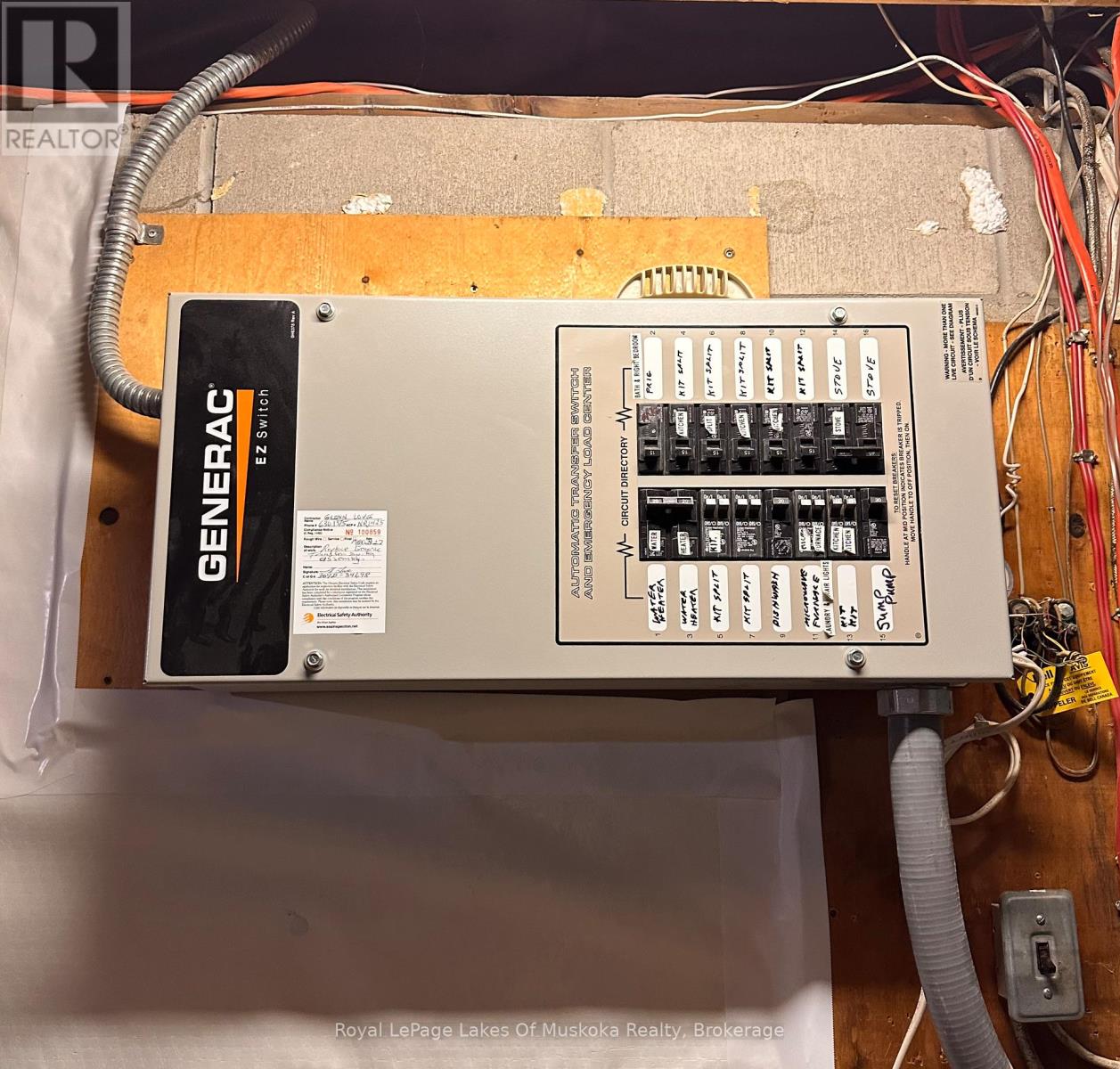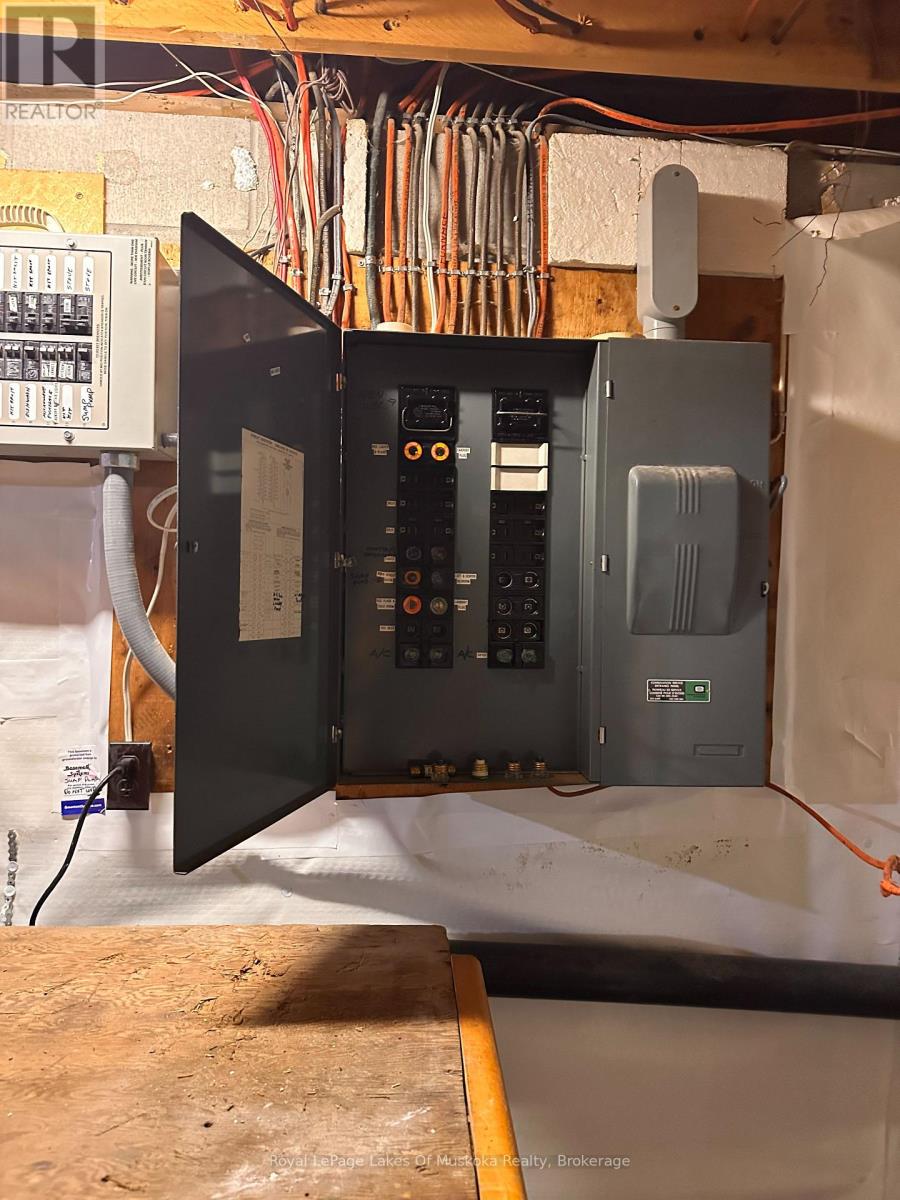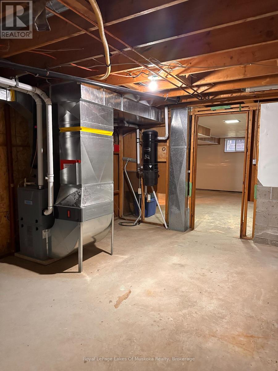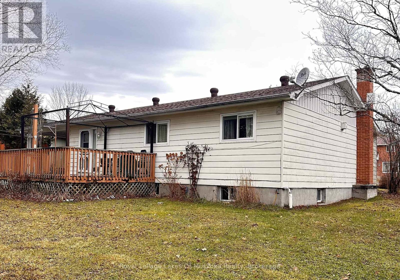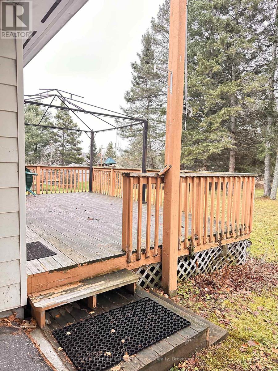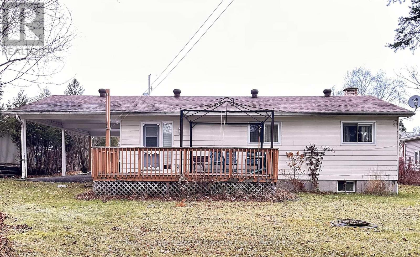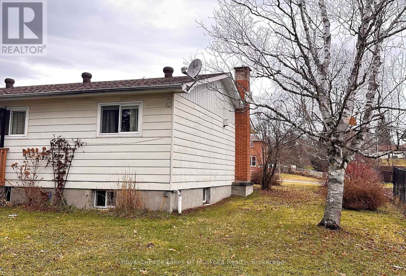
222 QUEEN STREET
Burk's Falls, Ontario P0A1C0
$349,900
Address
Street Address
222 QUEEN STREET
City
Burk's Falls
Province
Ontario
Postal Code
P0A1C0
Country
Canada
Days on Market
1 day
Property Features
Bathroom Total
1
Bedrooms Above Ground
3
Bedrooms Total
3
Property Description
Don't miss your opportunity to own this 3 bedroom, 1 bathroom, 1126 sq ft bungalow with full unfinished basement. This home is located in the quaint town of Burk's Falls, only 25 minutes from Huntsville. This solid home features a gas stove in the spacious living room and a wood burning fireplace in the basement. The unfinished basement is ready for you to design and complete the way you want. Lots of space to return the laundry back down to the basement. Currently the laundry is located in the 3 bedroom on the main floor. A back door was added to the 3 bedroom to give easy access to the large deck out back. Enjoy a morning coffee on the front deck and your evenings out back on the large deck with covered gazebo. ** This is a linked property.** (id:58834)
Property Details
Location Description
Cross Streets: Centre and Queen. ** Directions: Hwy 11 To Burks Falls to Queen St - SOP.
Price
349900.00
ID
X12581040
Equipment Type
None
Structure
Deck, Shed
Features
Carpet Free
Rental Equipment Type
None
Transaction Type
For sale
Listing ID
29141676
Ownership Type
Freehold
Property Type
Single Family
Building
Bathroom Total
1
Bedrooms Above Ground
3
Bedrooms Total
3
Architectural Style
Bungalow
Basement Type
N/A (Unfinished)
Cooling Type
Central air conditioning
Exterior Finish
Aluminum siding
Flooring Type
Laminate
Heating Fuel
Natural gas
Heating Type
Forced air
Size Interior
1100 - 1500 sqft
Type
House
Utility Water
Municipal water
Room
| Type | Level | Dimension |
|---|---|---|
| Recreational, Games room | Basement | 31 m x 20 m |
| Utility room | Basement | 18.7 m x 1.2 m |
| Kitchen | Main level | 10.8 m x 8 m |
| Dining room | Main level | 14.4 m x 10.2 m |
| Living room | Main level | 17.5 m x 11.8 m |
| Bathroom | Main level | 8.5 m x 5 m |
| Bedroom | Main level | 13.11 m x 11.7 m |
| Bedroom 2 | Main level | 10.1 m x 10.2 m |
| Bedroom 3 | Main level | 11.7 m x 10.2 m |
Land
Size Total Text
23.5 x 40.4 M
Acreage
false
Sewer
Sanitary sewer
SizeIrregular
23.5 x 40.4 M
To request a showing, enter the following information and click Send. We will contact you as soon as we are able to confirm your request!

This REALTOR.ca listing content is owned and licensed by REALTOR® members of The Canadian Real Estate Association.

