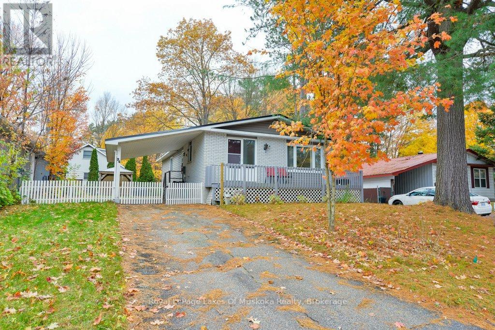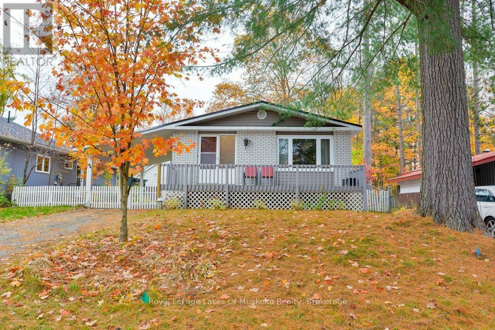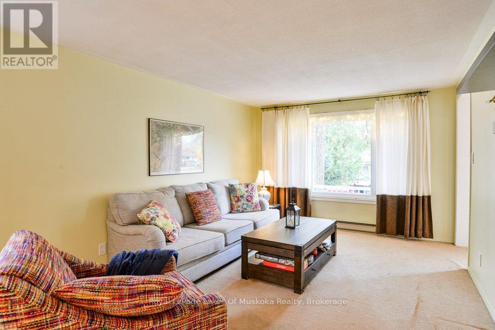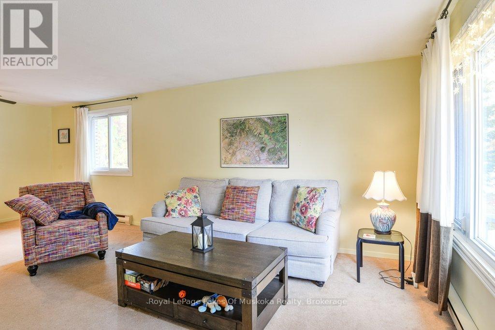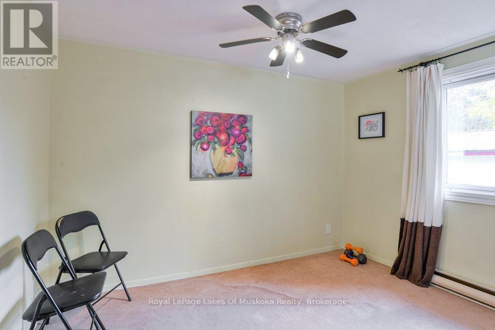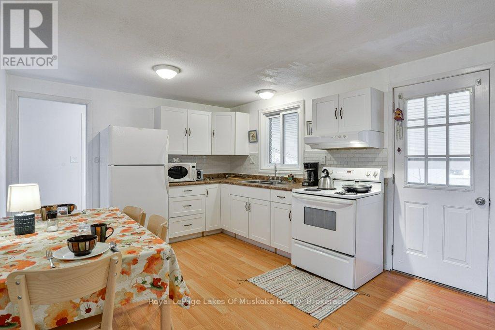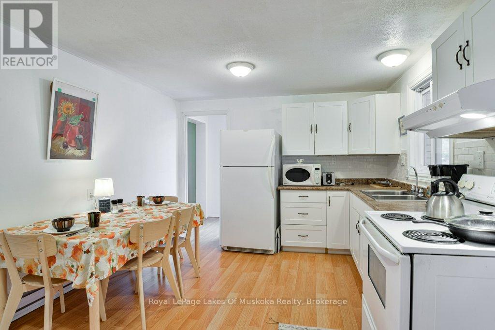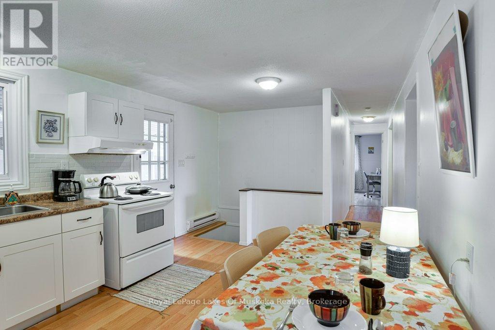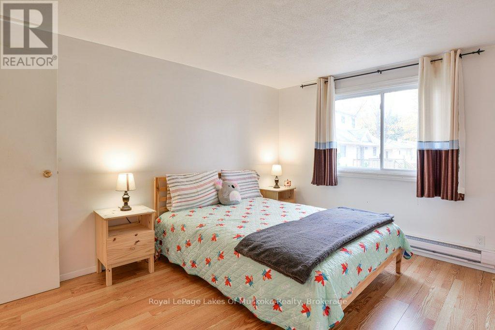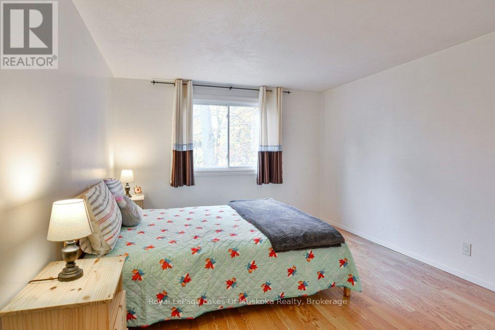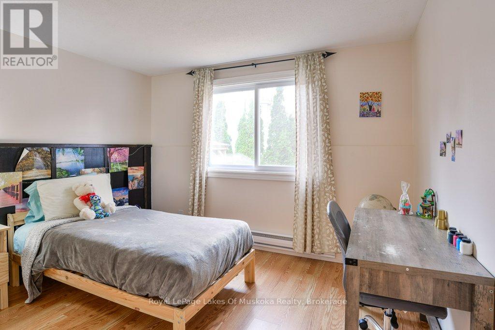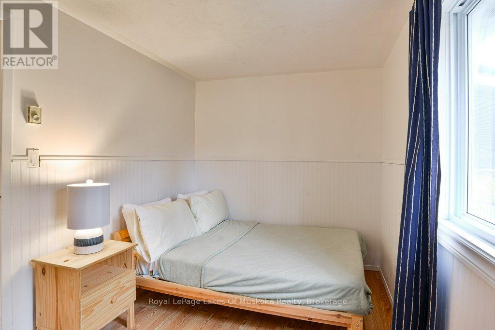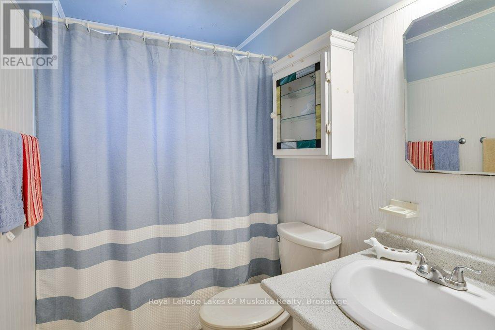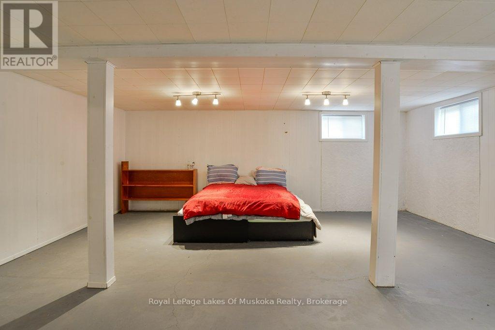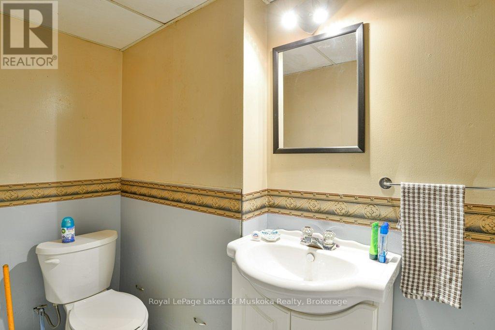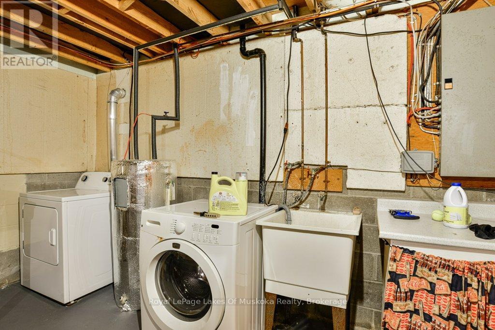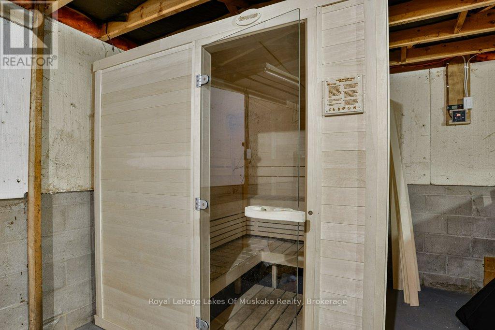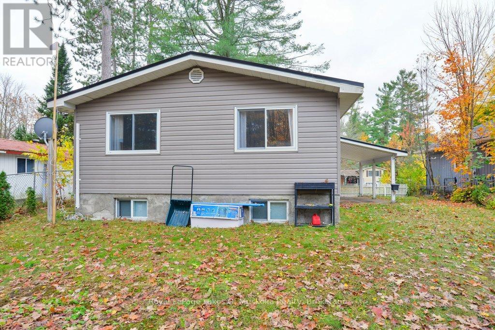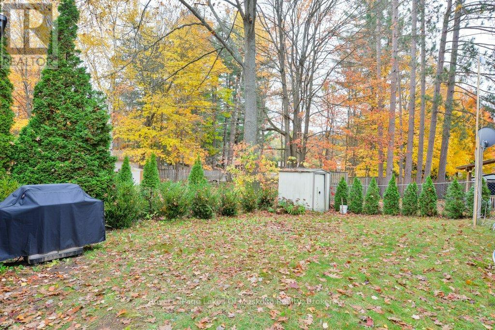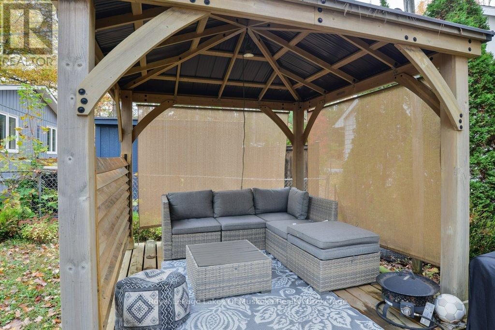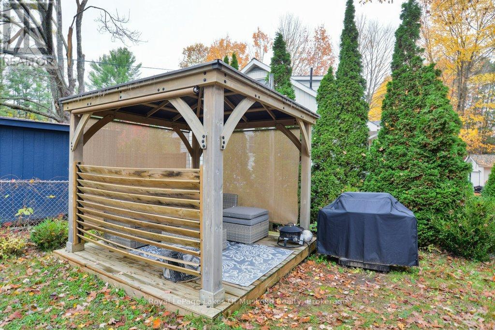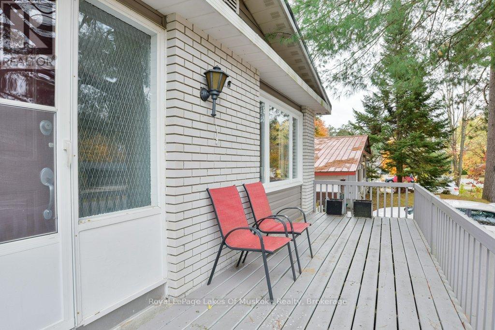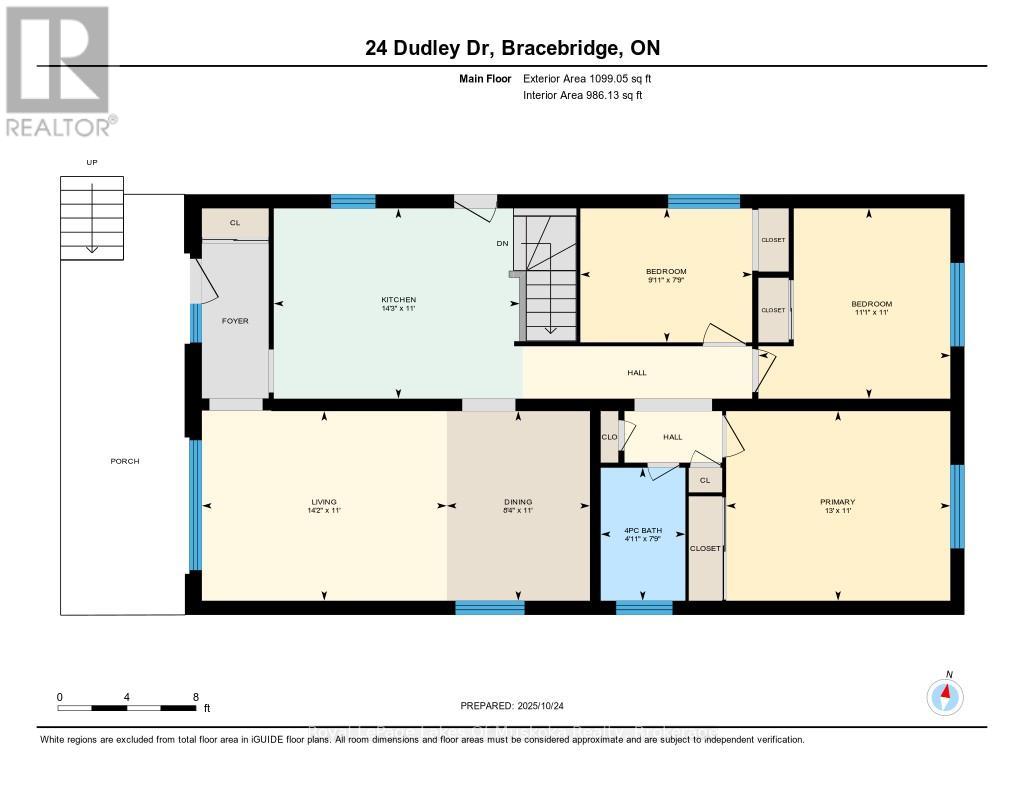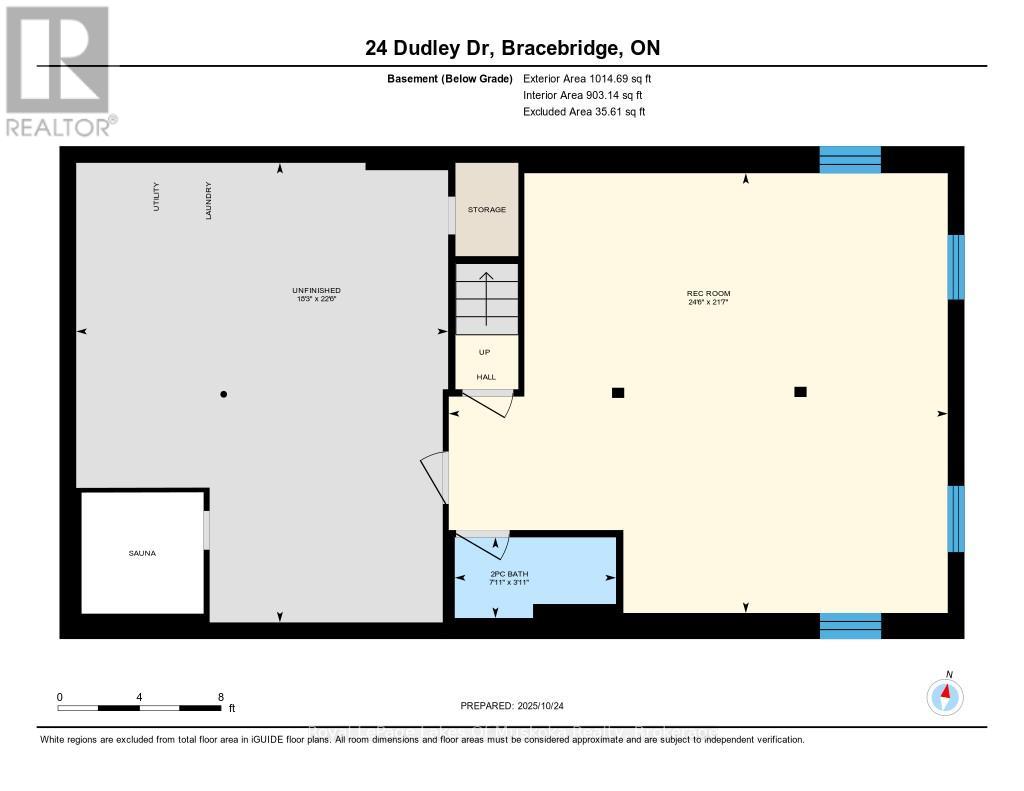
24 DUDLEY DRIVE
Bracebridge, Ontario P1L1K3
$485,000
Address
Street Address
24 DUDLEY DRIVE
City
Bracebridge
Province
Ontario
Postal Code
P1L1K3
Country
Canada
Days on Market
9 days
Property Features
Bathroom Total
2
Bedrooms Above Ground
3
Bedrooms Total
3
Property Description
Neat and tidy describe this three-bedroom bungalow located in the heart of Bracebridge. Within walking distance to the historic downtown core and the Muskoka River and parks. Improvements made in recent years include Kitchen cupboards, fully fenced yard, sauna and outdoor gazebo with privacy screens. The full basement presently used for sleeping quarters is waiting for your finishing touches and has a 2-piece bathroom, sauna and laundry facilities. The front deck has plenty of room for your patio furniture and a peaceful place to read a good book. Great place to call home for anyone looking to downsize or starting out with their first home. Immediate occupancy possible. (id:58834)
Property Details
Location Description
Cross Streets: Maple & Dudley. ** Directions: Taylor Rd. to Dudley to SOP.
Price
485000.00
ID
X12483046
Structure
Porch, Shed
Features
Level lot, Flat site, Gazebo, Sump Pump
Transaction Type
For sale
Listing ID
29034419
Ownership Type
Freehold
Property Type
Single Family
Building
Bathroom Total
2
Bedrooms Above Ground
3
Bedrooms Total
3
Architectural Style
Bungalow
Cooling Type
None
Exterior Finish
Brick Veneer, Vinyl siding
Heating Fuel
Electric
Heating Type
Baseboard heaters
Size Interior
700 - 1100 sqft
Type
House
Utility Water
Municipal water
Room
| Type | Level | Dimension |
|---|---|---|
| Recreational, Games room | Basement | 6.58 m x 7.46 m |
| Utility room | Basement | 6.87 m x 5.56 m |
| Kitchen | Main level | 3.36 m x 4.35 m |
| Living room | Main level | 3.35 m x 4.33 m |
| Dining room | Main level | 3.35 m x 2.53 m |
| Primary Bedroom | Main level | 3.35 m x 3.96 m |
| Bedroom 2 | Main level | 2.37 m x 3.04 m |
| Bedroom 3 | Main level | 3.36 m x 3.39 m |
Land
Size Total Text
50 x 104 FT
Acreage
false
Landscape Features
Landscaped
Sewer
Sanitary sewer
SizeIrregular
50 x 104 FT
To request a showing, enter the following information and click Send. We will contact you as soon as we are able to confirm your request!

This REALTOR.ca listing content is owned and licensed by REALTOR® members of The Canadian Real Estate Association.

