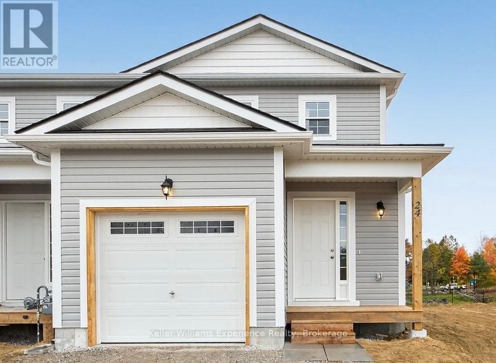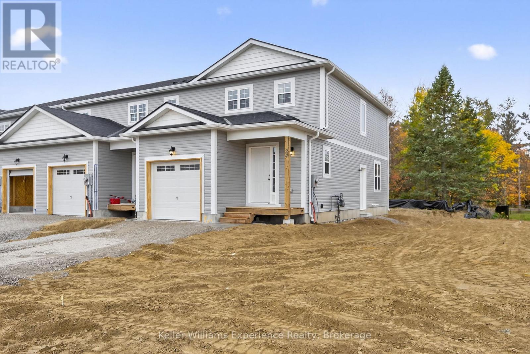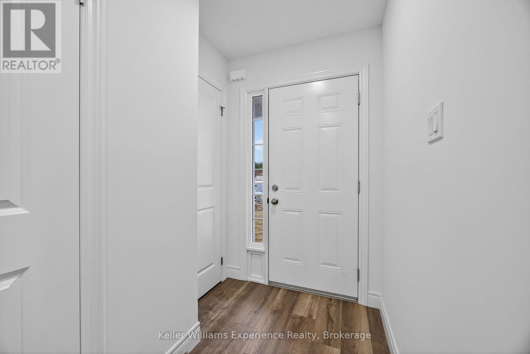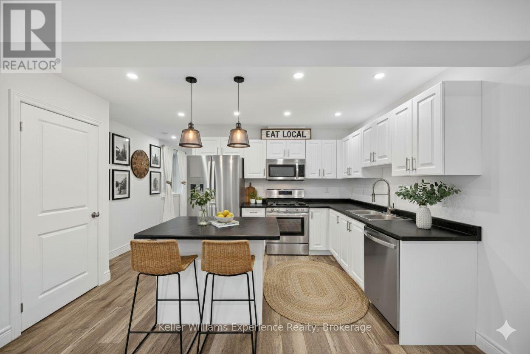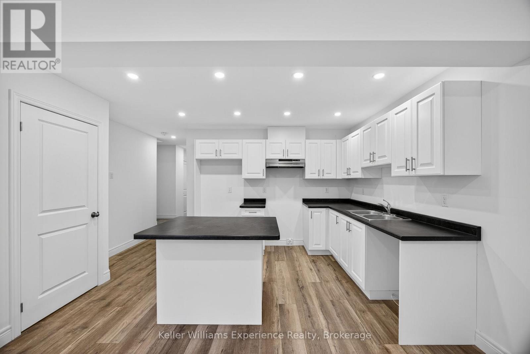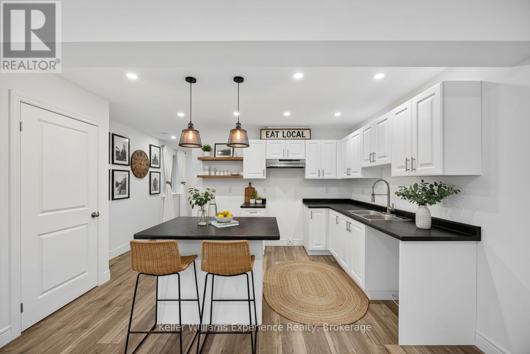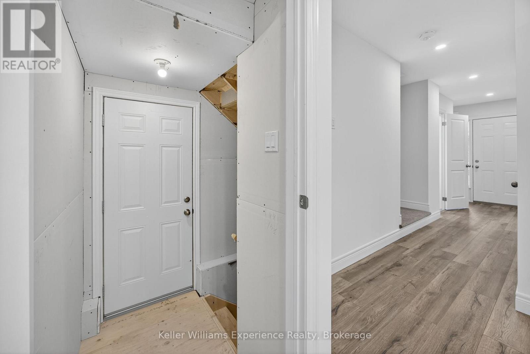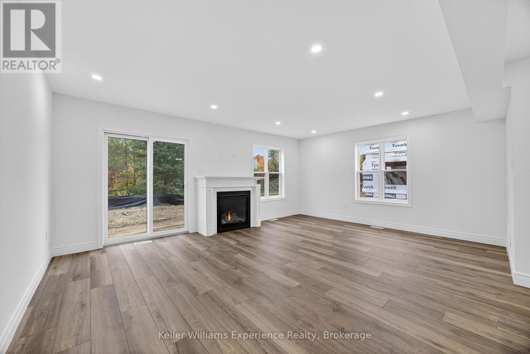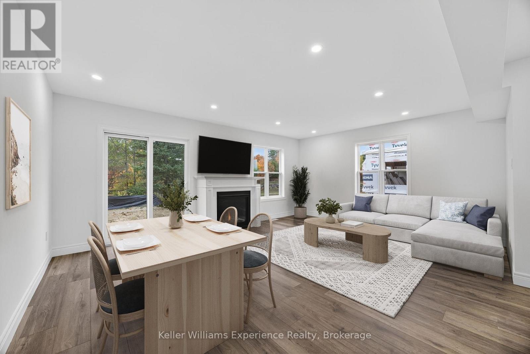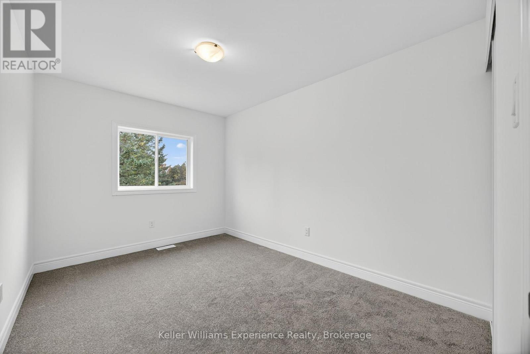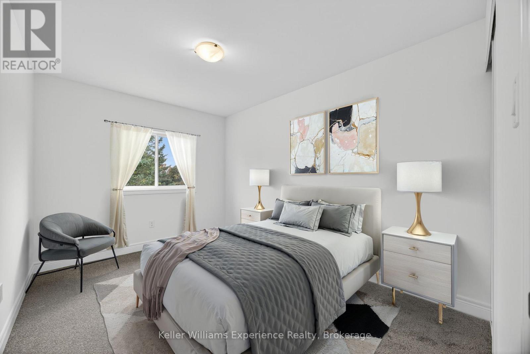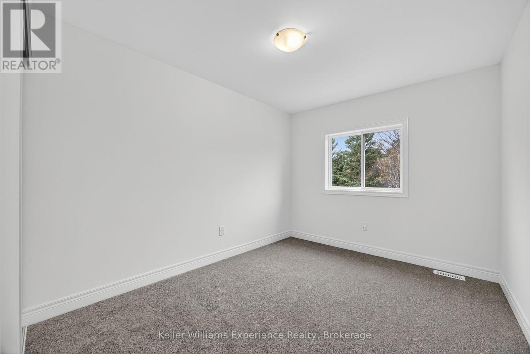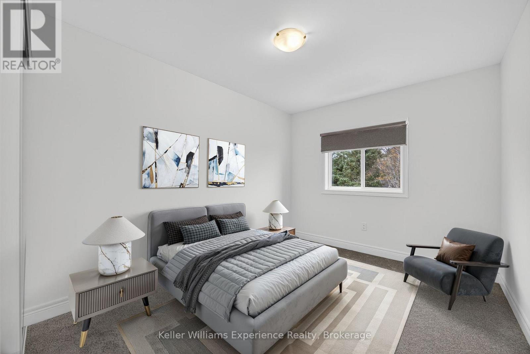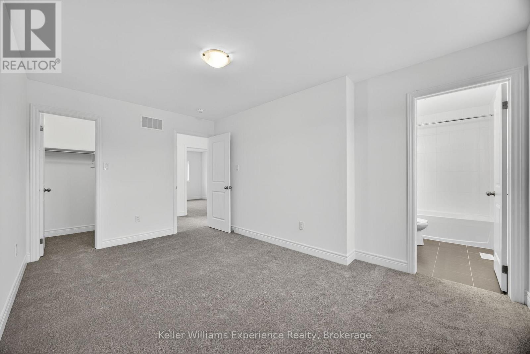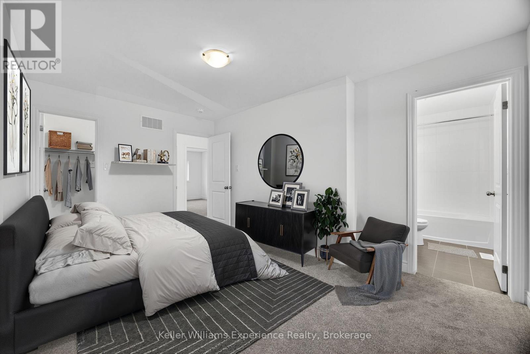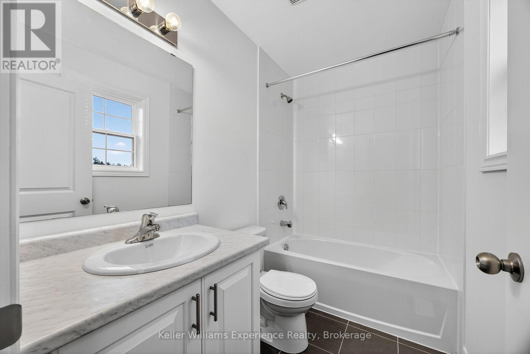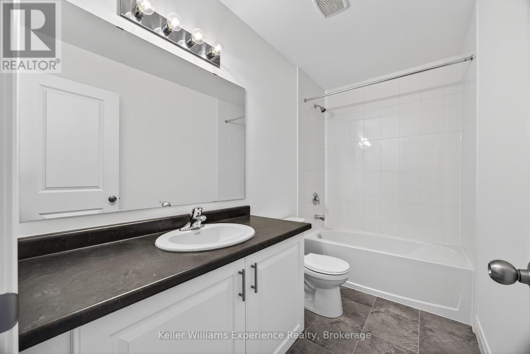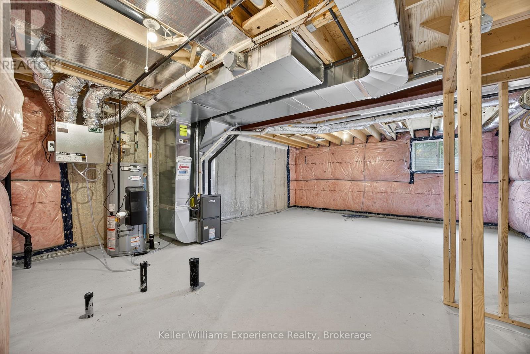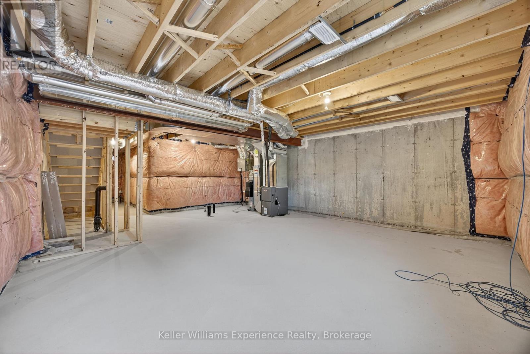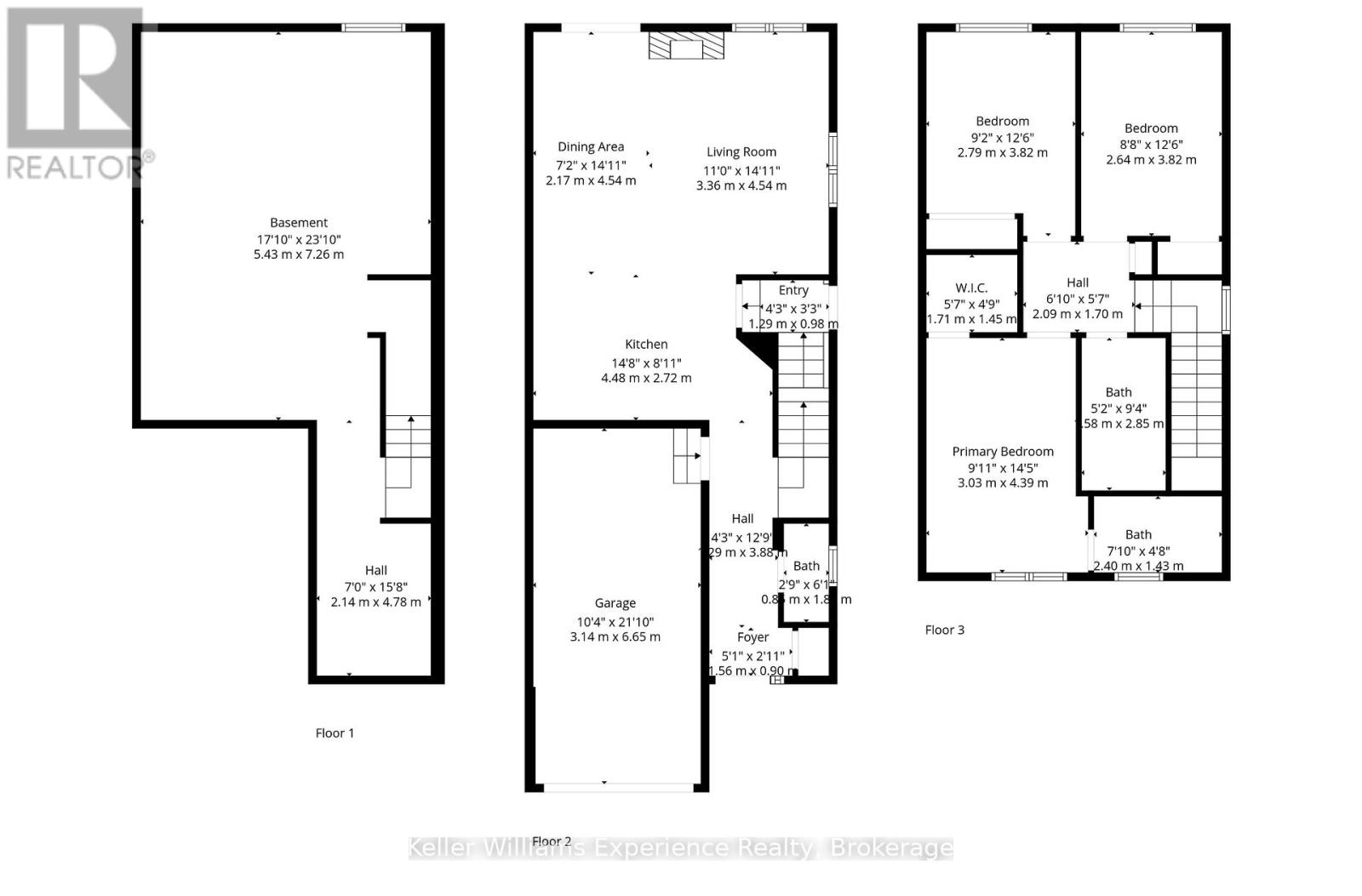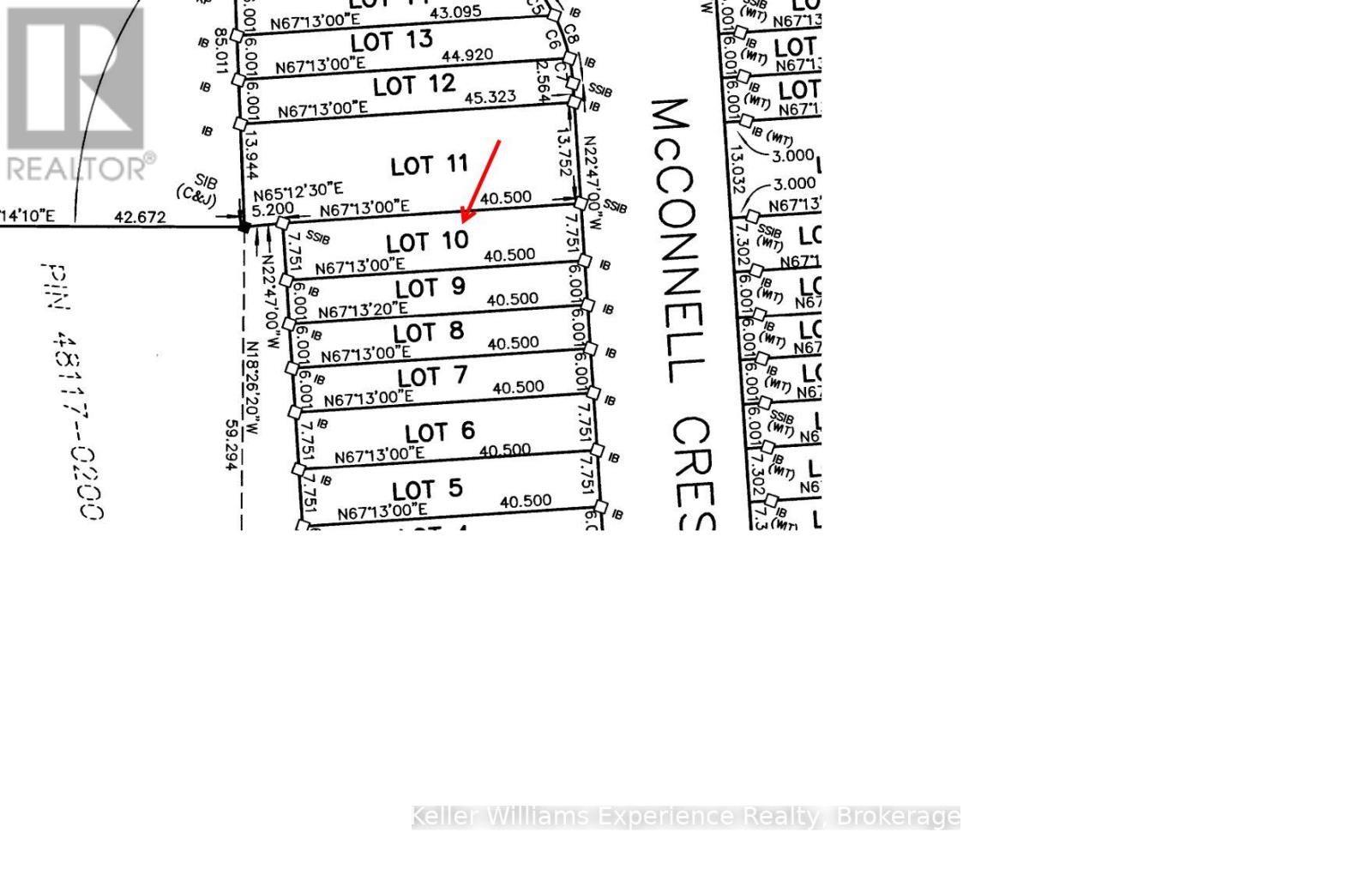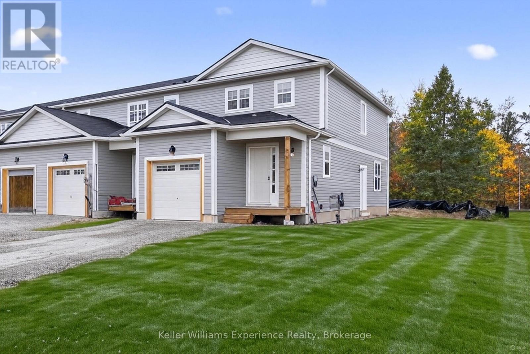
24 MCCONNELL CRESCENT
Bracebridge, Ontario P1L0N7
$595,000
Address
Street Address
24 MCCONNELL CRESCENT
City
Bracebridge
Province
Ontario
Postal Code
P1L0N7
Country
Canada
Days on Market
14 days
Property Features
Bathroom Total
3
Bedrooms Above Ground
3
Bedrooms Total
3
Property Description
Brand New End Unit Townhome in Prime Bracebridge Location! This newly built 3-bedroom, 3-bathroom townhome is located just off Clearbrook Trail and combines comfort, style, and convenience. Enjoy a bright, open-concept main floor where the kitchen, dining, living, gas fireplace, and outdoor spaces flow seamlessly together-perfect for everyday living and entertaining-while the upper level features spacious bedrooms, including a serene primary suite with private ensuite bath. The unfinished basement offers excellent potential for customization, rental, with rough-in for another bathroom!. As an end unit, enjoy enhanced privacy, extra natural light (more windows), and extra yard space! -- just minutes from the Sportsplex, BMLSS(high school), pool, shops, restaurants, parks, and trails, offering the best of small-town charm and modern convenience in one brand new package! Builder upgrades include flooring, fireplace, side entrance, basement bathroom rough-in, ceiling finishes. (id:58834)
Property Details
Location Description
Cross Streets: Clearbrook Trail/McConnel Cres. ** Directions: Manitoba Street to Clearbrook Trail, first left is McConnell Cres. Sign on Property.
Price
595000.00
ID
X12475631
Equipment Type
Water Heater
Rental Equipment Type
Water Heater
Transaction Type
For sale
Listing ID
29018482
Ownership Type
Freehold
Property Type
Single Family
Building
Bathroom Total
3
Bedrooms Above Ground
3
Bedrooms Total
3
Basement Type
N/A, N/A (Unfinished)
Cooling Type
None
Exterior Finish
Vinyl siding
Heating Fuel
Natural gas
Heating Type
Forced air
Size Interior
1100 - 1500 sqft
Type
Row / Townhouse
Utility Water
Municipal water
Room
| Type | Level | Dimension |
|---|---|---|
| Bedroom 2 | Second level | 2.79 m x 3.82 m |
| Bedroom 3 | Second level | 2.64 m x 3.82 m |
| Primary Bedroom | Second level | 3.03 m x 4.39 m |
| Bathroom | Second level | 2.4 m x 1.43 m |
| Bathroom | Second level | 1.58 m x 2.85 m |
| Kitchen | Main level | 4.48 m x 2.72 m |
| Living room | Main level | 3.36 m x 4.54 m |
| Dining room | Main level | 2.17 m x 4.54 m |
| Bathroom | Main level | 0.86 m x 1.8 m |
Land
Size Total Text
25 x 132 FT
Acreage
false
Sewer
Sanitary sewer
SizeIrregular
25 x 132 FT
To request a showing, enter the following information and click Send. We will contact you as soon as we are able to confirm your request!

This REALTOR.ca listing content is owned and licensed by REALTOR® members of The Canadian Real Estate Association.

