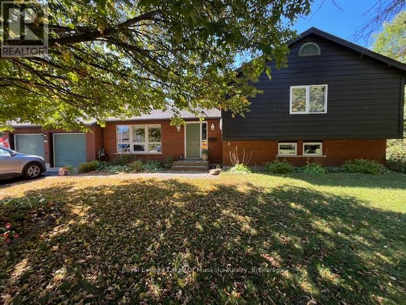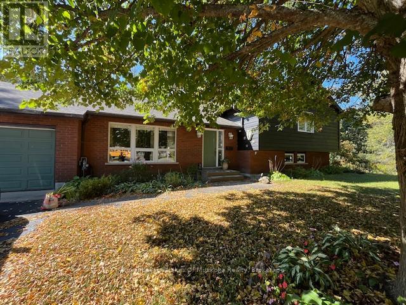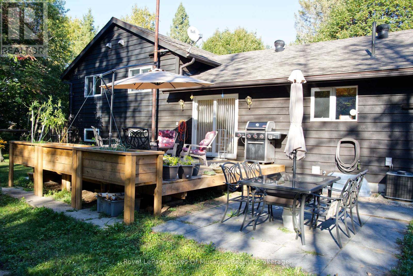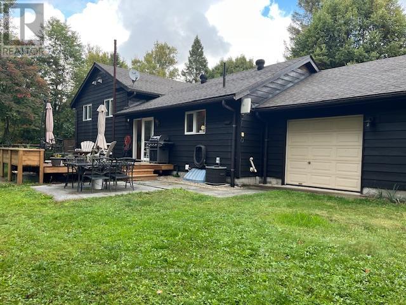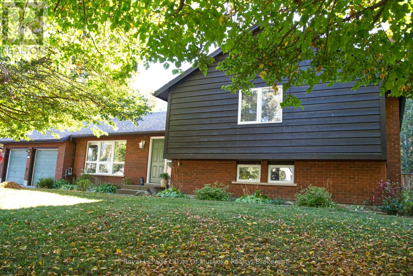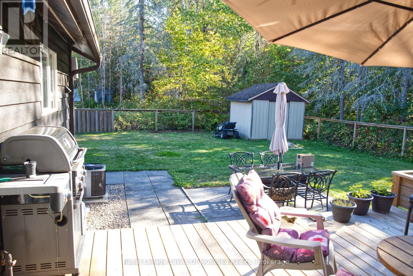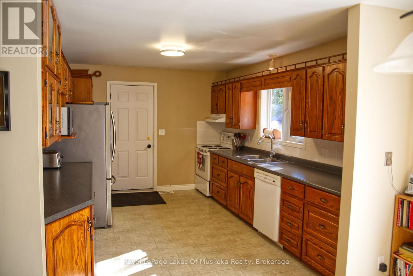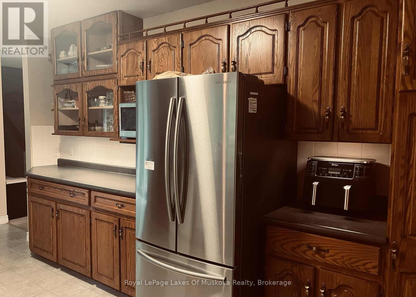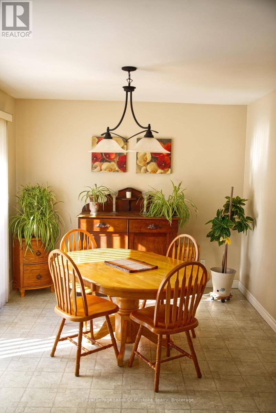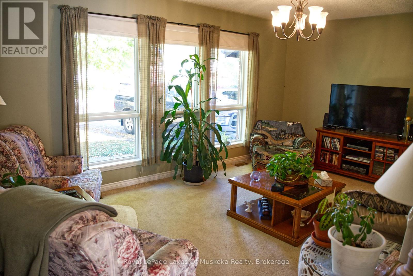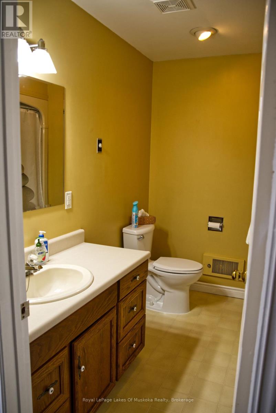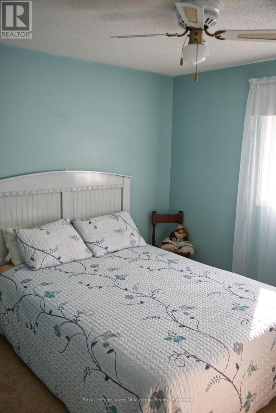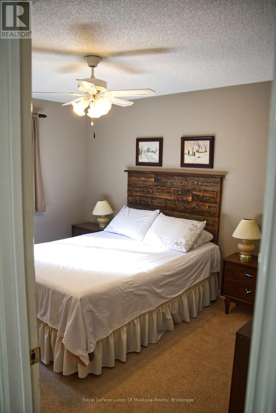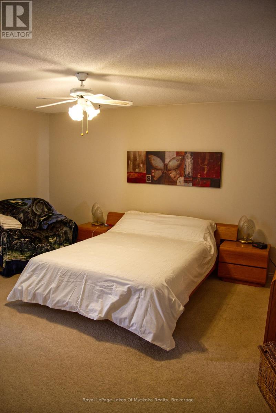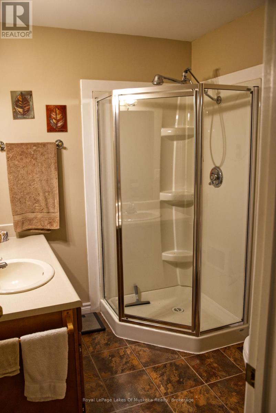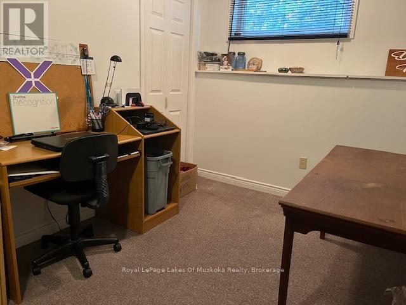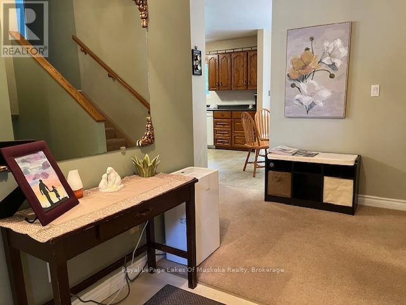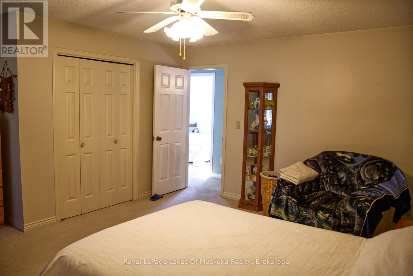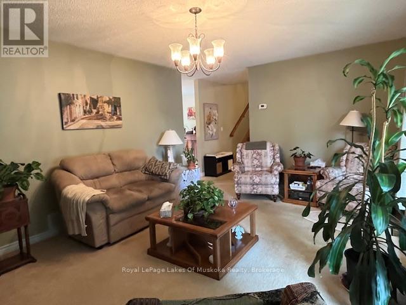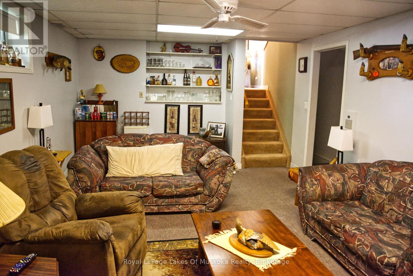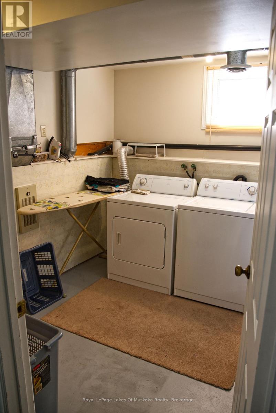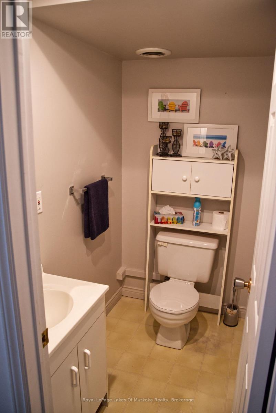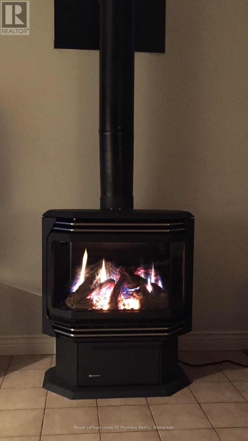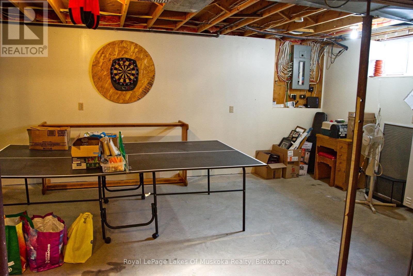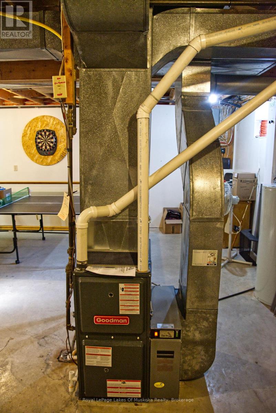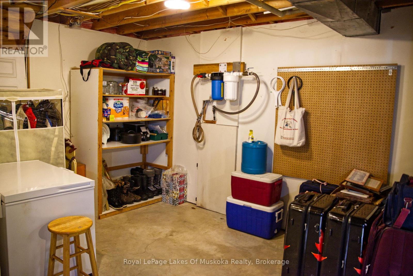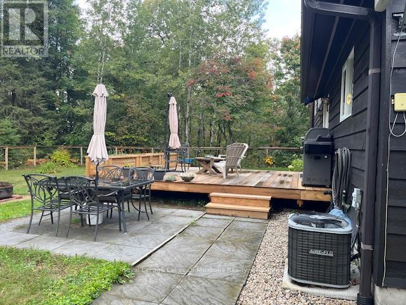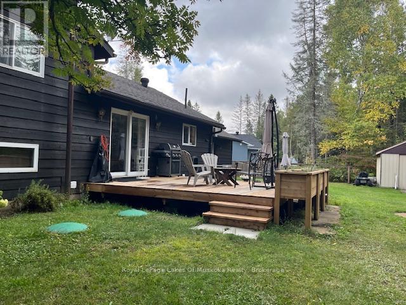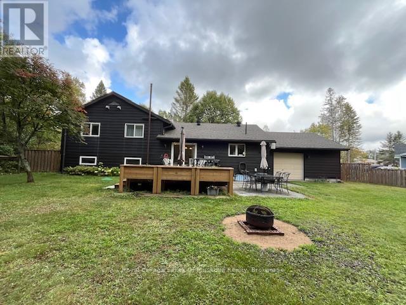
25 CEDAR COURT
South River, Ontario P0A1X0
$560,000
Address
Street Address
25 CEDAR COURT
City
South River
Province
Ontario
Postal Code
P0A1X0
Country
Canada
Days on Market
48 days
Property Features
Bathroom Total
3
Bedrooms Above Ground
3
Bedrooms Total
4
Property Description
Welcome to this charming 4-level sidesplit, perfectly situated in a newer subdivision on a peaceful cul-de-sac. This family-friendly neighbourhood has so much to offer close to schools, parks, shops, and just minutes to the highway for easy commuting. Mature trees surround the property, creating a private haven that extends beyond the fenced yard. Inside, you'll find a bright and spacious eat-in kitchen, a cozy living room, and generously sized bedrooms. The lower level, with above-grade windows, offers a large rec room complete with a gas fireplace perfect for family gatherings and relaxing evenings. With plenty of space for everyone, this home is ideal for both young and mature families alike. (id:58834)
Property Details
Location Description
Cross Streets: Cedar Ct/Alfred St. ** Directions: Ottawa Ave to Cedar Crt on right, #25.
Price
560000.00
ID
X12415935
Structure
Deck
Features
Cul-de-sac, Level lot, Irregular lot size, Backs on greenbelt, Conservation/green belt, Sump Pump
Transaction Type
For sale
Listing ID
28889405
Ownership Type
Freehold
Property Type
Single Family
Building
Bathroom Total
3
Bedrooms Above Ground
3
Bedrooms Total
4
Basement Type
Full (Partially finished)
Cooling Type
Central air conditioning
Exterior Finish
Wood, Brick
Heating Fuel
Natural gas
Heating Type
Forced air
Size Interior
1100 - 1500 sqft
Type
House
Utility Water
Municipal water
Room
| Type | Level | Dimension |
|---|---|---|
| Primary Bedroom | Second level | 4.57 m x 4.58 m |
| Bedroom 2 | Second level | 3.06 m x 3.97 m |
| Bedroom 3 | Second level | 3.05 m x 2.77 m |
| Family room | Lower level | 6.42 m x 3.68 m |
| Other | Lower level | 3.68 m x 2.45 m |
| Other | Lower level | 5.51 m x 6.7 m |
| Kitchen | Main level | 7.35 m x 2.76 m |
| Living room | Main level | 5.14 m x 3.65 m |
Land
Size Total Text
70.7 x 83.9 FT|under 1/2 acre
Acreage
false
Sewer
Septic System
SizeIrregular
70.7 x 83.9 FT
To request a showing, enter the following information and click Send. We will contact you as soon as we are able to confirm your request!

This REALTOR.ca listing content is owned and licensed by REALTOR® members of The Canadian Real Estate Association.

