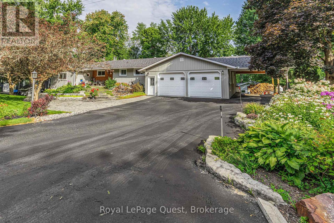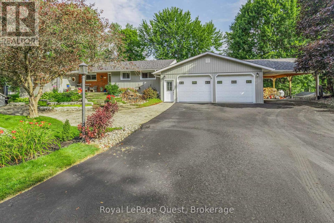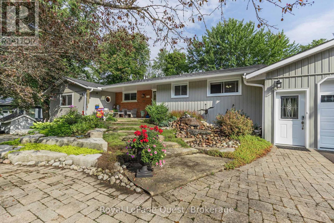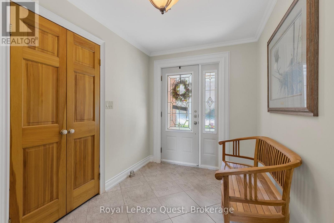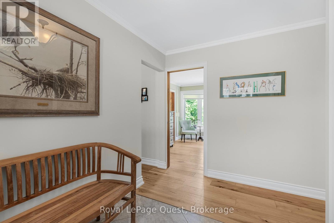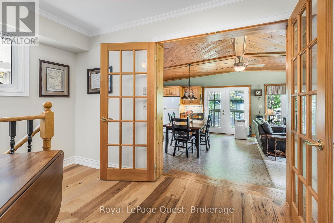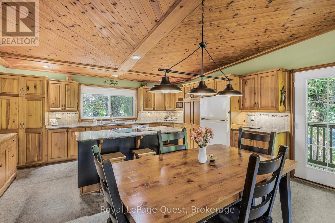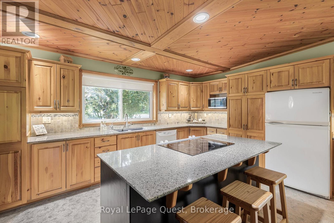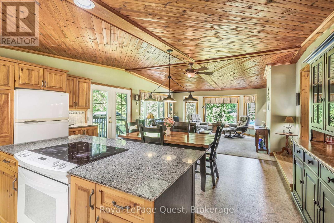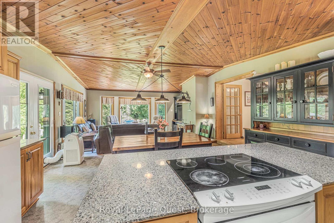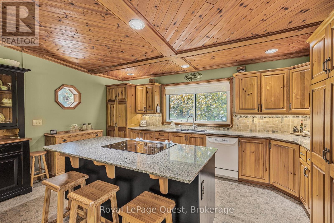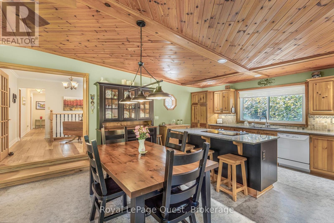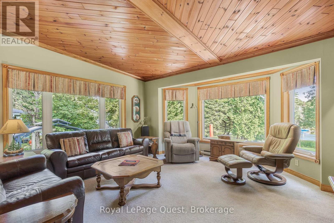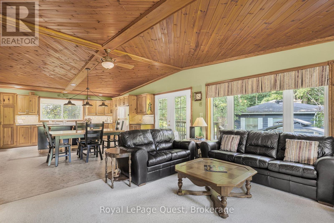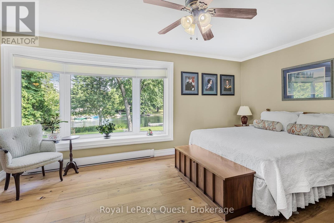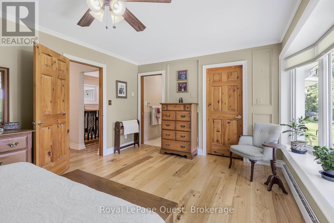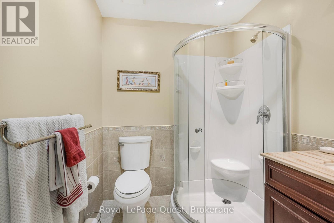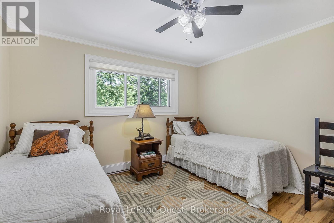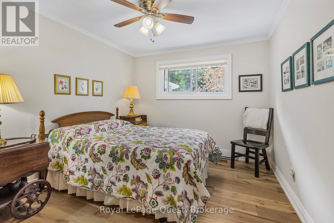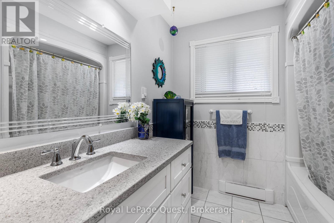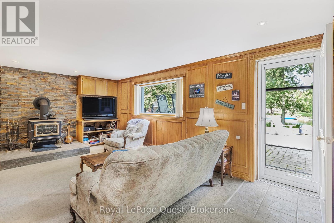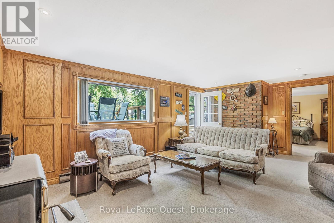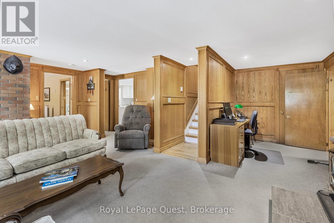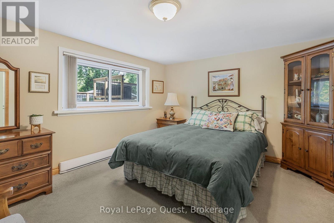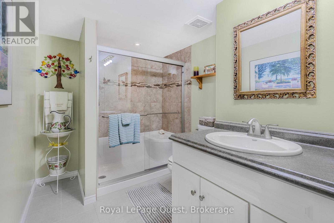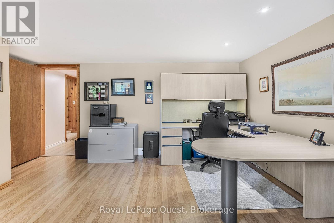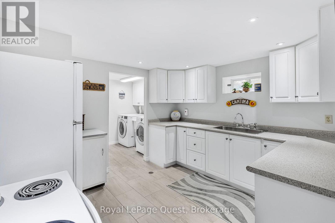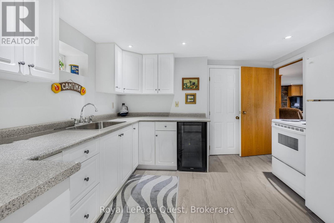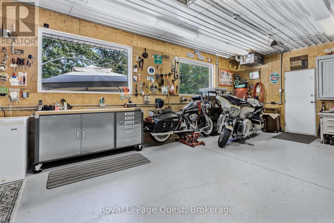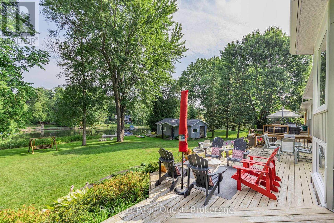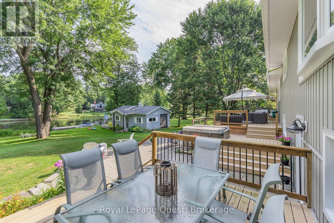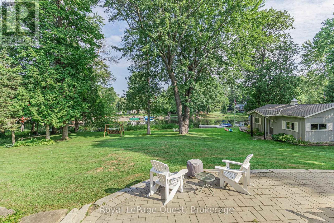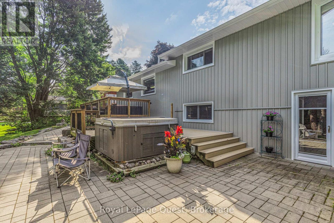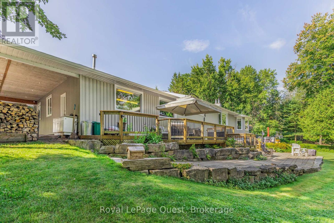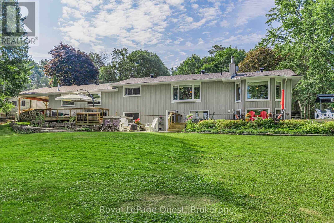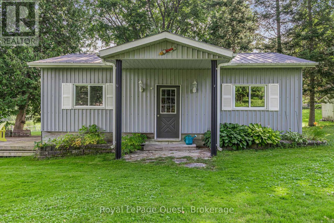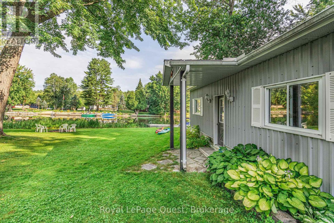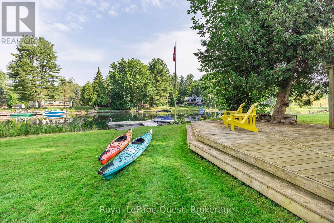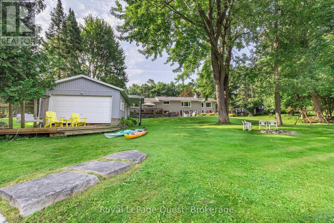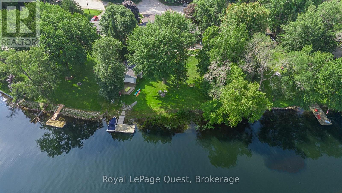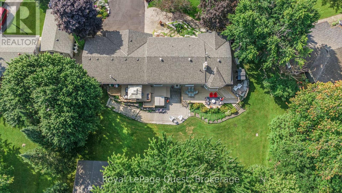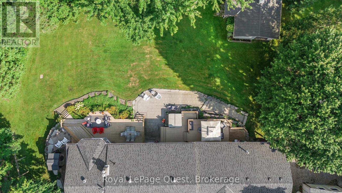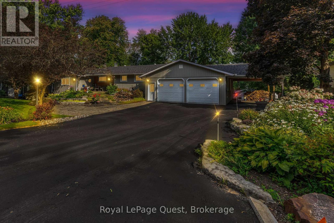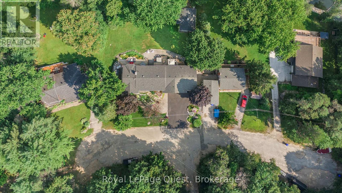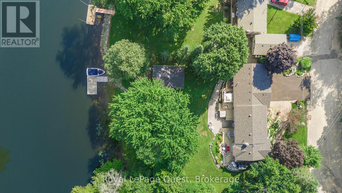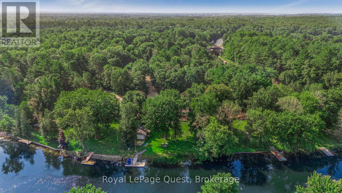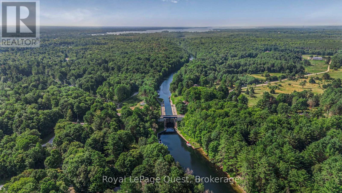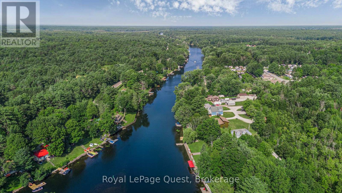
2505 NORTON ROAD
Severn, Ontario L0K2B0
$1,499,900
Address
Street Address
2505 NORTON ROAD
City
Severn
Province
Ontario
Postal Code
L0K2B0
Country
Canada
Days on Market
45 days
Property Features
Bathroom Total
3
Bedrooms Above Ground
3
Bedrooms Total
4
Property Description
1. Luxury Waterfront Living - Enjoy 144 of pristine Severn River shoreline with direct access to the famous Trent-Severn Waterway. Step out your door, onto your boat, and explore endless scenic routes and tranquil waters at your leisure.2. Spacious & Elegant Home - This 4-season piece of paradise offers 4 bedrooms and 3 beautifully designed bathrooms (2 with heated floors). The in-law suite, with private entrance from the extended heated garage (plus carport), is ideal for multigenerational living or rental income.3. Entertainers Dream Backyard - A walkout basement opens to meticulously landscaped grounds and a large deck overlooking the waterperfect for summer BBQs, family gatherings, or quiet evenings soaking in the view.4. Boathouse & Privacy - A generous 20 x 40 boathouse keeps your watercraft safe and ready for adventure. Tucked away on a quiet dead-end cul-de-sac, this property offers unmatched privacy and tranquility.5. Ideal Location - Only 5 minutes from the charming town of Washago, youll enjoy the best of both worldsseclusion and convenience with all amenities close by. Bonus: Ask the listing agent for a full list of recent updates. (id:58834)
Property Details
Location Description
HWY #11 To Canal, Canal To Norton.
Price
1499900.00
ID
S12381700
Structure
Patio(s), Deck, Boathouse
Features
Cul-de-sac, Waterway, Dry, Level, Sump Pump, In-Law Suite
Transaction Type
For sale
Water Front Type
Waterfront
Listing ID
28815127
Ownership Type
Freehold
Property Type
Single Family
Building
Bathroom Total
3
Bedrooms Above Ground
3
Bedrooms Total
4
Architectural Style
Bungalow
Basement Type
N/A (Finished)
Exterior Finish
Vinyl siding
Heating Fuel
Electric
Heating Type
Baseboard heaters
Size Interior
1500 - 2000 sqft
Type
House
Utility Water
Drilled Well
Room
| Type | Level | Dimension |
|---|---|---|
| Office | Lower level | 5.04 m x 4.59 m |
| Exercise room | Lower level | 5.04 m x 3.1 m |
| Recreational, Games room | Lower level | 6.24 m x 5.93 m |
| Bedroom 4 | Lower level | 4.47 m x 3.45 m |
| Kitchen | Lower level | 3.56 m x 3.46 m |
| Laundry room | Lower level | 1.85 m x 2.27 m |
| Dining room | Main level | 5.04 m x 2.55 m |
| Kitchen | Main level | 5.05 m x 3.57 m |
| Living room | Main level | 5.04 m x 4.66 m |
| Bedroom | Main level | 5.08 m x 3.54 m |
| Bedroom 2 | Main level | 3.65 m x 3.54 m |
| Bedroom 3 | Main level | 3.09 m x 3.83 m |
Land
Size Total Text
144.4 x 192.9 FT|1/2 - 1.99 acres
Access Type
Year-round access, Private Docking
Acreage
false
Landscape Features
Landscaped
Sewer
Septic System
SizeIrregular
144.4 x 192.9 FT
To request a showing, enter the following information and click Send. We will contact you as soon as we are able to confirm your request!

This REALTOR.ca listing content is owned and licensed by REALTOR® members of The Canadian Real Estate Association.

