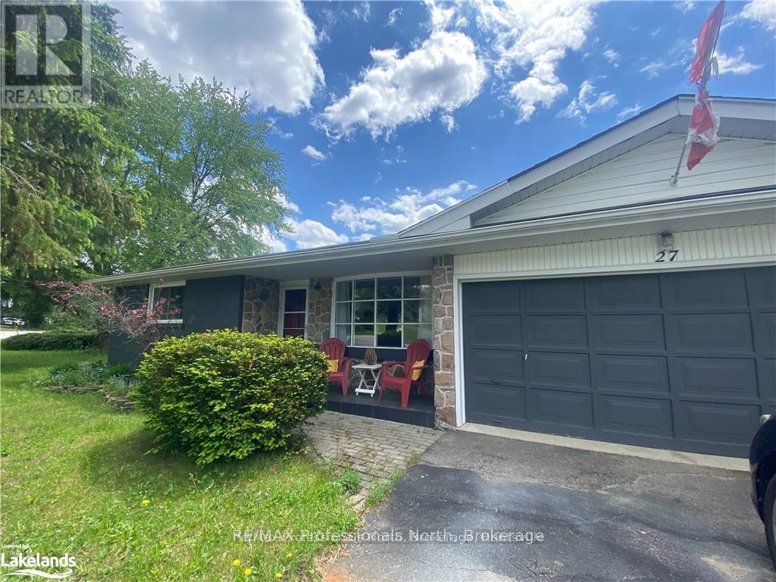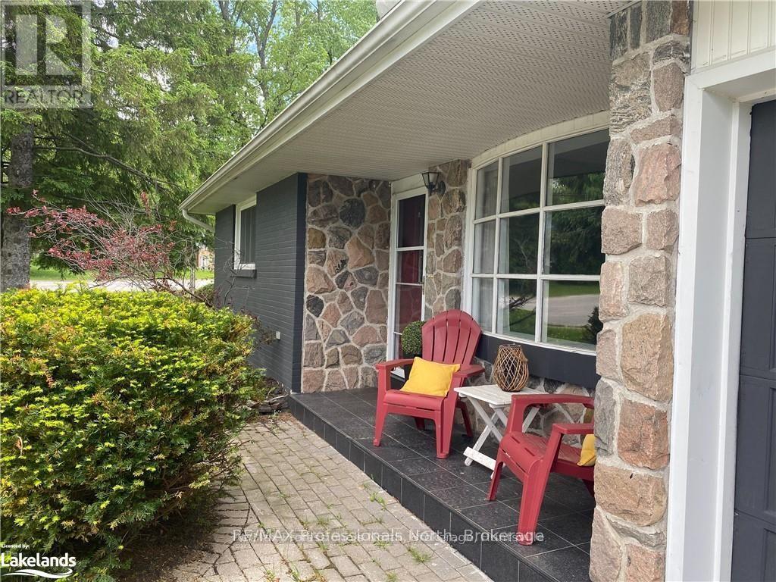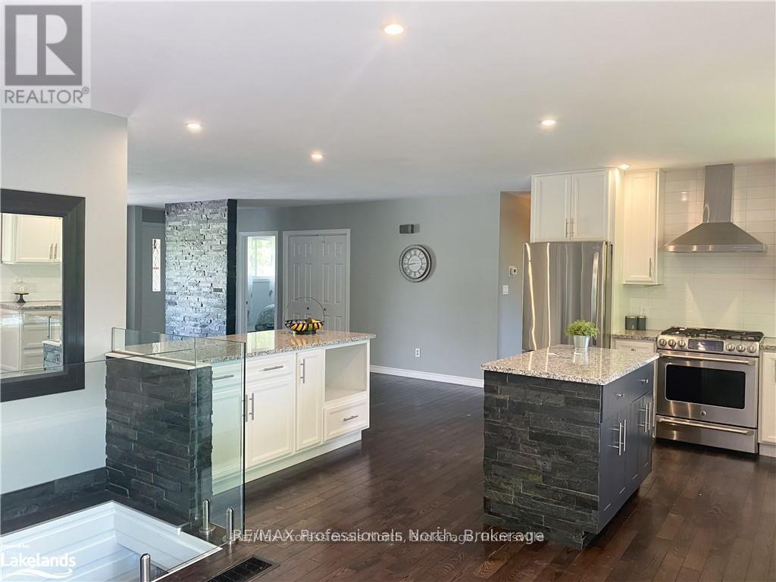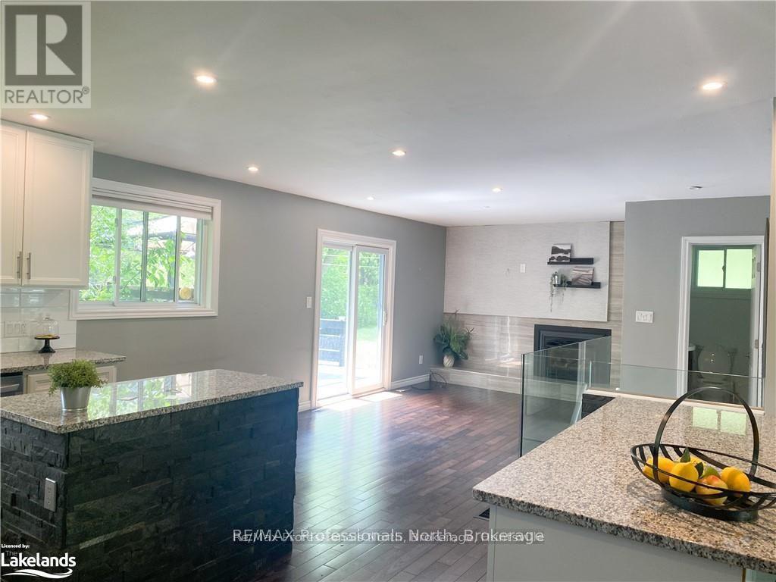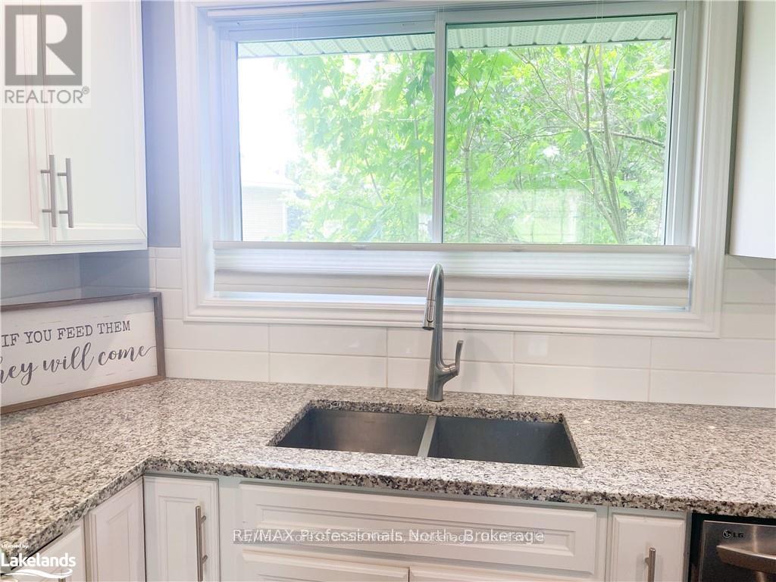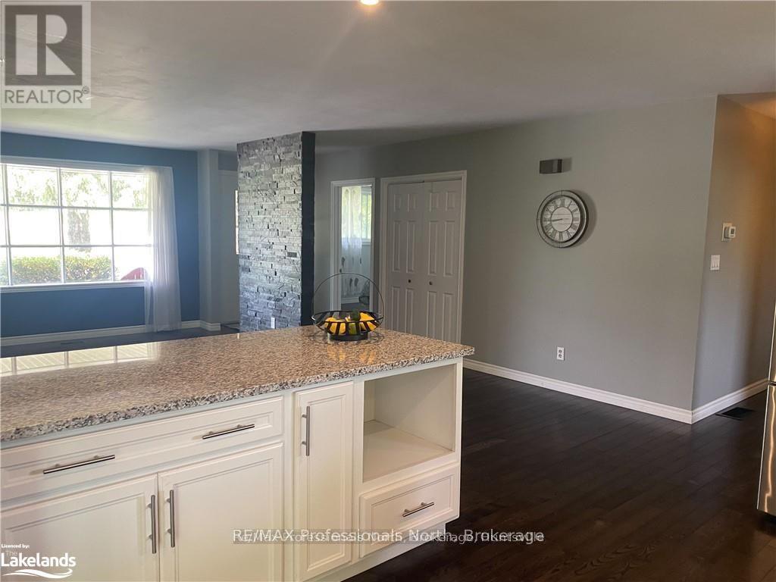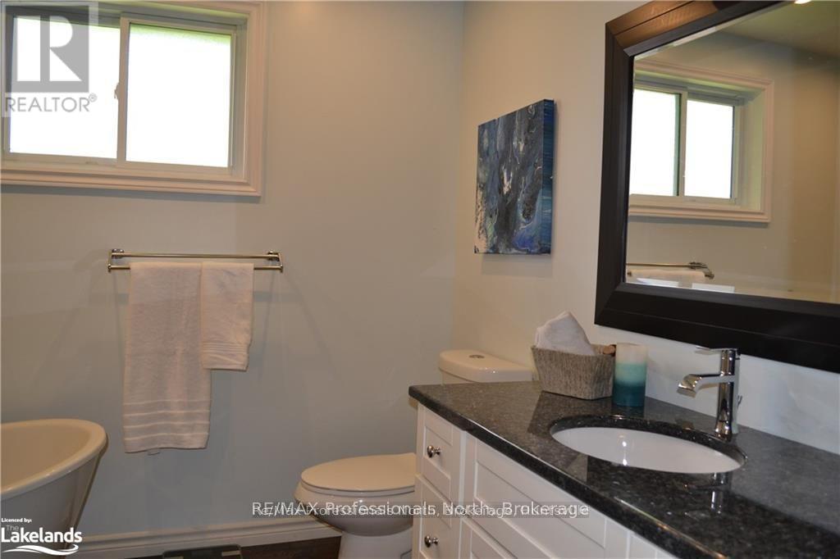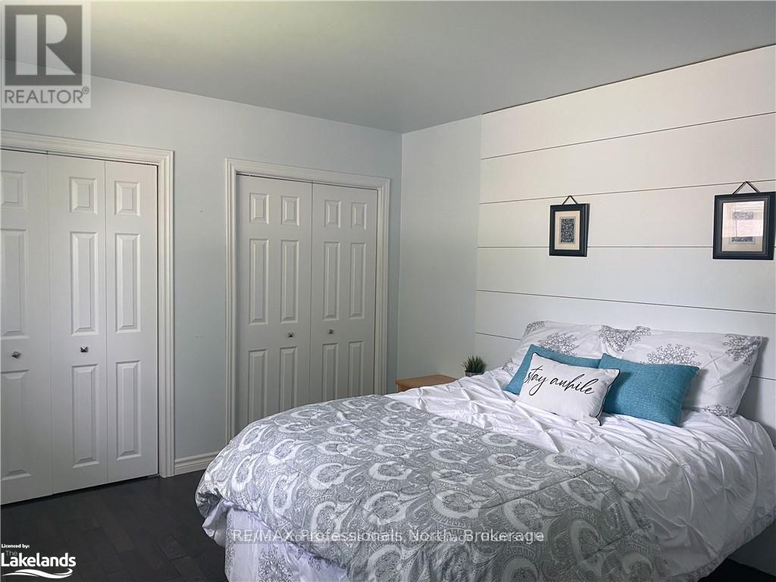
27 MEADOW PARK DRIVE
Huntsville, Ontario P1H1G2
$599,000
Address
Street Address
27 MEADOW PARK DRIVE
City
Huntsville
Province
Ontario
Postal Code
P1H1G2
Country
Canada
Days on Market
95 days
Property Features
Bathroom Total
2
Bedrooms Above Ground
5
Bedrooms Total
5
Property Description
Corner lot bungalow in one of the most established subdivisions right in Downtown Huntsville. Walk to shopping, theatre and restaurants. Bright sunny kitchen and living room with a gas fireplace. Seated island plus additional prep island. Main floor bath with tiled shower plus soaker tub. Oversized master bedroom with double closets. Pot lights throughout. Downstairs offers more bedrooms, large family room and lots of storage and utility space. Double garage plus attached carport. Subdivision offers tennis courts and playground just down the road. Perfect area for families or retirees. (id:58834)
Property Details
Location Description
King William & Cliff Ave
Price
599000.00
ID
X12060180
Structure
Deck
Features
Level
Transaction Type
For sale
Listing ID
28116343
Ownership Type
Freehold
Property Type
Single Family
Building
Bathroom Total
2
Bedrooms Above Ground
5
Bedrooms Total
5
Architectural Style
Bungalow
Basement Type
Full
Cooling Type
Central air conditioning
Exterior Finish
Brick, Stone
Flooring Type
Hardwood
Heating Fuel
Natural gas
Heating Type
Forced air
Size Interior
1100 - 1500 sqft
Type
House
Utility Water
Municipal water
Room
| Type | Level | Dimension |
|---|---|---|
| Recreational, Games room | Basement | 4.55 m x 7.39 m |
| Bedroom | Basement | 3.86 m x 3.66 m |
| Bedroom | Basement | 3.66 m x 4.55 m |
| Bedroom | Basement | 3.35 m x 3.91 m |
| Utility room | Basement | 5.31 m x 4.11 m |
| Other | Main level | 8.89 m x 4.42 m |
| Living room | Main level | 5.51 m x 4.52 m |
| Bedroom | Main level | 3.38 m x 4.17 m |
| Primary Bedroom | Main level | 7.52 m x 3.12 m |
Land
Size Total Text
150 x 112 FT|under 1/2 acre
Acreage
false
Sewer
Sanitary sewer
SizeIrregular
150 x 112 FT
To request a showing, enter the following information and click Send. We will contact you as soon as we are able to confirm your request!

This REALTOR.ca listing content is owned and licensed by REALTOR® members of The Canadian Real Estate Association.

