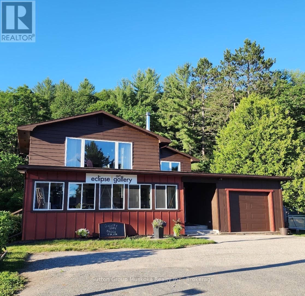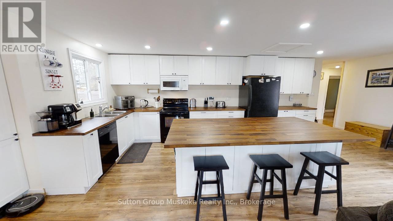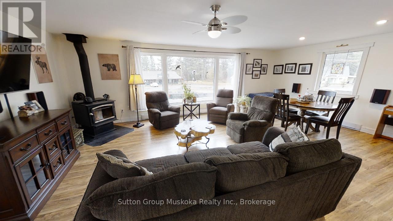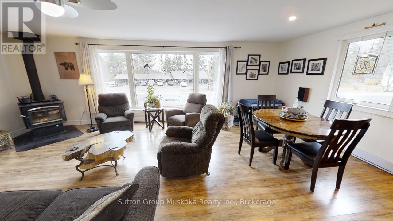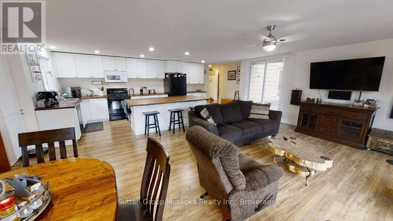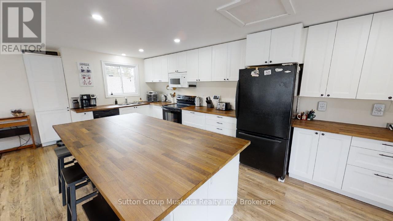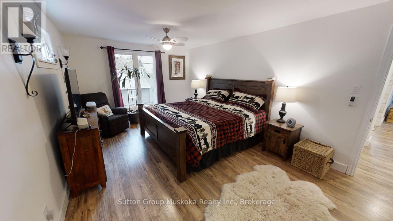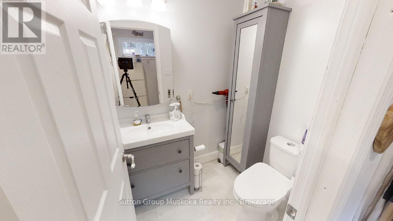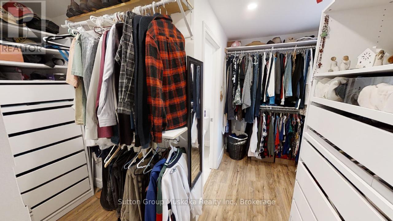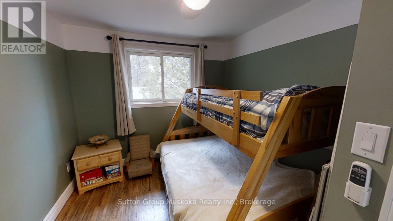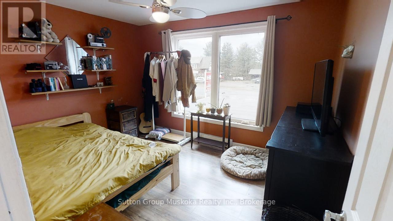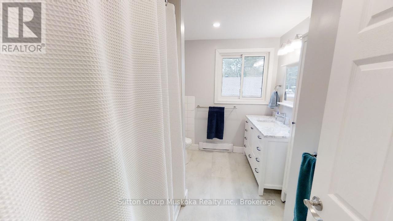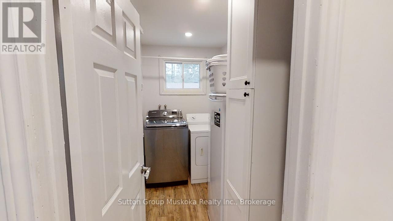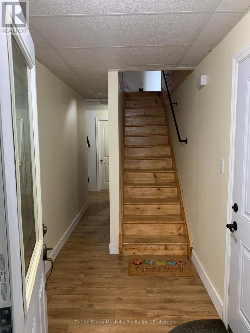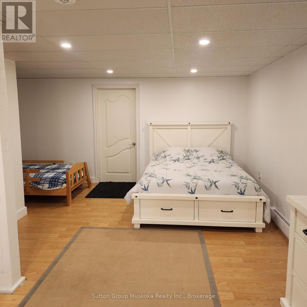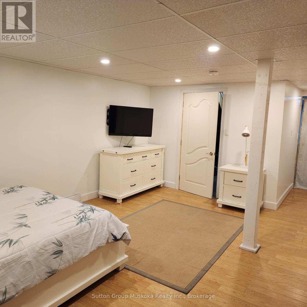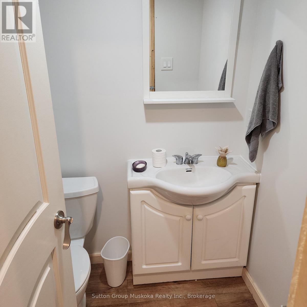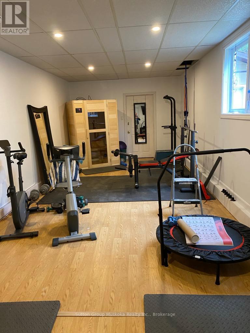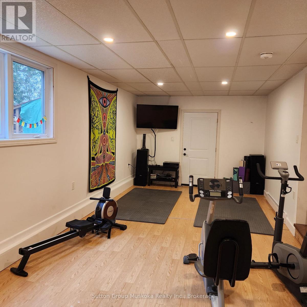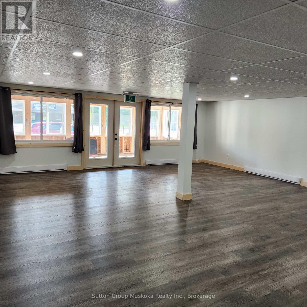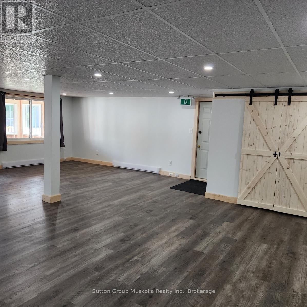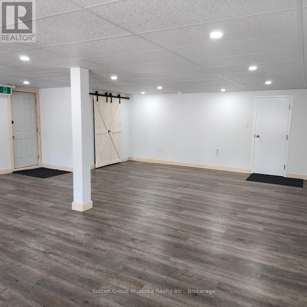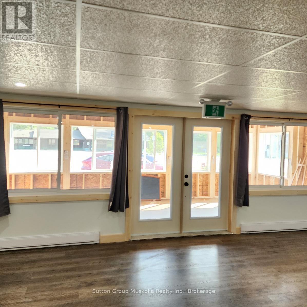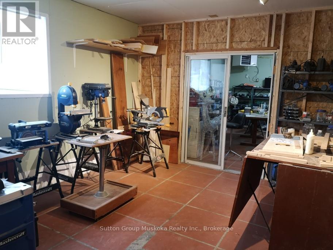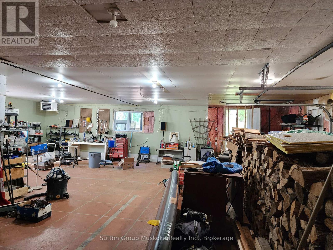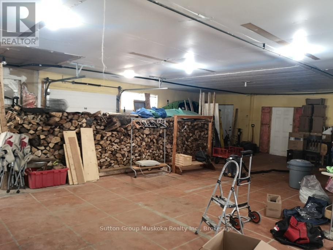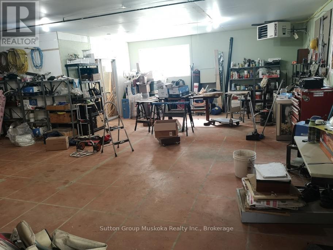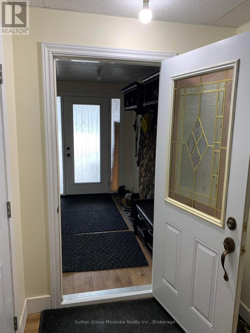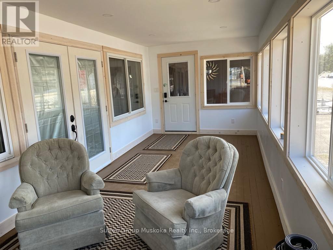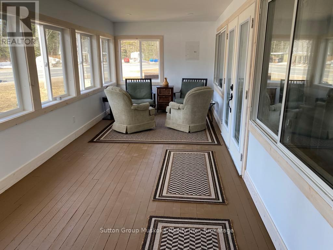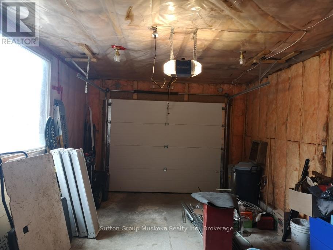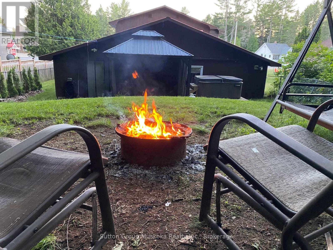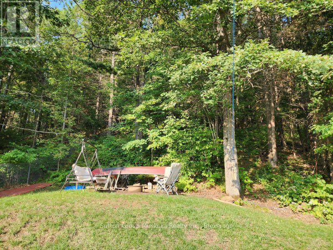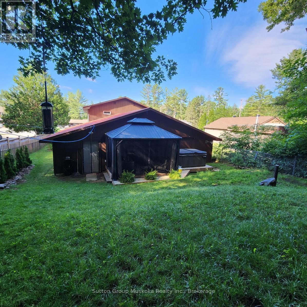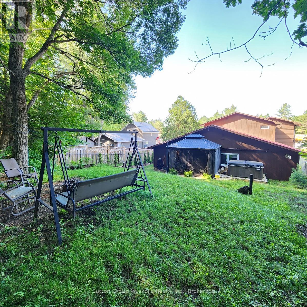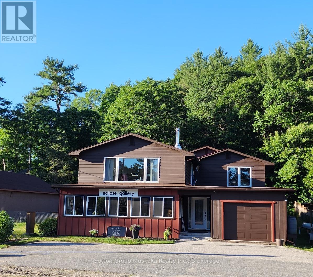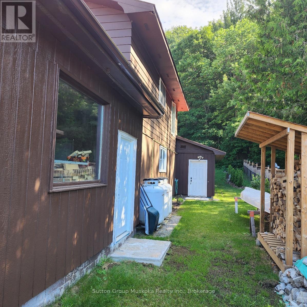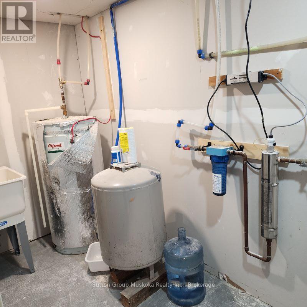
2831 HIGHWAY 60 HIGHWAY
Lake of Bays, Ontario P0A1H0
$625,000
Address
Street Address
2831 HIGHWAY 60 HIGHWAY
City
Lake of Bays
Province
Ontario
Postal Code
P0A1H0
Country
Canada
Days on Market
235 days
Property Features
Bathroom Total
3
Bedrooms Above Ground
3
Bedrooms Total
3
Property Description
This property is located in the heart of Dwight, half way between Huntsville & Algonquin Provincial Park, within walking distance to beautiful sandy Dwight Beach on Lake of Bays. This building has been renovated, new spray foam insulation, all new windows, new electrical, new drilled well pump, hookup for generator (Generlink) just to name a few. The main level has a nice bright open retail/business commercial area, approx. 800sqft or could be used as another room, has a bright front porch area at the front of the building. In the back part, storage room with a 2pc bathroom for retail space if needed, plus a large approx. (40x36) work room or garage with side garage door, back door to back yard. There's also another room, currently used as a gym /sauna. The 2nd level has a 3 bedroom, 2 bathroom home. An open concept living/dining and kitchen with large island, huge windowns and patio door to bring the natural sunlight in. The livingroom has a woodstove to cozy up to on those winter evenings. A large master bedroom suite with walk-in closet and 2 pc ensuite. Main floor laundry as a bonus in this home. Back yard includes a deck, gazebo with hot tub area with gardens to enjoy the natural woods behind. There's a single car garage attached at the front of the building with more parking out front. This property is perfect for storefront/retail or self-employed buisiness. Lot's of opportunity and potential to live, work and play in beautiful Lake of Bays, Muskoka! (id:58834)
Property Details
Location Description
Cross Streets: Dwight Bay Road. ** Directions: Highway 60 East to #2831.
Price
625000.00
ID
X12097700
Features
Hillside, Wooded area
Transaction Type
For sale
Listing ID
28201077
Ownership Type
Freehold
Property Type
Single Family
Building
Bathroom Total
3
Bedrooms Above Ground
3
Bedrooms Total
3
Basement Type
None
Cooling Type
None
Exterior Finish
Aluminum siding
Heating Fuel
Electric
Heating Type
Baseboard heaters
Size Interior
2500 - 3000 sqft
Type
House
Room
| Type | Level | Dimension |
|---|---|---|
| Living room | Second level | 4.57 m x 7.31 m |
| Kitchen | Second level | 3.65 m x 7.92 m |
| Laundry room | Second level | 3.04 m x 1.58 m |
| Primary Bedroom | Second level | 3.62 m x 5.66 m |
| Bedroom 2 | Second level | 3.01 m x 3.38 m |
| Bedroom 3 | Second level | 3.62 m x 2.74 m |
| Workshop | Main level | 11.21 m x 12.19 m |
| Solarium | Main level | 2.89 m x 7.31 m |
| Media | Main level | 8.07 m x 7.31 m |
| Exercise room | Main level | 3.5 m x 9.44 m |
| Office | Main level | 3.38 m x 5.3 m |
| Utility room | Main level | 1.7 m x 3.35 m |
Land
Size Total Text
65 x 320 FT
Access Type
Year-round access
Acreage
false
Sewer
Septic System
SizeIrregular
65 x 320 FT
To request a showing, enter the following information and click Send. We will contact you as soon as we are able to confirm your request!

This REALTOR.ca listing content is owned and licensed by REALTOR® members of The Canadian Real Estate Association.

