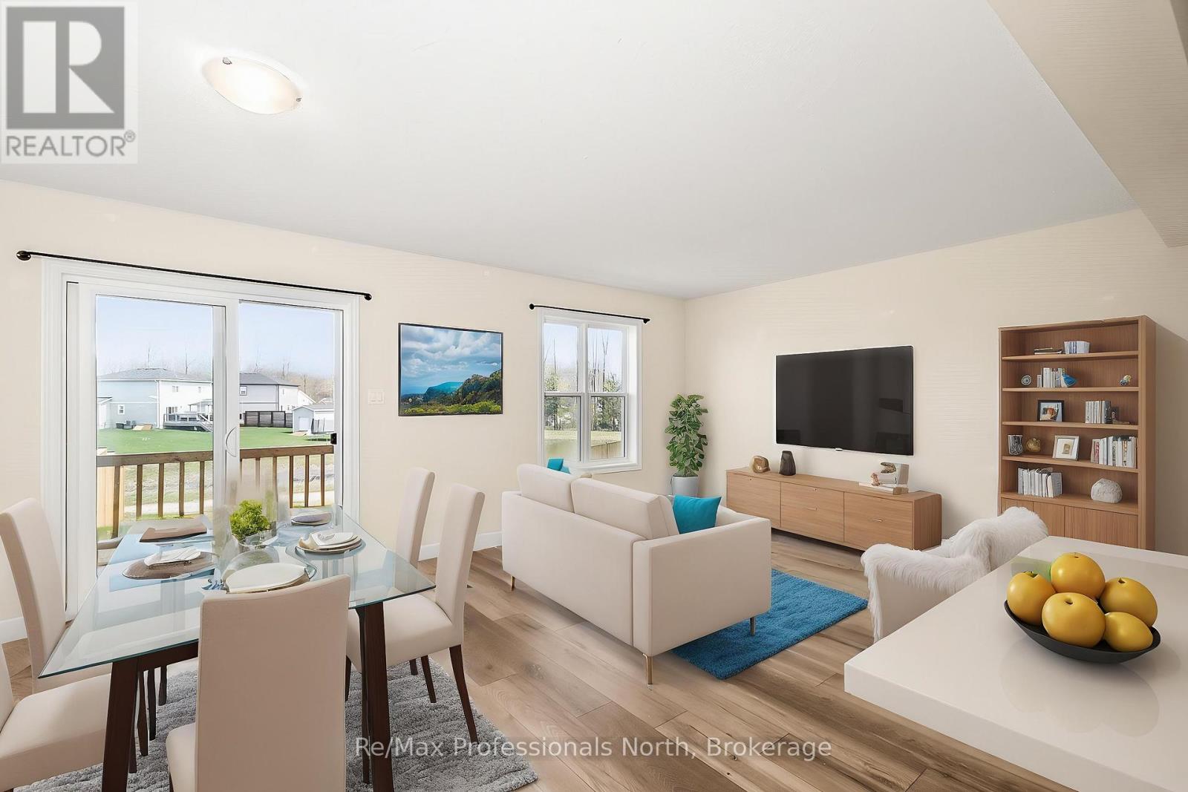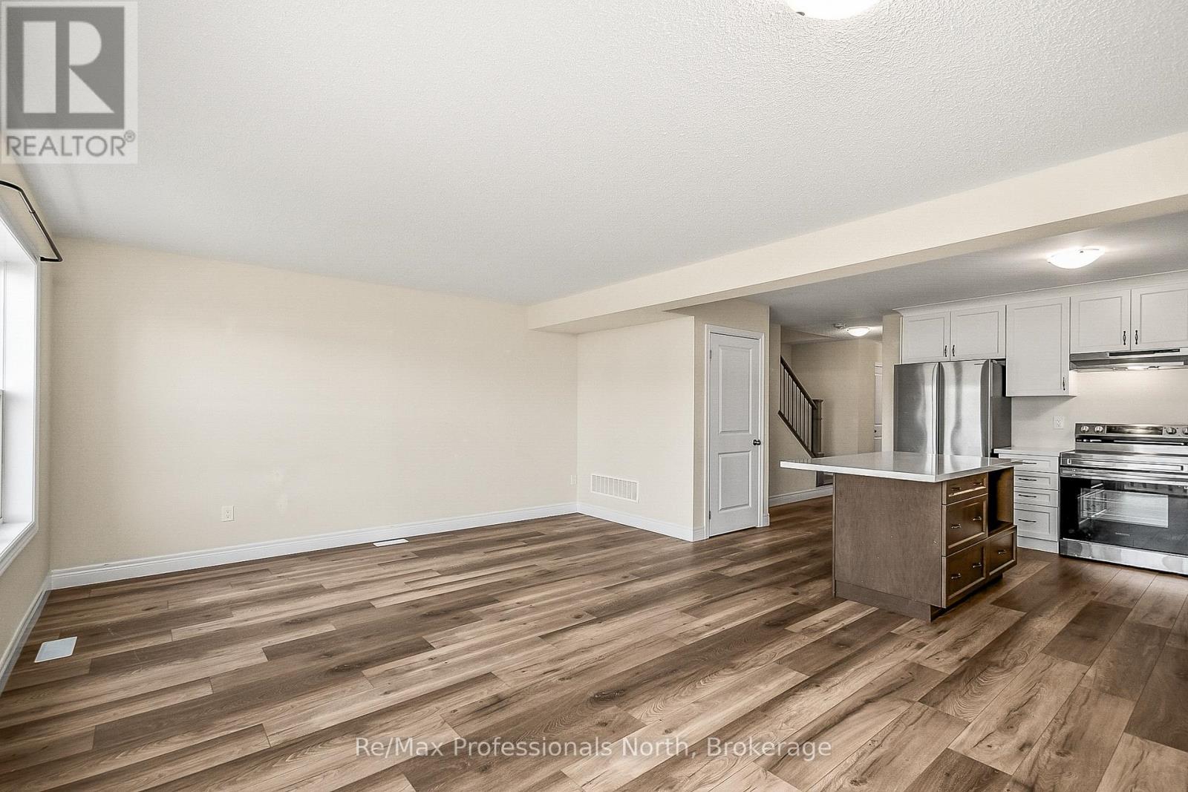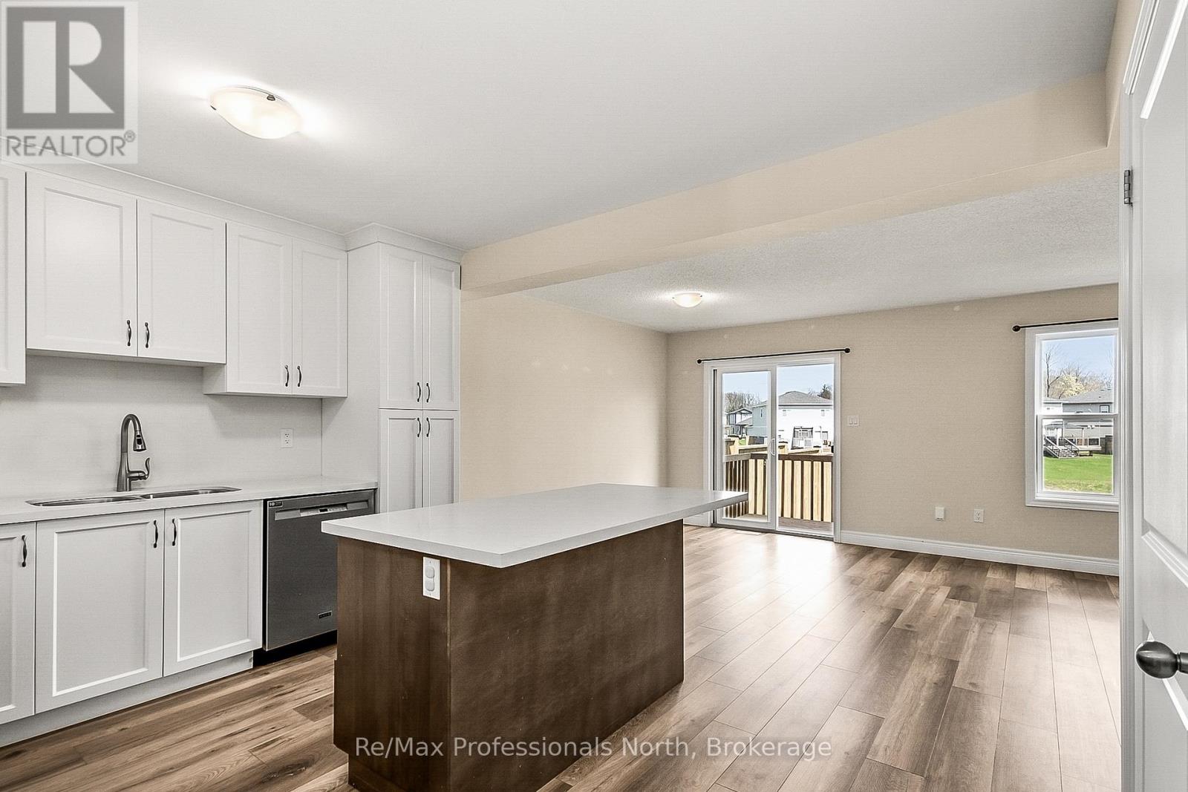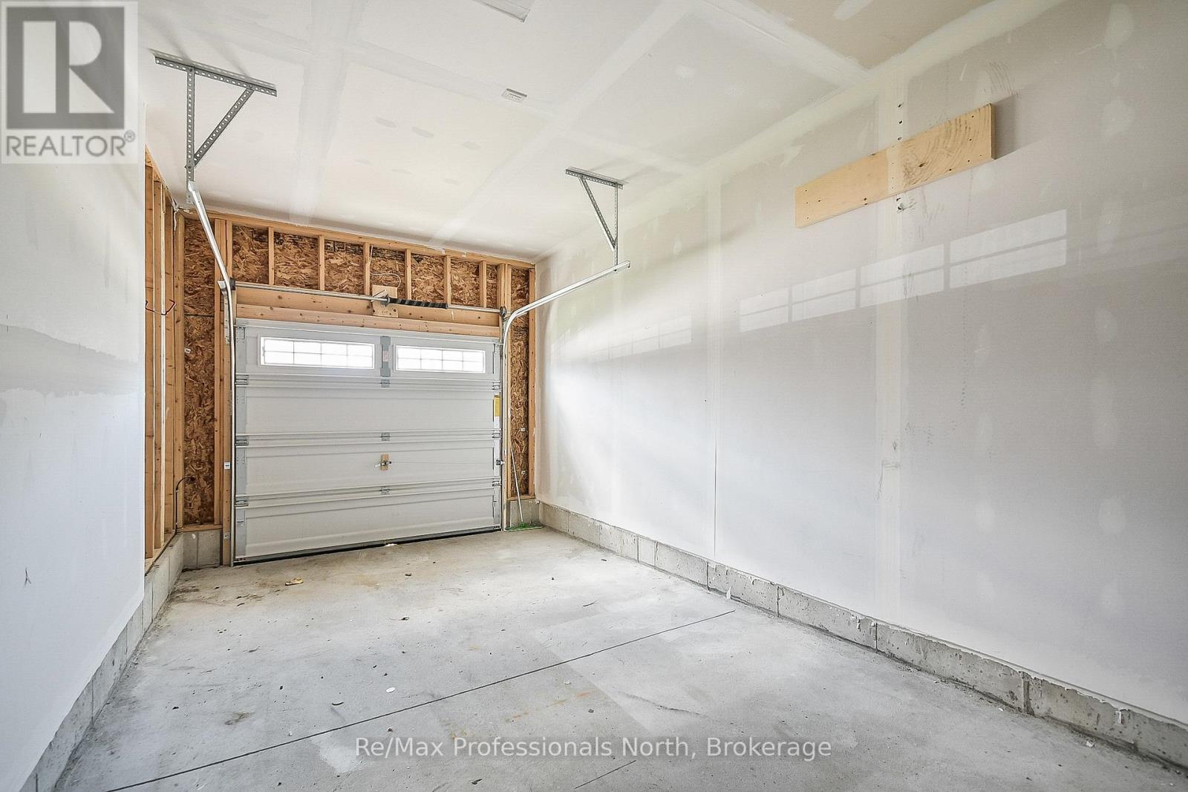
290 DAFFODIL COURT
Gravenhurst, Ontario P1P0B8
$598,000
Address
Street Address
290 DAFFODIL COURT
City
Gravenhurst
Province
Ontario
Postal Code
P1P0B8
Country
Canada
Days on Market
1 day
Property Features
Bathroom Total
3
Bedrooms Above Ground
3
Bedrooms Total
3
Property Description
Welcome to this beautifully maintained 1,300 sq ft two-storey townhouse offering 3 bedrooms, 2.5 bathrooms, and a full unfinished basement ready for your personal touch. This home features a functional layout with an open-concept main floor, seamlessly connecting the living room, dining area, and upgraded kitchen. Enjoy stone countertops, stainless steel appliances, a large island, and soft-close cabinetry perfect for both everyday living and entertaining. A convenient 2-piece powder room and walkout to the deck and backyard complete the main level. Upstairs, features three spacious bedrooms, including a primary suite with a 4-piece ensuite, walk-in closet, and ample natural light. An additional 4-piece bathroom serves the other two bedrooms, making this home ideal for families or guests. The single attached garage and private driveway add convenience and functionality. Located in a welcoming community close to schools, parks, and amenities, this home is move-in ready and full of potential. Don't miss your opportunity to own this stylish and comfortable townhouse! (id:58834)
Property Details
Location Description
Muskoka Beach Rd, Thain St E, Daffodil Crt
Price
598000.00
ID
X12146468
Equipment Type
Water Heater
Features
Cul-de-sac, Irregular lot size, Level, Carpet Free
Rental Equipment Type
Water Heater
Transaction Type
For sale
Listing ID
28308496
Ownership Type
Freehold
Property Type
Single Family
Building
Bathroom Total
3
Bedrooms Above Ground
3
Bedrooms Total
3
Basement Type
N/A (Unfinished)
Cooling Type
Central air conditioning
Exterior Finish
Vinyl siding
Heating Fuel
Natural gas
Heating Type
Forced air
Size Interior
1100 - 1500 sqft
Type
Row / Townhouse
Utility Water
Municipal water
Room
| Type | Level | Dimension |
|---|---|---|
| Bedroom | Second level | 4.19 m x 2.79 m |
| Bedroom | Second level | 3.48 m x 2.84 m |
| Primary Bedroom | Second level | 4.55 m x 3.23 m |
| Bathroom | Second level | 3.05 m x 1.83 m |
| Bathroom | Second level | 3.05 m x 1.83 m |
| Foyer | Main level | 3.66 m x 1.22 m |
| Kitchen | Main level | 4.01 m x 2.69 m |
| Living room | Main level | 5.74 m x 4.24 m |
Land
Size Total Text
20 x 153 FT
Access Type
Year-round access, Public Road
Acreage
false
Sewer
Sanitary sewer
SizeIrregular
20 x 153 FT
To request a showing, enter the following information and click Send. We will contact you as soon as we are able to confirm your request!

This REALTOR.ca listing content is owned and licensed by REALTOR® members of The Canadian Real Estate Association.




























