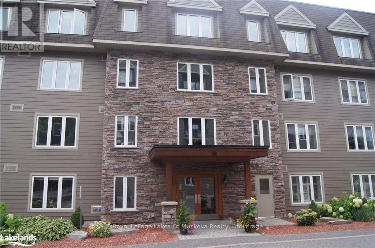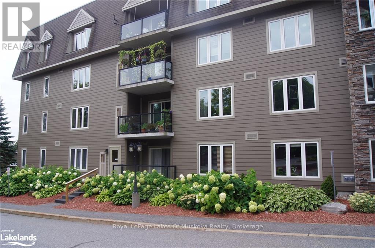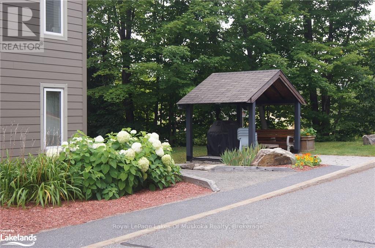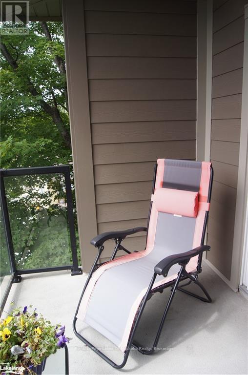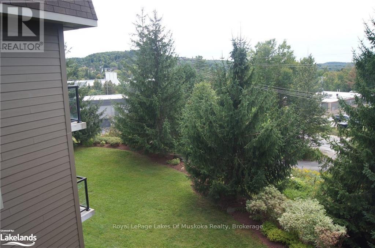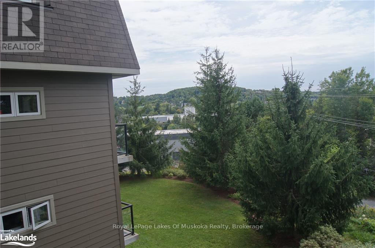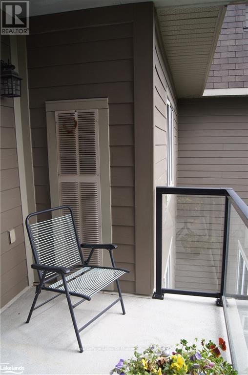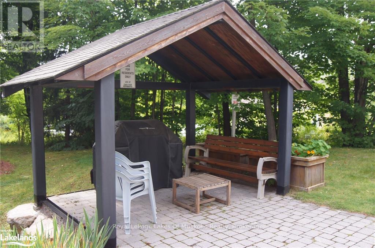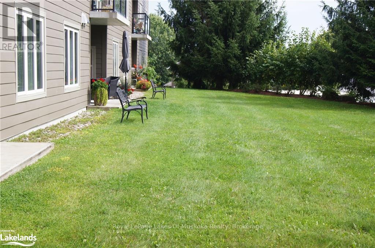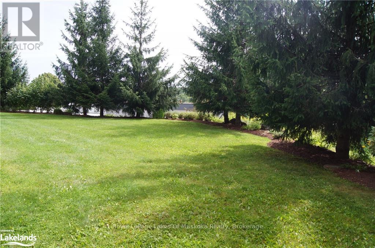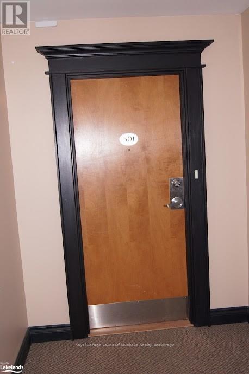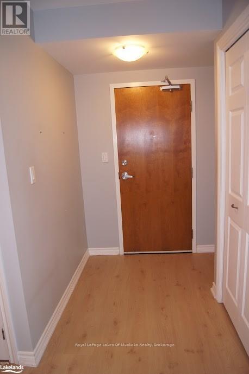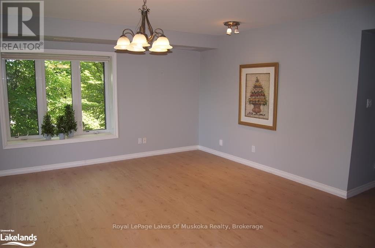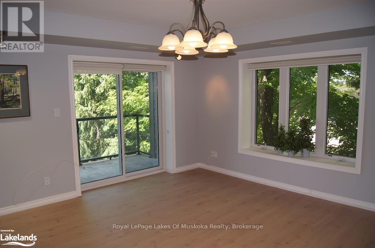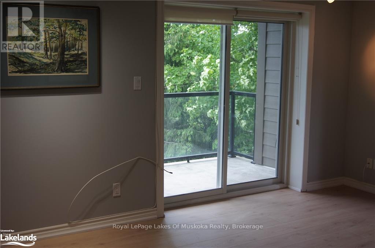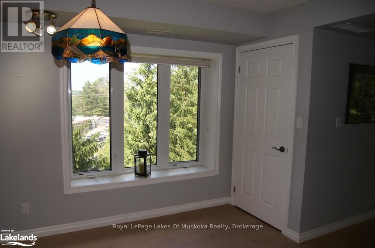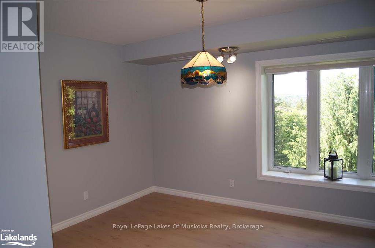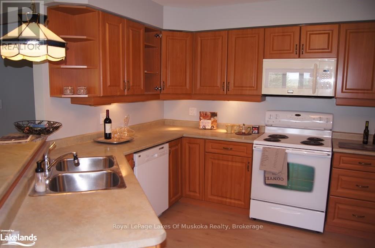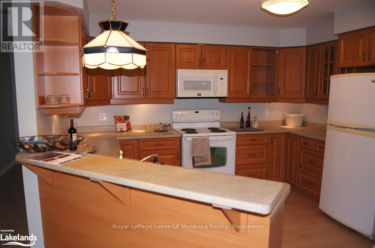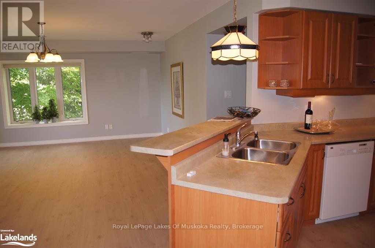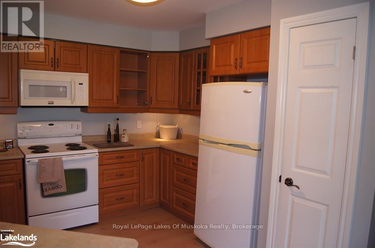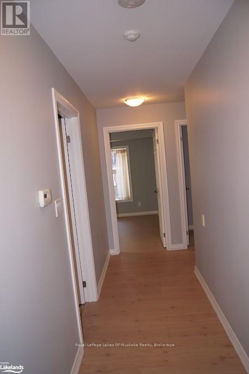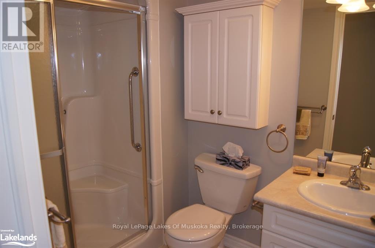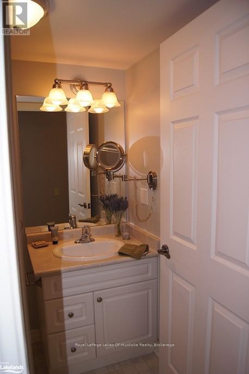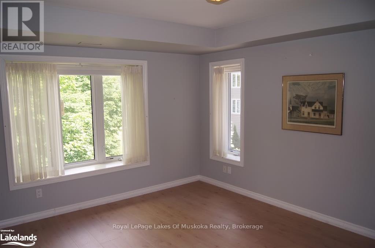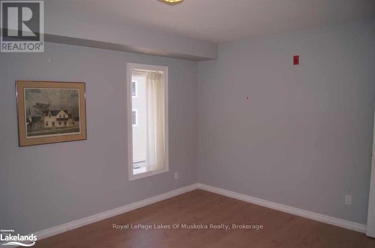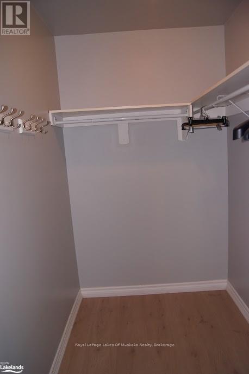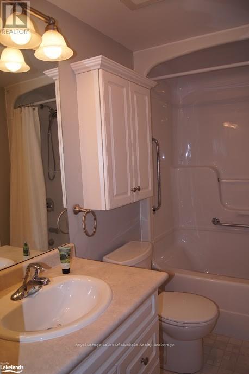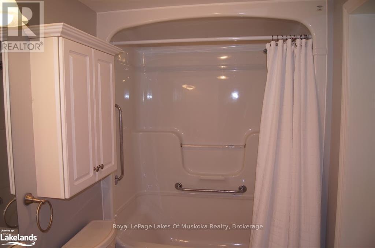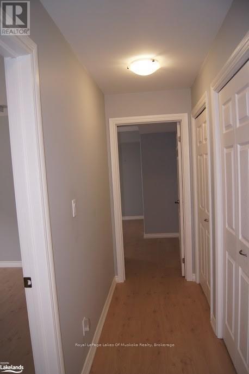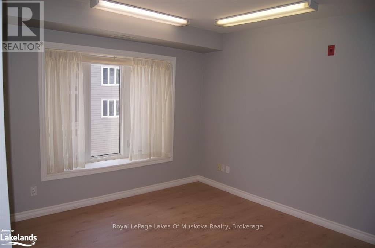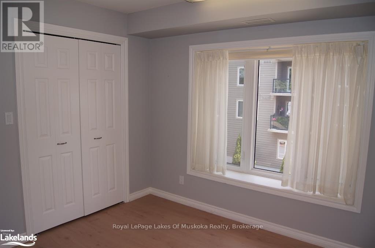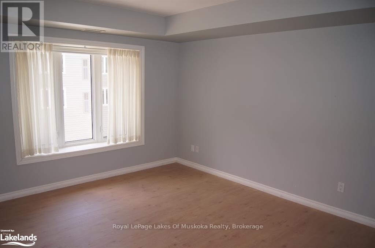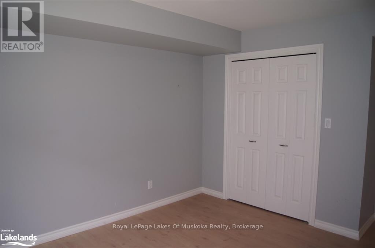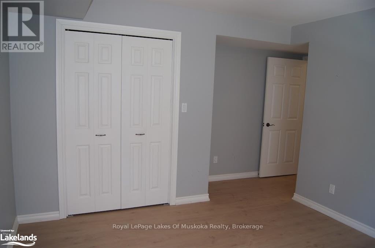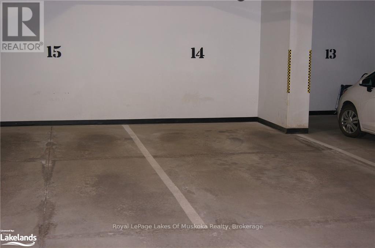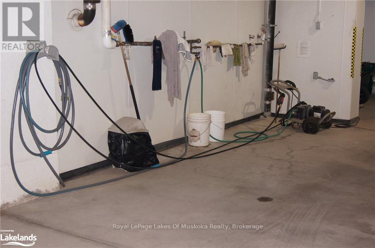
301 - 24 DAIRY LANE
Huntsville, Ontario P1H0A4
$670,000
Address
Street Address
301 - 24 DAIRY LANE
City
Huntsville
Province
Ontario
Postal Code
P1H0A4
Country
Canada
Days on Market
316 days
Property Features
Bathroom Total
1
Bedrooms Above Ground
3
Bedrooms Total
3
Property Description
Discover one of the largest and finest 3 bedroom Condo in Huntsville. This 1610 SQ/FT unit boasts a corner\r\nlocation, windows on 3 sides make it bright and airy feeling and featuring all new Laminate Flooring as of\r\nJUNE 2024. Features include a large open kitchen overlooking the 14?10 x15?10 Living Room which has a bay\r\nwindow and a generous walk out balcony facing south west for lovely sunsets and views. The Dining Room\r\ncan accommodate a full dining suite and a large table. Between the kitchen and Dining room is a convenient\r\nPantry. The Master Suite is on a corner with windows on 2 sides including a bay window, a good size 4pc\r\nEnsuite Bathroom and separate walk-in closet. There are 2 other generous bedrooms, both with closets and a\r\n4pc Bathroom that services both bedrooms. Along a wide hallway, there are closet doors that conceal a\r\nconvenient built in Laundry with sink, central Vacuum, water heater and a freezer plus storage. An In-suite\r\nFurnace is hidden in a separate closet for easy access. The designated Storage unit is directly outside the\r\nfront door of this unit for easy access with lots of room for your out of season sports equipment or larger\r\nitems for storage. A Huge Bonus with this suite is that it has 2 Deeded Parking spaces in the Heated Garage\r\nunder the building. You can even keep your vehicle maintained with the convenient Car Wash station in the\r\ngarage. This building is very centrally located near the Muskoka River with access to the extensive walking\r\ntrails. Downtown Huntsville is just steps away for all your shopping and dining needs plus the beautiful\r\nwaterfront with many of the amenities that Huntsville is known for. There is good visitor parking plus an\r\noutdoor covered BBQ area, Gazebo plus a Party room and Library for activities and your enjoyment. A unit like\r\nthis one does not come on the market very often and therefore will not last long! Book a showing and feel the\r\nwelcoming feeling of Dairy (id:58834)
Property Details
Location Description
West Road, Left on Center St. left onto Dairy Lane, left at Dairy lane Heights, building at the top, #24
Price
670000.00
ID
X10437334
Features
Lighting, Balcony, Level
Transaction Type
For sale
Listing ID
27347164
Ownership Type
Condominium/Strata
Property Type
Single Family
Building
Bathroom Total
1
Bedrooms Above Ground
3
Bedrooms Total
3
Cooling Type
Central air conditioning
Exterior Finish
Vinyl siding, Brick
Heating Fuel
Natural gas
Heating Type
Forced air
Size Interior
1600 - 1799 sqft
Type
Apartment
Utility Water
Municipal water
Room
| Type | Level | Dimension |
|---|---|---|
| Living room | Main level | 4.52 m x 4.83 m |
| Dining room | Main level | 2.59 m x 4.01 m |
| Kitchen | Main level | 3.07 m x 3.66 m |
| Primary Bedroom | Main level | 3.43 m x 4.5 m |
| Bedroom | Main level | 3.2 m x 3.43 m |
| Bedroom | Main level | 3.51 m x 3.89 m |
| Bathroom | Main level | 2.59 m x 1.88 m |
| Laundry room | Main level | 2.44 m x 0.91 m |
Land
Acreage
false
Landscape Features
Lawn sprinkler
To request a showing, enter the following information and click Send. We will contact you as soon as we are able to confirm your request!

This REALTOR.ca listing content is owned and licensed by REALTOR® members of The Canadian Real Estate Association.

