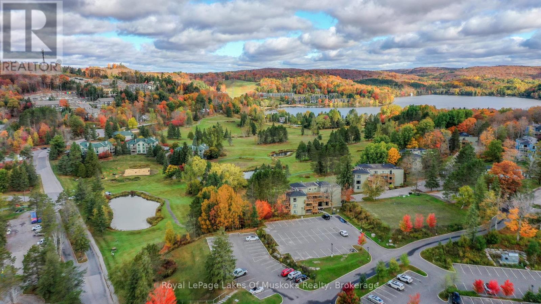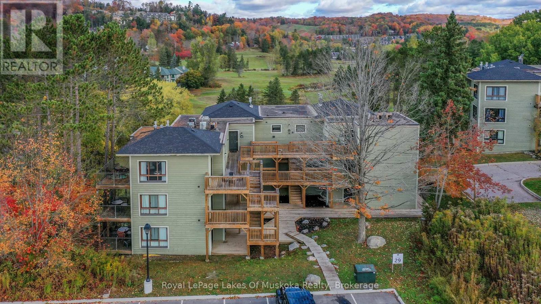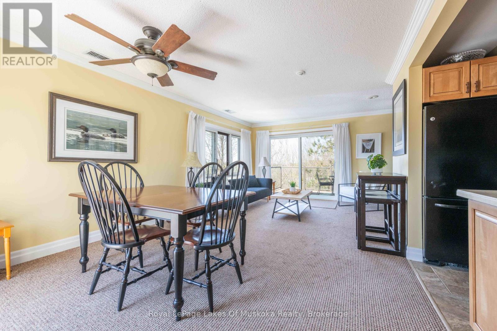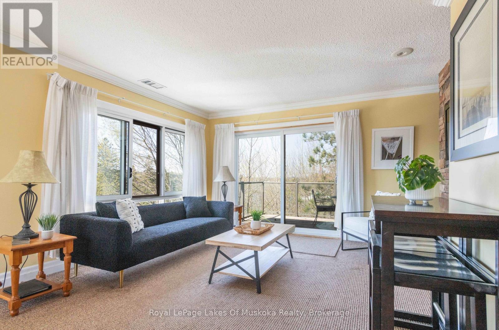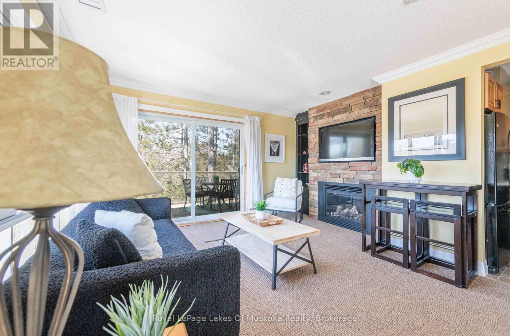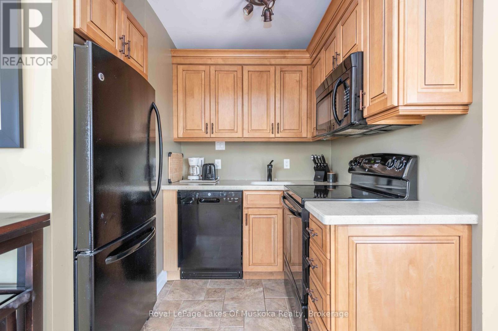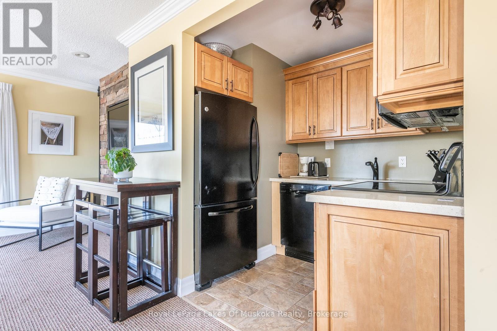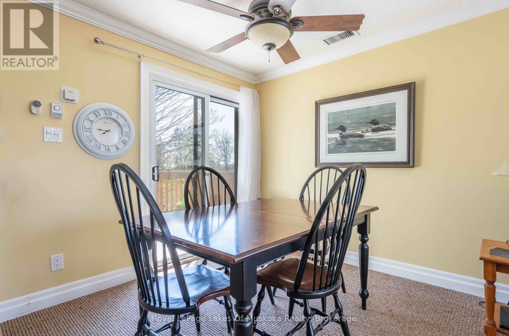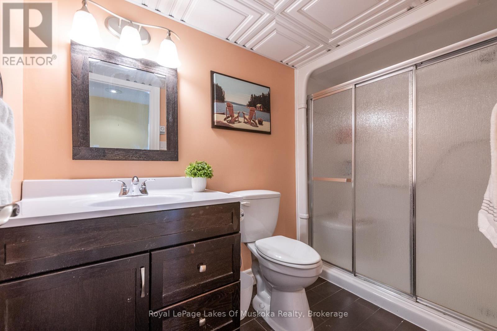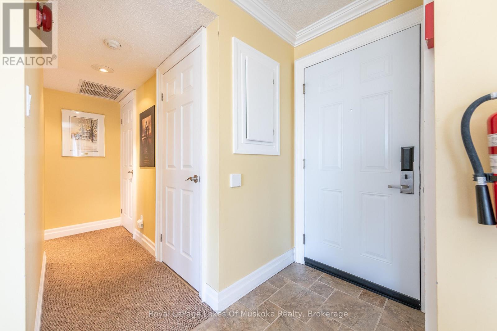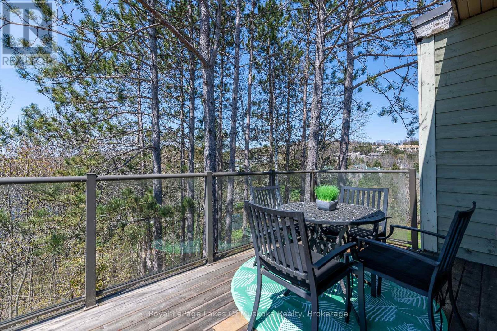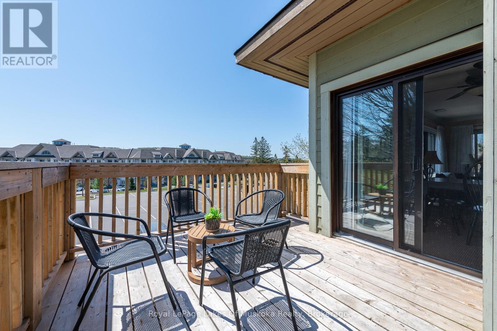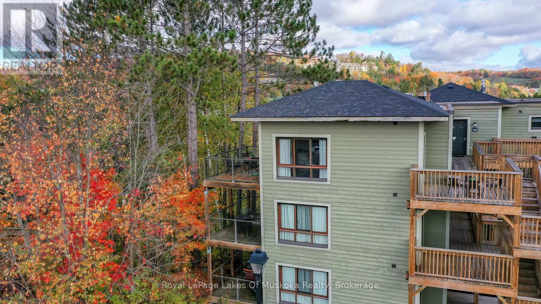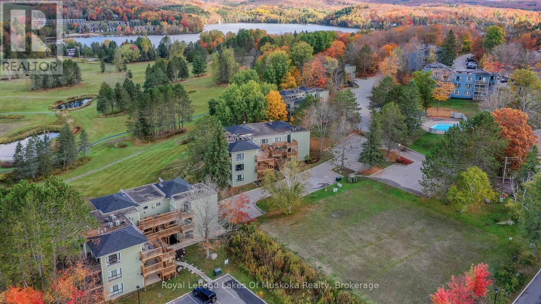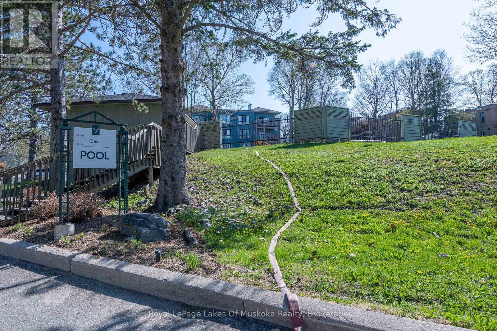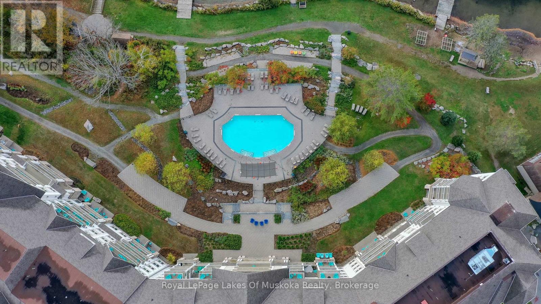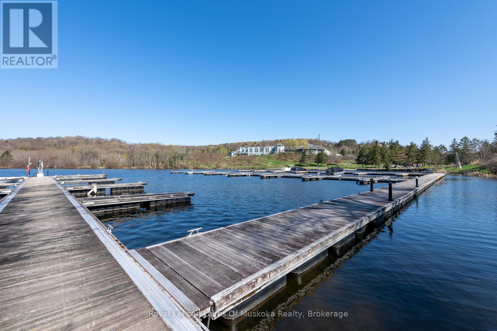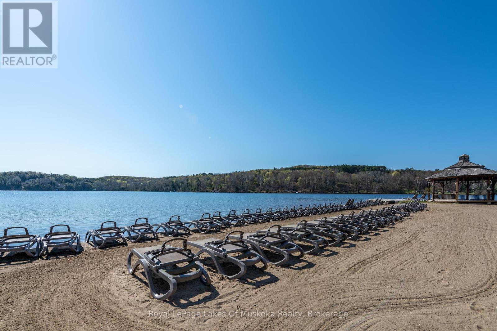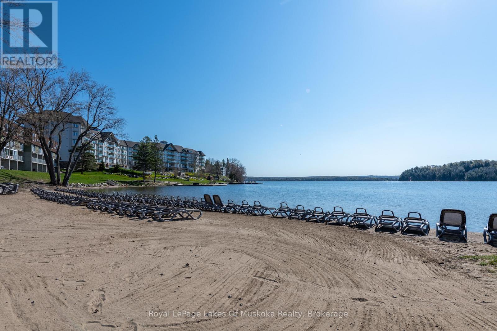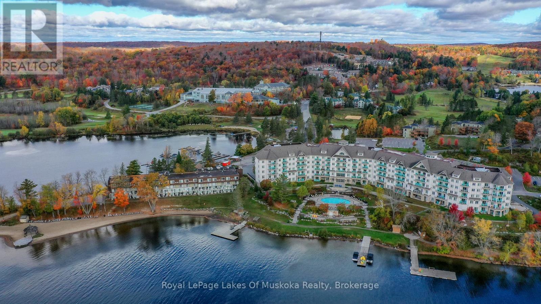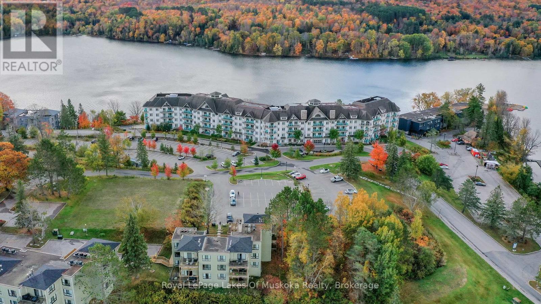
301 - 29 TENNISVIEW DRIVE
Huntsville, Ontario P1H1A9
$299,900
Address
Street Address
301 - 29 TENNISVIEW DRIVE
City
Huntsville
Province
Ontario
Postal Code
P1H1A9
Country
Canada
Days on Market
63 days
Property Features
Bathroom Total
1
Bedrooms Above Ground
1
Bedrooms Total
1
Property Description
Sought after corner unit on the top floor of Tennisview building 29. 1 bedroom condo is a pleasure to view and it is not currently on the rental program so a bonus with no HST on the purchase price and ready for you and your family to use immediately! Beautiful sunlit open concept unit with panoramic views over the golf course and the fabulous Deerhurst resort grounds. Your spacious own private deck plus another common deck area which the owners have enjoyed exclusive use of due to its private location at the condos front door. You can enjoy the desirable wide sand beach at the lakefront on prestigious Peninsula Lake which offers kayaks, paddle boards, canoes and more. There is a beautiful outdoor pool close by your unit and inside pool and sports complex as well as dining at the Pavilion. There are trails for walking, mountain biking, courts for tennis and pickle ball, golfing at the PGA Highlands and Lakeside, a fun 9 hole course. Tree top trekking, food trucks, shops, art gallery, golf simulator, climbing wall. Downhill skiing down the road, cross country, snowmobile, snow shoe, ice fishing in the winter on site. Unbelievable lifestyle property to use or if you wish, put it on the rental program or flex program to rent and use...your lifestyle, your choice. This is a premiere resort in the beautiful town of Huntsville which also offers a vibrant and dynamic downtown with boat access from Deerhurst to restaurants and shops. An ideal opportunity for your step into this sought after area. (id:58834)
Property Details
Location Description
Cross Streets: Deerhurst Drive. ** Directions: Hwy 11 to Hwy 60 to Deerhurst Drive.
Price
299900.00
ID
X12346467
Structure
Porch
Features
Lighting, Balcony, In suite Laundry
Transaction Type
For sale
Water Front Type
Waterfront
Listing ID
28737593
Ownership Type
Condominium/Strata
Property Type
Single Family
Building
Bathroom Total
1
Bedrooms Above Ground
1
Bedrooms Total
1
Cooling Type
Central air conditioning, Ventilation system
Exterior Finish
Wood
Heating Fuel
Electric
Heating Type
Baseboard heaters
Size Interior
600 - 699 sqft
Type
Apartment
Room
| Type | Level | Dimension |
|---|---|---|
| Living room | Main level | 4.6736 m x 3.2004 m |
| Dining room | Main level | 3.7084 m x 2.8956 m |
| Kitchen | Main level | 2.6416 m x 1.7526 m |
| Bedroom | Main level | 5.3086 m x 3.6576 m |
| Utility room | Main level | 1.778 m x 0.889 m |
Land
Access Type
Year-round access, Public Docking
Acreage
false
Landscape Features
Landscaped
To request a showing, enter the following information and click Send. We will contact you as soon as we are able to confirm your request!

This REALTOR.ca listing content is owned and licensed by REALTOR® members of The Canadian Real Estate Association.

