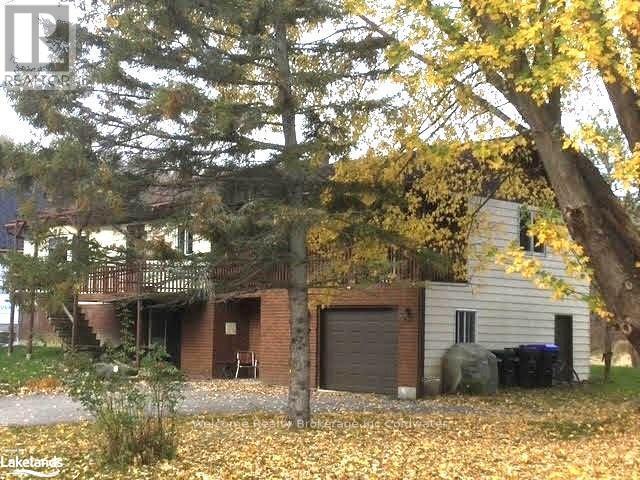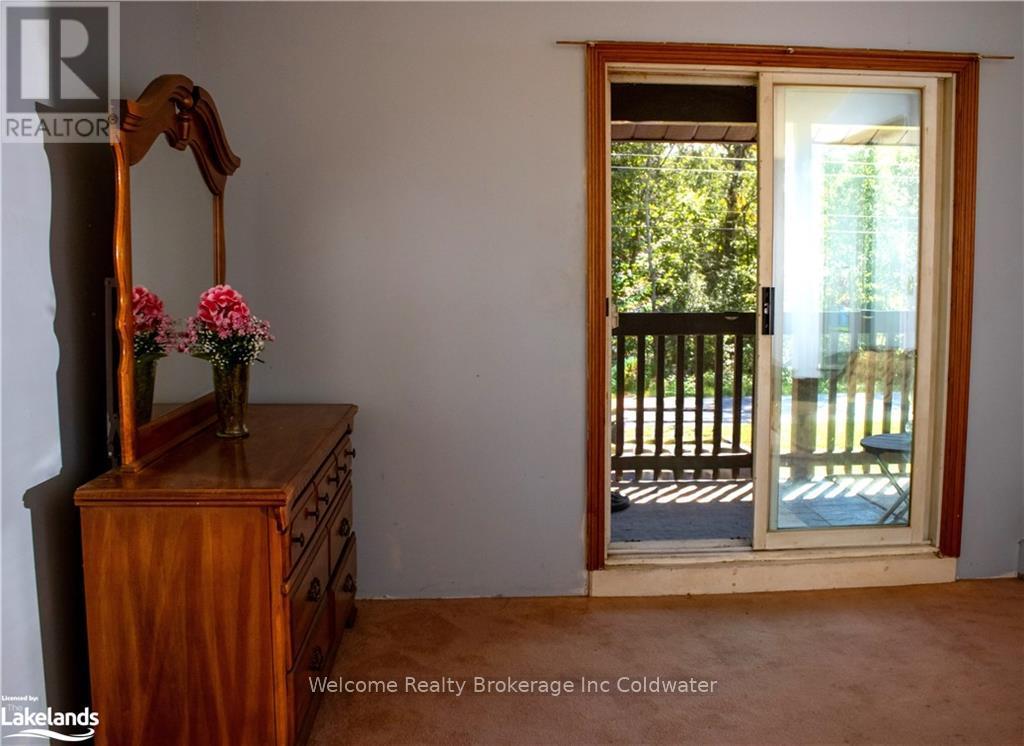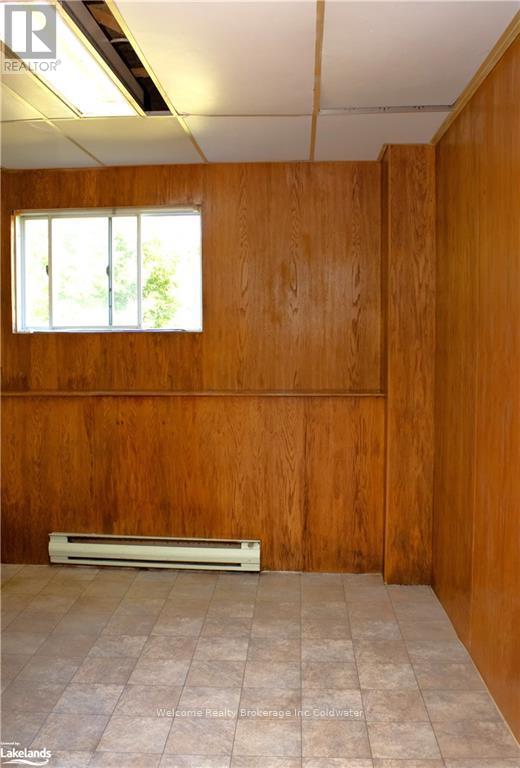
3410 RESERVOIR ROAD
Severn, Ontario L0K1E0
$1,100,000
Address
Street Address
3410 RESERVOIR ROAD
City
Severn
Province
Ontario
Postal Code
L0K1E0
Country
Canada
Days on Market
119 days
Property Features
Bathroom Total
3
Bedrooms Above Ground
3
Bedrooms Total
4
Property Description
Welcome to 3410 Reservoir Road! Just outside the sought after Village of Coldwater, Minutes to the 400Hwy, Bon Air Golf Course, Mount Saint Louis Ski Hill, Coldwater Business Center with Shopping, Restaurants, Places of Worship, Library, Public School and Arenas. This 2200Sqf Raised Bungalow with Attached Garage, and Detached 34ft x 40ft Heated Shop sits on over 33 Acres of land that features wide open spaces, walking trails and streams, providing year round enjoyment of the great outdoors. The House boasts lots of Natural Light, Three Bedrooms, Two Bathrooms and Open Concept Kitchen/Dining complete the Upper Level with a Covered Deck off the Primary Bedroom and Open Deck off the Kitchen, The Lower Level is made up a Large Family Room with Propane Fireplace, One Bedroom, Utility Room with Washer/Dryer Hookup, Three Piece Bathroom, Office Space, and Entrance to the 14ft x 22ft Attached Garage. With In-law capability, there is lots of potential for updating and beatifying to make this home perfect for a single family or a multi generational family (id:58834)
Property Details
Location Description
Follow ON-400 N to Woodrow Rd in Moonstone. Take exit 137 from ON-400 Turn onto Reservoir Road\r\nFrom Hwy 12 to Woodrow Rd, turn right onto Reservoir Rd
Price
1100000.00
ID
S10438797
Structure
Deck, Workshop
Features
Open space, Flat site, Sump Pump
Transaction Type
For sale
Listing ID
27384739
Ownership Type
Freehold
Property Type
Single Family
Building
Bathroom Total
3
Bedrooms Above Ground
3
Bedrooms Total
4
Architectural Style
Raised bungalow
Exterior Finish
Vinyl siding, Brick
Heating Fuel
Propane
Heating Type
Baseboard heaters
Type
House
Room
| Type | Level | Dimension |
|---|---|---|
| Primary Bedroom | Second level | 4.7 m x 5.18 m |
| Bathroom | Second level | Measurements not available |
| Other | Second level | 10.67 m x 3.35 m |
| Bedroom | Second level | 3.02 m x 3.45 m |
| Bedroom | Second level | 5.64 m x 3.48 m |
| Bathroom | Second level | Measurements not available |
| Office | Lower level | 3.05 m x 3.2 m |
| Family room | Lower level | 4.65 m x 6.71 m |
| Bedroom | Lower level | 5.59 m x 3.25 m |
| Utility room | Lower level | 3.05 m x 3.35 m |
| Bathroom | Lower level | Measurements not available |
Land
Size Total Text
25 - 50 acres
Acreage
true
Sewer
Septic System
To request a showing, enter the following information and click Send. We will contact you as soon as we are able to confirm your request!

This REALTOR.ca listing content is owned and licensed by REALTOR® members of The Canadian Real Estate Association.

































