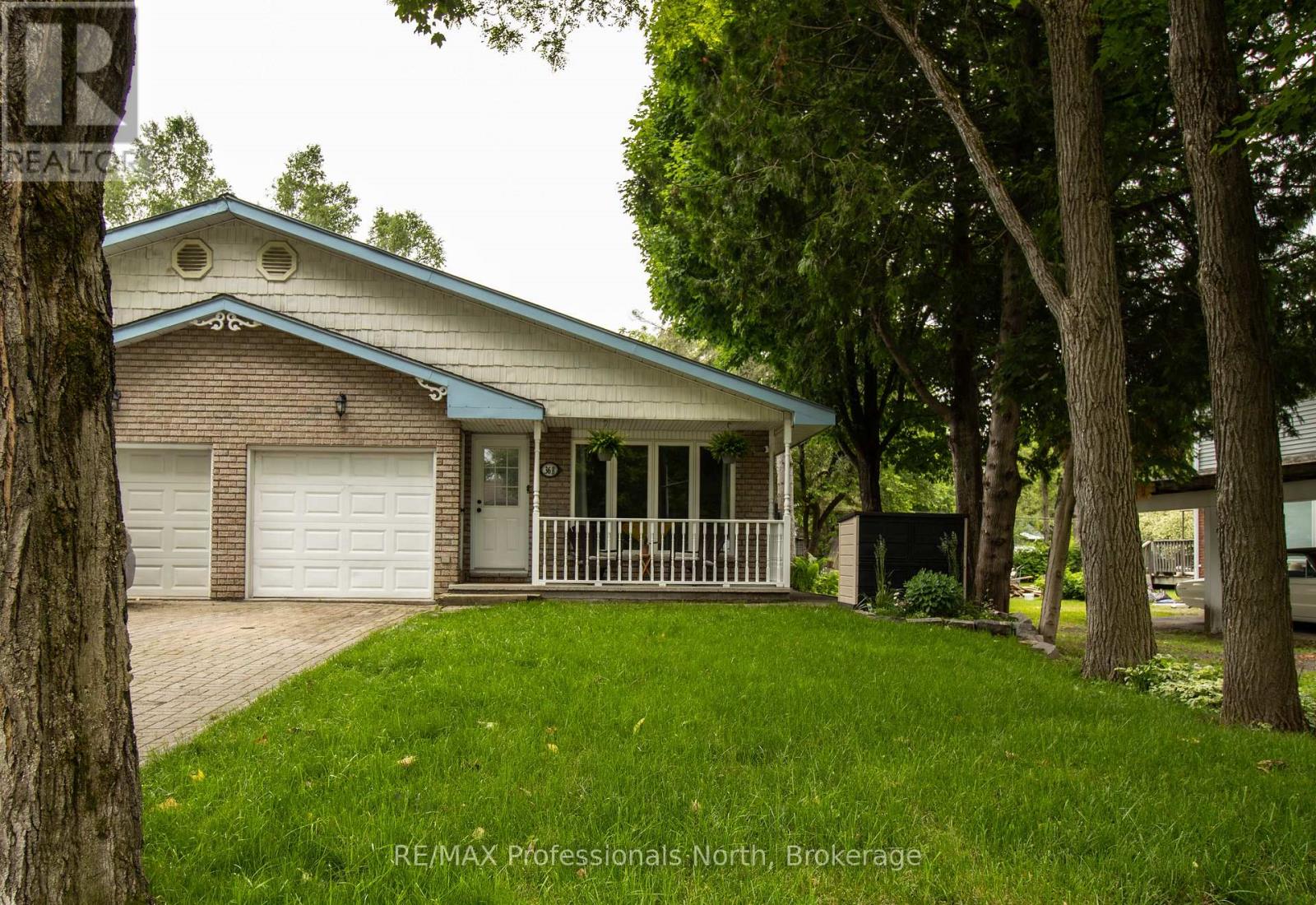
36 B SPENCER STREET
Bracebridge, Ontario P1L1E1
$619,000
Address
Street Address
36 B SPENCER STREET
City
Bracebridge
Province
Ontario
Postal Code
P1L1E1
Country
Canada
Days on Market
18 days
Property Features
Bathroom Total
3
Bedrooms Above Ground
3
Bedrooms Total
4
Property Description
Welcome to your next home nestled in a quiet, family-friendly neighborhood of Bracebridge. This bright and welcoming 3+1 bedroom, 2.5-bathroom home offers an ideal blend of comfort and functionality with space for everyone. The open layout on the main floor allows for seamless flow from the sun-filled living area, perfect for game nights, to the dining space where everyone will actually want to sit down at the same time. The kitchen is ready to handle everything from pancake Sundays to holiday feasts, and the extra bedroom in the lower level gives you even more options whether it's a guest room, home office, or your personal yoga retreat (no judgment on which one gets used more).Upstairs, retreat to the spacious primary bedroom complete with ensuite, offering a peaceful escape after long days. Two additional bedrooms provide space for your growing family or weekend visitors. Step outside to a private yard that is craving a barbecue party or a few lawn chairs around the fire pit to enjoy the evening stars and great conversations. And if fresh air and green space are your thing, Annie Williams Memorial Park is just a short walk away perfect for picnics, riverside strolls, or burning off some of that after-dinner energy. This home is move-in ready, awaiting your personal touch. (id:58834)
Property Details
Location Description
Spencer & Santas Village
Price
619000.00
ID
X12246615
Equipment Type
Water Heater - Gas
Structure
Deck, Porch, Shed
Features
Flat site
Rental Equipment Type
Water Heater - Gas
Transaction Type
For sale
Listing ID
28523587
Ownership Type
Freehold
Property Type
Single Family
Building
Bathroom Total
3
Bedrooms Above Ground
3
Bedrooms Total
4
Basement Type
Crawl space (Partially finished)
Cooling Type
Central air conditioning
Exterior Finish
Brick, Vinyl siding
Heating Fuel
Electric
Heating Type
Forced air
Size Interior
1100 - 1500 sqft
Type
House
Utility Water
Municipal water
Room
| Type | Level | Dimension |
|---|---|---|
| Recreational, Games room | Lower level | 6.26 m x 3.58 m |
| Bedroom 4 | Lower level | 4.36 m x 3.58 m |
| Laundry room | Lower level | 1.55 m x 2.25 m |
| Primary Bedroom | Upper Level | 3.63 m x 3.58 m |
| Bedroom 2 | Upper Level | 3.1 m x 2.77 m |
| Bedroom 3 | Upper Level | 3.02 m x 2.74 m |
| Living room | Ground level | 3.45 m x 4.57 m |
| Dining room | Ground level | 3.58 m x 3.63 m |
| Kitchen | Ground level | 3.15 m x 4.18 m |
Land
Size Total Text
33.3 x 165 FT
Acreage
false
SizeIrregular
33.3 x 165 FT
To request a showing, enter the following information and click Send. We will contact you as soon as we are able to confirm your request!

This REALTOR.ca listing content is owned and licensed by REALTOR® members of The Canadian Real Estate Association.



























