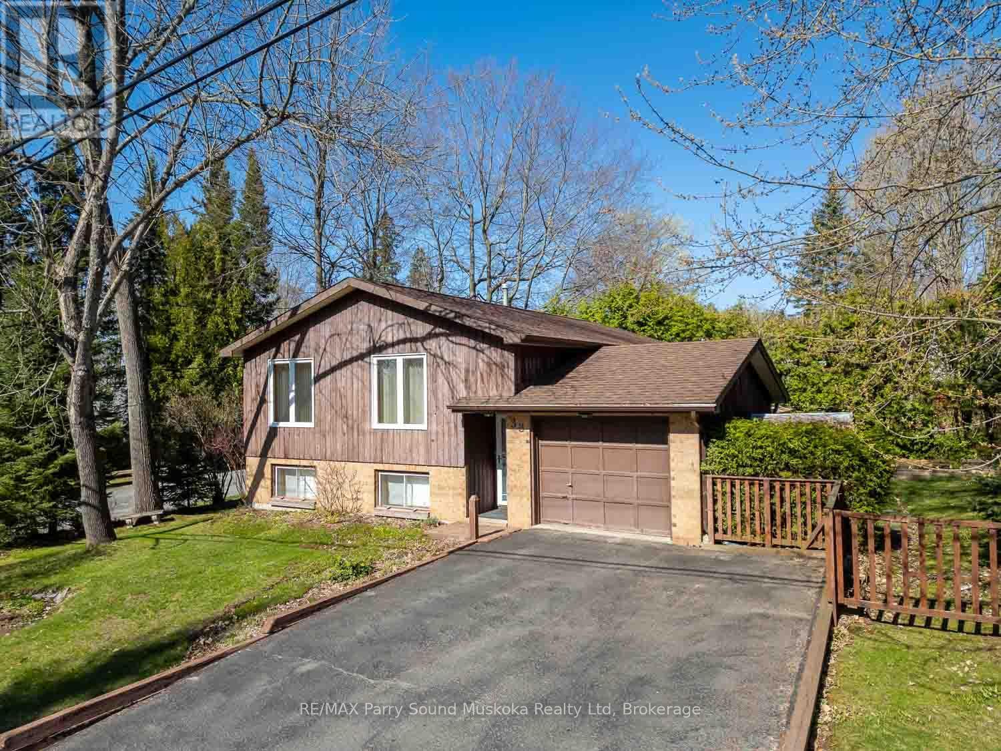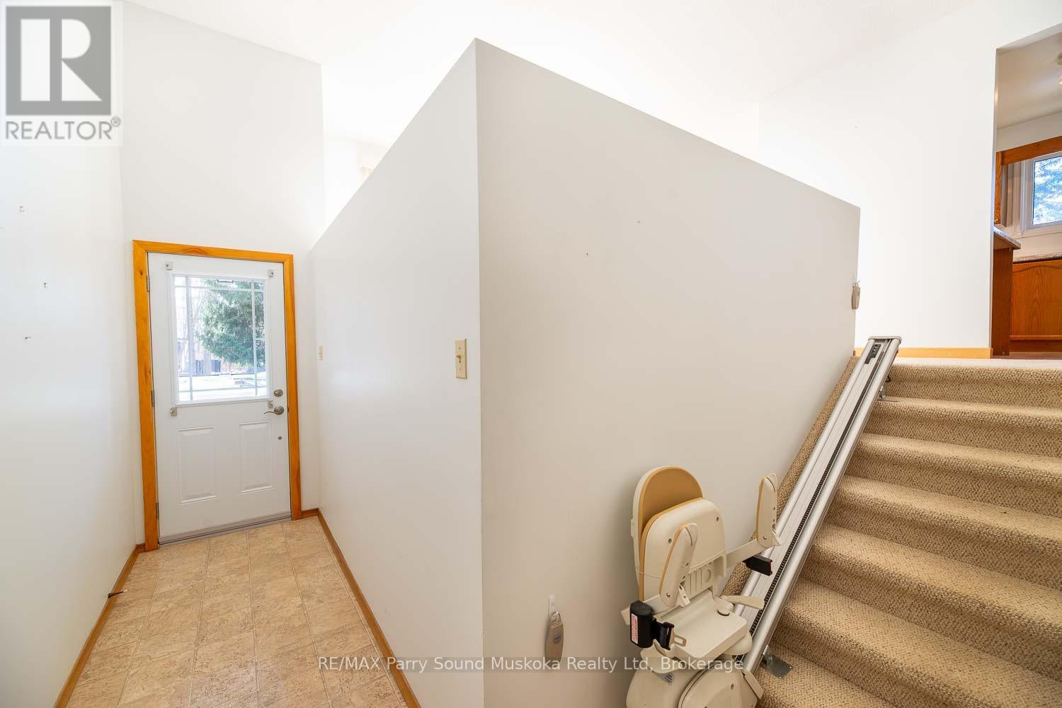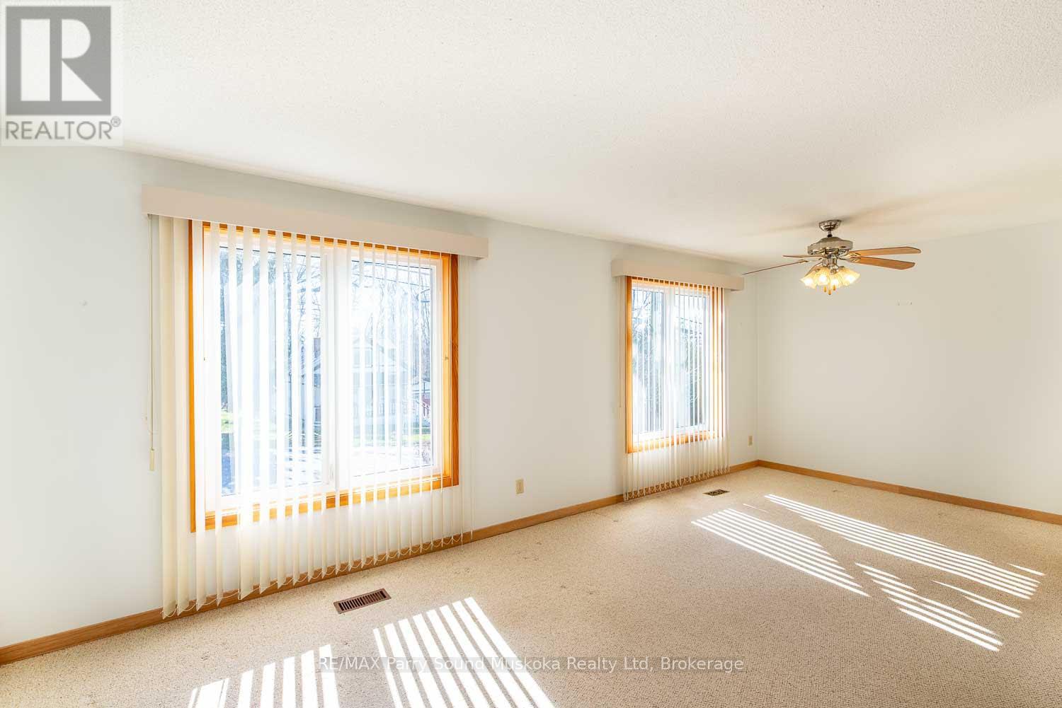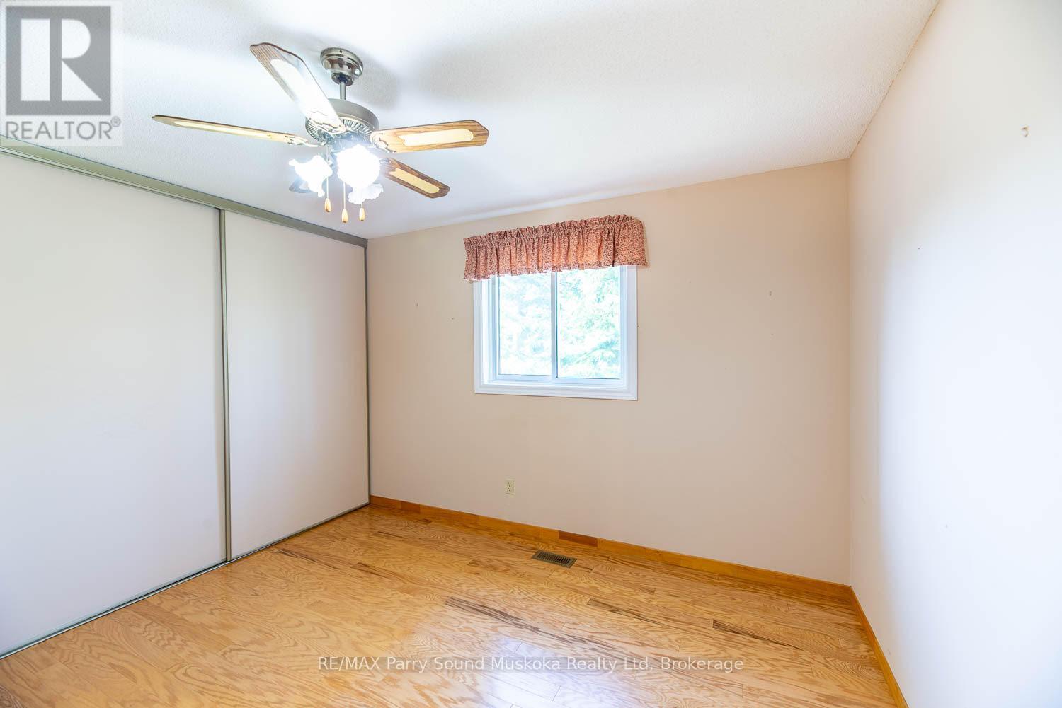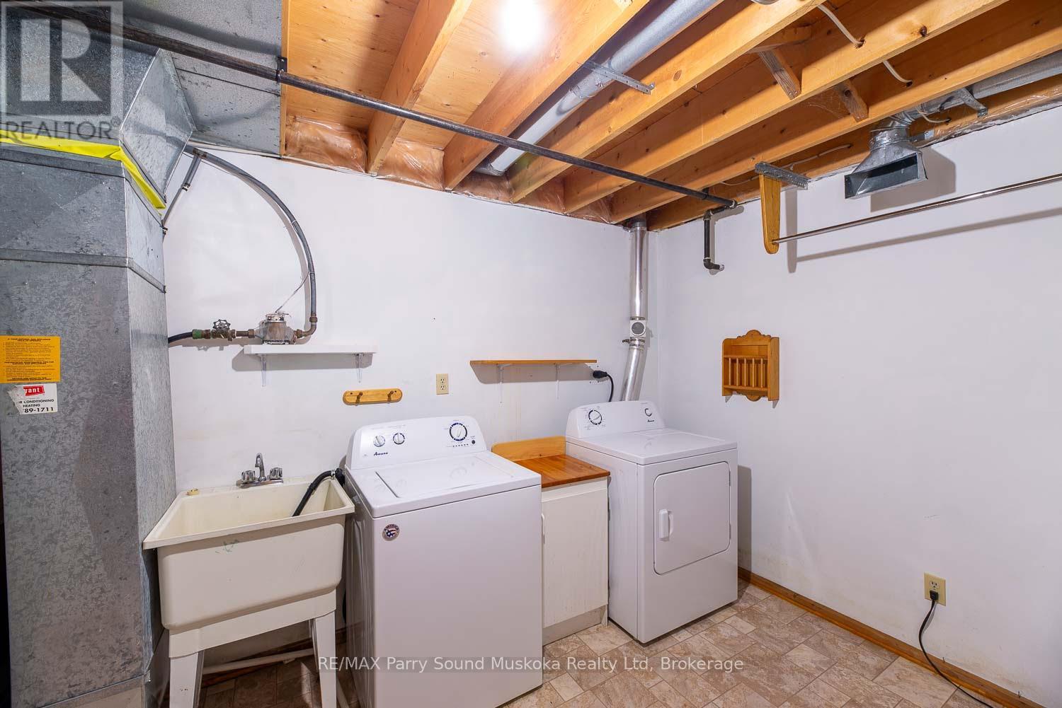
38 YONGE STREET S
Huntsville, Ontario P1B1B1
$539,000
Address
Street Address
38 YONGE STREET S
City
Huntsville
Province
Ontario
Postal Code
P1B1B1
Country
Canada
Days on Market
1 day
Property Features
Bathroom Total
2
Bedrooms Above Ground
3
Bedrooms Total
3
Property Description
Take this opportunity to view this lovely 3 bedroom home located in the heart of Huntsville.Just a few minutes from the main street this property is central to all the amenities of in town living. Huntsville is recognized for its active lifestyle for all ages, and offers many possibilities to enjoy a wide variety of sports, culture, cuisine and the outdoors. This corner lot is situated close to the Summit Centre, soccer fields, tennis courts, schools, churches and shops as well as Avery Beach and the Hunters Bay Trail. This 2100 sq.ft home offers both convince and privacy with a yard and gardens waiting for your personal touch.The main floor includes 3 bedrooms, the central bathroom, kitchen and a bright living and dining area. The lower level presents a good sized family room with a propane fireplace, plus an additional area that could be used for an office, playroom or workout room. A second 2pc bathroom, laundry/utility room and a cold room complete the lower level. The single car garage has direct access into the house for convenience on those cold or damp days. (id:58834)
Property Details
Location Description
Yonge St & George St
Price
539000.00
ID
X12140689
Equipment Type
Water Heater
Rental Equipment Type
Water Heater
Transaction Type
For sale
Listing ID
28295691
Ownership Type
Freehold
Property Type
Single Family
Building
Bathroom Total
2
Bedrooms Above Ground
3
Bedrooms Total
3
Architectural Style
Raised bungalow
Basement Type
N/A (Finished)
Exterior Finish
Wood
Heating Fuel
Natural gas
Heating Type
Forced air
Size Interior
1100 - 1500 sqft
Type
House
Utility Water
Municipal water
Room
| Type | Level | Dimension |
|---|---|---|
| Laundry room | Lower level | 5.3 m x 2.15 m |
| Cold room | Lower level | 3.95 m x 3.25 m |
| Family room | Lower level | 6.2 m x 3 m |
| Playroom | Lower level | 4 m x 2.8 m |
| Bathroom | Lower level | 2.1 m x 1.4 m |
| Living room | Main level | 4.3 m x 3.56 m |
| Kitchen | Main level | 3.32 m x 2.78 m |
| Dining room | Main level | 2.96 m x 2.84 m |
| Bathroom | Main level | 2.1 m x 2.72 m |
| Primary Bedroom | Main level | 3.7 m x 3.62 m |
| Bedroom 2 | Main level | 3.88 m x 3.18 m |
| Bedroom 3 | Main level | 3.18 m x 2.73 m |
Land
Size Total Text
96.8 x 67 FT
Acreage
false
Sewer
Sanitary sewer
SizeIrregular
96.8 x 67 FT
To request a showing, enter the following information and click Send. We will contact you as soon as we are able to confirm your request!

This REALTOR.ca listing content is owned and licensed by REALTOR® members of The Canadian Real Estate Association.

