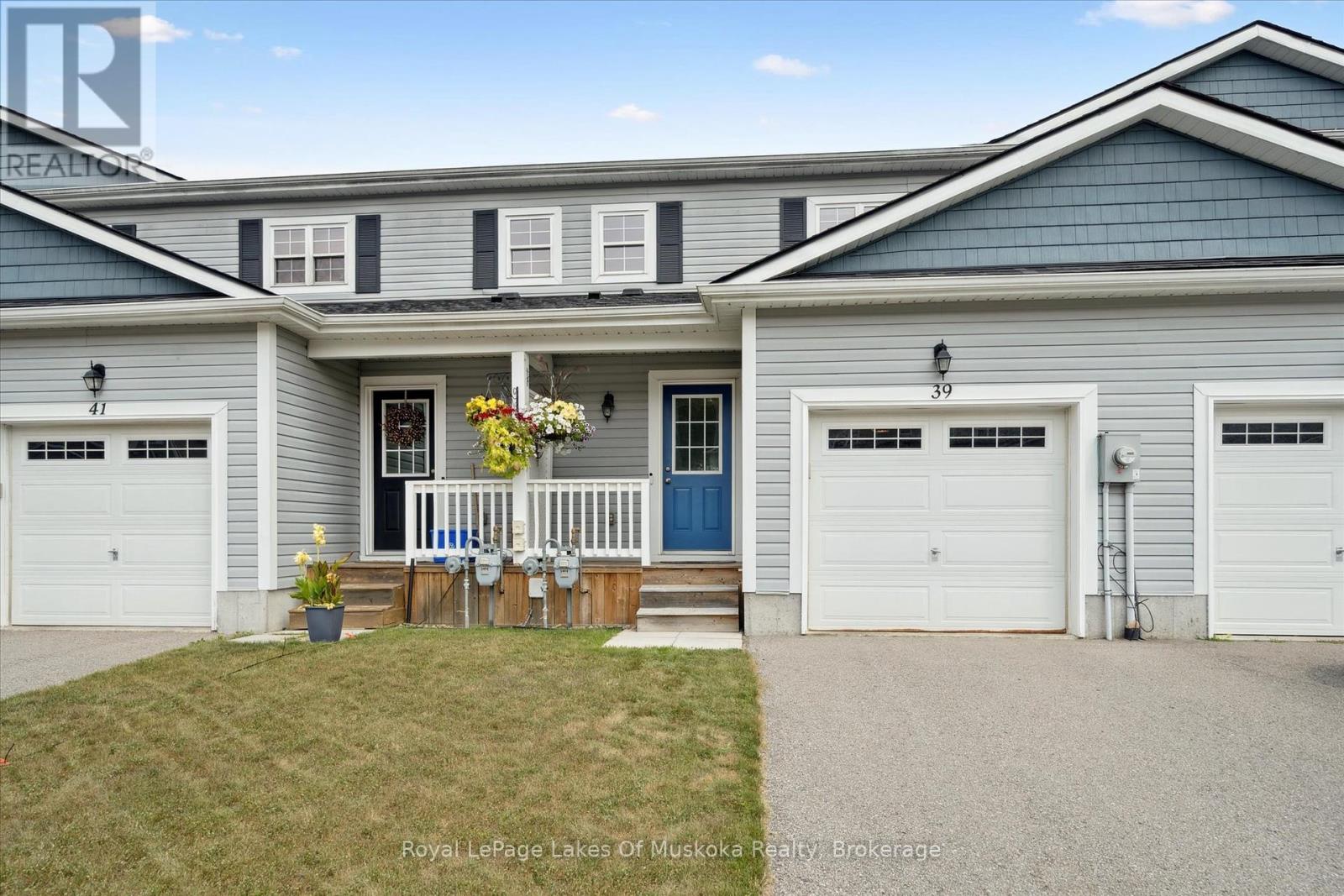
39 LITTLE RYAN'S WAY
Bracebridge, Ontario P1L0C3
$549,900
Address
Street Address
39 LITTLE RYAN'S WAY
City
Bracebridge
Province
Ontario
Postal Code
P1L0C3
Country
Canada
Days on Market
25 days
Property Features
Bathroom Total
2
Bedrooms Above Ground
3
Bedrooms Total
3
Property Description
Whether you're starting out, downsizing, or looking for a move-in ready family home, this property offers comfort and convenience in one great package. The open-concept main floor is ideal for both daily living and entertaining, with hardwood floors in the living/dining area and easy-care tile in the kitchen and hall. The kitchen offers plenty of cupboard space, an upgraded pantry, and a centre island for casual meals. A walkout leads to a large deck and fully fenced yard that backs onto green space perfect for summer BBQs, pets, or a play area. A handy two-piece bath is also located on this level. Upstairs, you'll find three bright bedrooms, including a generous primary with an entire wall of closet space. A four-piece bath serves this level. Recent upgrades include a heat pump/furnace (2023) for efficient year-round comfort and custom blinds on all windows, letting in natural light during the day while offering privacy when you want it.The full basement is ready for your finishing ideas, whether you envision a family room, home office, or gym. An attached garage with inside entry adds convenience, and the welcoming covered front porch provides a great spot for morning coffee. In a welcoming neighbourhood with green space at your back and community amenities minutes away, this home makes it easy to settle in and feel at home. (id:58834)
Property Details
Location Description
Douglas Drive and Little Ryan's Way
Price
549900.00
ID
X12336688
Equipment Type
Water Heater
Structure
Deck, Porch
Features
Flat site
Rental Equipment Type
Water Heater
Transaction Type
For sale
Listing ID
28716060
Ownership Type
Freehold
Property Type
Single Family
Building
Bathroom Total
2
Bedrooms Above Ground
3
Bedrooms Total
3
Basement Type
Full (Unfinished)
Cooling Type
Central air conditioning
Exterior Finish
Vinyl siding
Heating Fuel
Natural gas
Heating Type
Heat Pump
Size Interior
1100 - 1500 sqft
Type
Row / Townhouse
Utility Water
Municipal water
Room
| Type | Level | Dimension |
|---|---|---|
| Primary Bedroom | Second level | 4 m x 3.8 m |
| Bedroom 2 | Second level | 3.42 m x 2.86 m |
| Bedroom 3 | Second level | 3.35 m x 2.79 m |
| Bathroom | Second level | 1.52 m x 2.62 m |
| Living room | Main level | 3.28 m x 3.64 m |
| Kitchen | Main level | 3.16 m x 4.5 m |
| Dining room | Main level | 3.03 m x 2.12 m |
| Bathroom | Main level | 1.82 m x 0.9 m |
Land
Size Total Text
19.7 x 125.8 FT
Acreage
false
Sewer
Sanitary sewer
SizeIrregular
19.7 x 125.8 FT
To request a showing, enter the following information and click Send. We will contact you as soon as we are able to confirm your request!

This REALTOR.ca listing content is owned and licensed by REALTOR® members of The Canadian Real Estate Association.
























