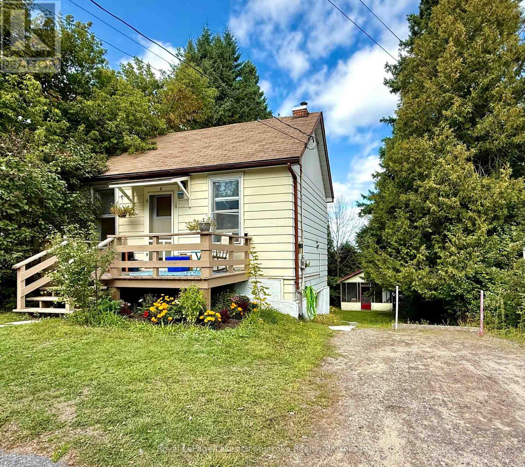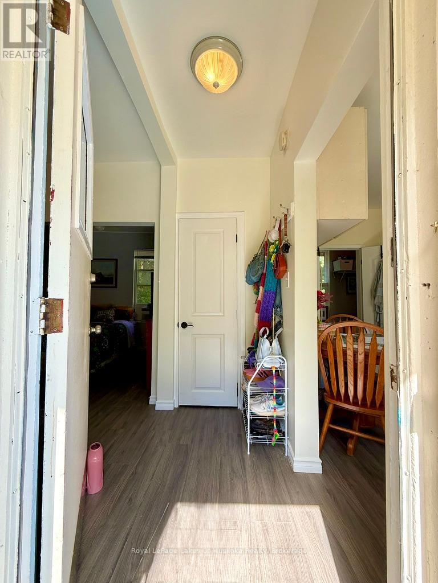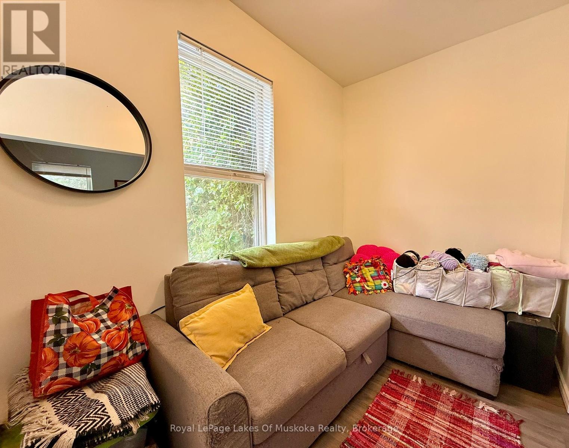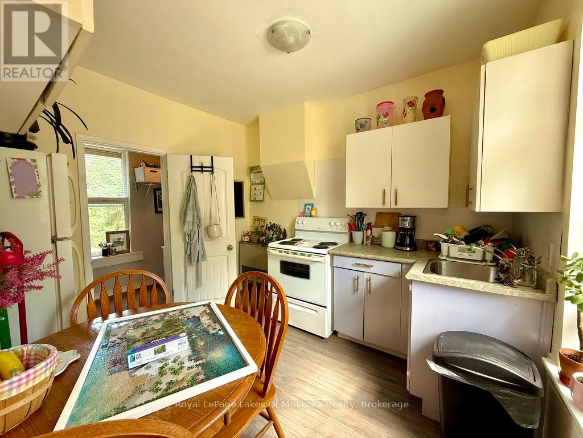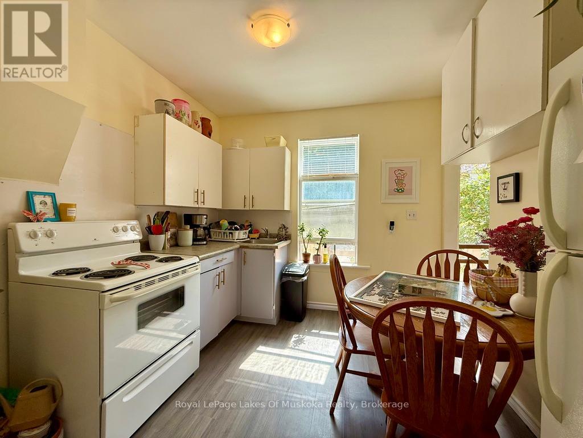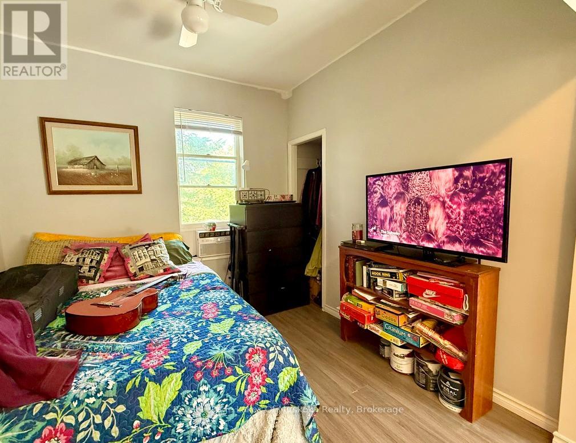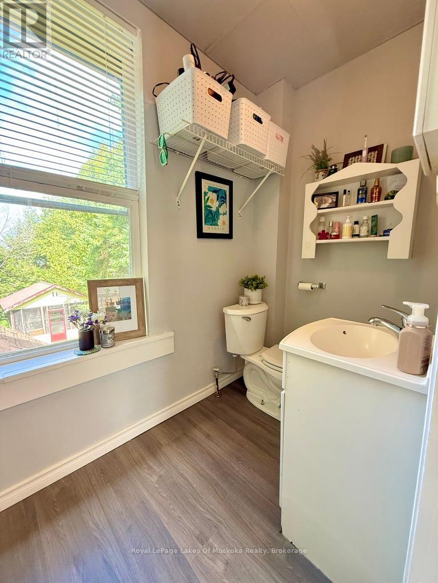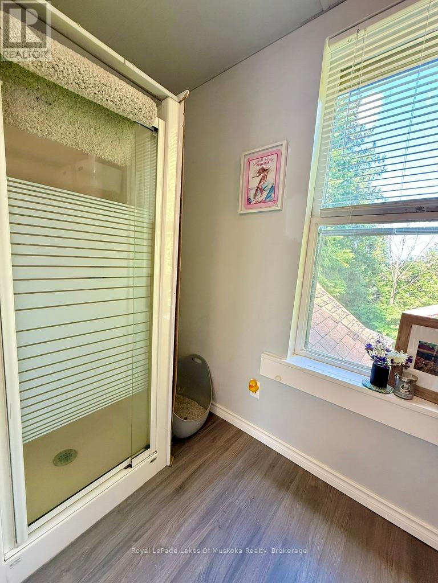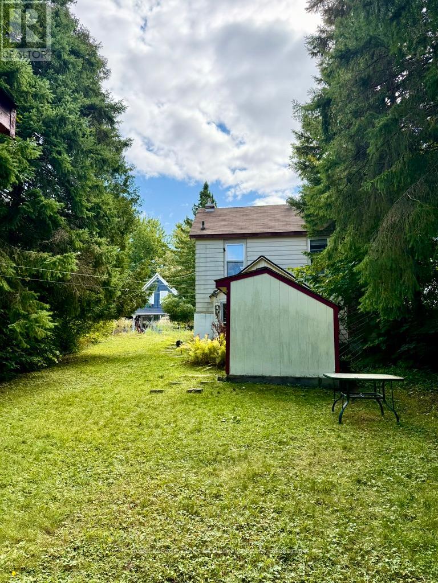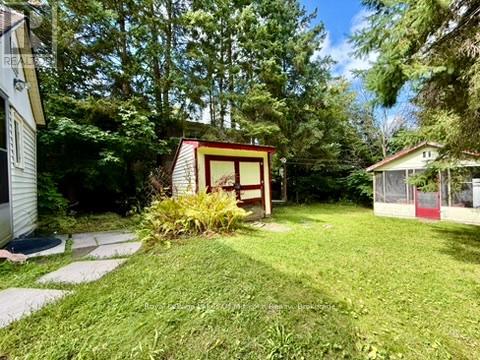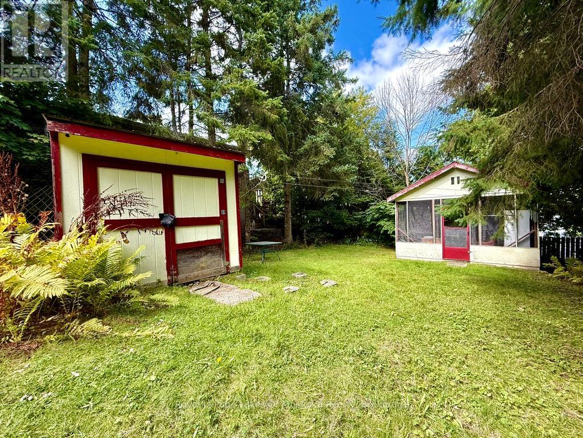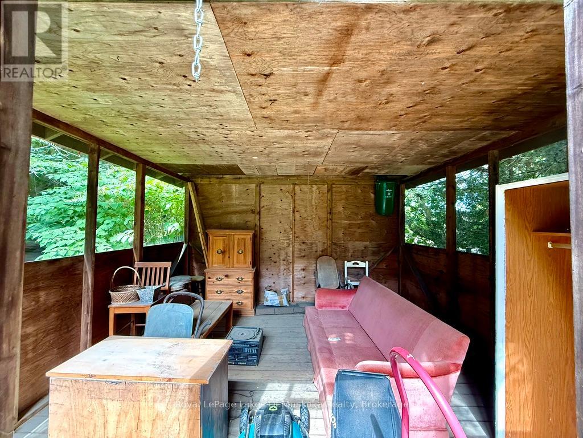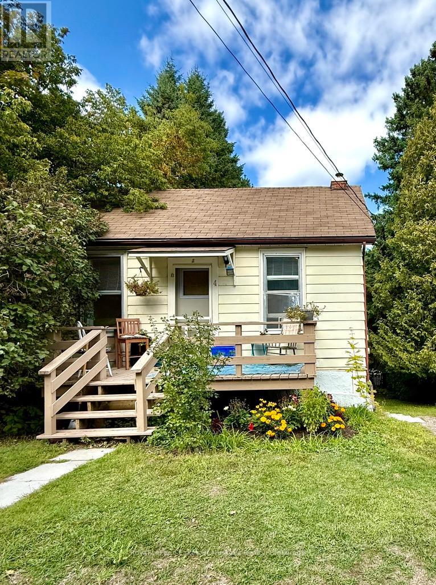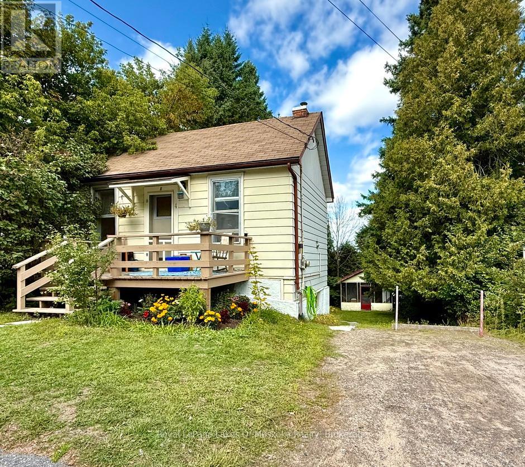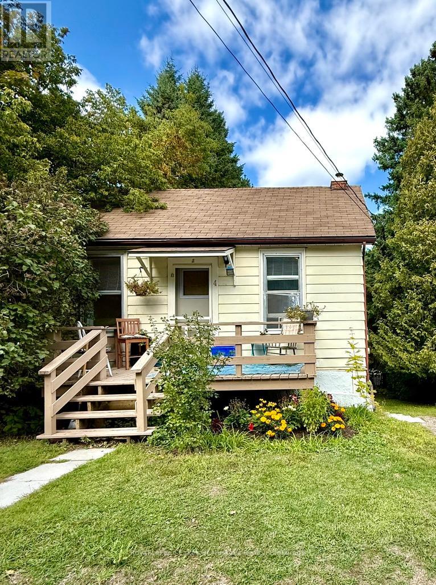
4 DUNCAN STREET E
Huntsville, Ontario P1H1W4
$389,900
Address
Street Address
4 DUNCAN STREET E
City
Huntsville
Province
Ontario
Postal Code
P1H1W4
Country
Canada
Days on Market
55 days
Property Features
Bathroom Total
2
Bedrooms Above Ground
1
Bedrooms Total
2
Property Description
Just a short walk to the downtown core and in a desirable neighbourhood is this fully rented duplex for the investor or for someone looking to live in one unit and rent the other unit to subsidize mortgage payments. Sunny southern exposure baths the front of the home and deck in natural light giving you a great place to sit with a morning coffee or beverage after a long day at work. Upper unit is a studio apartment and features a full, eat-in kitchen and bright living space with 3 piece bath. A walk down the gradual slope beside the gravel driveway leads to a separate entrance to the lower unit at the rear of the home. The lower unit also features full galley style kitchen as well as a living room, separate bedroom and 4 piece bathroom. The back yard of this converted bungalow is tree-lined, private and features a good sized storage shed as well as a screened in gazebo when needed. What an awesome opportunity for the first time home buyer or investor. Don't wait!! Come check this out today!! (id:58834)
Property Details
Location Description
Cross Streets: Duncan East and Centre St South. ** Directions: Centre St South to Duncan East to S.O.P.
Price
389900.00
ID
X12401062
Structure
Deck
Features
Wooded area, Sloping, Partially cleared, Lane, Gazebo, Guest Suite
Transaction Type
For sale
Listing ID
28856943
Property Type
Multi-family
Building
Bathroom Total
2
Bedrooms Above Ground
1
Bedrooms Total
2
Architectural Style
Raised bungalow
Basement Type
N/A (Finished), N/A
Cooling Type
None
Exterior Finish
Vinyl siding
Heating Fuel
Natural gas
Heating Type
Coil Fan
Size Interior
700 - 1100 sqft
Type
Duplex
Utility Water
Municipal water
Room
| Type | Level | Dimension |
|---|---|---|
| Kitchen | Lower level | 3.4 m x 2.37 m |
| Living room | Lower level | 4.17 m x 2.87 m |
| Bedroom | Lower level | 2.83 m x 2.77 m |
| Bathroom | Lower level | 1.75 m x 1.51 m |
| Kitchen | Main level | 3.18 m x 3.17 m |
| Living room | Main level | 4.6 m x 2.86 m |
| Bathroom | Main level | 3.16 m x 1.27 m |
Land
Size Total Text
51 x 98 FT|under 1/2 acre
Acreage
false
Landscape Features
Landscaped
Sewer
Sanitary sewer
SizeIrregular
51 x 98 FT
To request a showing, enter the following information and click Send. We will contact you as soon as we are able to confirm your request!

This REALTOR.ca listing content is owned and licensed by REALTOR® members of The Canadian Real Estate Association.

