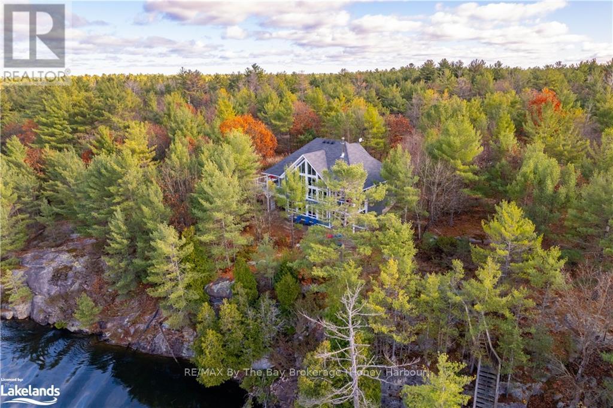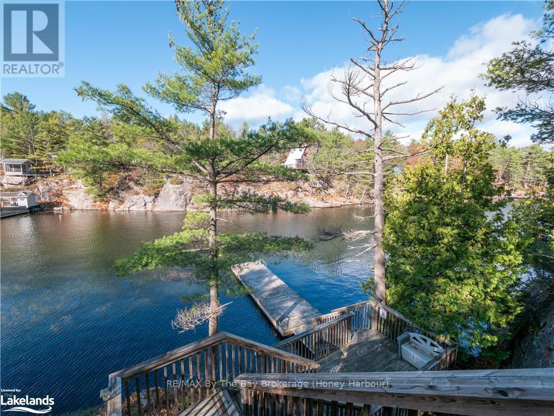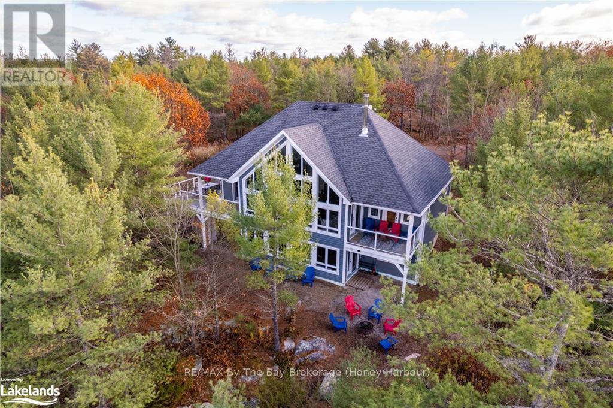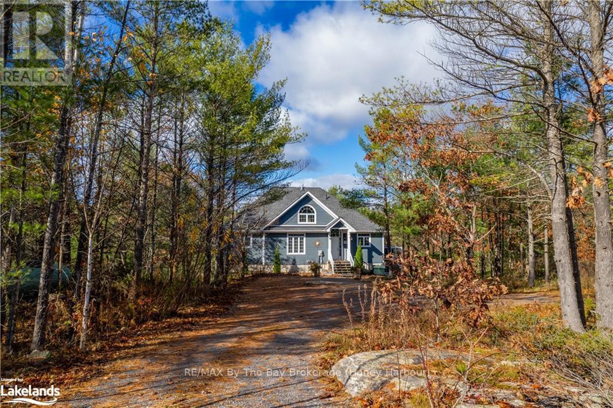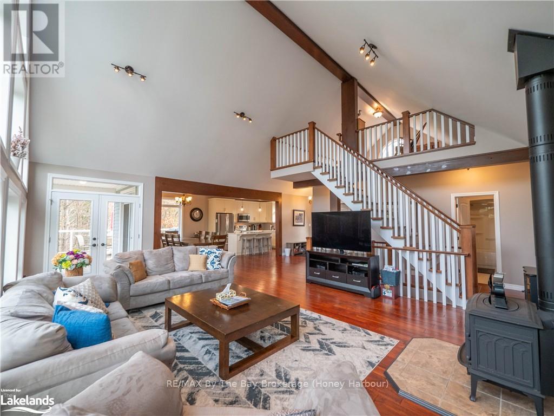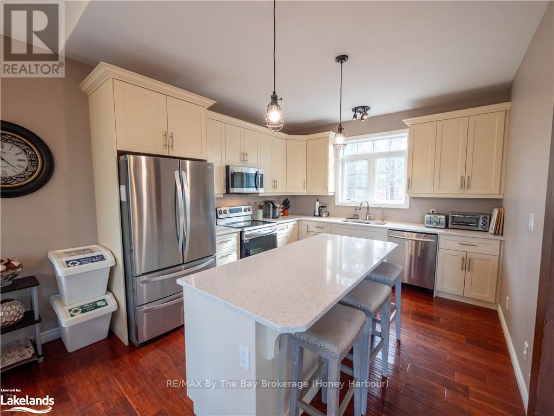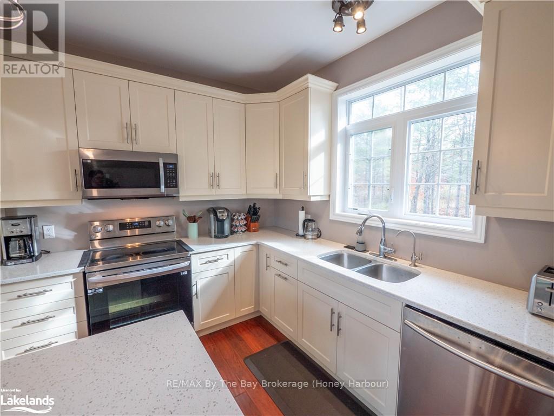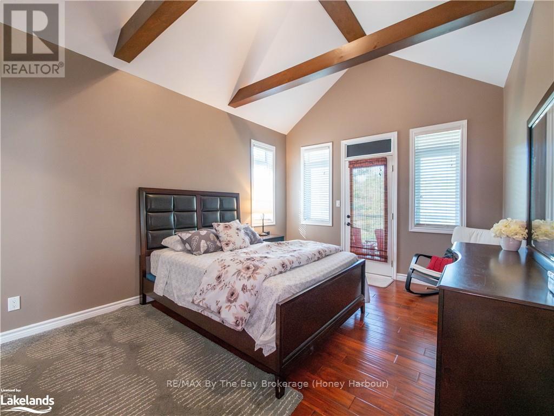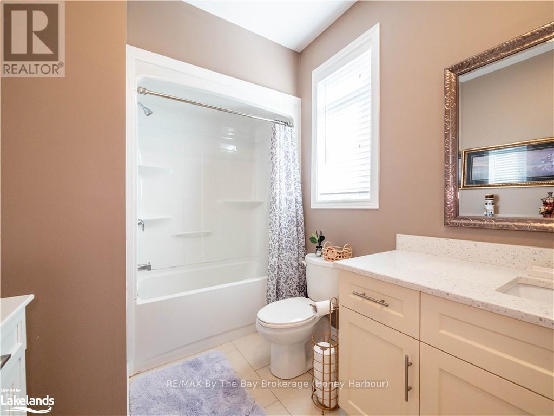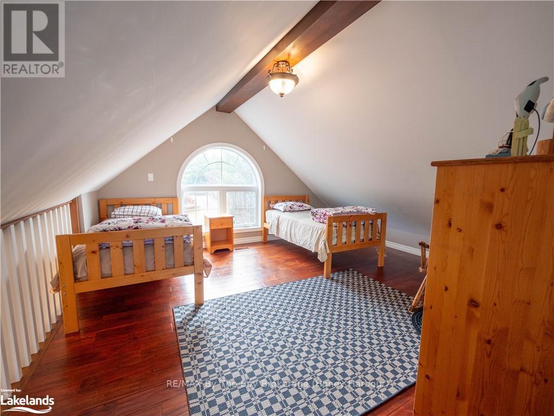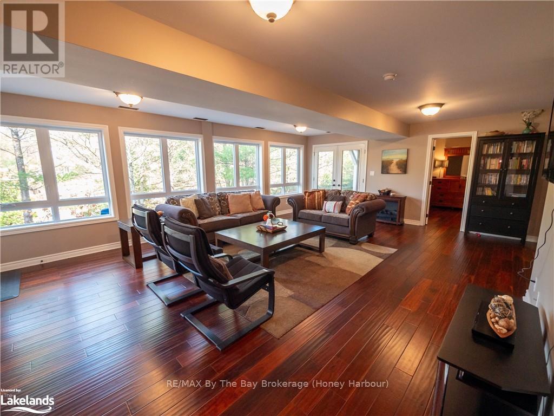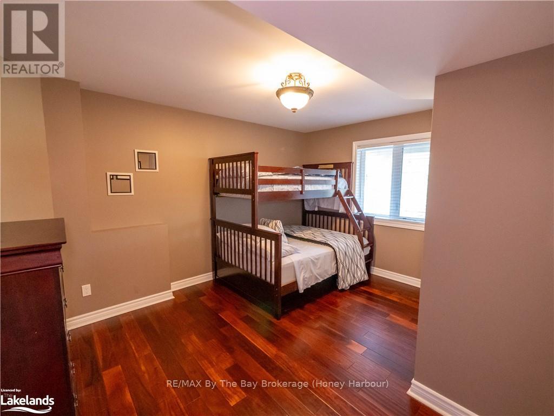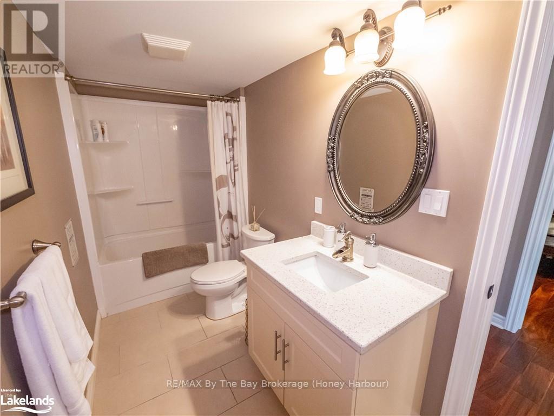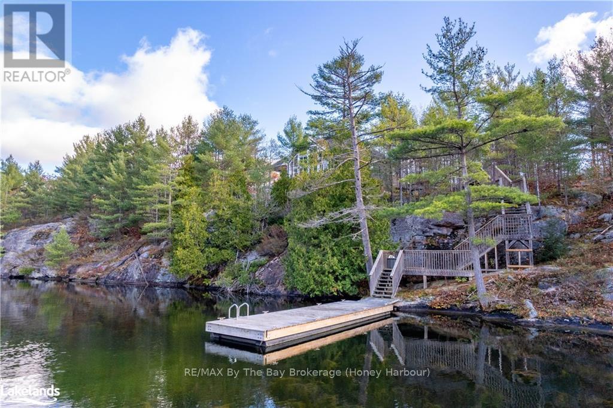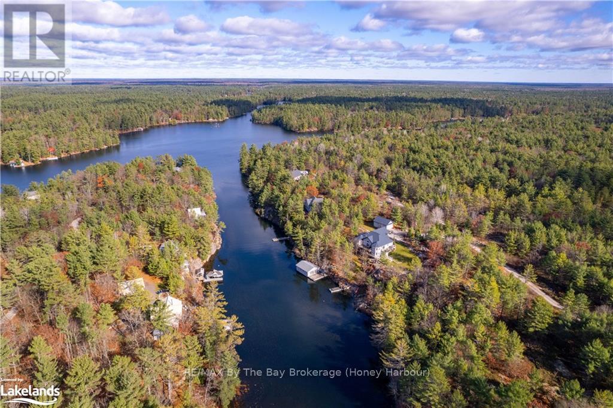
4330 MARR LANE
Severn, Ontario L0K1E0
$1,645,000
Address
Street Address
4330 MARR LANE
City
Severn
Province
Ontario
Postal Code
L0K1E0
Country
Canada
Days on Market
305 days
Property Features
Bathroom Total
3
Bedrooms Above Ground
2
Bedrooms Total
5
Property Description
Situated on renowned Canadian Shield granite along a serene channel of the Severn River, 4330 Marr Lane is designed to embrace its stunning surroundings. The 5 Bedroom, 2955 sq ft home/cottage has a light filled, open-concept main level featuring a well appointed kitchen with breakfast island and dining area with access to an L-shaped deck with water view. Snuggle up to the wood burning stove in the spacious living room with cathedral ceiling and expansive floor-to-ceiling windows which frame the breathtaking views of water and trees. Just off the living room lies the master bedroom, with 4-piece ensuite and access to a cozy deck. A second bedroom and bathroom are also located on this floor. Up the stairs, you'll find an additional pair of twin beds in the loft/games area. The walkout lower level features another living area with river views, 3 additional bedrooms, bathroom, laundry room and walkout to firepit area. Outside, a staircase leads you down to the water’s edge where you'll discover a remarkable view down the channel, reminiscent of a canyon or fjord. Since this location is off the main river, you’ll only encounter local boat traffic; however, you can easily venture into the main river and beyond. A beautiful, road access waterfront property with endless outdoor opportunities and year round enjoyment. (id:58834)
Property Details
Location Description
Highway 400N to White's Falls/South Bay Road exit. Follow White's Falls Road to Marr Lane on your left.
Price
1645000.00
ID
S10438322
Equipment Type
None
Structure
Deck, Porch, Dock
Features
Wooded area, Irregular lot size, Rocky, Level
Rental Equipment Type
None
Transaction Type
For sale
Water Front Type
Waterfront
Listing ID
27618950
Ownership Type
Freehold
Property Type
Single Family
Building
Bathroom Total
3
Bedrooms Above Ground
2
Bedrooms Total
5
Basement Type
N/A
Cooling Type
Central air conditioning
Exterior Finish
Wood
Heating Fuel
Propane
Heating Type
Forced air
Size Interior
2500 - 3000 sqft
Type
House
Utility Water
Lake/River Water Intake
Room
| Type | Level | Dimension |
|---|---|---|
| Bedroom | Lower level | 3.61 m x 4.24 m |
| Bedroom | Lower level | 3.35 m x 2.67 m |
| Living room | Lower level | 7.37 m x 6.48 m |
| Bathroom | Lower level | 1.57 m x 3.86 m |
| Bedroom | Lower level | 3.53 m x 4.57 m |
| Laundry room | Lower level | 3.53 m x 1.65 m |
| Other | Main level | 3.53 m x 7.34 m |
| Bedroom | Main level | 3.23 m x 3.05 m |
| Bathroom | Main level | 1.55 m x 3.05 m |
| Primary Bedroom | Main level | 3.51 m x 5 m |
| Other | Main level | 3.51 m x 2.29 m |
| Living room | Main level | 7.54 m x 9.88 m |
Land
Size Total Text
265.8 x 298.9 FT|1/2 - 1.99 acres
Access Type
Private Road, Private Docking
Acreage
false
Sewer
Septic System
SizeIrregular
265.8 x 298.9 FT
To request a showing, enter the following information and click Send. We will contact you as soon as we are able to confirm your request!

This REALTOR.ca listing content is owned and licensed by REALTOR® members of The Canadian Real Estate Association.

